$1,995,000
Available - For Sale
Listing ID: X8117566
4900 South Shore Rd , Fort Erie, L0S 1N0, Ontario
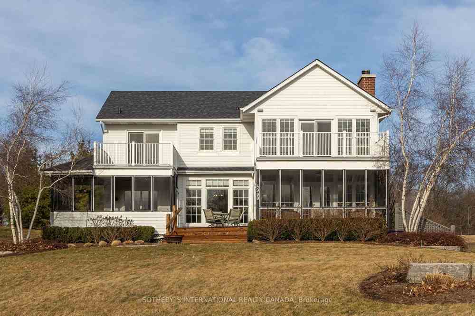
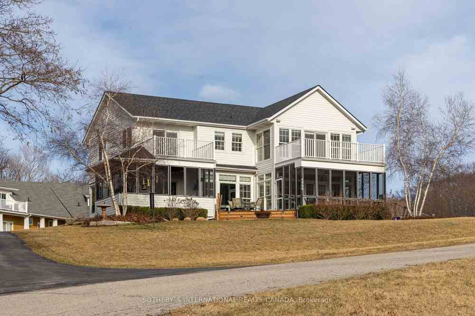
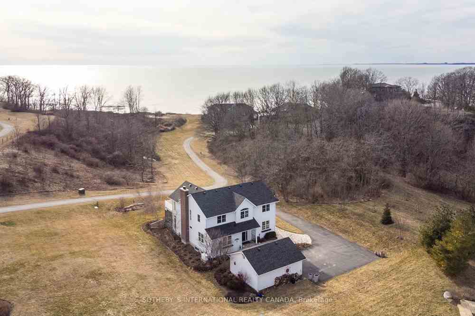
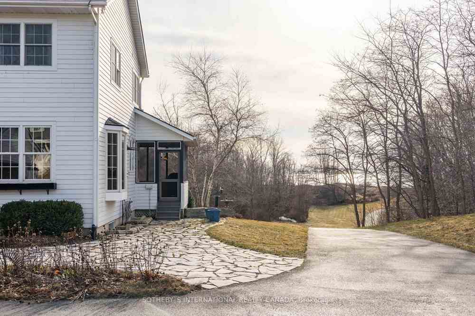
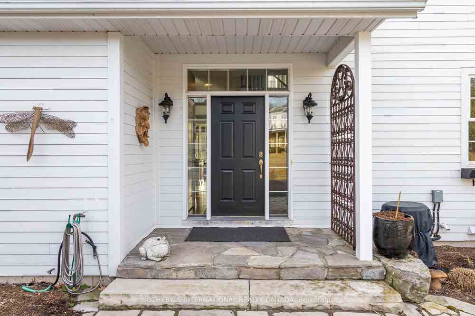
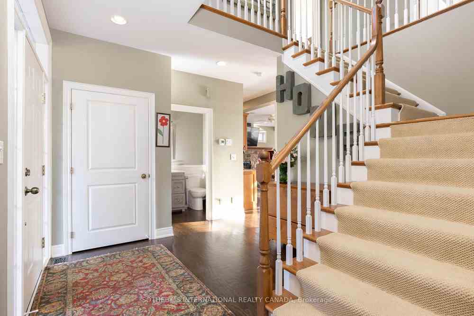
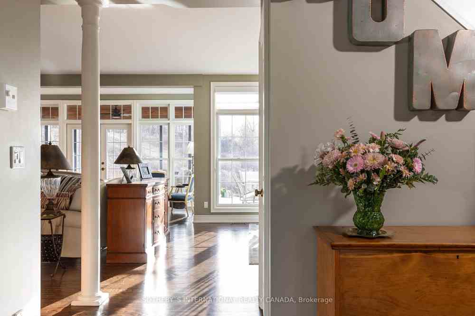
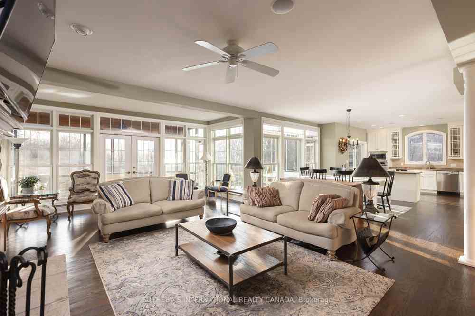
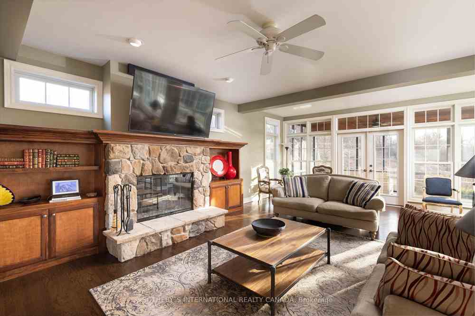
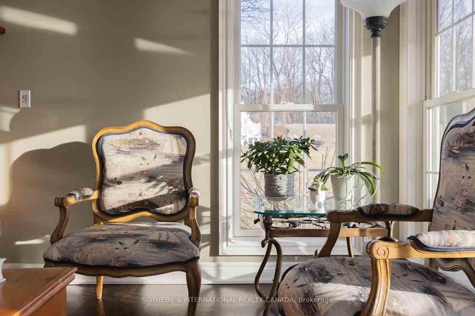
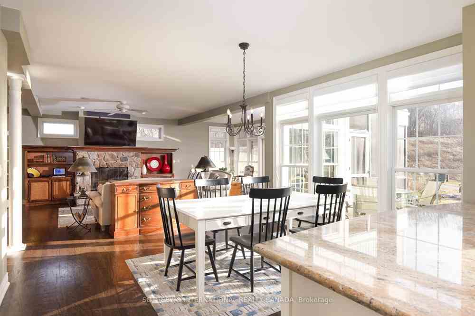
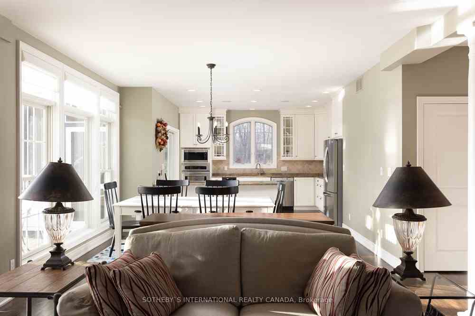
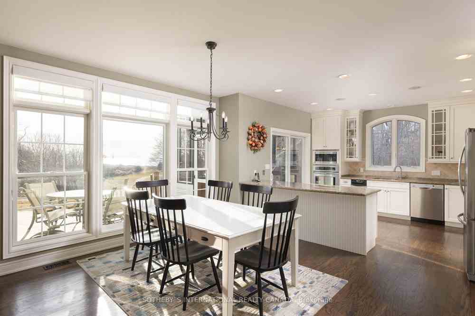
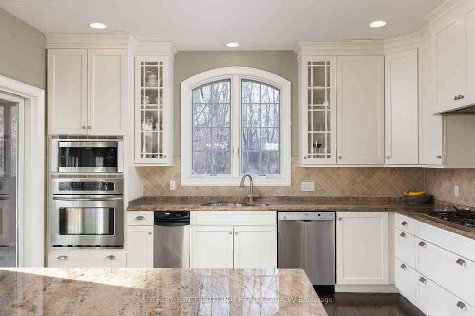
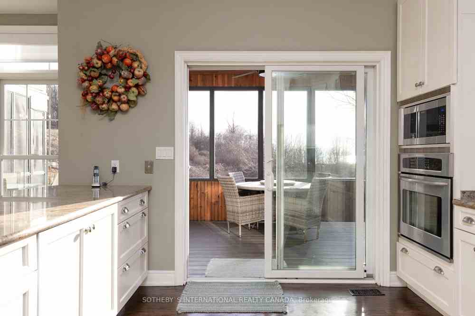
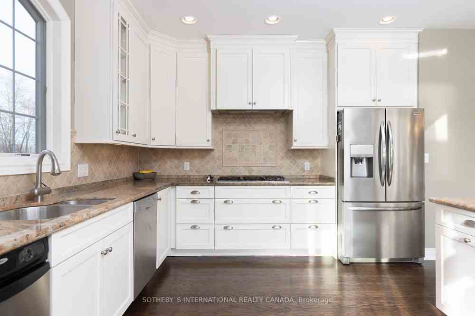
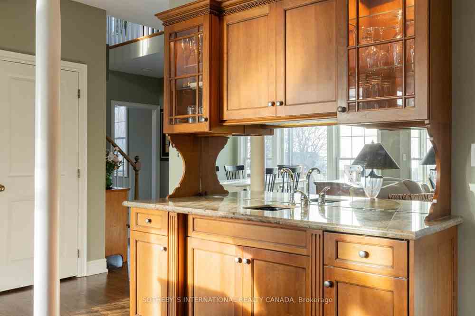
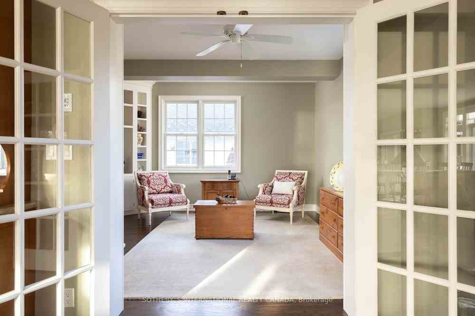
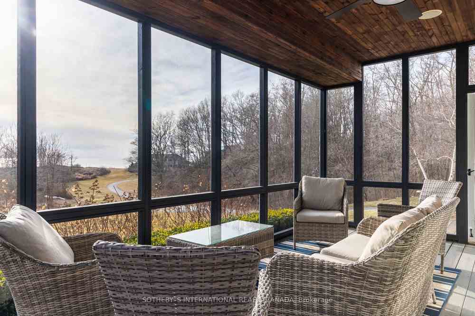
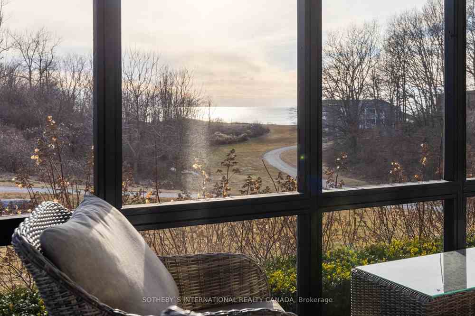
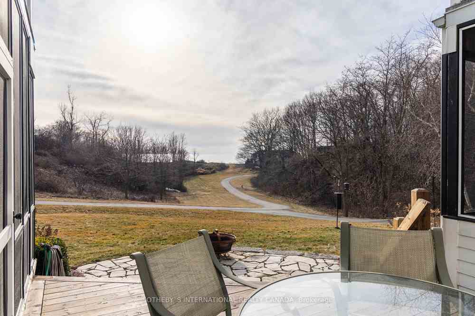
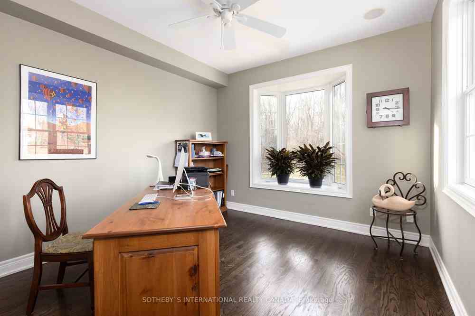
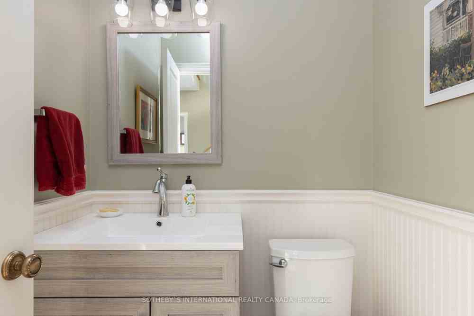























| Nestled in Point Abino behind gated entry, Abino Dunes boasts refined living amidst stunning natural beauty. Spanning 80 acres with 28 luxury homes, it epitomizes lakeside opulence. This exquisite residence features captivating lake views, a grand great room with a stone fireplace, and a gourmet kitchen with granite countertops. A main floor office balances work and leisure. The primary suite offers a cozy fireplace, ensuite, and balcony with sweeping lake views. Three upper-level bedrooms accommodate guests. The lower level hosts a versatile family/media room and laundry facilities. Outside, landscaped gardens provide serenity, with an outdoor shower for beach days. Equipped with a natural gas generator, the home ensures uninterrupted comfort. Association perks include grass cutting and snow removal. Abino Dunes harmonizes luxury, tranquility, and natural wonder. Schedule a tour to discover its allure firsthand. |
| Extras: Generator that can power the entire house. Outdoor shower. Enclosed porch. Irrigation system. |
| Price | $1,995,000 |
| Taxes: | $11849.56 |
| Address: | 4900 South Shore Rd , Fort Erie, L0S 1N0, Ontario |
| Lot Size: | 183.40 x 200.00 (Feet) |
| Acreage: | .50-1.99 |
| Directions/Cross Streets: | Access Behind Private Gate |
| Rooms: | 12 |
| Bedrooms: | 4 |
| Bedrooms +: | |
| Kitchens: | 1 |
| Family Room: | Y |
| Basement: | Finished, Full |
| Approximatly Age: | 16-30 |
| Property Type: | Detached |
| Style: | 2-Storey |
| Exterior: | Other |
| Garage Type: | Detached |
| (Parking/)Drive: | Private |
| Drive Parking Spaces: | 6 |
| Pool: | None |
| Approximatly Age: | 16-30 |
| Approximatly Square Footage: | 2500-3000 |
| Property Features: | Beach, Lake Access |
| Fireplace/Stove: | Y |
| Heat Source: | Gas |
| Heat Type: | Forced Air |
| Central Air Conditioning: | Central Air |
| Laundry Level: | Lower |
| Elevator Lift: | N |
| Sewers: | Septic |
| Water: | Municipal |
| Utilities-Cable: | Y |
| Utilities-Hydro: | Y |
| Utilities-Gas: | Y |
| Utilities-Telephone: | Y |
$
%
Years
This calculator is for demonstration purposes only. Always consult a professional
financial advisor before making personal financial decisions.
| Although the information displayed is believed to be accurate, no warranties or representations are made of any kind. |
| SOTHEBY`S INTERNATIONAL REALTY CANADA |
- Listing -1 of 0
|
|

Fizza Nasir
Sales Representative
Dir:
647-241-2804
Bus:
416-747-9777
Fax:
416-747-7135
| Virtual Tour | Book Showing | Email a Friend |
Jump To:
At a Glance:
| Type: | Freehold - Detached |
| Area: | Niagara |
| Municipality: | Fort Erie |
| Neighbourhood: | |
| Style: | 2-Storey |
| Lot Size: | 183.40 x 200.00(Feet) |
| Approximate Age: | 16-30 |
| Tax: | $11,849.56 |
| Maintenance Fee: | $0 |
| Beds: | 4 |
| Baths: | 3 |
| Garage: | 0 |
| Fireplace: | Y |
| Air Conditioning: | |
| Pool: | None |
Locatin Map:
Payment Calculator:

Listing added to your favorite list
Looking for resale homes?

By agreeing to Terms of Use, you will have ability to search up to 175749 listings and access to richer information than found on REALTOR.ca through my website.


