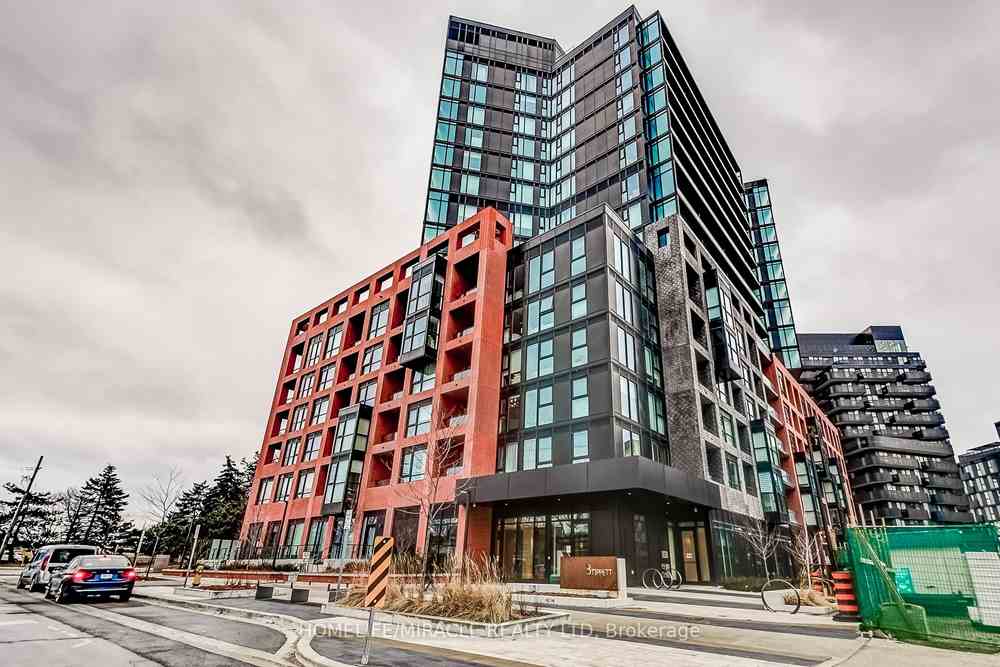$669,000
Available - For Sale
Listing ID: C8052464
8 Tippett Rd , Unit 608, Toronto, M3H 0E7, Ontario














































| A New two bed, two bath, and a front den. Enjoy unobstructed southeast views from your personal balcony. The kitchen comes equipped with S/S appliances, a breakfast island with a microwave, and ample storage space for your convenience. Perfect for entertaining, the kitchen provides great prep areas. Throughout the condo, you'll find wide plank laminate flooring.The front den offers flexibility for a home office. This unit comes with an owned locker for extra storage. Parking is included.Floor-to-ceiling windows allow for abundant natural light and enhancing the overall ambiance of the space. Conveniently located steps from Wilson Subway, & just one stop away from Yorkdale. Quick access to the Highway 401, as well as York University, Costco, and Grocery Stores. |
| Extras: Property is currently successfully tenanted. Lease runs through November of 2024 |
| Price | $669,000 |
| Taxes: | $0.00 |
| Maintenance Fee: | 581.45 |
| Occupancy by: | Tenant |
| Address: | 8 Tippett Rd , Unit 608, Toronto, M3H 0E7, Ontario |
| Province/State: | Ontario |
| Property Management | Melbourne Property Management |
| Condo Corporation No | TSCO |
| Level | 6 |
| Unit No | 7 |
| Directions/Cross Streets: | Wilson Rd And Allen Rd |
| Rooms: | 6 |
| Bedrooms: | 2 |
| Bedrooms +: | 1 |
| Kitchens: | 1 |
| Family Room: | N |
| Basement: | None |
| Approximatly Age: | New |
| Property Type: | Condo Apt |
| Style: | Apartment |
| Exterior: | Concrete |
| Garage Type: | Underground |
| Garage(/Parking)Space: | 1.00 |
| Drive Parking Spaces: | 1 |
| Park #1 | |
| Parking Spot: | 108 |
| Parking Type: | Owned |
| Legal Description: | B |
| Exposure: | Se |
| Balcony: | Open |
| Locker: | Owned |
| Pet Permited: | Restrict |
| Approximatly Age: | New |
| Approximatly Square Footage: | 600-699 |
| Building Amenities: | Concierge, Exercise Room, Guest Suites, Gym, Party/Meeting Room |
| Property Features: | Hospital, Public Transit, Skiing |
| Maintenance: | 581.45 |
| CAC Included: | Y |
| Common Elements Included: | Y |
| Building Insurance Included: | Y |
| Fireplace/Stove: | N |
| Heat Source: | Gas |
| Heat Type: | Forced Air |
| Central Air Conditioning: | Central Air |
$
%
Years
This calculator is for demonstration purposes only. Always consult a professional
financial advisor before making personal financial decisions.
| Although the information displayed is believed to be accurate, no warranties or representations are made of any kind. |
| HOMELIFE/MIRACLE REALTY LTD |
- Listing -1 of 0
|
|

Fizza Nasir
Sales Representative
Dir:
647-241-2804
Bus:
416-747-9777
Fax:
416-747-7135
| Virtual Tour | Book Showing | Email a Friend |
Jump To:
At a Glance:
| Type: | Condo - Condo Apt |
| Area: | Toronto |
| Municipality: | Toronto |
| Neighbourhood: | Clanton Park |
| Style: | Apartment |
| Lot Size: | x () |
| Approximate Age: | New |
| Tax: | $0 |
| Maintenance Fee: | $581.45 |
| Beds: | 2+1 |
| Baths: | 2 |
| Garage: | 1 |
| Fireplace: | N |
| Air Conditioning: | |
| Pool: |
Locatin Map:
Payment Calculator:

Listing added to your favorite list
Looking for resale homes?

By agreeing to Terms of Use, you will have ability to search up to 175231 listings and access to richer information than found on REALTOR.ca through my website.


