$1,138,000
Available - For Sale
Listing ID: C8075034
70 Queens Wharf , Unit 2012, Toronto, M5V 0J2, Ontario
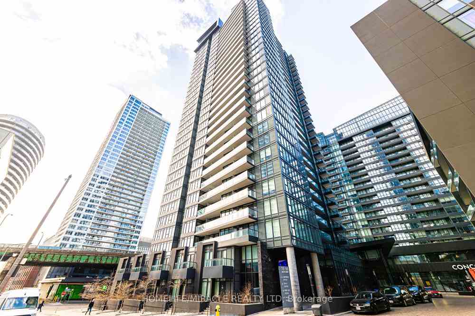
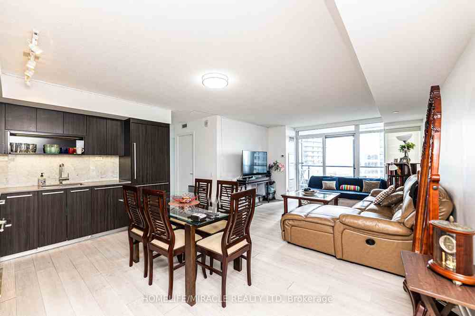
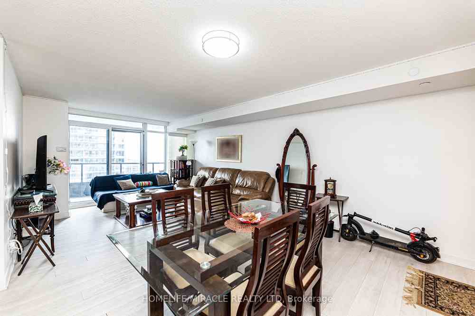
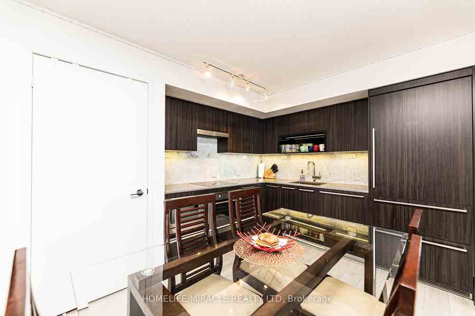
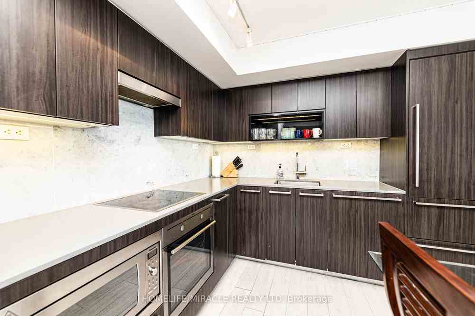
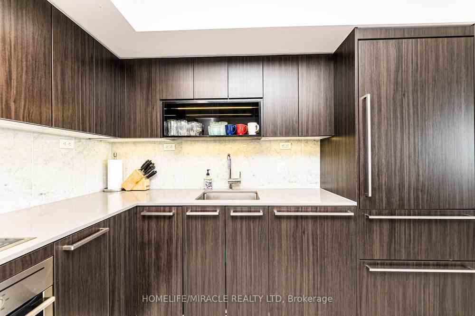
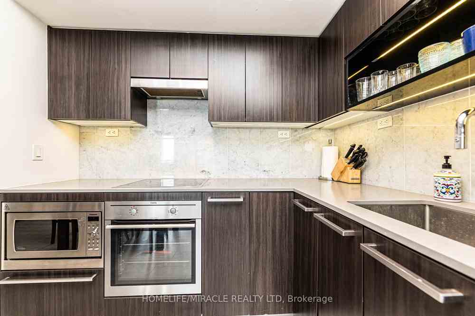
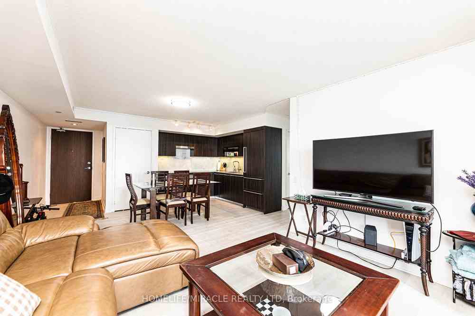
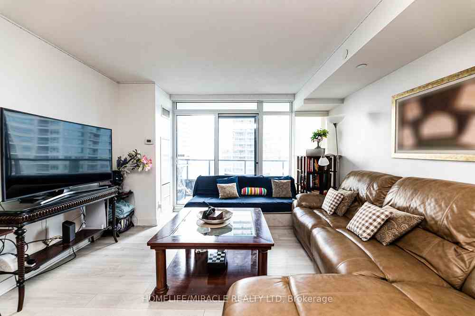
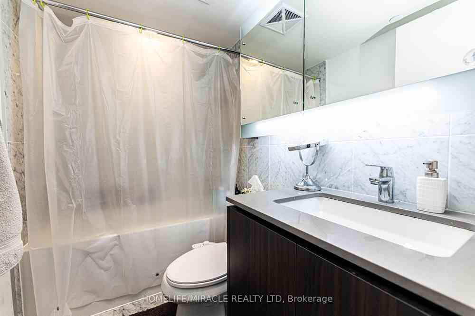
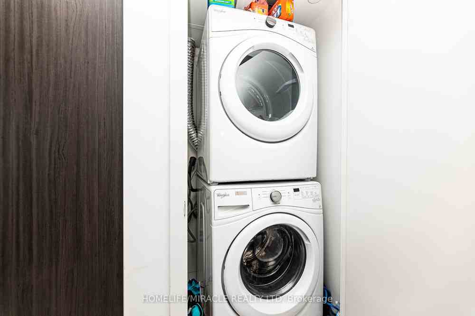
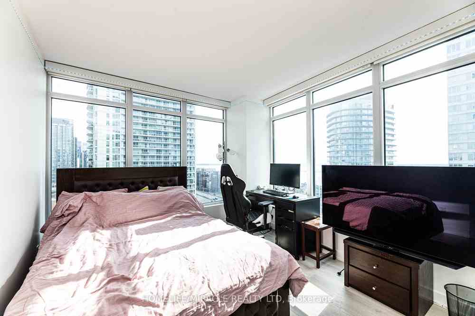
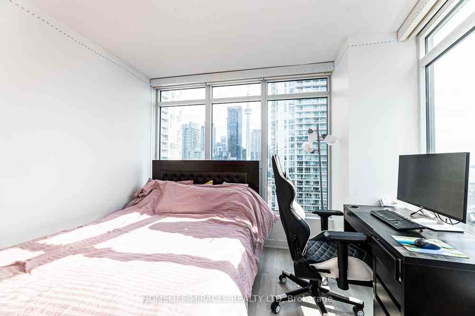
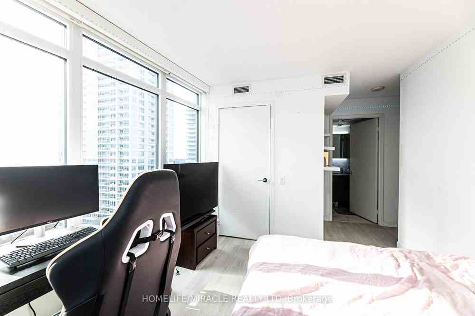
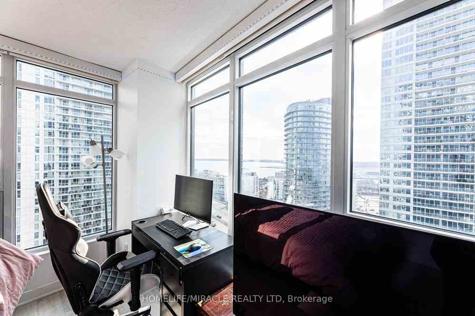
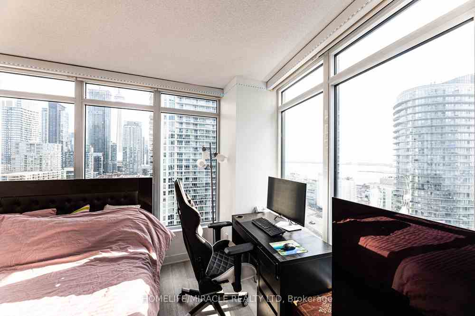
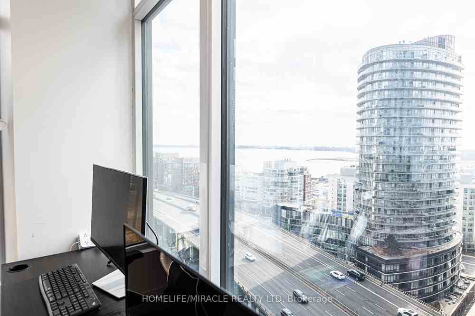
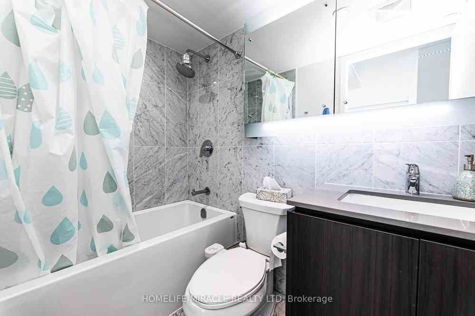
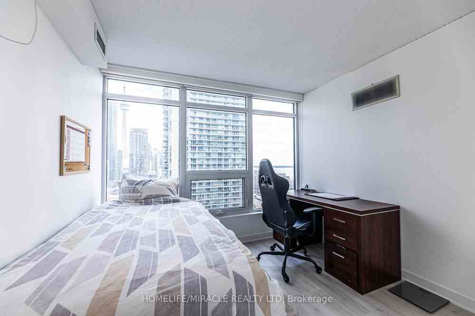
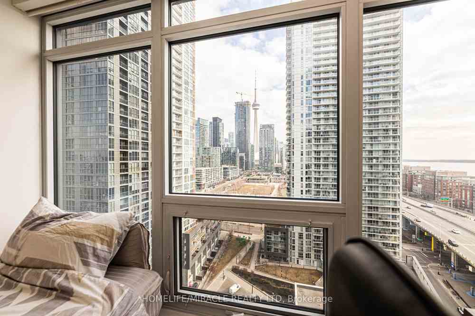
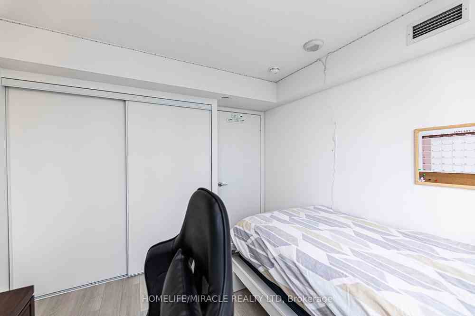
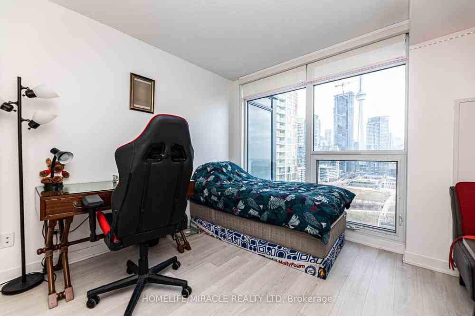
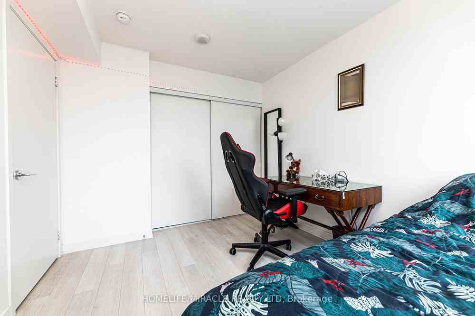























| The Fwd Condo One Of The Most Luxurious Buildings At Downtown Toronto's Concord Cityplace. This South East Facing 3 Bedroom & 2 Bath Suite Offers Unsurpassed Lake & Cn Tower Views, Elegant Marble Bathrooms, Modern Open Concept Kitchen, Living And Dining Area Perfect For Entertaining. Amazing Amenities: Pool, Gym, Dance/Yoga Studio, Music Studio, Children Play Rm, Bbq Crt. Interior 1038 Sf+ 65 Sf Balcony Also Comes With 1 Parking Spots & 1 Locker. |
| Extras: Existing Integrated Appliances: Stove Top, Oven, D/W, Microwave, Hood Fan, Stacked Full Size Front Loading Washer/Dryer, Roller Blinds & All Elf. All Interio Pictures Are From Other Similar Unit. |
| Price | $1,138,000 |
| Taxes: | $4117.50 |
| Maintenance Fee: | 966.12 |
| Occupancy by: | Owner |
| Address: | 70 Queens Wharf , Unit 2012, Toronto, M5V 0J2, Ontario |
| Province/State: | Ontario |
| Property Management | Crossbridge Condominium Services Ltd. |
| Condo Corporation No | TSCC |
| Level | 17 |
| Unit No | 11 |
| Directions/Cross Streets: | Queens Wharf & Fort York Blvd |
| Rooms: | 5 |
| Bedrooms: | 3 |
| Bedrooms +: | |
| Kitchens: | 1 |
| Family Room: | N |
| Basement: | None |
| Property Type: | Co-Op Apt |
| Style: | Apartment |
| Exterior: | Concrete, Other |
| Garage Type: | Underground |
| Garage(/Parking)Space: | 1.00 |
| (Parking/)Drive: | None |
| Drive Parking Spaces: | 1 |
| Park #1 | |
| Parking Type: | Owned |
| Exposure: | Se |
| Balcony: | Open |
| Locker: | Owned |
| Pet Permited: | Restrict |
| Approximatly Square Footage: | 1000-1199 |
| Building Amenities: | Exercise Room, Guest Suites, Indoor Pool, Media Room, Party/Meeting Room, Rooftop Deck/Garden |
| Property Features: | Clear View, Library, School |
| Maintenance: | 966.12 |
| CAC Included: | Y |
| Water Included: | Y |
| Heat Included: | Y |
| Parking Included: | Y |
| Building Insurance Included: | Y |
| Fireplace/Stove: | N |
| Heat Source: | Gas |
| Heat Type: | Forced Air |
| Central Air Conditioning: | Central Air |
| Ensuite Laundry: | Y |
$
%
Years
This calculator is for demonstration purposes only. Always consult a professional
financial advisor before making personal financial decisions.
| Although the information displayed is believed to be accurate, no warranties or representations are made of any kind. |
| HOMELIFE/MIRACLE REALTY LTD |
- Listing -1 of 0
|
|

Fizza Nasir
Sales Representative
Dir:
647-241-2804
Bus:
416-747-9777
Fax:
416-747-7135
| Virtual Tour | Book Showing | Email a Friend |
Jump To:
At a Glance:
| Type: | Condo - Co-Op Apt |
| Area: | Toronto |
| Municipality: | Toronto |
| Neighbourhood: | Waterfront Communities C1 |
| Style: | Apartment |
| Lot Size: | x () |
| Approximate Age: | |
| Tax: | $4,117.5 |
| Maintenance Fee: | $966.12 |
| Beds: | 3 |
| Baths: | 2 |
| Garage: | 1 |
| Fireplace: | N |
| Air Conditioning: | |
| Pool: |
Locatin Map:
Payment Calculator:

Listing added to your favorite list
Looking for resale homes?

By agreeing to Terms of Use, you will have ability to search up to 175231 listings and access to richer information than found on REALTOR.ca through my website.


