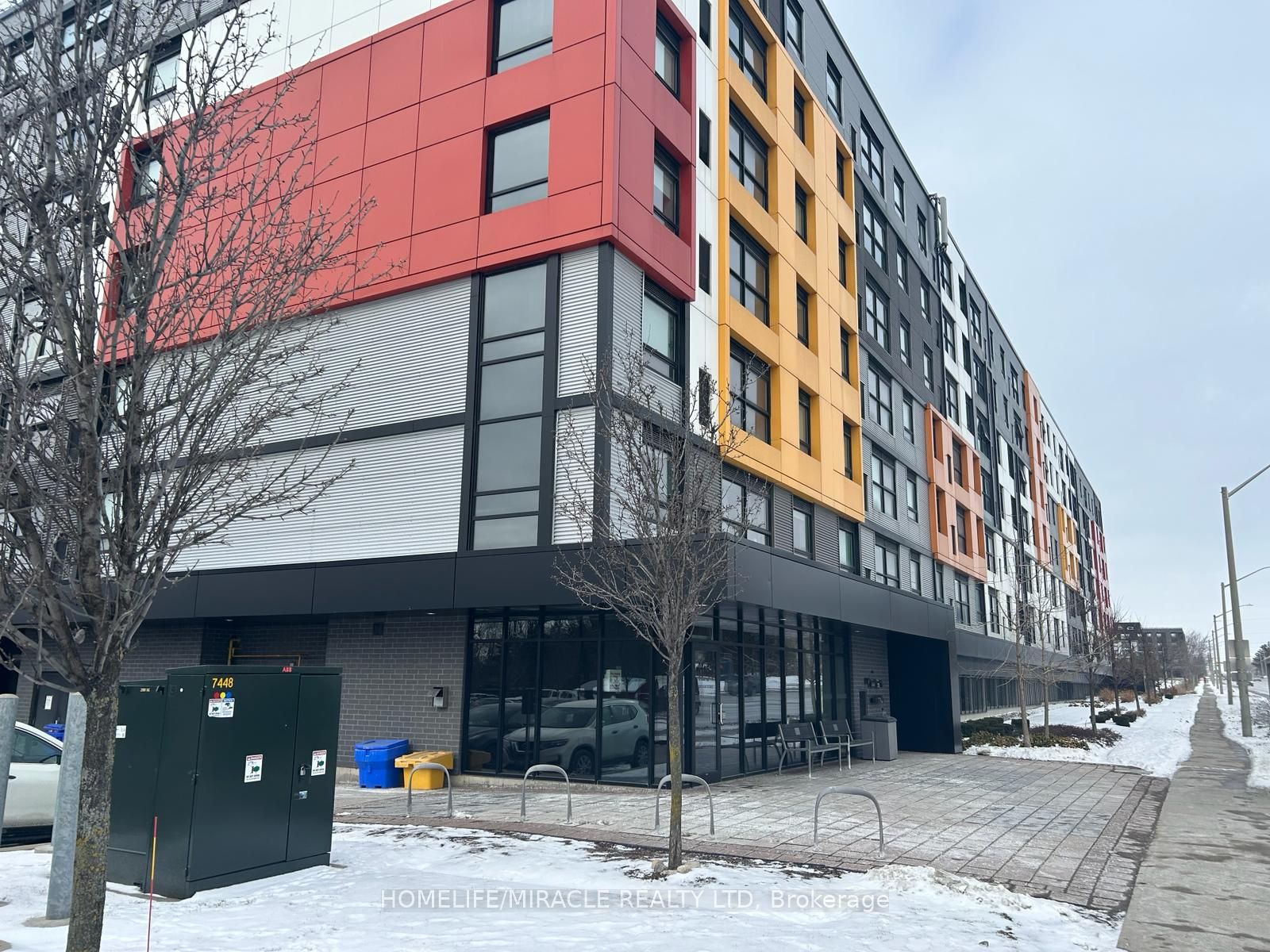$540,000
Available - For Sale
Listing ID: X8092462
1291 Gordon St , Unit 113, Guelph, N1L 0M5, Ontario










































| Introducing Solstice: where location and luxury converge! This well-maintained condo offers 3 spacious bedrooms, each with its own 3-piece ensuite in a prime area, just minutes from the University of Guelph. Enjoy a bright living room connected to a stylish kitchen with stainless steel appliances and quartz countertops. Included 1 parking. This unit presents an attractive investment opportunity. Modern amenities like in-suite laundry, a fitness facility, Games Rooms, Amazing Rooftop Terrace!! and wi-fi study lounges enhance convenience, while a direct bus route to the University of Guelph adds to its appeal. Perfect for investors or families seeking a prime location with all the essentials nearby. Don't miss out on this gem in the heart of Guelph! Close to grocery store, restaurants, banks, cinema. |
| Extras: Lobby with secured entry. Study lounge in each floor with wi-fi. Exercise room with complete fitness facility. Party Room with gaming area & outdoor patio. Direct bus route to University of Guelph. 1 parking. |
| Price | $540,000 |
| Taxes: | $3740.00 |
| Maintenance Fee: | 421.31 |
| Occupancy by: | Vacant |
| Address: | 1291 Gordon St , Unit 113, Guelph, N1L 0M5, Ontario |
| Province/State: | Ontario |
| Property Management | Alwington Communities Inc. |
| Condo Corporation No | WSCC |
| Level | 2 |
| Unit No | 13 |
| Directions/Cross Streets: | Gordon St & Arkell Rd |
| Rooms: | 6 |
| Bedrooms: | 3 |
| Bedrooms +: | |
| Kitchens: | 1 |
| Family Room: | N |
| Basement: | None |
| Approximatly Age: | 6-10 |
| Property Type: | Condo Apt |
| Style: | Apartment |
| Exterior: | Alum Siding, Other |
| Garage Type: | Surface |
| Garage(/Parking)Space: | 0.00 |
| Drive Parking Spaces: | 1 |
| Park #1 | |
| Parking Spot: | 177 |
| Parking Type: | Owned |
| Legal Description: | 1 |
| Exposure: | Sw |
| Balcony: | Terr |
| Locker: | None |
| Pet Permited: | Restrict |
| Approximatly Age: | 6-10 |
| Approximatly Square Footage: | 900-999 |
| Building Amenities: | Exercise Room, Gym, Party/Meeting Room, Rooftop Deck/Garden, Visitor Parking |
| Property Features: | Grnbelt/Cons, Place Of Worship, Public Transit, Ravine, School |
| Maintenance: | 421.31 |
| Common Elements Included: | Y |
| Parking Included: | Y |
| Building Insurance Included: | Y |
| Fireplace/Stove: | N |
| Heat Source: | Gas |
| Heat Type: | Forced Air |
| Central Air Conditioning: | Central Air |
| Elevator Lift: | Y |
$
%
Years
This calculator is for demonstration purposes only. Always consult a professional
financial advisor before making personal financial decisions.
| Although the information displayed is believed to be accurate, no warranties or representations are made of any kind. |
| HOMELIFE/MIRACLE REALTY LTD |
- Listing -1 of 0
|
|

Fizza Nasir
Sales Representative
Dir:
647-241-2804
Bus:
416-747-9777
Fax:
416-747-7135
| Book Showing | Email a Friend |
Jump To:
At a Glance:
| Type: | Condo - Condo Apt |
| Area: | Wellington |
| Municipality: | Guelph |
| Neighbourhood: | Kortright Hills |
| Style: | Apartment |
| Lot Size: | x () |
| Approximate Age: | 6-10 |
| Tax: | $3,740 |
| Maintenance Fee: | $421.31 |
| Beds: | 3 |
| Baths: | 3 |
| Garage: | 0 |
| Fireplace: | N |
| Air Conditioning: | |
| Pool: |
Locatin Map:
Payment Calculator:

Listing added to your favorite list
Looking for resale homes?

By agreeing to Terms of Use, you will have ability to search up to 175591 listings and access to richer information than found on REALTOR.ca through my website.


