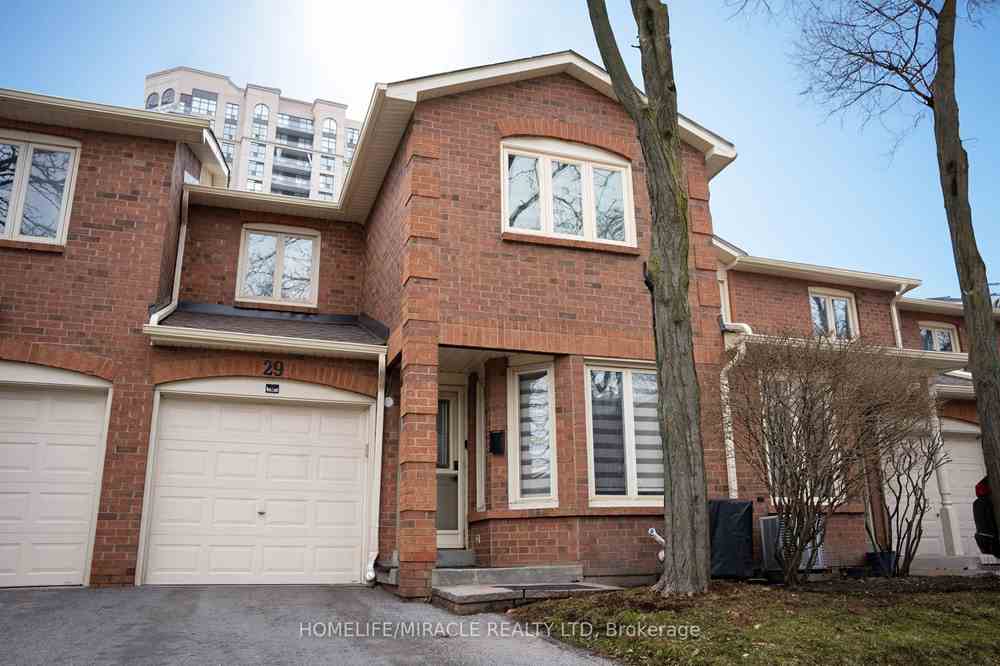$997,000
Available - For Sale
Listing ID: W8127690
5020 Delaware Dr , Unit 29, Mississauga, L4Z 3C7, Ontario


































| Fully Renovated Townhouse Located In The Heart Of Mississauga, Hurontario/Eglinton. Child Safe Cul De Sac Street. Close To Hwy403,401, QEW, Shopping Malls. Walk To Oceans Supermarket, Restaurants. Wood Floor(2021) Throughout, Kitchen, Bathroom, Stove & SS Fridge (2022), SS Washer & Dryer (2021). List Attached. Walk To Public Transit, Schools, Community Centre. New Baseboards And Casting Thought-Out, New Paint, New Exhaust Fan In Powder Room & Mai |
| Extras: Ss Fridge Dishwasher, Stove, New A/C & Furnace (2021). All Windows & Door To The Back Yard Has(16 Nos) Zebra Blinds, 80 Pot Lights, Accent Lighting, All Switches Are Smart, New Kitchen Faucet, New Owned Tankless Water Heater. |
| Price | $997,000 |
| Taxes: | $3570.00 |
| Maintenance Fee: | 462.38 |
| Occupancy by: | Owner |
| Address: | 5020 Delaware Dr , Unit 29, Mississauga, L4Z 3C7, Ontario |
| Province/State: | Ontario |
| Property Management | Gsa Property Management Co. |
| Condo Corporation No | Pcc |
| Level | 2 |
| Unit No | 29 |
| Directions/Cross Streets: | Eglinton/Delaware |
| Rooms: | 6 |
| Bedrooms: | 3 |
| Bedrooms +: | |
| Kitchens: | 1 |
| Family Room: | N |
| Basement: | Finished |
| Property Type: | Condo Townhouse |
| Style: | 2-Storey |
| Exterior: | Brick |
| Garage Type: | Attached |
| Garage(/Parking)Space: | 1.00 |
| (Parking/)Drive: | Private |
| Drive Parking Spaces: | 1 |
| Park #1 | |
| Parking Type: | Owned |
| Exposure: | E |
| Balcony: | None |
| Locker: | Exclusive |
| Pet Permited: | Restrict |
| Retirement Home: | N |
| Approximatly Square Footage: | 1200-1399 |
| Property Features: | Hospital, Public Transit, School |
| Maintenance: | 462.38 |
| Common Elements Included: | Y |
| Parking Included: | Y |
| Building Insurance Included: | Y |
| Fireplace/Stove: | N |
| Heat Source: | Gas |
| Heat Type: | Forced Air |
| Central Air Conditioning: | Central Air |
| Laundry Level: | Lower |
| Elevator Lift: | N |
$
%
Years
This calculator is for demonstration purposes only. Always consult a professional
financial advisor before making personal financial decisions.
| Although the information displayed is believed to be accurate, no warranties or representations are made of any kind. |
| HOMELIFE/MIRACLE REALTY LTD |
- Listing -1 of 0
|
|

Fizza Nasir
Sales Representative
Dir:
647-241-2804
Bus:
416-747-9777
Fax:
416-747-7135
| Book Showing | Email a Friend |
Jump To:
At a Glance:
| Type: | Condo - Condo Townhouse |
| Area: | Peel |
| Municipality: | Mississauga |
| Neighbourhood: | Hurontario |
| Style: | 2-Storey |
| Lot Size: | x () |
| Approximate Age: | |
| Tax: | $3,570 |
| Maintenance Fee: | $462.38 |
| Beds: | 3 |
| Baths: | 3 |
| Garage: | 1 |
| Fireplace: | N |
| Air Conditioning: | |
| Pool: |
Locatin Map:
Payment Calculator:

Listing added to your favorite list
Looking for resale homes?

By agreeing to Terms of Use, you will have ability to search up to 175231 listings and access to richer information than found on REALTOR.ca through my website.


