$1,599,900
Available - For Sale
Listing ID: X8147374
28 Everton Dr , Guelph, N1E 0R9, Ontario
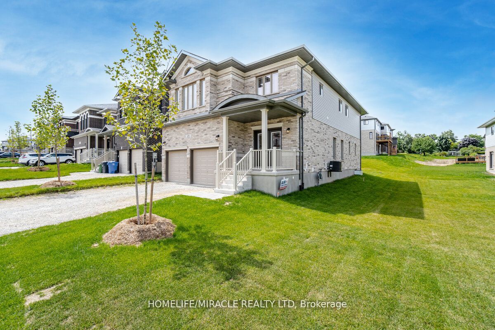
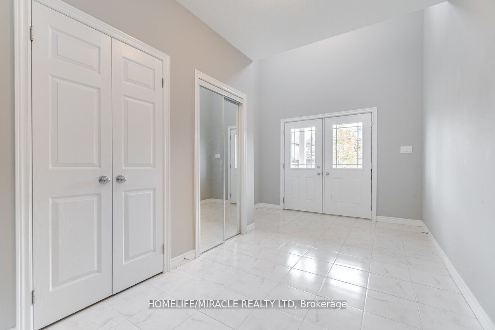
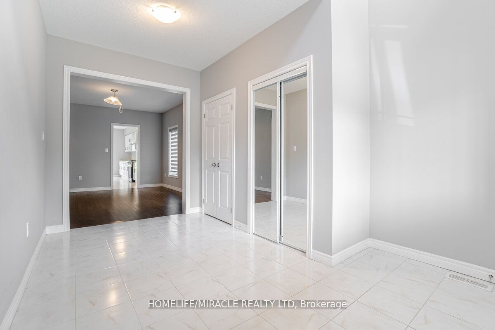
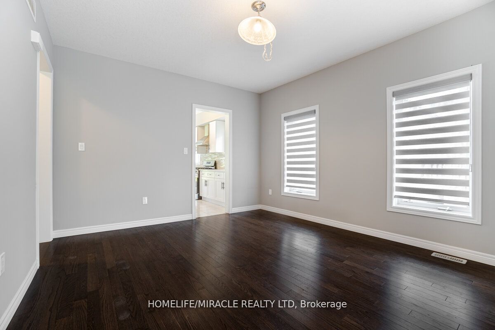
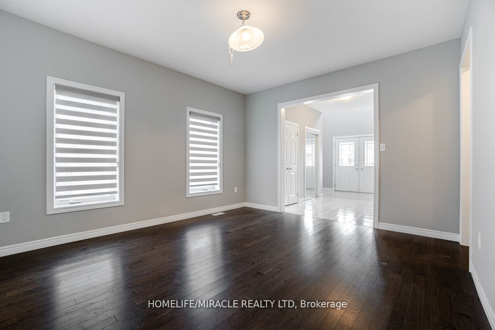
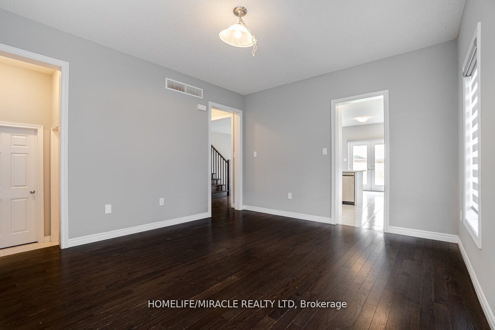
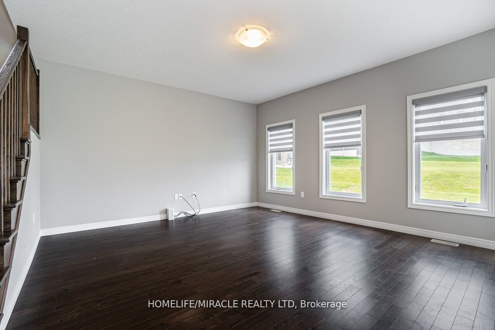
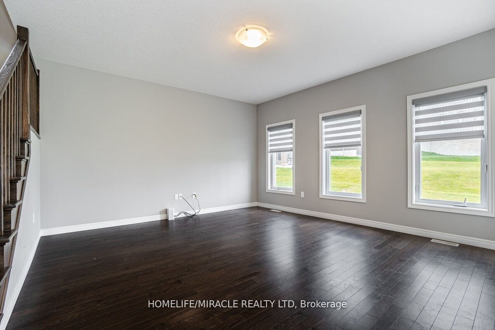
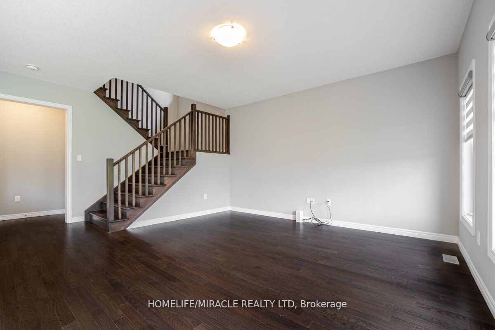
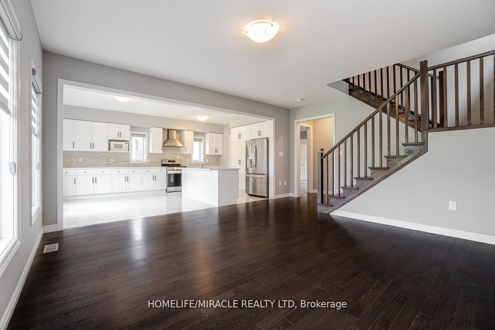
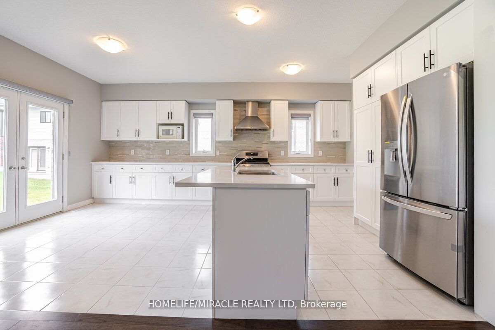
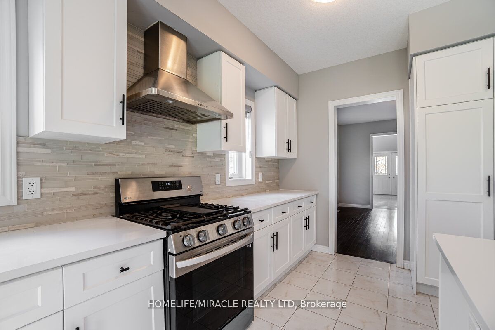
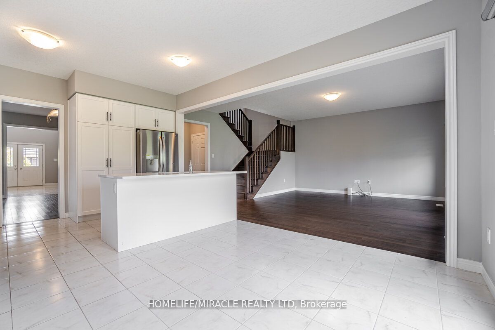
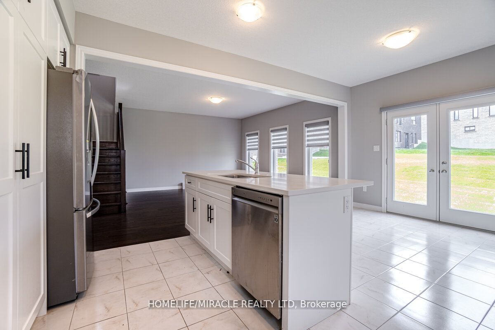
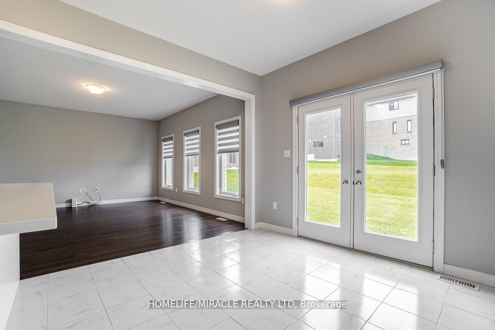
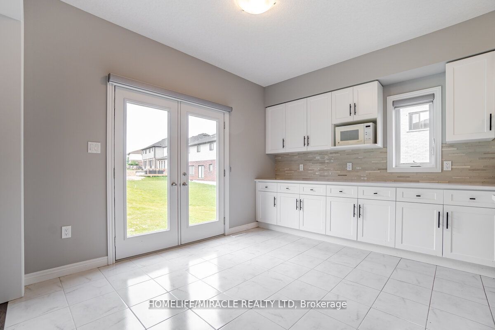
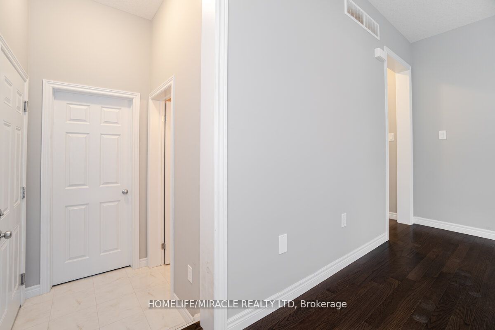
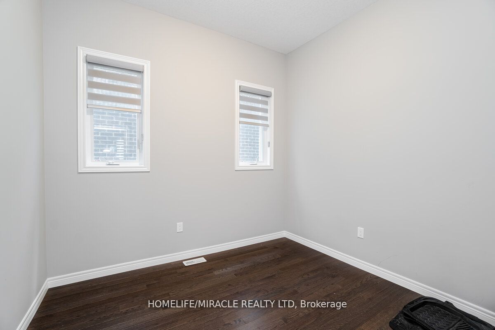
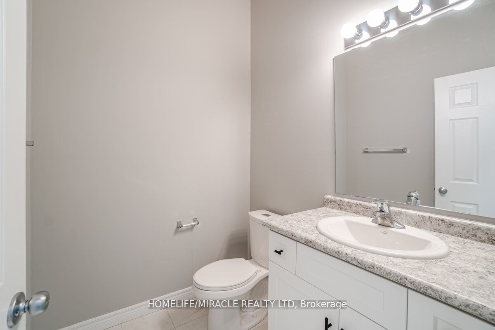
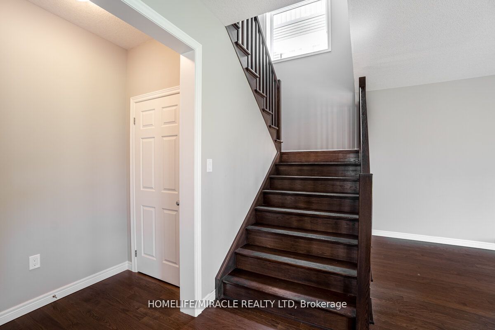

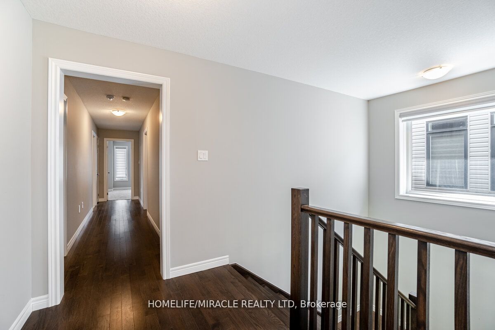
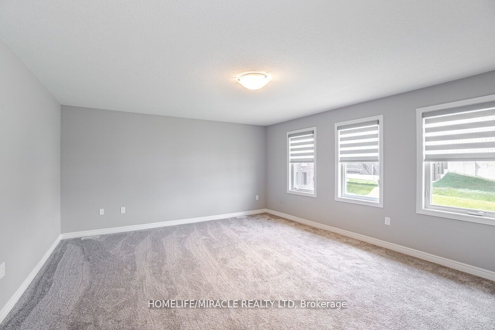























| This 4+1 Bed, 3.5 Bath Modern Executive Home Is Located In a new development in East Guelph. This 2985 Sq Ft Home Has Lots Of Living Space & Modern Upgrades Throughout. 9'ft ceiling & Hardwood Floor in Family room & Living Room. Large Eat-In Kitchen Has Ample Cupboard Space, Quartz Counter Top, Stainless Steel Appliances W/Gas Stove, Island W/Breakfast Bar. The Upper Level Offers 4 Spacious Bedrooms, 3 Full Bath And Laundry. The Principal Bedroom Has Two Large Windows, Features A Generous W/I Closet, Along With A Luxurious 5Pc Ensuite Bath. Guest Bedroom Has Walk-In Closet & 4Pc Ensuite Bath. Close To Parks, Trails, Schools & Major Amenities. This beautiful home is a definite must see! |
| Price | $1,599,900 |
| Taxes: | $1957.62 |
| DOM | 36 |
| Occupancy by: | Partial |
| Address: | 28 Everton Dr , Guelph, N1E 0R9, Ontario |
| Lot Size: | 39.37 x 109.91 (Feet) |
| Acreage: | < .50 |
| Directions/Cross Streets: | Watson Pkwy N/ Starwood Dr |
| Rooms: | 10 |
| Bedrooms: | 4 |
| Bedrooms +: | 1 |
| Kitchens: | 1 |
| Family Room: | Y |
| Basement: | Unfinished |
| Approximatly Age: | 0-5 |
| Property Type: | Detached |
| Style: | 2-Storey |
| Exterior: | Brick, Vinyl Siding |
| Garage Type: | Attached |
| (Parking/)Drive: | Pvt Double |
| Drive Parking Spaces: | 4 |
| Pool: | None |
| Approximatly Age: | 0-5 |
| Approximatly Square Footage: | 2500-3000 |
| Fireplace/Stove: | N |
| Heat Source: | Gas |
| Heat Type: | Forced Air |
| Central Air Conditioning: | Central Air |
| Laundry Level: | Upper |
| Sewers: | Sewers |
| Water: | Municipal |
$
%
Years
This calculator is for demonstration purposes only. Always consult a professional
financial advisor before making personal financial decisions.
| Although the information displayed is believed to be accurate, no warranties or representations are made of any kind. |
| HOMELIFE/MIRACLE REALTY LTD |
- Listing -1 of 0
|
|

Fizza Nasir
Sales Representative
Dir:
647-241-2804
Bus:
416-747-9777
Fax:
416-747-7135
| Book Showing | Email a Friend |
Jump To:
At a Glance:
| Type: | Freehold - Detached |
| Area: | Wellington |
| Municipality: | Guelph |
| Neighbourhood: | Grange Hill East |
| Style: | 2-Storey |
| Lot Size: | 39.37 x 109.91(Feet) |
| Approximate Age: | 0-5 |
| Tax: | $1,957.62 |
| Maintenance Fee: | $0 |
| Beds: | 4+1 |
| Baths: | 4 |
| Garage: | 0 |
| Fireplace: | N |
| Air Conditioning: | |
| Pool: | None |
Locatin Map:
Payment Calculator:

Listing added to your favorite list
Looking for resale homes?

By agreeing to Terms of Use, you will have ability to search up to 168481 listings and access to richer information than found on REALTOR.ca through my website.


