$2,000,000
Available - For Sale
Listing ID: C8245004
114 Citation Dr , Toronto, M2K 1T4, Ontario
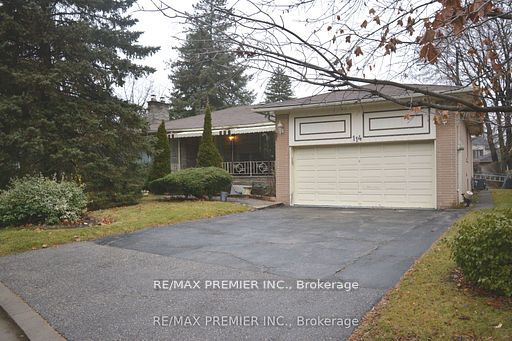

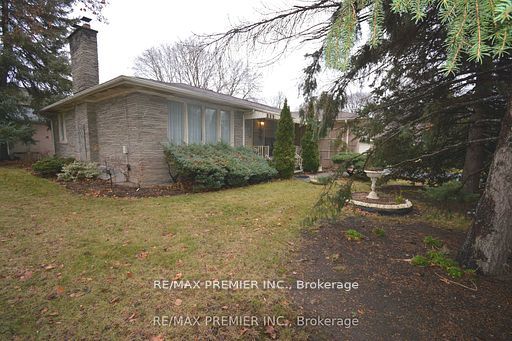

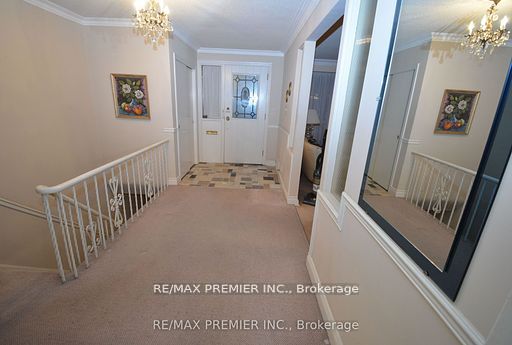
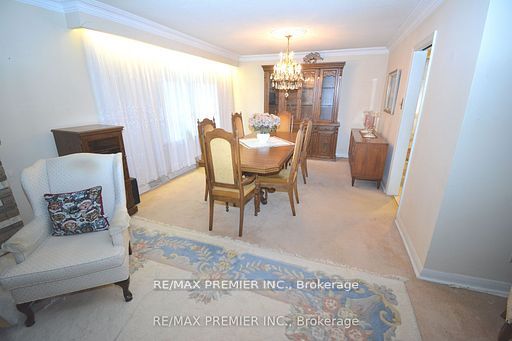


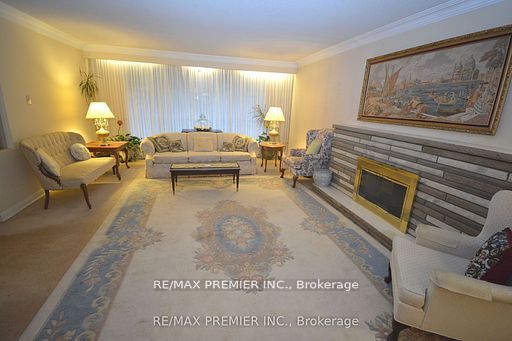
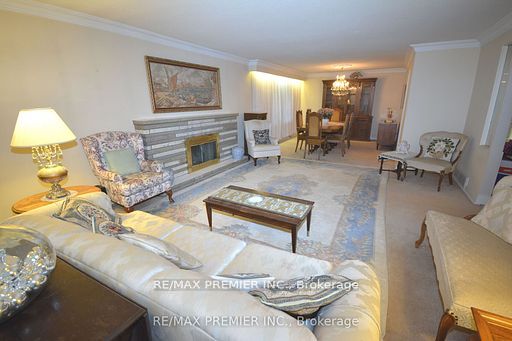
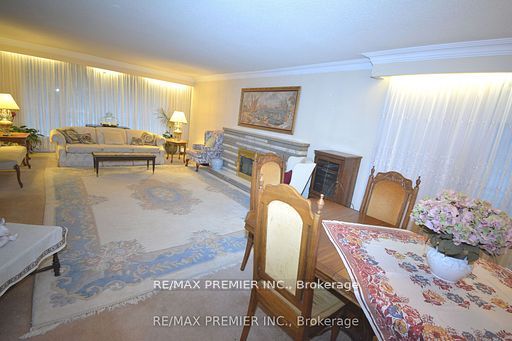




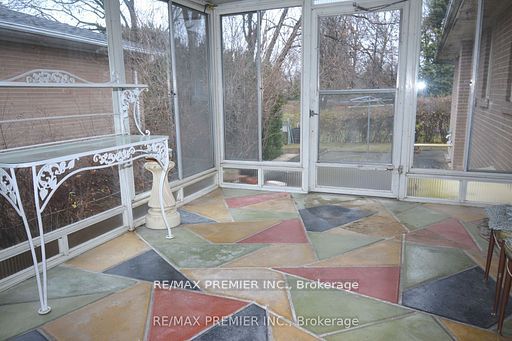
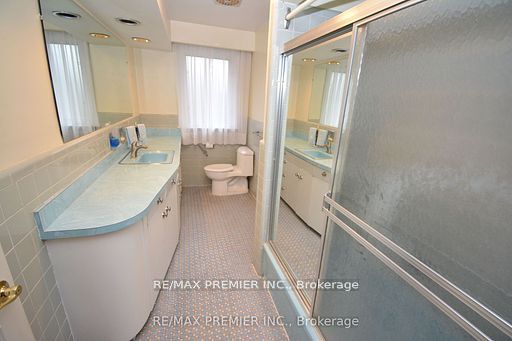

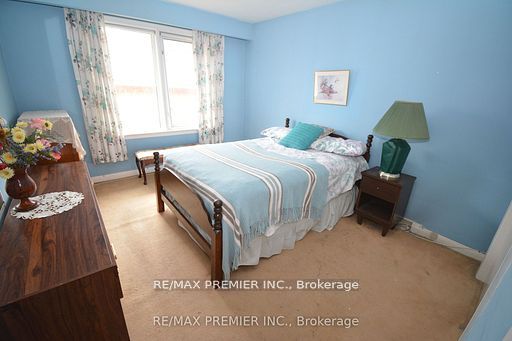
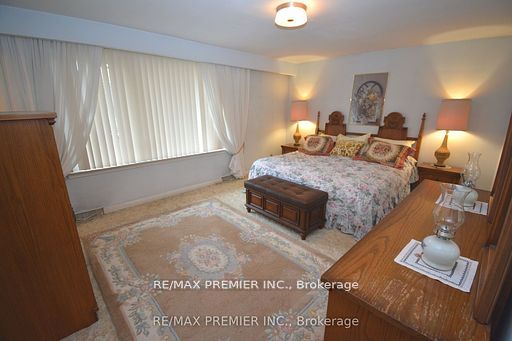
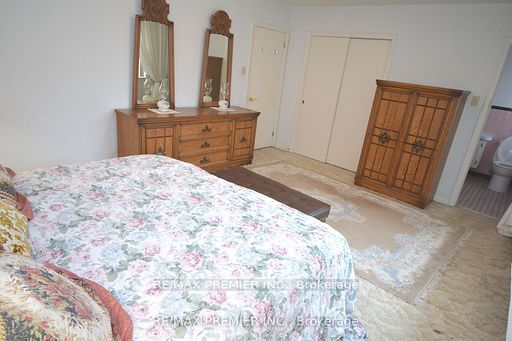
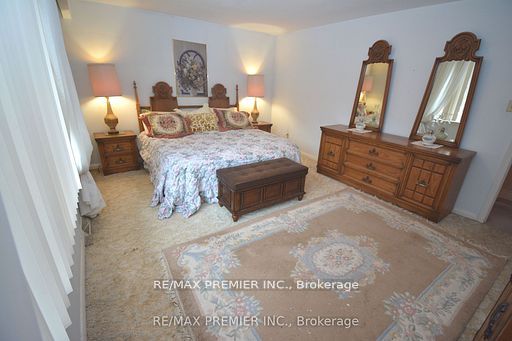
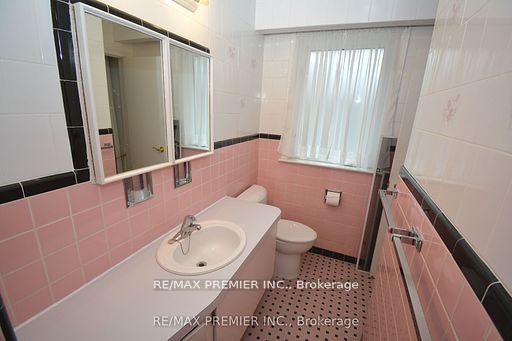























| PRICED TO SELL!! Prime Bayview Village! Great value! Situated on premium corner lot. Solid large ranch bungalow. Renovate or build on this fabulous lot. Huge living and dining room perfect for entertaining. Family size kit w/walkout to sunroom. 3 spacious bedrooms. Primary bdrm features large closet and 3 pc ensuite. Lower level features spacious family room and recreation room, 4th bedroom, 2 pc bath and large utility/laundry/workshop. Fabulous convenient location! Short walk to Bessarion Subway and Bayview Village shopping mall. Close to schools, parks, walking trails. Minutes to hwys 401 and 404. Priced for a quick sale! Don't miss this opportunity to live in one of the best areas in the GTA!! |
| Extras: All elfs, existing fridge, stove, built-in dishwasher, washer and dryer. Furnace and Air conditioner (5 Years old) |
| Price | $2,000,000 |
| Taxes: | $10587.10 |
| Address: | 114 Citation Dr , Toronto, M2K 1T4, Ontario |
| Lot Size: | 91.82 x 88.45 (Feet) |
| Directions/Cross Streets: | Bayview/Sheppard |
| Rooms: | 7 |
| Rooms +: | 4 |
| Bedrooms: | 3 |
| Bedrooms +: | 1 |
| Kitchens: | 1 |
| Family Room: | N |
| Basement: | Finished, Walk-Up |
| Property Type: | Detached |
| Style: | Bungalow |
| Exterior: | Brick, Stone |
| Garage Type: | Attached |
| (Parking/)Drive: | Pvt Double |
| Drive Parking Spaces: | 4 |
| Pool: | None |
| Fireplace/Stove: | Y |
| Heat Source: | Gas |
| Heat Type: | Forced Air |
| Central Air Conditioning: | Central Air |
| Laundry Level: | Lower |
| Sewers: | Sewers |
| Water: | Municipal |
$
%
Years
This calculator is for demonstration purposes only. Always consult a professional
financial advisor before making personal financial decisions.
| Although the information displayed is believed to be accurate, no warranties or representations are made of any kind. |
| RE/MAX PREMIER INC. |
- Listing -1 of 0
|
|

Fizza Nasir
Sales Representative
Dir:
647-241-2804
Bus:
416-747-9777
Fax:
416-747-7135
| Book Showing | Email a Friend |
Jump To:
At a Glance:
| Type: | Freehold - Detached |
| Area: | Toronto |
| Municipality: | Toronto |
| Neighbourhood: | Bayview Village |
| Style: | Bungalow |
| Lot Size: | 91.82 x 88.45(Feet) |
| Approximate Age: | |
| Tax: | $10,587.1 |
| Maintenance Fee: | $0 |
| Beds: | 3+1 |
| Baths: | 3 |
| Garage: | 0 |
| Fireplace: | Y |
| Air Conditioning: | |
| Pool: | None |
Locatin Map:
Payment Calculator:

Listing added to your favorite list
Looking for resale homes?

By agreeing to Terms of Use, you will have ability to search up to 168433 listings and access to richer information than found on REALTOR.ca through my website.


