$2,385
Available - For Rent
Listing ID: E8241856
229 Kingston Rd , Unit Main, Toronto, M4L 1T5, Ontario
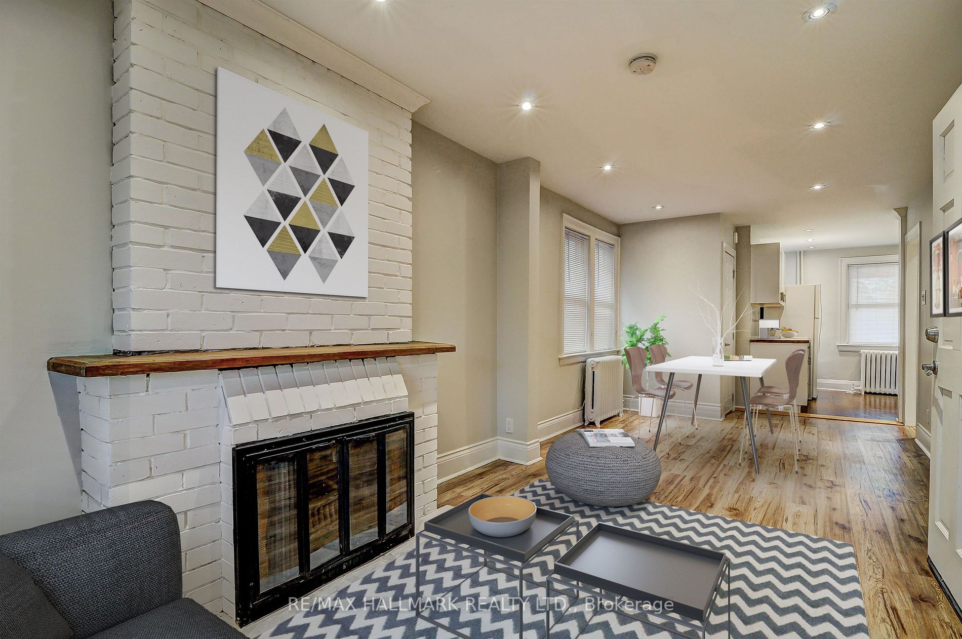




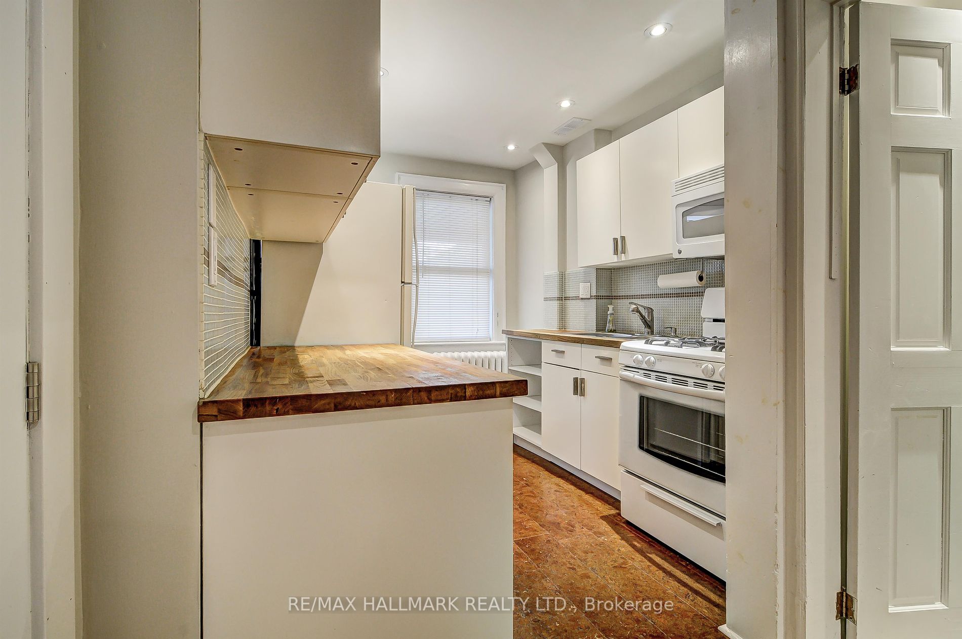


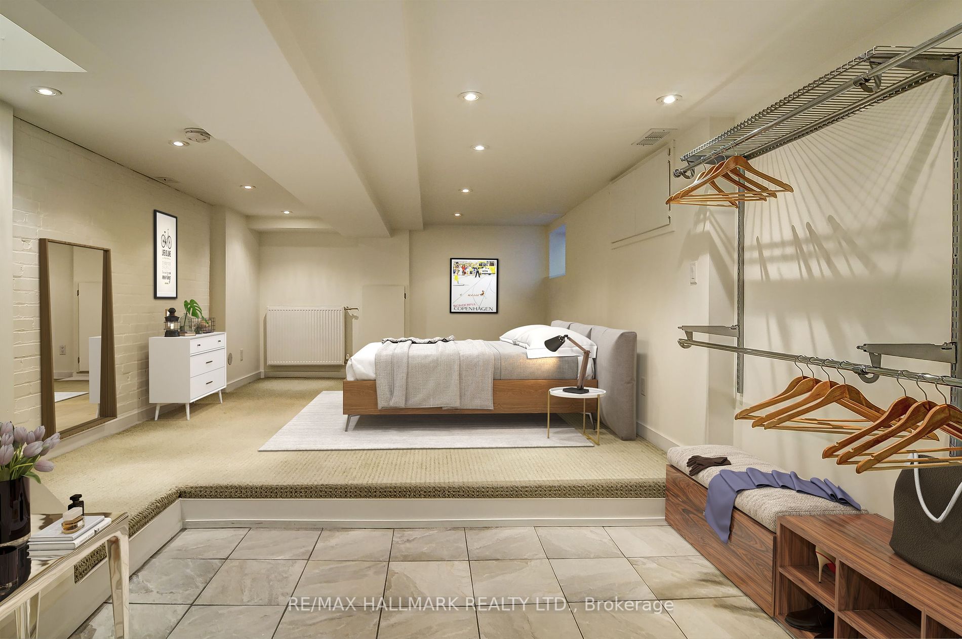
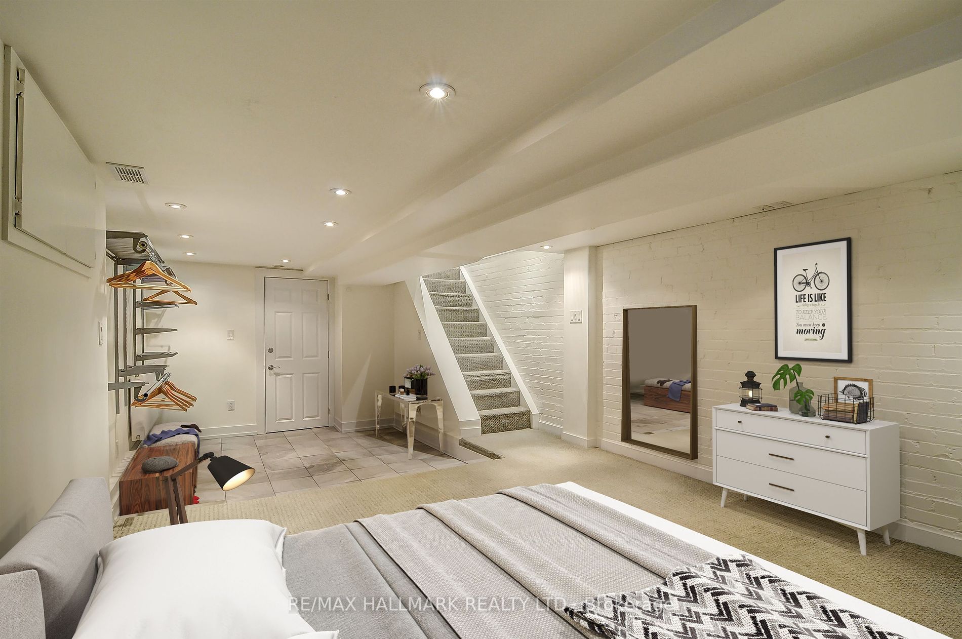
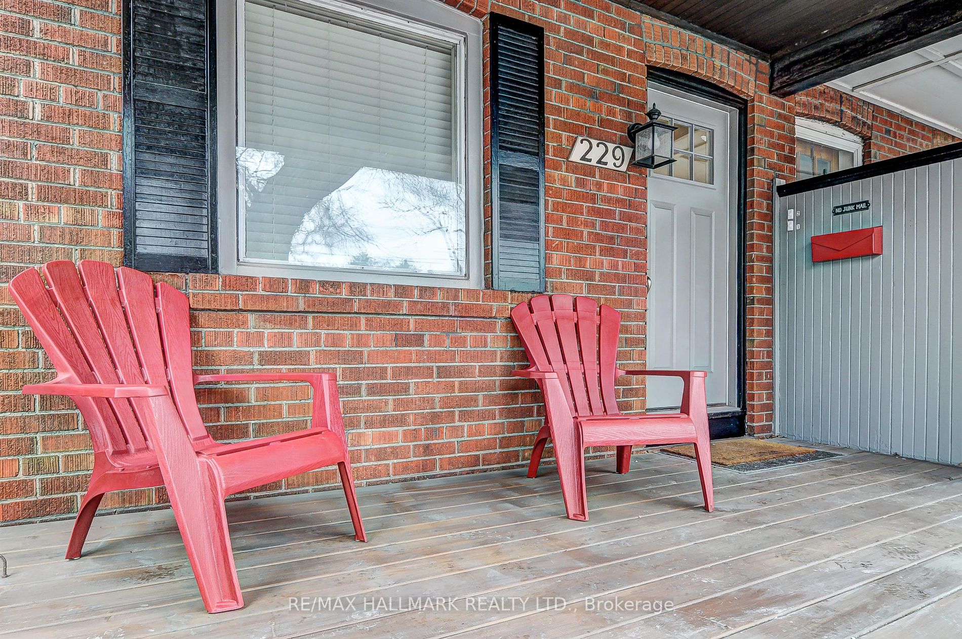
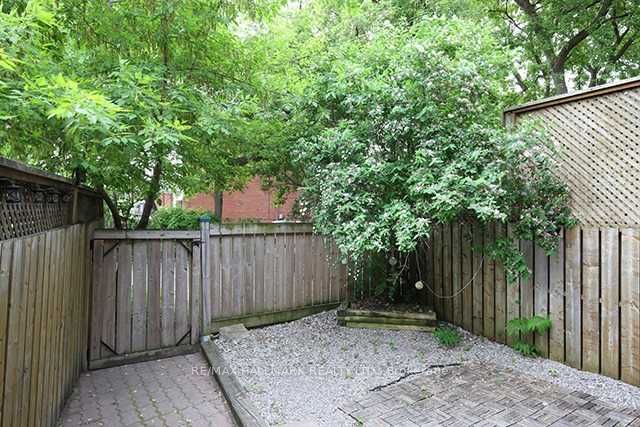
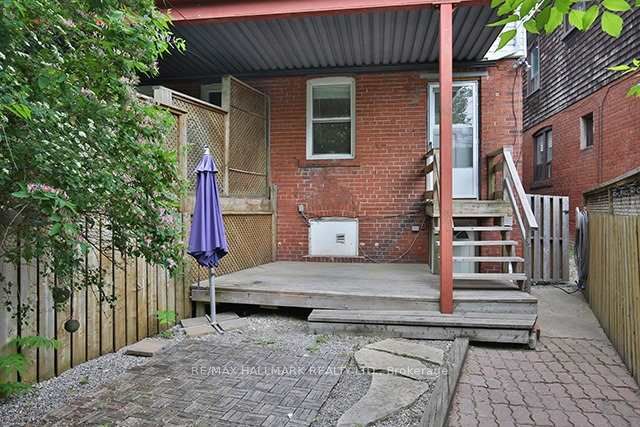













| Updated/Well Maintained 1000 Sq Ft Unit Spread Over Two Levels (not including backyard outdoor space)! Proper Separate Living and Dining Room (Also Great For Work From Home Space). Bright & Spacious W/Bonus Fully Fenced In Backyard And Covered Deck - Perfect For Entertaining, Lounging & Bbq'ing During Summer! Double-Layer Safe & Sound Insulation, Fire Rated Drywall Between Two Units And Quiet Respectful Neighbor Combined Make For Peaceful And Safe Living. Over-Sized Bedroom With Exposed Brick Wall, Window, 2 Brand New Radiators And Extra Large Open Closet (Lots of Extra Space For Work Station As Well). Private Full Sized Laundry Conveniently Located Right Off Of Bedroom/Closet. Approx 900M To The Beach & Ideally Situated In The Center Of A Transit Hub. Starbucks, Brunos, and Wine Rack At the Bottom Of The Street! Laneway Parking at Rear Behind Backyard Available For Extra. The Unit Has A Total Of 3 Entry/Exits - Front Door, Back Door With Walk Out To The Backyard, And Third Door From Lower Level (Bedroom/Laundry) To Backyard. |
| Extras: IMPROVEMENTS to be made prior to occupancy: New Quartz Kitchen Counter Tops, Unit Will Have All Stainless Steel Appliances In The Kitchen. Carpet to be professionally cleaned. Bathroom ceiling to be repaired and repainted. |
| Price | $2,385 |
| Address: | 229 Kingston Rd , Unit Main, Toronto, M4L 1T5, Ontario |
| Apt/Unit: | Main |
| Directions/Cross Streets: | Kingston Rd & Woodbine Ave |
| Rooms: | 5 |
| Bedrooms: | 1 |
| Bedrooms +: | |
| Kitchens: | 1 |
| Family Room: | N |
| Basement: | Apartment, Finished |
| Furnished: | N |
| Property Type: | Duplex |
| Style: | 2-Storey |
| Exterior: | Brick, Other |
| Garage Type: | None |
| (Parking/)Drive: | Lane |
| Drive Parking Spaces: | 1 |
| Pool: | None |
| Approximatly Square Footage: | 700-1100 |
| Fireplace/Stove: | N |
| Heat Source: | Gas |
| Heat Type: | Radiant |
| Central Air Conditioning: | Window Unit |
| Laundry Level: | Lower |
| Elevator Lift: | N |
| Sewers: | Sewers |
| Water: | Municipal |
| Although the information displayed is believed to be accurate, no warranties or representations are made of any kind. |
| RE/MAX HALLMARK REALTY LTD. |
- Listing -1 of 0
|
|

Fizza Nasir
Sales Representative
Dir:
647-241-2804
Bus:
416-747-9777
Fax:
416-747-7135
| Book Showing | Email a Friend |
Jump To:
At a Glance:
| Type: | Freehold - Duplex |
| Area: | Toronto |
| Municipality: | Toronto |
| Neighbourhood: | The Beaches |
| Style: | 2-Storey |
| Lot Size: | x () |
| Approximate Age: | |
| Tax: | $0 |
| Maintenance Fee: | $0 |
| Beds: | 1 |
| Baths: | 1 |
| Garage: | 0 |
| Fireplace: | N |
| Air Conditioning: | |
| Pool: | None |
Locatin Map:

Listing added to your favorite list
Looking for resale homes?

By agreeing to Terms of Use, you will have ability to search up to 168433 listings and access to richer information than found on REALTOR.ca through my website.


