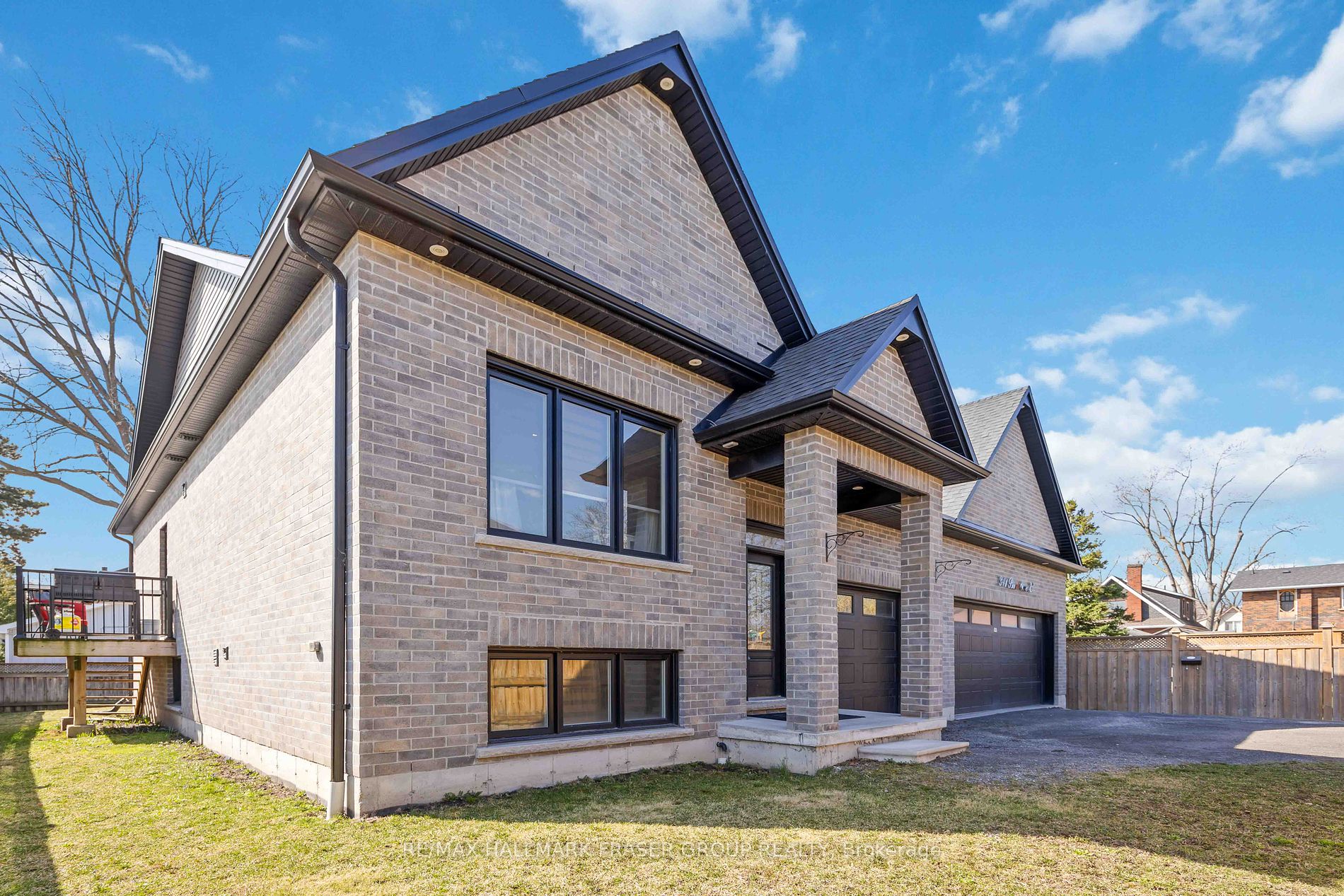$1,099,900
Available - For Sale
Listing ID: E8247244
341 Bond St East , Oshawa, L1G 1B6, Ontario














































| Immaculate Custom Built 3 Car Garage Bungalow By Kuzenho Homes. Quality Upgrades. Custom Front Door, 9 Ft Ceiling W/Double Plaster Crown Moulding. Main Floor Features Hardwood Floor, Oak Stairs With Iron Pickets, Smooth Ceilings, Pot Lights, 5" Baseboards. Quartz Vanities In Washrooms. Open Concept Living/Dining. Gourmet Kitchen With Granite Counters, Large Island With Breakfast Bar, Backsplash, Under Mount Lighting, And S/S Appliances. Walk Out To Backyard. Main Floor Laundry. Primary Bedroom With Large Walk-In Closet And 5-Piece Ensuite. Finished Basement (2021) With Two Additional Bedrooms And Large Recreational Room With Oversized Windows Offers Endless Possibilities. Interior Access To 3 Car Garage + Tandem With 2-Piece Washroom. Additional 8 Parking Spaces On Driveway. |
| Extras: Windows/Roof/Furnace/Hot Water Tank/CAC (2017). |
| Price | $1,099,900 |
| Taxes: | $6881.04 |
| Address: | 341 Bond St East , Oshawa, L1G 1B6, Ontario |
| Directions/Cross Streets: | Bond St E / Ritson Rd N |
| Rooms: | 5 |
| Rooms +: | 3 |
| Bedrooms: | 2 |
| Bedrooms +: | 2 |
| Kitchens: | 1 |
| Family Room: | N |
| Basement: | Finished |
| Property Type: | Detached |
| Style: | Bungalow-Raised |
| Exterior: | Brick |
| Garage Type: | Attached |
| (Parking/)Drive: | Private |
| Drive Parking Spaces: | 8 |
| Pool: | None |
| Property Features: | Hospital, Library, Park, Public Transit, School |
| Fireplace/Stove: | N |
| Heat Source: | Gas |
| Heat Type: | Forced Air |
| Central Air Conditioning: | Central Air |
| Laundry Level: | Main |
| Sewers: | Sewers |
| Water: | Municipal |
$
%
Years
This calculator is for demonstration purposes only. Always consult a professional
financial advisor before making personal financial decisions.
| Although the information displayed is believed to be accurate, no warranties or representations are made of any kind. |
| RE/MAX HALLMARK FRASER GROUP REALTY |
- Listing -1 of 0
|
|

Fizza Nasir
Sales Representative
Dir:
647-241-2804
Bus:
416-747-9777
Fax:
416-747-7135
| Virtual Tour | Book Showing | Email a Friend |
Jump To:
At a Glance:
| Type: | Freehold - Detached |
| Area: | Durham |
| Municipality: | Oshawa |
| Neighbourhood: | O'Neill |
| Style: | Bungalow-Raised |
| Lot Size: | 56.17 x 0.00(Feet) |
| Approximate Age: | |
| Tax: | $6,881.04 |
| Maintenance Fee: | $0 |
| Beds: | 2+2 |
| Baths: | 4 |
| Garage: | 0 |
| Fireplace: | N |
| Air Conditioning: | |
| Pool: | None |
Locatin Map:
Payment Calculator:

Listing added to your favorite list
Looking for resale homes?

By agreeing to Terms of Use, you will have ability to search up to 167675 listings and access to richer information than found on REALTOR.ca through my website.


