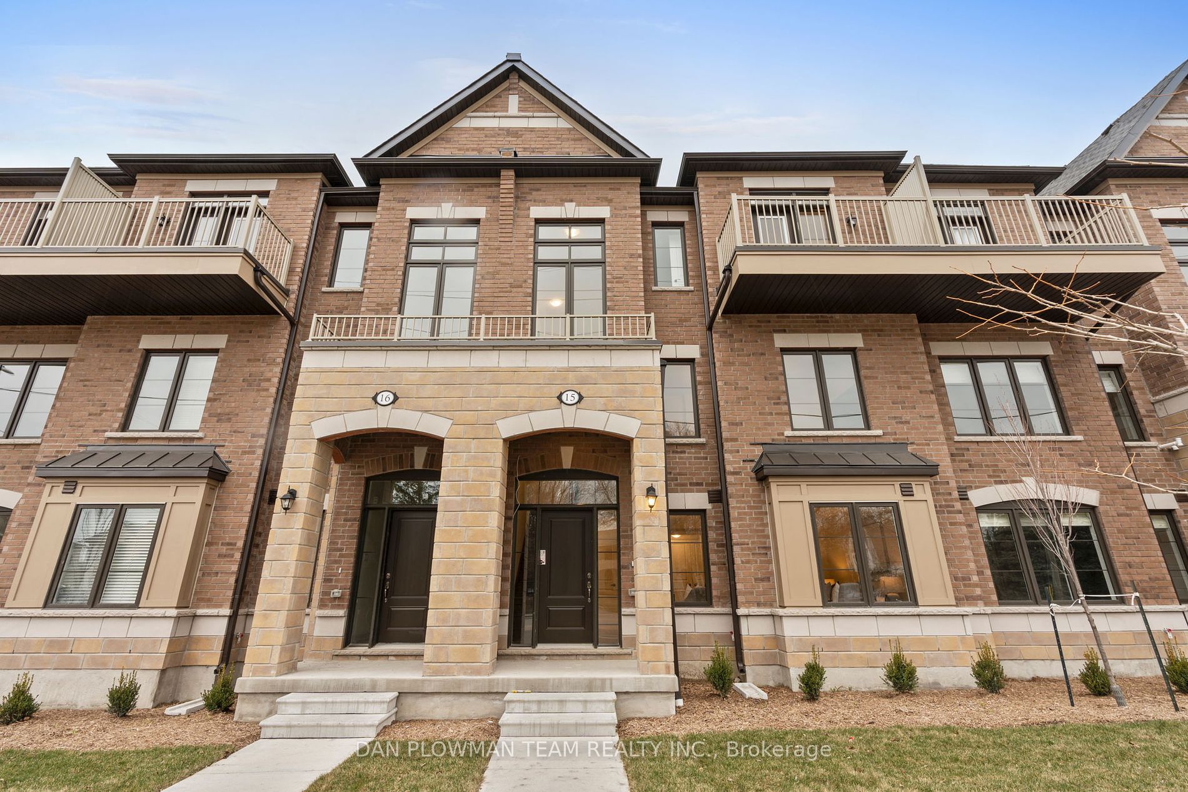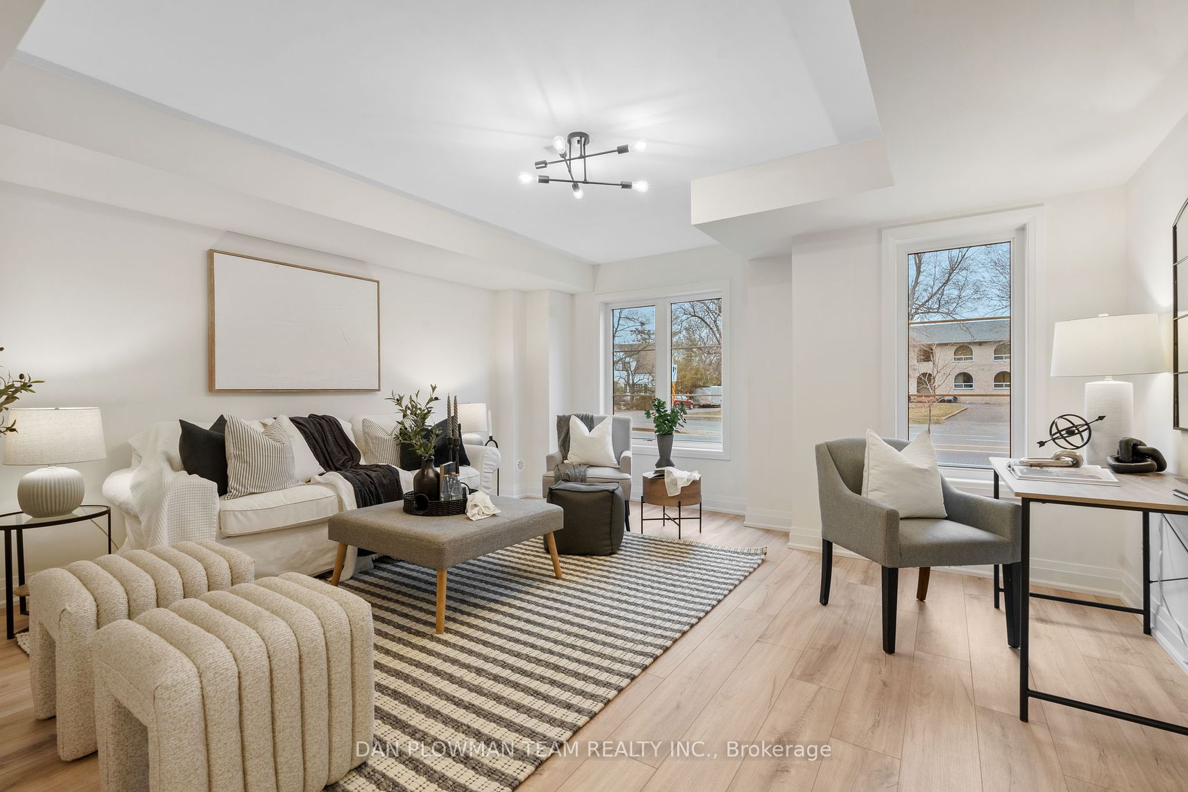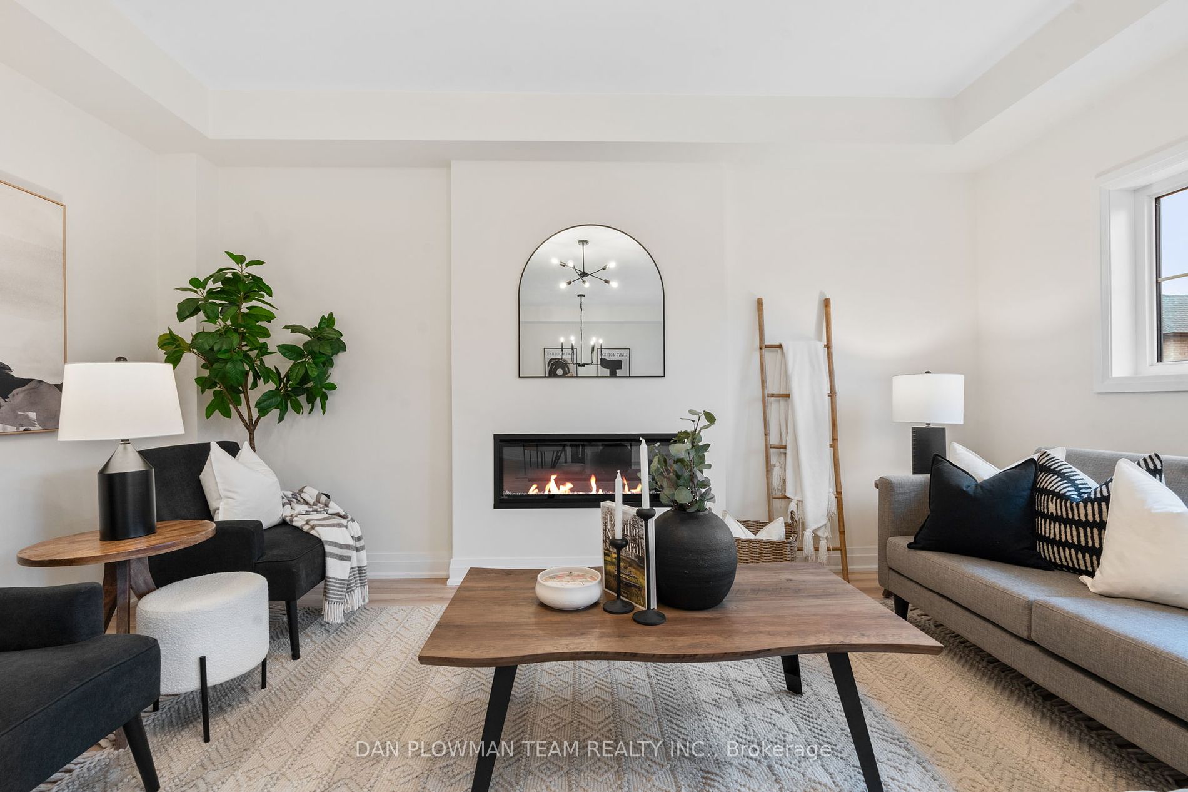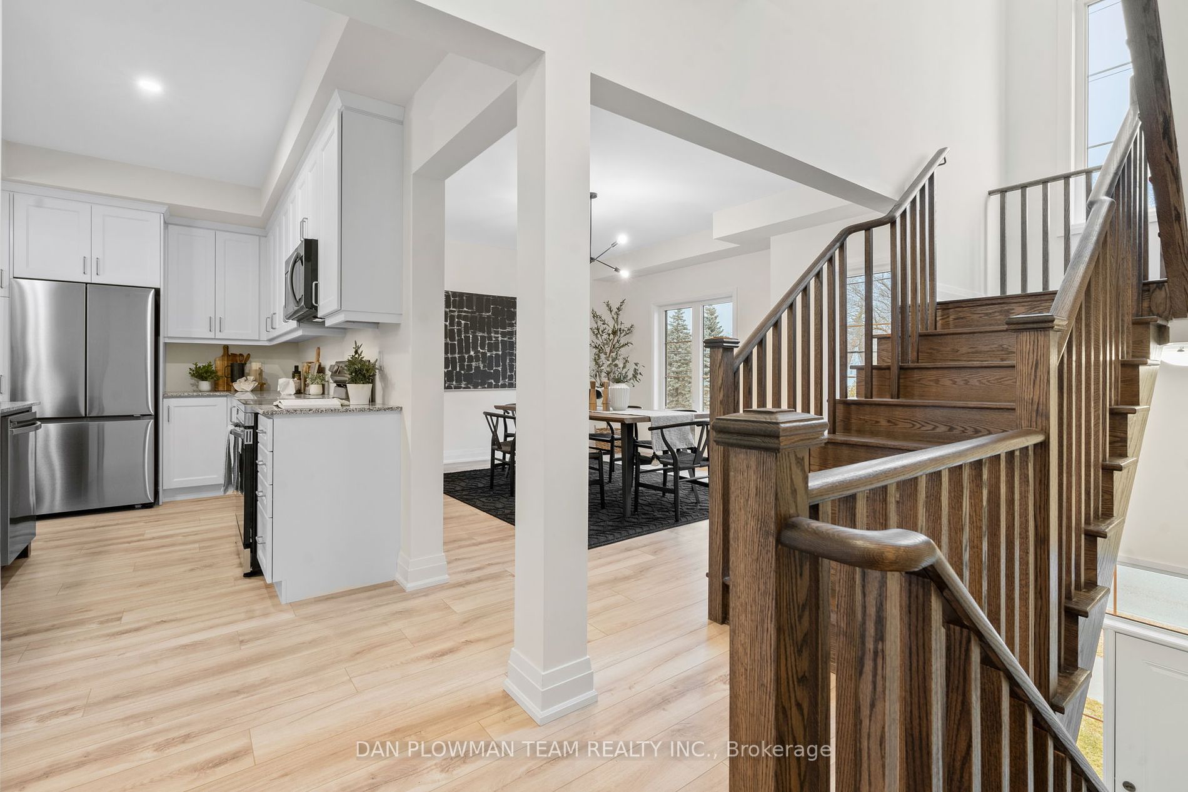$1,199,000
Available - For Sale
Listing ID: E8305202
1480 Altona Rd , Unit 15, Pickering, L1V 1M3, Ontario














































| Never Been Lived In This Bright & Beautiful 3 Storey Townhome In The Highly Desirable Family Neighbourhood Of Rougemount Is Waiting For You! Beautiful Laminate Flooring Throughout, Main Floor Includes A Beautiful Living Room, Powder Room And Mudroom With Access To The Attached 2 Car Garage! Head Upstairs To The Second Floor With An Open Concept Kitchen And Spacious Family Room And Separate Dining Area. This Modern Upgraded Kitchen Comes Equipped With Stainless Steel Appliances, Granite Counters, And A Large Centre Island To Entertain! The Family Room Has An Electric Fireplace And Walk Out To The Huge Balcony Perfect For Hosting Get Togethers In The Sun! The Third And Final Level Of This Home Boasts 3 Spacious Bedrooms Including A Primary With 3 Pc Ensuite & Walk In Closet, Secondary Bedroom Also Has A Balcony And Semi Ensuite! |
| Extras: Just Minutes From The Rouge River And Great Walking/Biking Trails! Convenient Access, Just 6 Minutes To The 401! Tons Of Shopping, Dining, And Other Amenities Nearby! |
| Price | $1,199,000 |
| Taxes: | $0.00 |
| Address: | 1480 Altona Rd , Unit 15, Pickering, L1V 1M3, Ontario |
| Apt/Unit: | 15 |
| Lot Size: | 24.04 x 50.66 (Feet) |
| Directions/Cross Streets: | Altona Rd / Sheppard Ave |
| Rooms: | 8 |
| Bedrooms: | 3 |
| Bedrooms +: | |
| Kitchens: | 1 |
| Family Room: | Y |
| Basement: | None |
| Approximatly Age: | 0-5 |
| Property Type: | Att/Row/Twnhouse |
| Style: | 3-Storey |
| Exterior: | Brick |
| Garage Type: | Built-In |
| (Parking/)Drive: | Pvt Double |
| Drive Parking Spaces: | 2 |
| Pool: | None |
| Approximatly Age: | 0-5 |
| Approximatly Square Footage: | 2500-3000 |
| Fireplace/Stove: | N |
| Heat Source: | Gas |
| Heat Type: | Forced Air |
| Central Air Conditioning: | Central Air |
| Laundry Level: | Upper |
| Sewers: | Sewers |
| Water: | Municipal |
$
%
Years
This calculator is for demonstration purposes only. Always consult a professional
financial advisor before making personal financial decisions.
| Although the information displayed is believed to be accurate, no warranties or representations are made of any kind. |
| DAN PLOWMAN TEAM REALTY INC. |
- Listing -1 of 0
|
|

Fizza Nasir
Sales Representative
Dir:
647-241-2804
Bus:
416-747-9777
Fax:
416-747-7135
| Virtual Tour | Book Showing | Email a Friend |
Jump To:
At a Glance:
| Type: | Freehold - Att/Row/Twnhouse |
| Area: | Durham |
| Municipality: | Pickering |
| Neighbourhood: | Rougemount |
| Style: | 3-Storey |
| Lot Size: | 24.04 x 50.66(Feet) |
| Approximate Age: | 0-5 |
| Tax: | $0 |
| Maintenance Fee: | $0 |
| Beds: | 3 |
| Baths: | 4 |
| Garage: | 0 |
| Fireplace: | N |
| Air Conditioning: | |
| Pool: | None |
Locatin Map:
Payment Calculator:

Listing added to your favorite list
Looking for resale homes?

By agreeing to Terms of Use, you will have ability to search up to 175591 listings and access to richer information than found on REALTOR.ca through my website.


