$1,149,900
Available - For Sale
Listing ID: X8200646
445 Turmeric Crt , Ottawa, K2S 2X8, Ontario
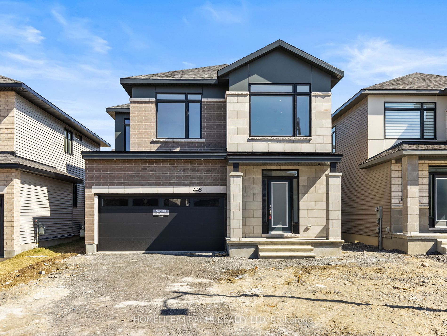
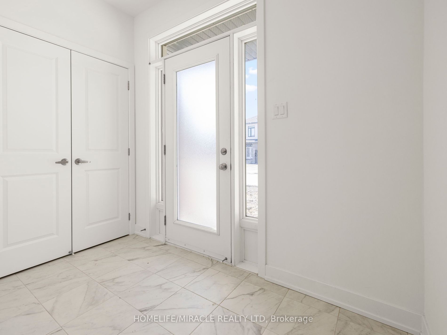
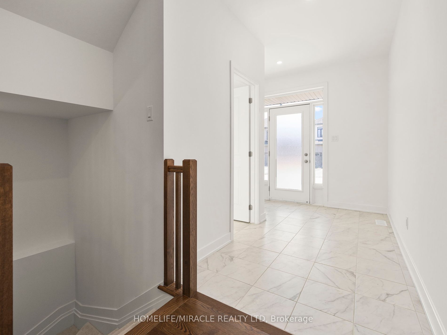
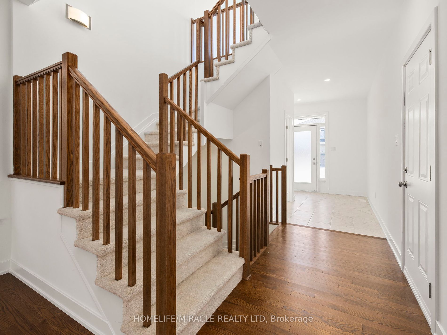
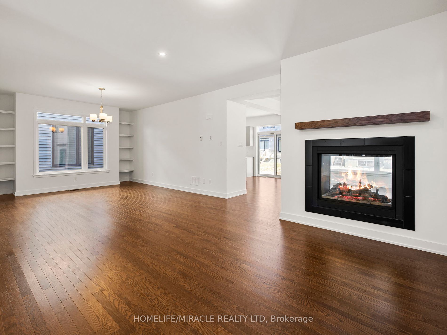
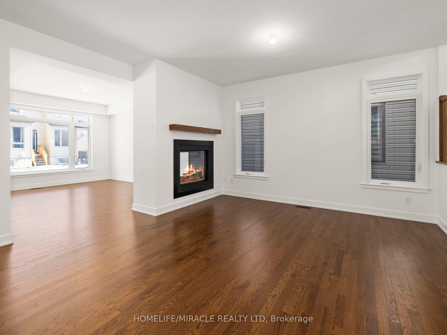
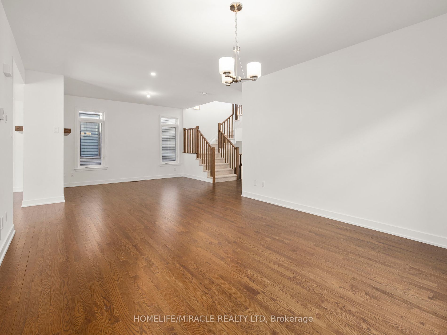
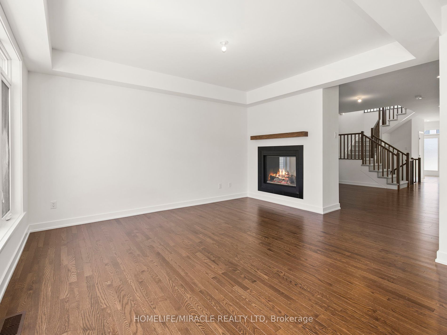
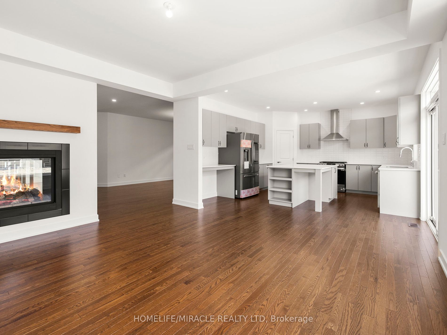
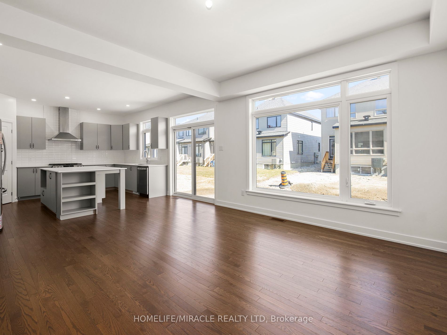
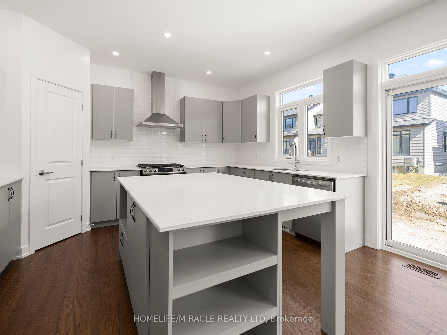
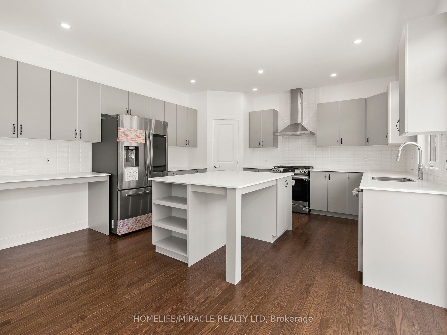
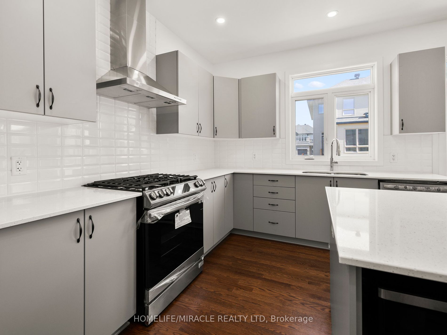
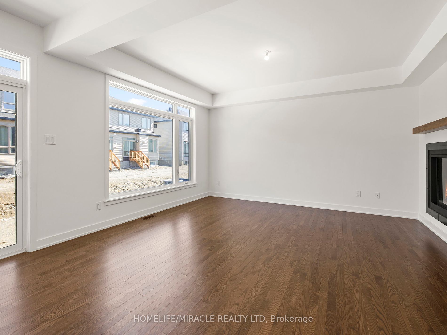
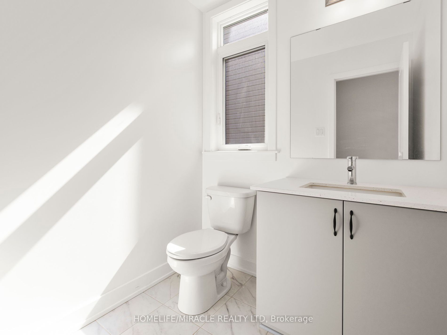
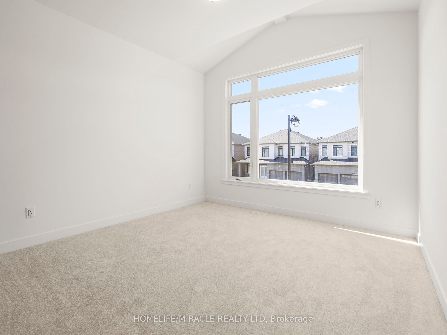
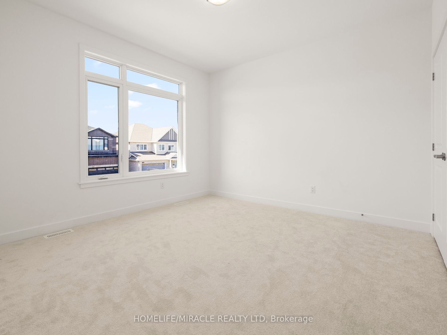
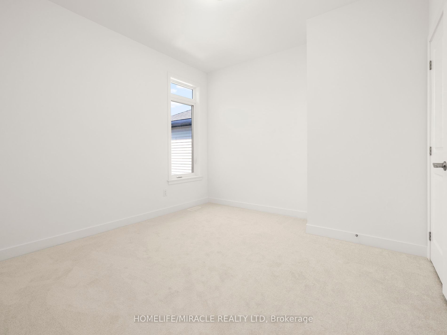
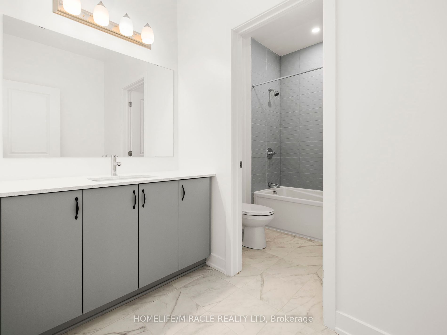
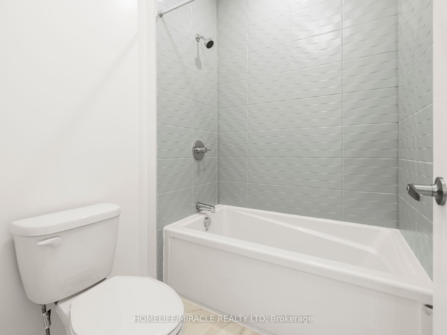
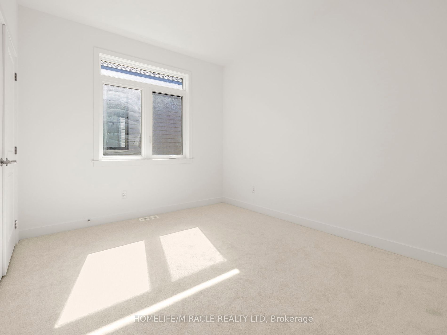
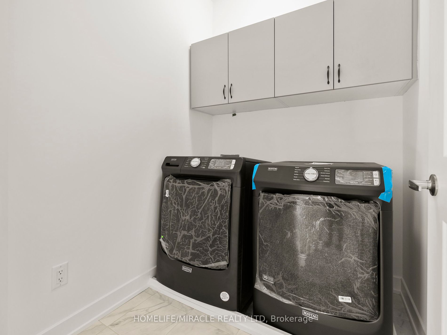
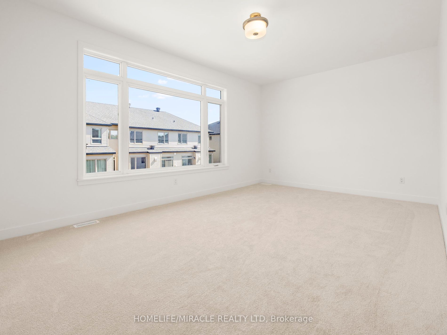























| Brand new home! Claridge Cumberland Model with 4+1bedrooms and 4 Bathrooms. Brand new kitchen with center Island made of quartz countertop, Stainless steel appliances, 9ft ceiling, Gas fireplace with a view from both the great room and Livingroom. Large window that brings in plenty of natural light. Second Floor Primary bedroom fitted with en-suite bathtub, under counter double sinks, glass door standing shower as well as a walk-in closet. Laundry room is located on the second floor. The remaining 3 bedrooms are comfortably spacious with big windows and closets. Good size Loft with a big window for kids to play or for a potential office, this room brings in a lot of natural light. Finished basement with one bedroom, rec room and full bathroom. |
| Price | $1,149,900 |
| Taxes: | $0.00 |
| DOM | 10 |
| Occupancy by: | Vacant |
| Address: | 445 Turmeric Crt , Ottawa, K2S 2X8, Ontario |
| Lot Size: | 37.53 x 98.43 (Feet) |
| Acreage: | < .50 |
| Directions/Cross Streets: | Cope Dr & Robert Grant Ave |
| Rooms: | 9 |
| Rooms +: | 1 |
| Bedrooms: | 4 |
| Bedrooms +: | 1 |
| Kitchens: | 1 |
| Family Room: | Y |
| Basement: | Finished |
| Approximatly Age: | New |
| Property Type: | Detached |
| Style: | 2-Storey |
| Exterior: | Brick, Stone |
| Garage Type: | Attached |
| (Parking/)Drive: | Pvt Double |
| Drive Parking Spaces: | 2 |
| Pool: | None |
| Approximatly Age: | New |
| Approximatly Square Footage: | 2500-3000 |
| Property Features: | Public Trans, School |
| Fireplace/Stove: | Y |
| Heat Source: | Gas |
| Heat Type: | Forced Air |
| Central Air Conditioning: | Central Air |
| Laundry Level: | Upper |
| Elevator Lift: | N |
| Sewers: | Sewers |
| Water: | Municipal |
$
%
Years
This calculator is for demonstration purposes only. Always consult a professional
financial advisor before making personal financial decisions.
| Although the information displayed is believed to be accurate, no warranties or representations are made of any kind. |
| HOMELIFE/MIRACLE REALTY LTD |
- Listing -1 of 0
|
|

Fizza Nasir
Sales Representative
Dir:
647-241-2804
Bus:
416-747-9777
Fax:
416-747-7135
| Book Showing | Email a Friend |
Jump To:
At a Glance:
| Type: | Freehold - Detached |
| Area: | Ottawa |
| Municipality: | Ottawa |
| Neighbourhood: | Ottawa |
| Style: | 2-Storey |
| Lot Size: | 37.53 x 98.43(Feet) |
| Approximate Age: | New |
| Tax: | $0 |
| Maintenance Fee: | $0 |
| Beds: | 4+1 |
| Baths: | 4 |
| Garage: | 0 |
| Fireplace: | Y |
| Air Conditioning: | |
| Pool: | None |
Locatin Map:
Payment Calculator:

Listing added to your favorite list
Looking for resale homes?

By agreeing to Terms of Use, you will have ability to search up to 169992 listings and access to richer information than found on REALTOR.ca through my website.

























