$999,990
Available - For Sale
Listing ID: N8205488
13 Antigonish St , Vaughan, L4L 9S1, Ontario
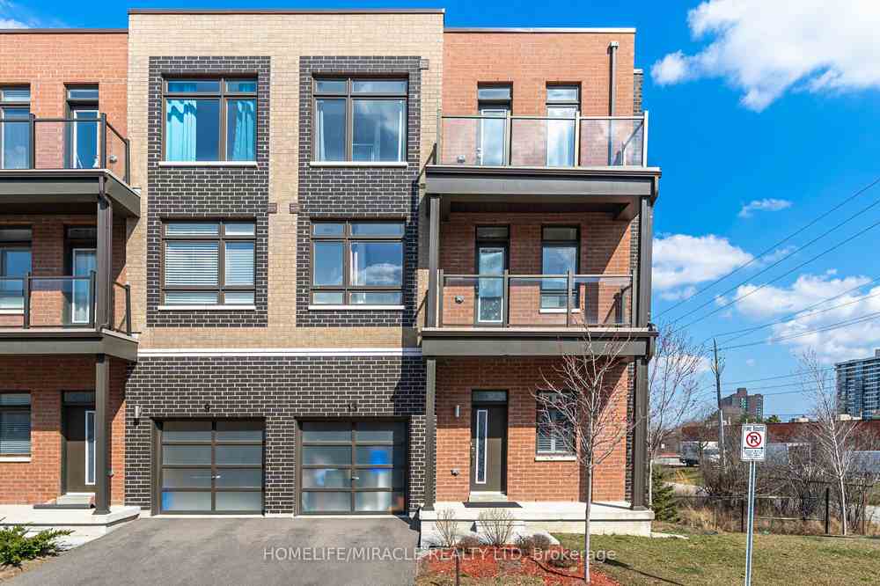
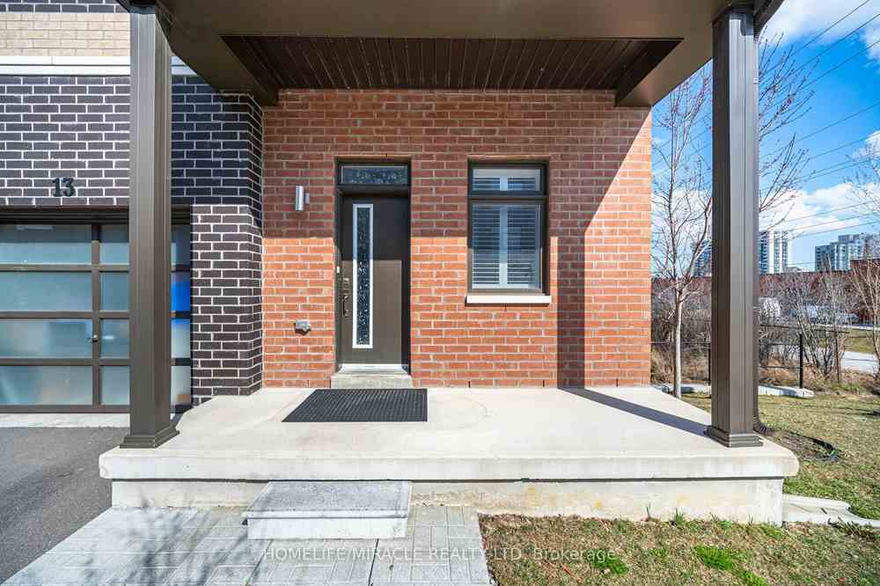



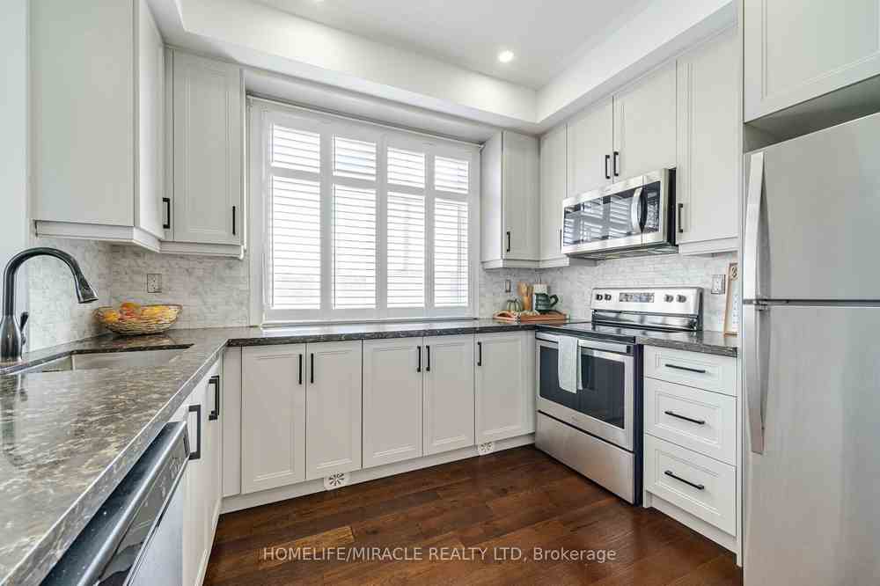




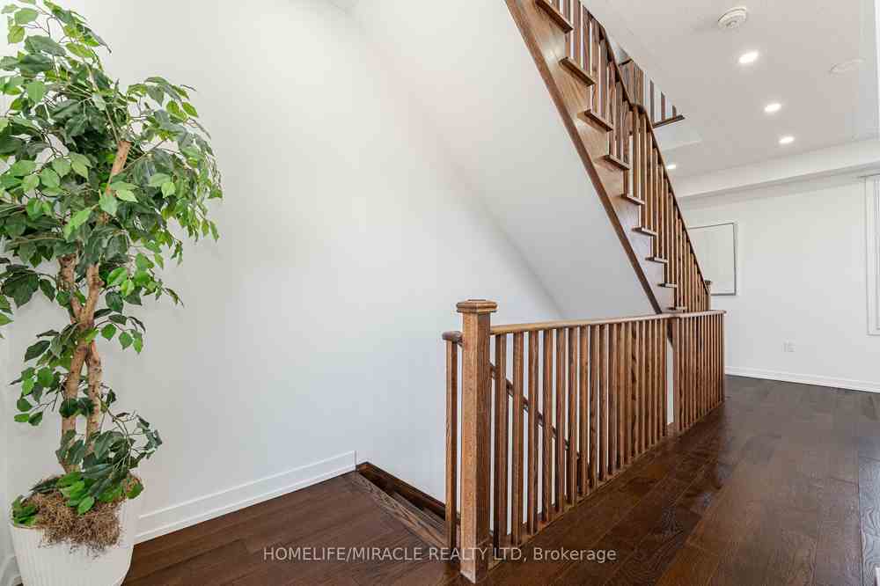





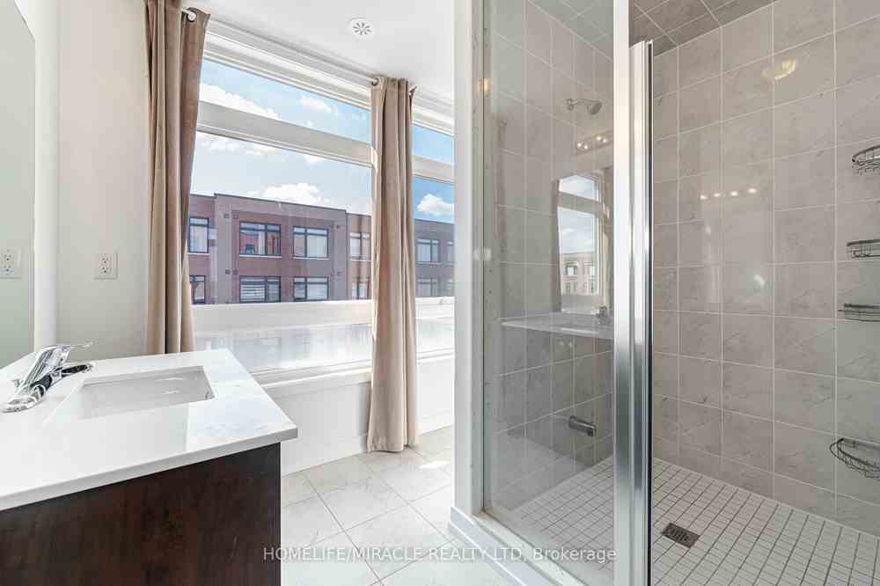

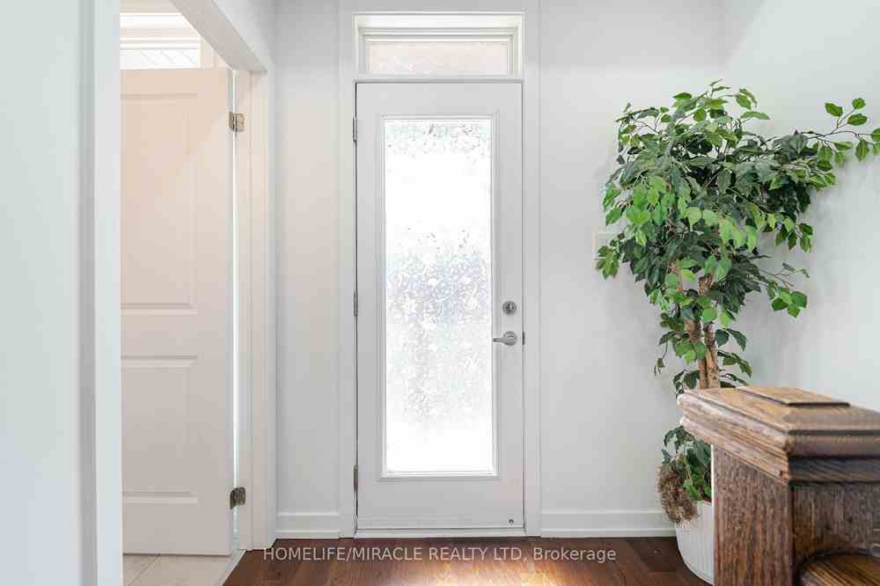
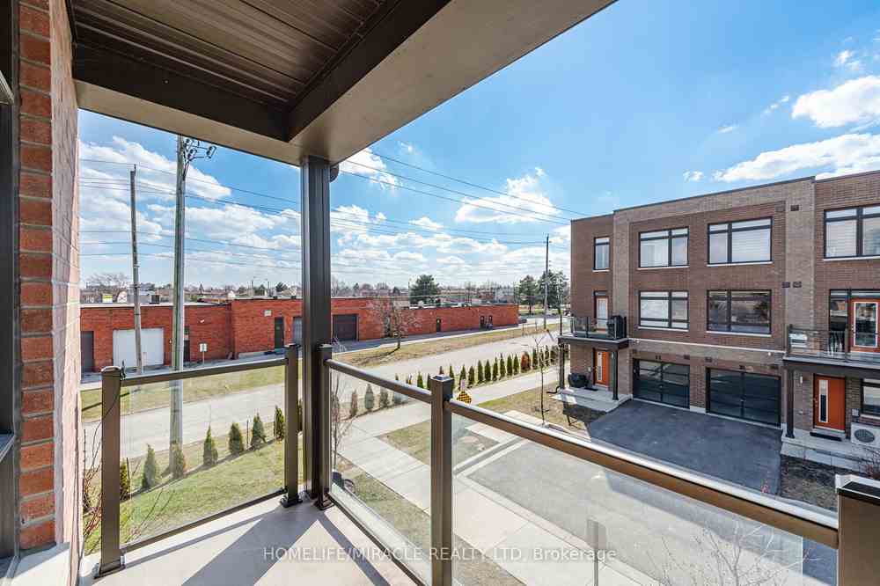


























| Welcome to The Beautiful Contemporary Three Level Vaughan Townhouse Located on Antigonish St. This Modern End-Unit Property Has Been Beautifully Renovated And Is Move In Ready. The Large Windows Allow For A Lot Of Natural Sunlight Along With Three Separate Patios Space For Your Relaxation And Outdoor Enjoyment. This Home Has Three Nicely Sized Bedrooms Along With Three Full Bathrooms Which Allows For Plenty Of Space For The Whole Family. The Basement Has Its Own 4pc Bathroom And A Room That Can Be Used As The Fourth Bedroom. The Location of This Home Is Conveniently Situated Near Public Transit and Major Highways, There Is Easy Access To Amenities Such As Schools, Vaughan Mills, and York University. POTL:$156.00. Show With Confidence And Enjoy Luxury and Functionality! |
| Extras: Thousands Spent On Upgrades. Some of the Upgrades Include: Renovated Kitchen, Hardwood Floors, Pot Lights Throughout, California Shutters, Painted Walls Etc. |
| Price | $999,990 |
| Taxes: | $3364.00 |
| Assessment Year: | 2023 |
| DOM | 10 |
| Occupancy by: | Owner |
| Address: | 13 Antigonish St , Vaughan, L4L 9S1, Ontario |
| Lot Size: | 26.08 x 28.75 (Feet) |
| Directions/Cross Streets: | Martin Grove Rd/Steeles Ave |
| Rooms: | 8 |
| Bedrooms: | 3 |
| Bedrooms +: | 1 |
| Kitchens: | 1 |
| Family Room: | N |
| Basement: | Finished, W/O |
| Approximatly Age: | 0-5 |
| Property Type: | Att/Row/Twnhouse |
| Style: | 3-Storey |
| Exterior: | Brick |
| Garage Type: | Built-In |
| (Parking/)Drive: | Private |
| Drive Parking Spaces: | 1 |
| Pool: | None |
| Approximatly Age: | 0-5 |
| Property Features: | Grnbelt/Cons, Park, Place Of Worship, Public Transit, Rec Centre, School |
| Fireplace/Stove: | N |
| Heat Source: | Gas |
| Heat Type: | Forced Air |
| Central Air Conditioning: | Central Air |
| Sewers: | Sewers |
| Water: | Municipal |
$
%
Years
This calculator is for demonstration purposes only. Always consult a professional
financial advisor before making personal financial decisions.
| Although the information displayed is believed to be accurate, no warranties or representations are made of any kind. |
| HOMELIFE/MIRACLE REALTY LTD |
- Listing -1 of 0
|
|

Fizza Nasir
Sales Representative
Dir:
647-241-2804
Bus:
416-747-9777
Fax:
416-747-7135
| Virtual Tour | Book Showing | Email a Friend |
Jump To:
At a Glance:
| Type: | Freehold - Att/Row/Twnhouse |
| Area: | York |
| Municipality: | Vaughan |
| Neighbourhood: | Vaughan Grove |
| Style: | 3-Storey |
| Lot Size: | 26.08 x 28.75(Feet) |
| Approximate Age: | 0-5 |
| Tax: | $3,364 |
| Maintenance Fee: | $0 |
| Beds: | 3+1 |
| Baths: | 4 |
| Garage: | 0 |
| Fireplace: | N |
| Air Conditioning: | |
| Pool: | None |
Locatin Map:
Payment Calculator:

Listing added to your favorite list
Looking for resale homes?

By agreeing to Terms of Use, you will have ability to search up to 169992 listings and access to richer information than found on REALTOR.ca through my website.

























