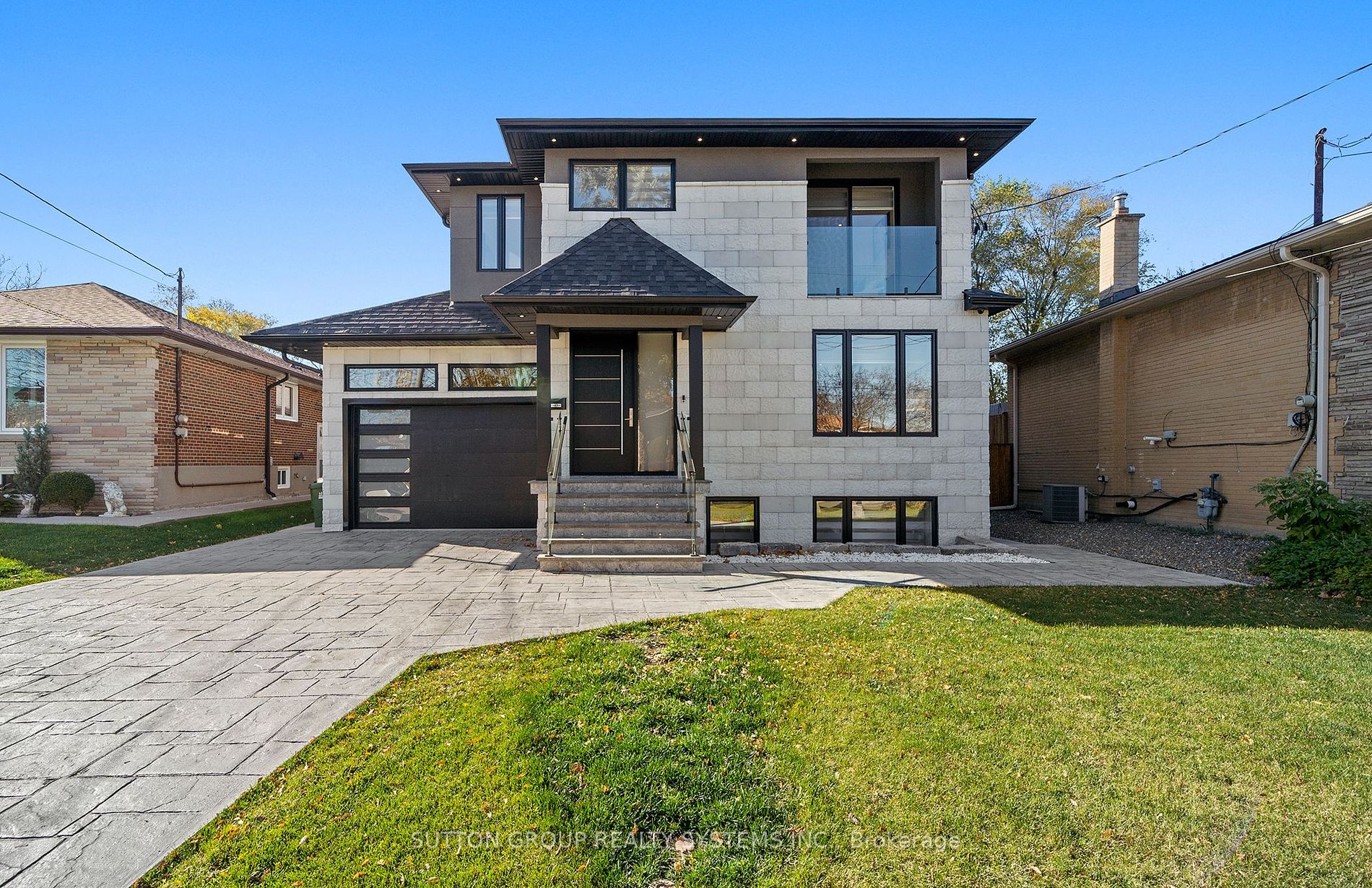$2,498,000
Available - For Sale
Listing ID: C8244932
10 Purdon Dr , Toronto, M3H 4W8, Ontario














































| Welcome Home To This Custom Built Modern & Elegant Residence! Luxury Finishes Throughout. 4229 SqFt of Living Space. Large Premioum Lot.Home Features Open-Concept Living Space, Hardwood Flooring Throughout, Gourmet Kitchen W/Oversized Island, Quartz Countertops and Backsplash, High-End Appliances (Jenn-Air 6 Burner Gas Range, Jenn-Air B/I Oven and Microwave, Jenn-Air Side by side Fridge/Freezer, Jenn-Air B/I Dishwasher, Beverage And Wine Cooler). Spacious Family Room With Gas Fireplace W/Quarts Surround and B/I Shelving Unit, W/O To The Oversized Deck & Fully Fenced Yard. Spacious 4 Bedrooms on 2nd Floor. Master Retreat With 5Pc Ensuite And Large W/In Closet. Heated Floor in Powder Room And Bathrooms. Solid Oak Staircase w/Glass Railings. Designer Light Fixtures. The Lower Level w/9ft Ceiling Features 2 Bedroom Unit W/Walk-Out, Full Kitchen W/ Large Quartz Island, 2 Full Bathrooms And Separate Entrance For Extra Income, Or In-Laws Or As Nanny Suite. Laundry Rooms on Upper & Lower Level. 2 Car Garage/3 Car Driveway. Tankless HWH (owned) Camera And Irrigation System.You Rarly Find A Home Like This! Situated Perfectly By Schools, Parks, Transit, Shops And More! |
| Extras: This Beatiful Custom Home Is The One! Perfectly Designed For A Family Lifestyle. Please see the List of All Features. Located On A Very Quiet Street. Extremely Bright Throughout. Spacious Primary Rooms.Window Blinds.Extra Storage In Garage. |
| Price | $2,498,000 |
| Taxes: | $11829.70 |
| Address: | 10 Purdon Dr , Toronto, M3H 4W8, Ontario |
| Lot Size: | 49.11 x 129.49 (Feet) |
| Directions/Cross Streets: | Dufferin St / Overbrook Pl |
| Rooms: | 9 |
| Rooms +: | 4 |
| Bedrooms: | 4 |
| Bedrooms +: | 2 |
| Kitchens: | 1 |
| Kitchens +: | 1 |
| Family Room: | Y |
| Basement: | Fin W/O, Sep Entrance |
| Approximatly Age: | 0-5 |
| Property Type: | Detached |
| Style: | 2-Storey |
| Exterior: | Other, Stucco/Plaster |
| Garage Type: | Built-In |
| (Parking/)Drive: | Private |
| Drive Parking Spaces: | 3 |
| Pool: | None |
| Approximatly Age: | 0-5 |
| Approximatly Square Footage: | 2500-3000 |
| Property Features: | Electric Car, Fenced Yard, Park, Public Transit, School |
| Fireplace/Stove: | Y |
| Heat Source: | Gas |
| Heat Type: | Forced Air |
| Central Air Conditioning: | Central Air |
| Sewers: | Sewers |
| Water: | Municipal |
$
%
Years
This calculator is for demonstration purposes only. Always consult a professional
financial advisor before making personal financial decisions.
| Although the information displayed is believed to be accurate, no warranties or representations are made of any kind. |
| SUTTON GROUP REALTY SYSTEMS INC. |
- Listing -1 of 0
|
|

Fizza Nasir
Sales Representative
Dir:
647-241-2804
Bus:
416-747-9777
Fax:
416-747-7135
| Book Showing | Email a Friend |
Jump To:
At a Glance:
| Type: | Freehold - Detached |
| Area: | Toronto |
| Municipality: | Toronto |
| Neighbourhood: | Bathurst Manor |
| Style: | 2-Storey |
| Lot Size: | 49.11 x 129.49(Feet) |
| Approximate Age: | 0-5 |
| Tax: | $11,829.7 |
| Maintenance Fee: | $0 |
| Beds: | 4+2 |
| Baths: | 6 |
| Garage: | 0 |
| Fireplace: | Y |
| Air Conditioning: | |
| Pool: | None |
Locatin Map:
Payment Calculator:

Listing added to your favorite list
Looking for resale homes?

By agreeing to Terms of Use, you will have ability to search up to 168433 listings and access to richer information than found on REALTOR.ca through my website.


