$645,500
Available - For Sale
Listing ID: S8248088
369 Essa Rd , Unit 17, Barrie, L4N 9C8, Ontario
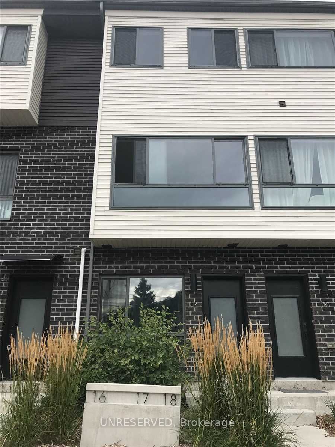
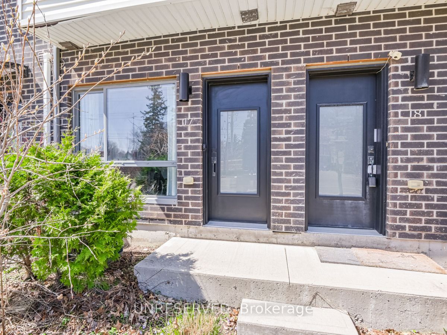
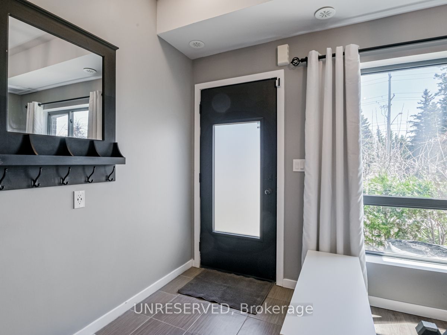
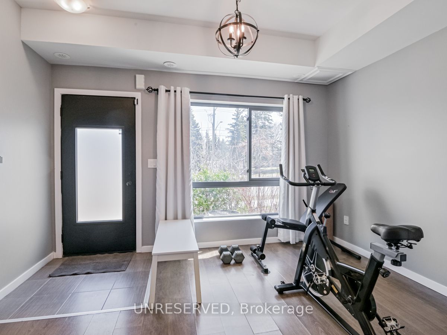
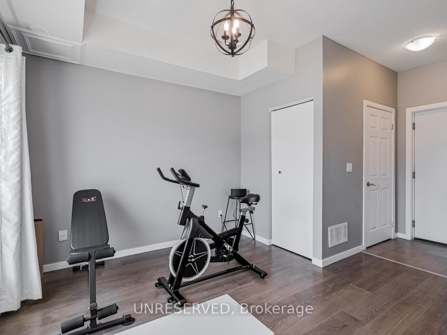
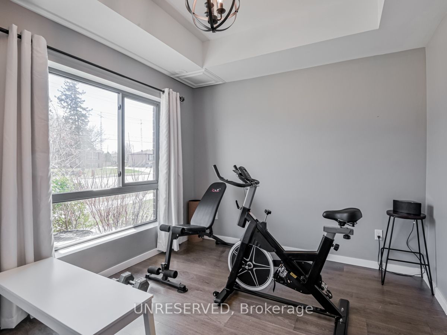
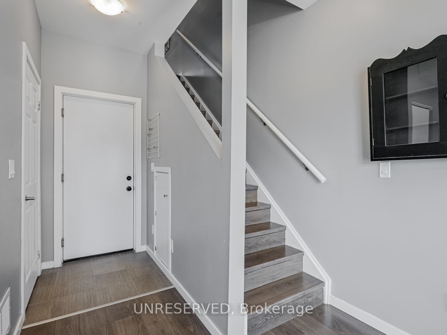
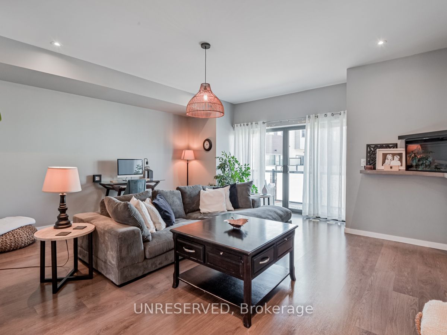
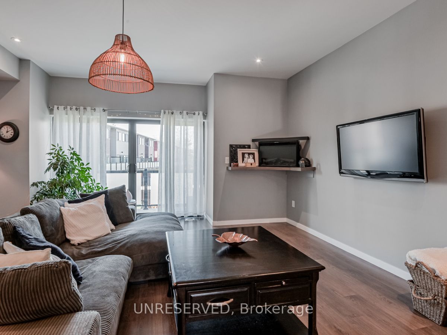
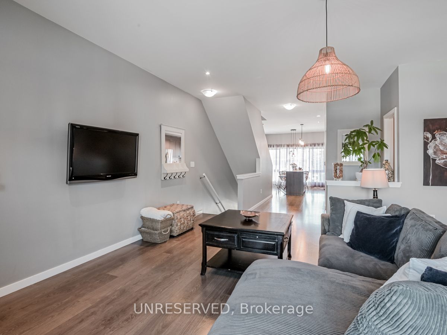
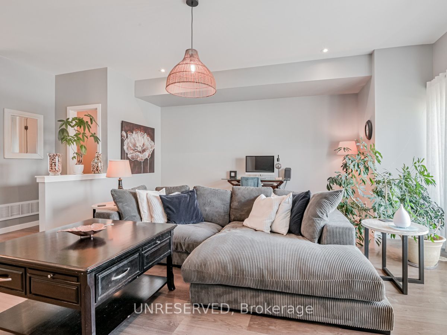
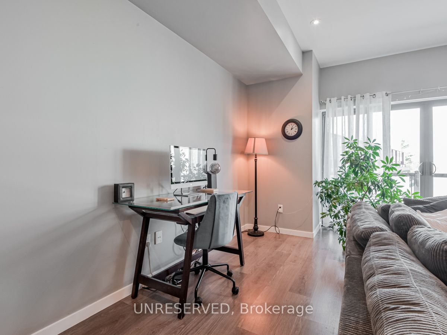
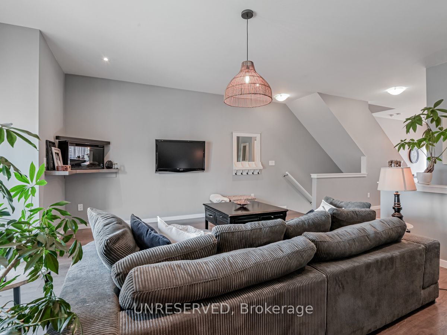
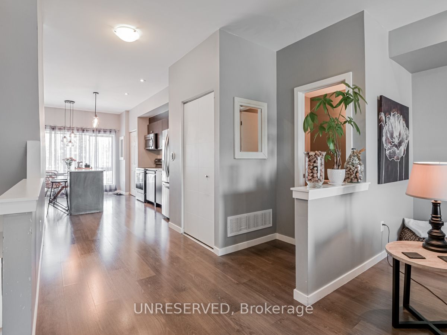
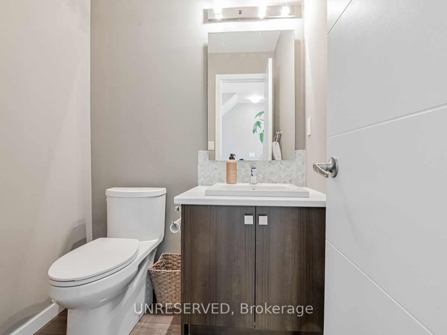
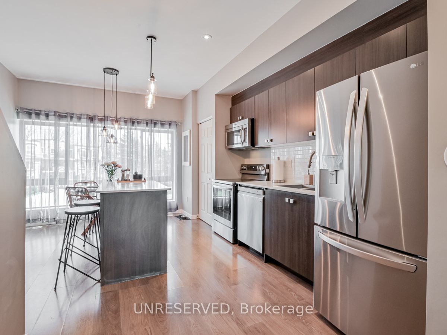
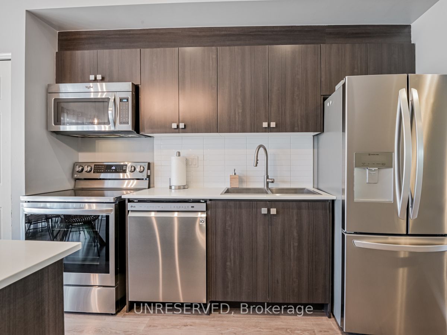
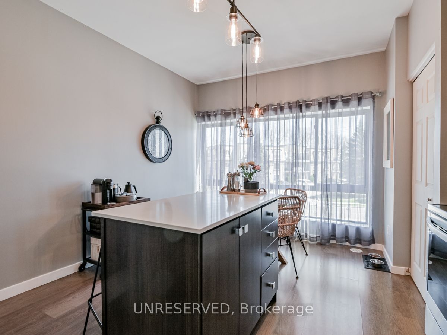
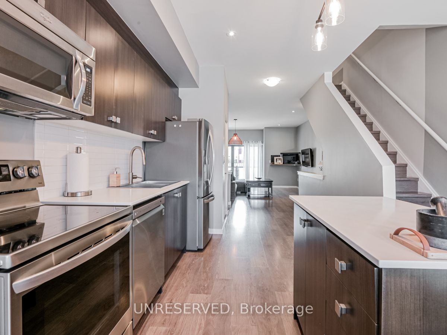
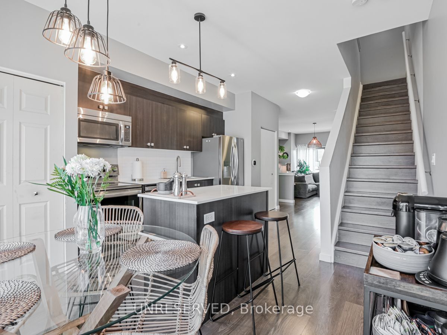
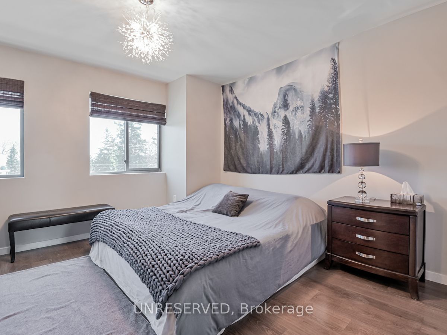
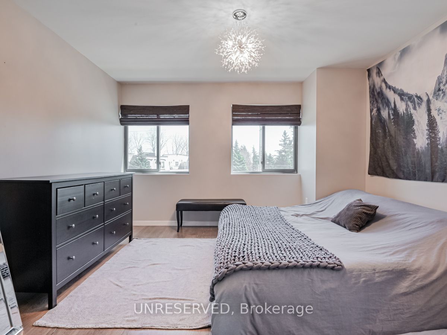
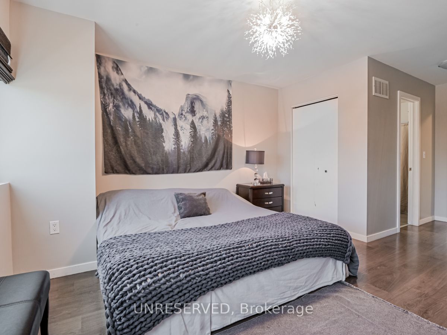























| Welcome to 369 Essa Road, Unit #17, a charming 3-storey townhouse nestled in Barrie's Holly neighborhood. With a transferable 4.84% fixed rate mortgage featuring a low interest rate, this property offers modern living with convenience in mind. Monthly condo fees of $205 cover essential services like snow removal and landscaping, while residents enjoy access to a courtyard with a playground and games area. Pet-friendly policies and a picturesque treed ravine area with a trail that enhances the lifestyle. This property features a bright open-concept layout with 9-foot ceilings, a modern kitchen with upgraded LG appliances, a Smart thermostat and access to a large balcony and a water softener and filtration system. Three bedrooms, 2.5 baths, a double garage with 4 parking spots, and additional storage shelving offer practicality. Built by Sean, known for energy efficiency, and conveniently located minutes from Highway 400, shopping, and dining, this property presents a fantastic opportunity for comfortable living in a sought-after area. Optional furnished sale includes furniture, plants, lamps, electric fireplace, and wall-mounted TV. Contact us for a viewing! |
| Price | $645,500 |
| Taxes: | $4000.00 |
| Address: | 369 Essa Rd , Unit 17, Barrie, L4N 9C8, Ontario |
| Apt/Unit: | 17 |
| Lot Size: | 18.57 x 53.85 (Feet) |
| Directions/Cross Streets: | Hwy 400 And Essa Rd. |
| Rooms: | 6 |
| Bedrooms: | 3 |
| Bedrooms +: | |
| Kitchens: | 1 |
| Family Room: | N |
| Basement: | None |
| Property Type: | Att/Row/Twnhouse |
| Style: | 3-Storey |
| Exterior: | Brick, Vinyl Siding |
| Garage Type: | Attached |
| (Parking/)Drive: | Pvt Double |
| Drive Parking Spaces: | 2 |
| Pool: | None |
| Approximatly Square Footage: | 1100-1500 |
| Property Features: | Park, Public Transit, School |
| Fireplace/Stove: | Y |
| Heat Source: | Gas |
| Heat Type: | Forced Air |
| Central Air Conditioning: | Central Air |
| Sewers: | Sewers |
| Water: | Municipal |
$
%
Years
This calculator is for demonstration purposes only. Always consult a professional
financial advisor before making personal financial decisions.
| Although the information displayed is believed to be accurate, no warranties or representations are made of any kind. |
| UNRESERVED |
- Listing -1 of 0
|
|

Fizza Nasir
Sales Representative
Dir:
647-241-2804
Bus:
416-747-9777
Fax:
416-747-7135
| Virtual Tour | Book Showing | Email a Friend |
Jump To:
At a Glance:
| Type: | Freehold - Att/Row/Twnhouse |
| Area: | Simcoe |
| Municipality: | Barrie |
| Neighbourhood: | Holly |
| Style: | 3-Storey |
| Lot Size: | 18.57 x 53.85(Feet) |
| Approximate Age: | |
| Tax: | $4,000 |
| Maintenance Fee: | $0 |
| Beds: | 3 |
| Baths: | 3 |
| Garage: | 0 |
| Fireplace: | Y |
| Air Conditioning: | |
| Pool: | None |
Locatin Map:
Payment Calculator:

Listing added to your favorite list
Looking for resale homes?

By agreeing to Terms of Use, you will have ability to search up to 170778 listings and access to richer information than found on REALTOR.ca through my website.


