$1,299,000
Available - For Sale
Listing ID: S8289524
77 Polish Ave , Penetanguishene, L9M 1W8, Ontario
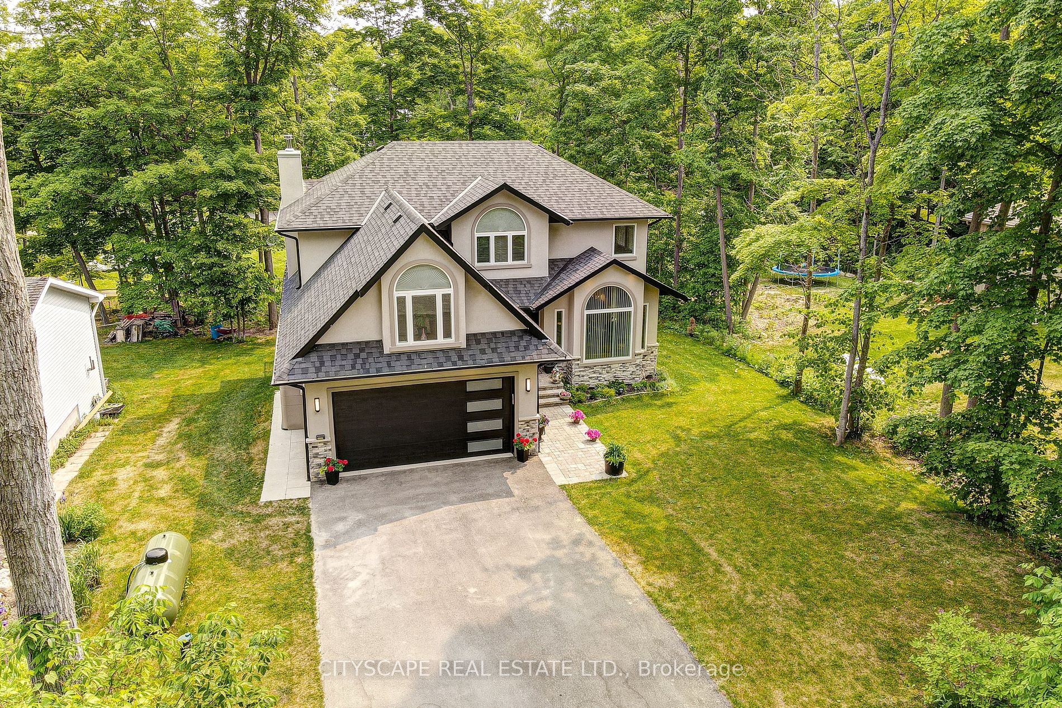
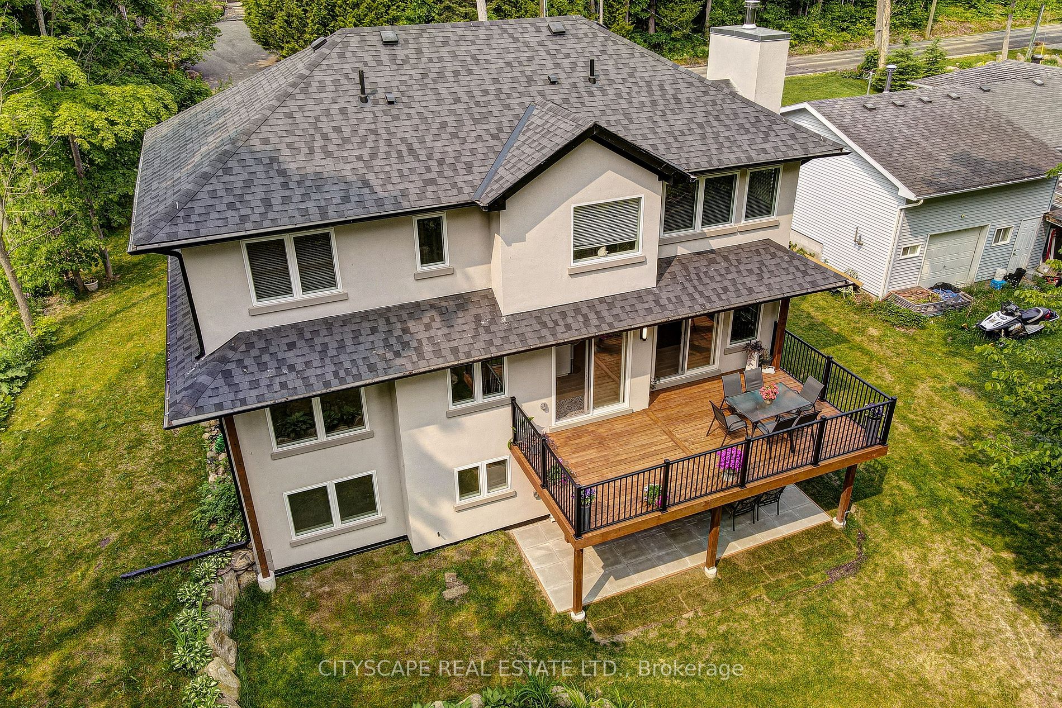








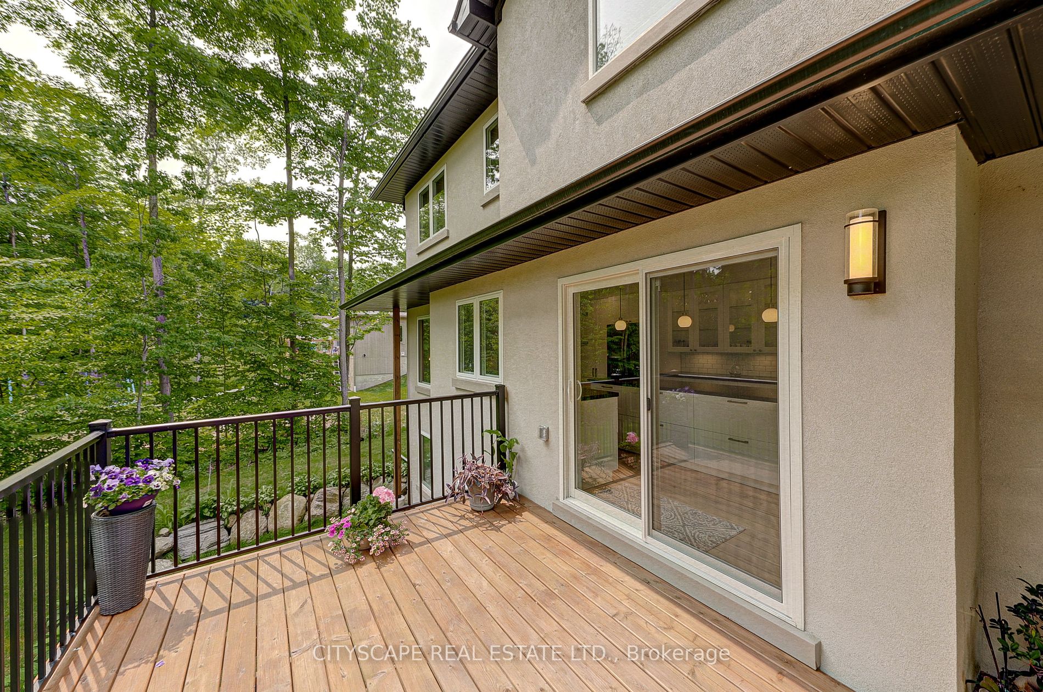





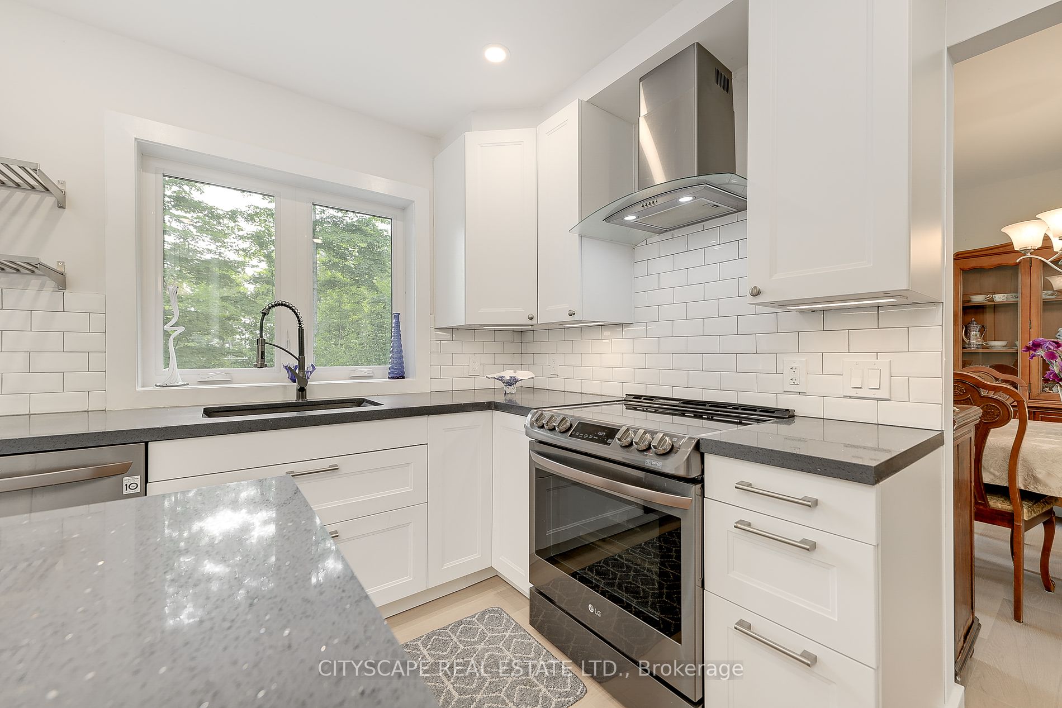
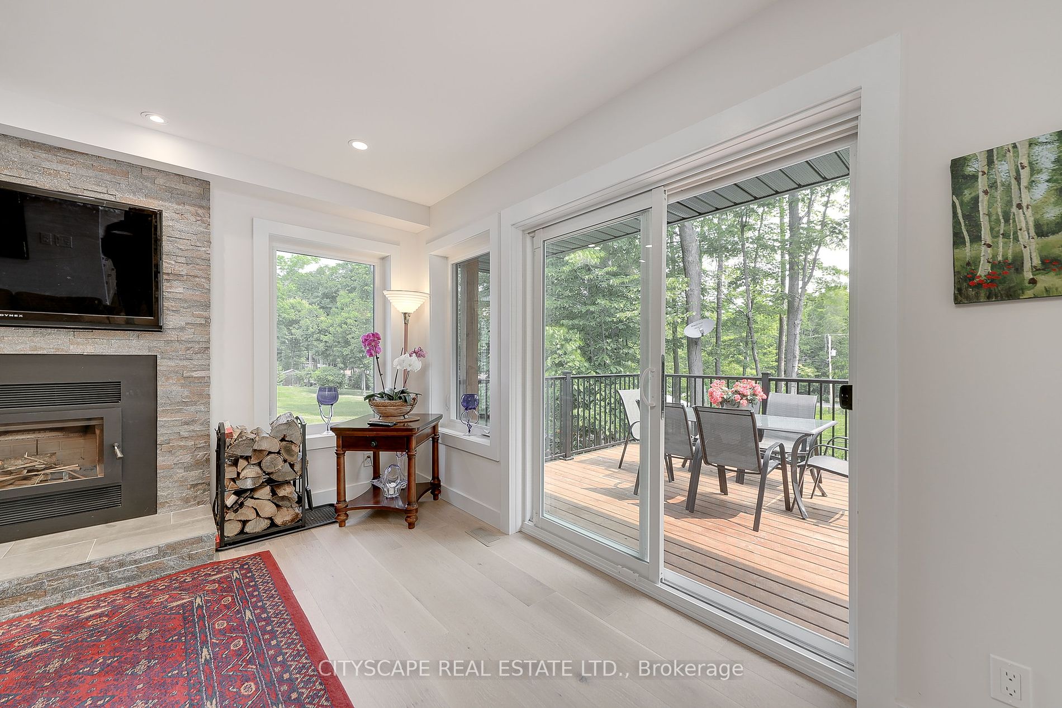




























| Welcome to your dream home in a quiet family oriented neighbourhood steps away from Georgian Bay! This stunning 2-story residence boasts 5+1 bedrooms & 3.5 bathrooms, offering ample space for comfortable living. Main level features a large kitchen w/ a beautiful island, s/s appliances, & a convenient walkout to an oversized deck, perfect for entertaining or simply enjoying the serene outdoors and seasonal water view. The family room is warmed by a cozy wood burning fireplace, huge living/dining room provides plenty of space to seat all your guests, ensuring memorable moments with family & friends. The primary bedroom is a true retreat, featuring a luxurious 5-piece bathroom and walk-in closet. A partially finished basement can be easily converted into a separate apartment or an in-law suite for additional income, it has a stunning gas fireplace and a walk-out to a patio, perfect for enjoying the outdoors. Best all this home is just a short walk to water access to Georgian Bay. |
| Extras: Heated floors in main bathroom |
| Price | $1,299,000 |
| Taxes: | $5708.90 |
| Address: | 77 Polish Ave , Penetanguishene, L9M 1W8, Ontario |
| Lot Size: | 75.00 x 150.00 (Feet) |
| Directions/Cross Streets: | Tay Point Rd & Polish Ave |
| Rooms: | 9 |
| Rooms +: | 2 |
| Bedrooms: | 5 |
| Bedrooms +: | 1 |
| Kitchens: | 1 |
| Family Room: | Y |
| Basement: | Part Fin, W/O |
| Approximatly Age: | 0-5 |
| Property Type: | Detached |
| Style: | 2-Storey |
| Exterior: | Stone, Stucco/Plaster |
| Garage Type: | Built-In |
| (Parking/)Drive: | Pvt Double |
| Drive Parking Spaces: | 6 |
| Pool: | None |
| Approximatly Age: | 0-5 |
| Approximatly Square Footage: | 2000-2500 |
| Property Features: | Beach, Lake Access, Marina, Park, Rec Centre |
| Fireplace/Stove: | Y |
| Heat Source: | Propane |
| Heat Type: | Forced Air |
| Central Air Conditioning: | Central Air |
| Laundry Level: | Main |
| Sewers: | Septic |
| Water: | Well |
| Water Supply Types: | Drilled Well |
$
%
Years
This calculator is for demonstration purposes only. Always consult a professional
financial advisor before making personal financial decisions.
| Although the information displayed is believed to be accurate, no warranties or representations are made of any kind. |
| CITYSCAPE REAL ESTATE LTD. |
- Listing -1 of 0
|
|

Fizza Nasir
Sales Representative
Dir:
647-241-2804
Bus:
416-747-9777
Fax:
416-747-7135
| Virtual Tour | Book Showing | Email a Friend |
Jump To:
At a Glance:
| Type: | Freehold - Detached |
| Area: | Simcoe |
| Municipality: | Penetanguishene |
| Neighbourhood: | Penetanguishene |
| Style: | 2-Storey |
| Lot Size: | 75.00 x 150.00(Feet) |
| Approximate Age: | 0-5 |
| Tax: | $5,708.9 |
| Maintenance Fee: | $0 |
| Beds: | 5+1 |
| Baths: | 4 |
| Garage: | 0 |
| Fireplace: | Y |
| Air Conditioning: | |
| Pool: | None |
Locatin Map:
Payment Calculator:

Listing added to your favorite list
Looking for resale homes?

By agreeing to Terms of Use, you will have ability to search up to 174703 listings and access to richer information than found on REALTOR.ca through my website.


