$1,075,000
Available - For Sale
Listing ID: N8228760
304 Silk Twist Dr , East Gwillimbury, L9N 0V4, Ontario
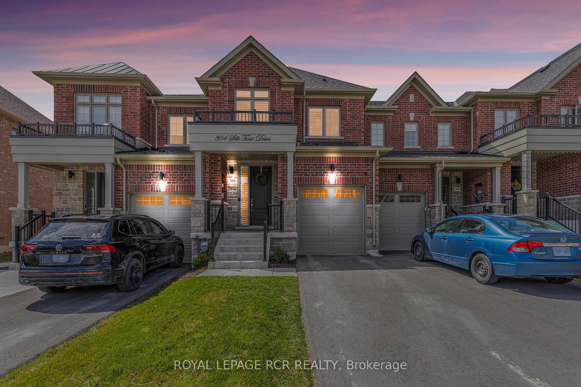
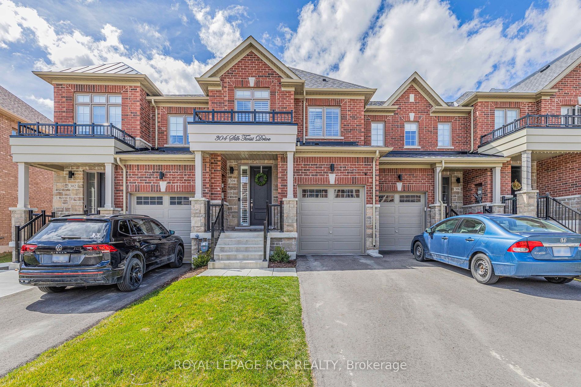
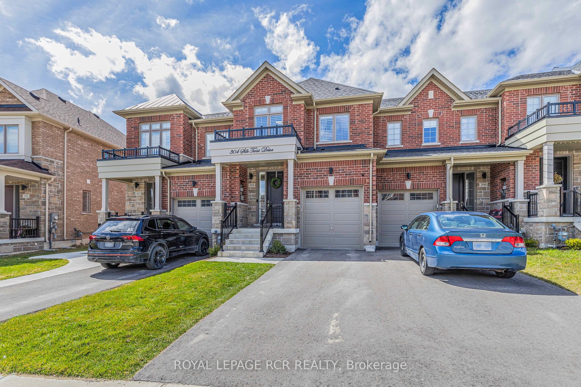
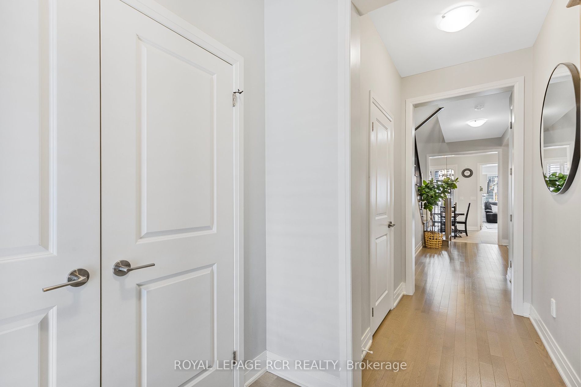
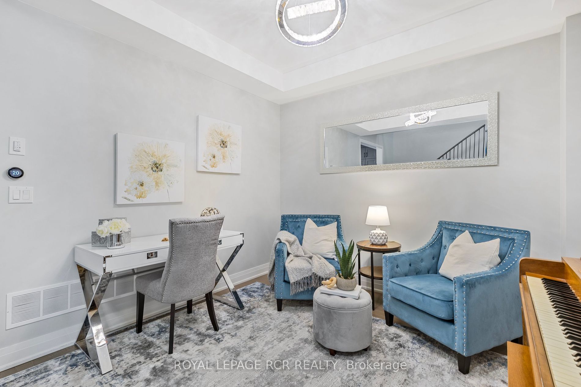

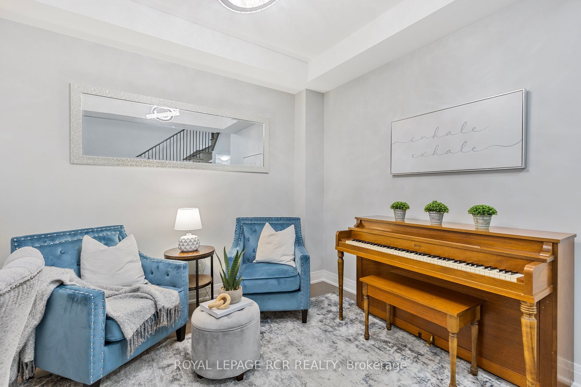
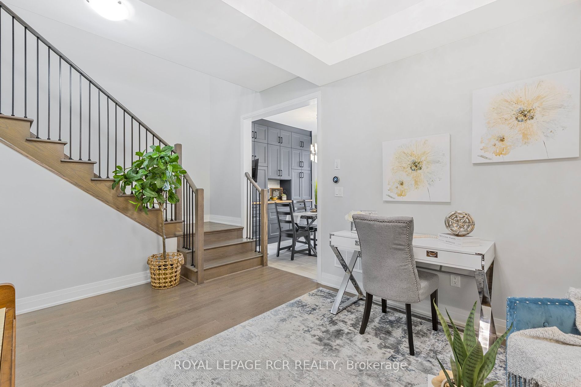

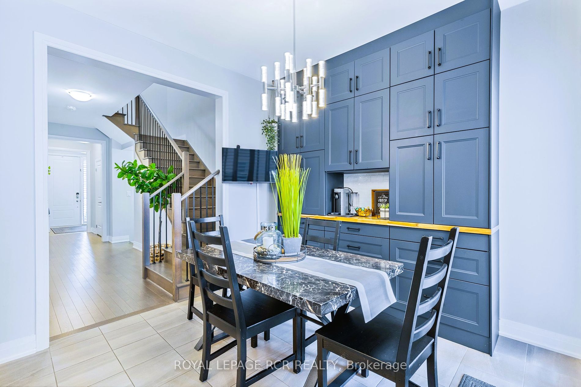
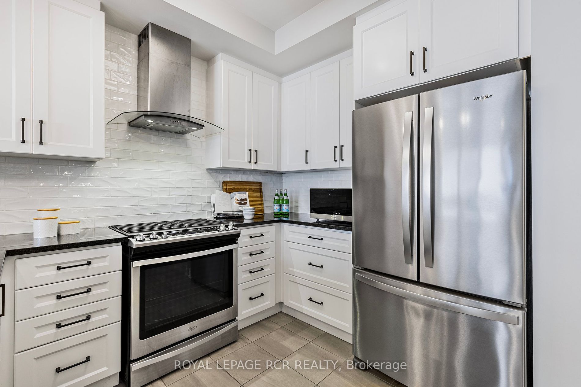
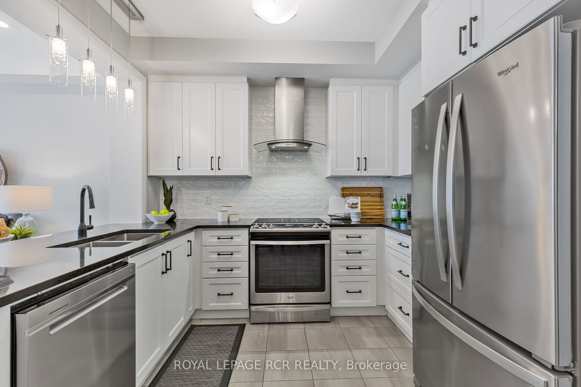
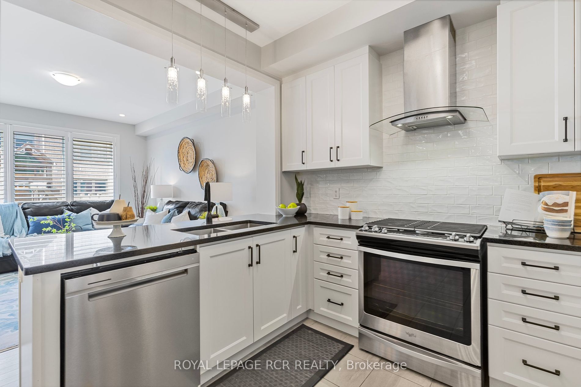



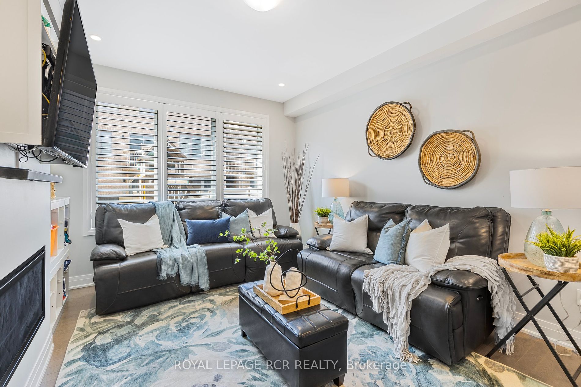
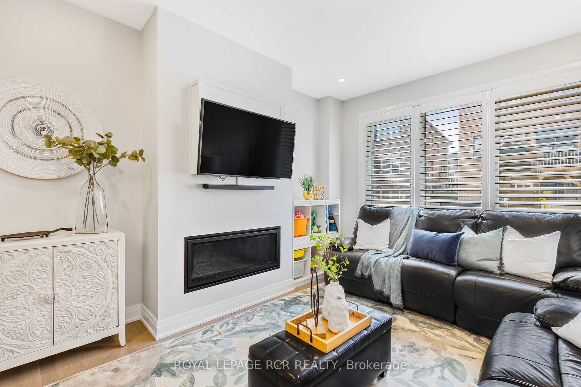

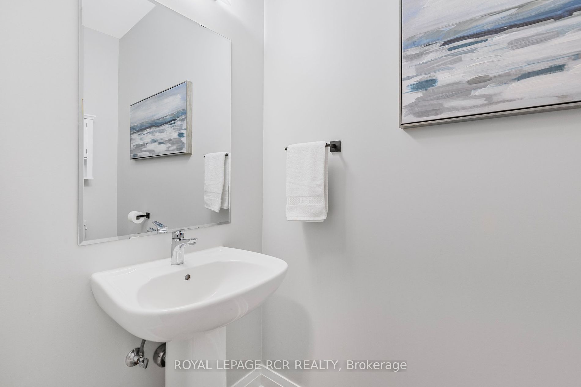
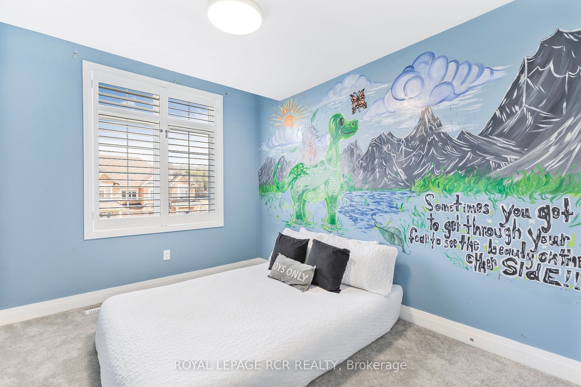
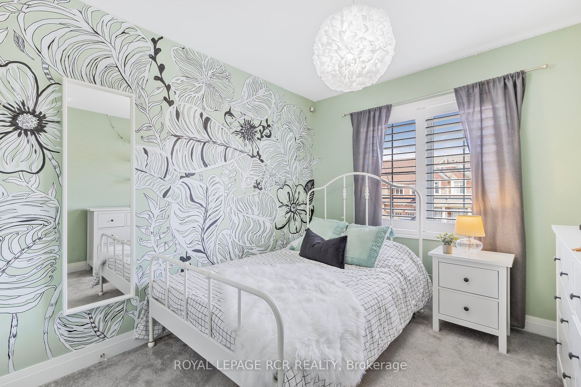
























| Discover a gem in the heart of Holland Landing with this rarely available 5-bedroom (4+1) freehold luxury townhome. Built in 2020, this home boasts many upgrades, including stone countertops, pot lights, hardwood floors & 9-foot ceilings on the main level. The open-concept great room & kitchen which feature a full wall of cabinetry and coffee bar. Smooth ceilings throughout add a modern touch, while the second-floor laundry offers upgraded storage. A spacious layout includes a large bedroom in the partially finished basement, complete with luxury vinyl plank. The principal oversized bedroom boasts an ensuite bath and walk-in closet. California shutters adorn every window, central air ensures year-round comfort, & convenient central vac. Outside, the fenced backyard hosts a shed for additional storage, while ample parking space accommodates an SUV & small car alongside garage parking, with easy access from within. Don't miss the opportunity to make this warm and inviting haven your own. |
| Extras: *legal description in full see schedule B. |
| Price | $1,075,000 |
| Taxes: | $3998.35 |
| Address: | 304 Silk Twist Dr , East Gwillimbury, L9N 0V4, Ontario |
| Lot Size: | 19.70 x 109.96 (Feet) |
| Acreage: | < .50 |
| Directions/Cross Streets: | Yonge And Beckett |
| Rooms: | 7 |
| Bedrooms: | 4 |
| Bedrooms +: | 1 |
| Kitchens: | 1 |
| Family Room: | N |
| Basement: | Full, Part Fin |
| Approximatly Age: | 0-5 |
| Property Type: | Att/Row/Twnhouse |
| Style: | 2-Storey |
| Exterior: | Brick |
| Garage Type: | Built-In |
| (Parking/)Drive: | Available |
| Drive Parking Spaces: | 1 |
| Pool: | None |
| Other Structures: | Garden Shed |
| Approximatly Age: | 0-5 |
| Property Features: | Fenced Yard, Library, Park, School |
| Fireplace/Stove: | Y |
| Heat Source: | Gas |
| Heat Type: | Forced Air |
| Central Air Conditioning: | Central Air |
| Laundry Level: | Upper |
| Sewers: | Sewers |
| Water: | Municipal |
| Utilities-Cable: | A |
| Utilities-Hydro: | Y |
| Utilities-Gas: | Y |
| Utilities-Telephone: | A |
$
%
Years
This calculator is for demonstration purposes only. Always consult a professional
financial advisor before making personal financial decisions.
| Although the information displayed is believed to be accurate, no warranties or representations are made of any kind. |
| ROYAL LEPAGE RCR REALTY |
- Listing -1 of 0
|
|

Fizza Nasir
Sales Representative
Dir:
647-241-2804
Bus:
416-747-9777
Fax:
416-747-7135
| Virtual Tour | Book Showing | Email a Friend |
Jump To:
At a Glance:
| Type: | Freehold - Att/Row/Twnhouse |
| Area: | York |
| Municipality: | East Gwillimbury |
| Neighbourhood: | Holland Landing |
| Style: | 2-Storey |
| Lot Size: | 19.70 x 109.96(Feet) |
| Approximate Age: | 0-5 |
| Tax: | $3,998.35 |
| Maintenance Fee: | $0 |
| Beds: | 4+1 |
| Baths: | 3 |
| Garage: | 0 |
| Fireplace: | Y |
| Air Conditioning: | |
| Pool: | None |
Locatin Map:
Payment Calculator:

Listing added to your favorite list
Looking for resale homes?

By agreeing to Terms of Use, you will have ability to search up to 174091 listings and access to richer information than found on REALTOR.ca through my website.


