$1,350,000
Available - For Sale
Listing ID: X11920359
77 Watson's Lane , Hamilton, L9H 1T4, Ontario
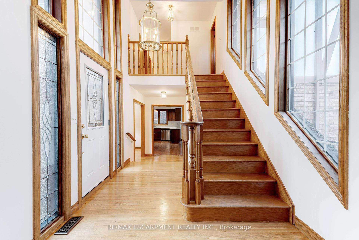
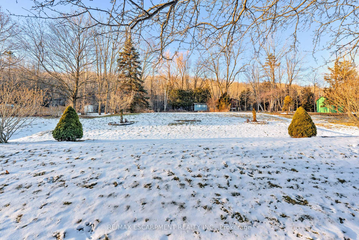
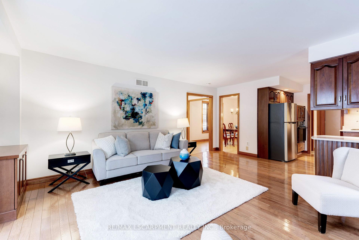
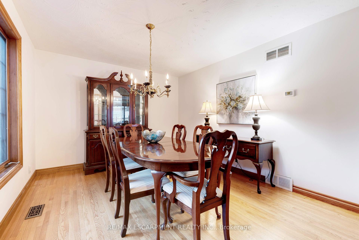
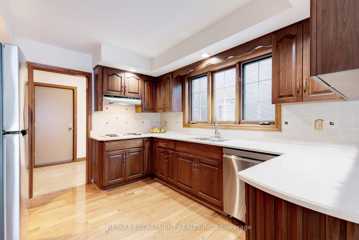
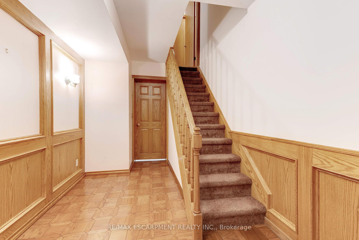
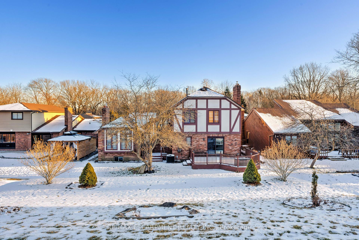
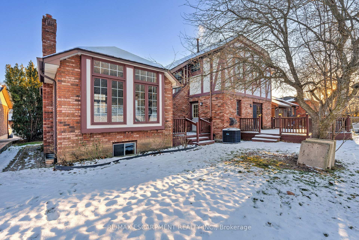
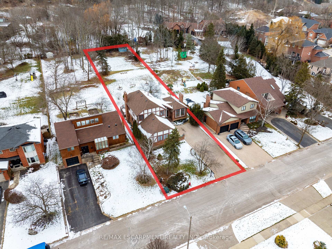
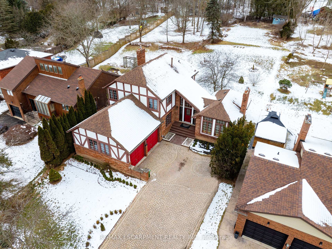
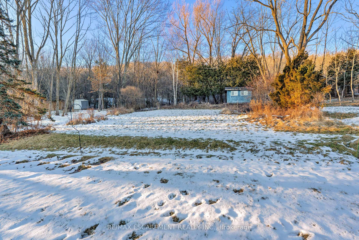
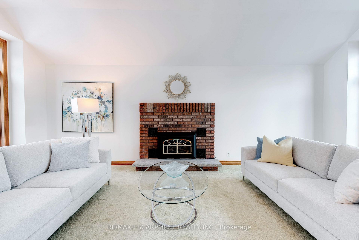
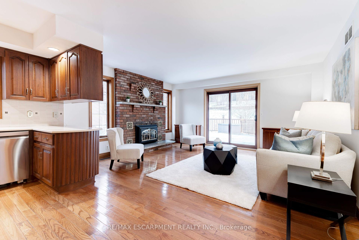
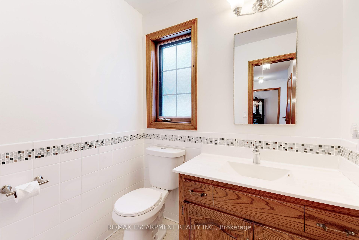
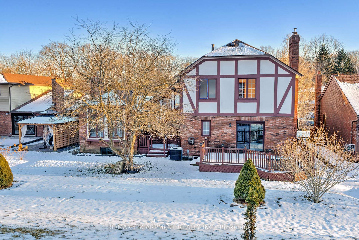
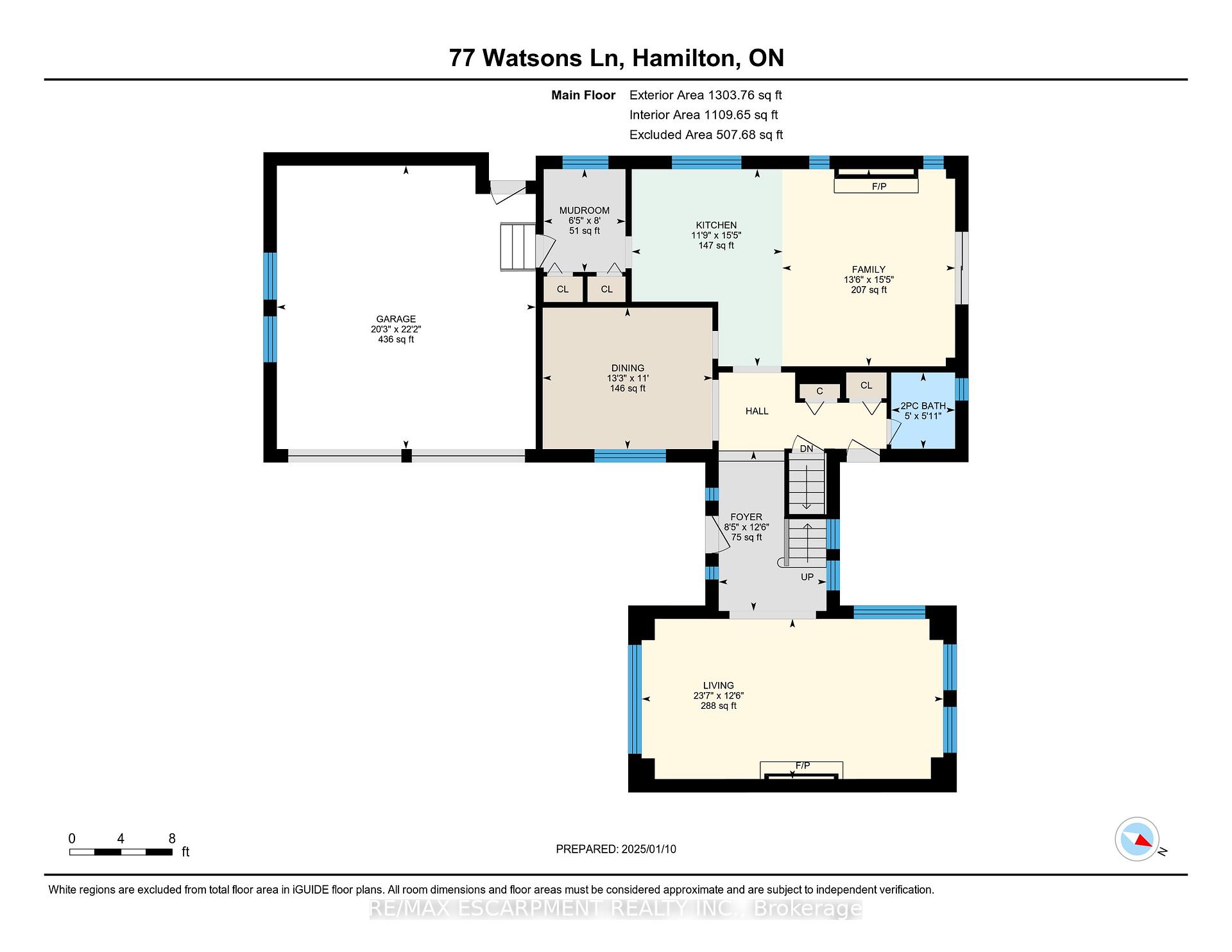
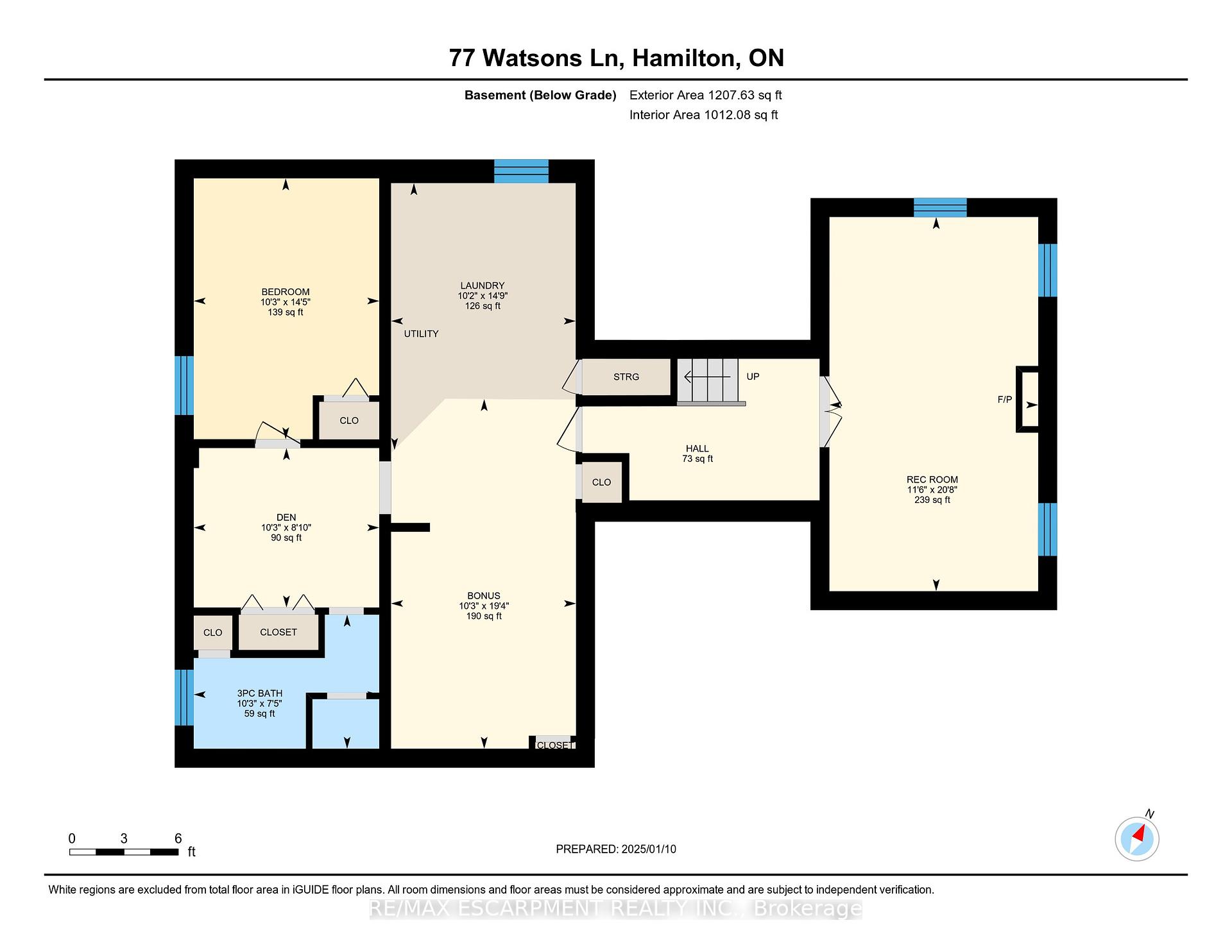
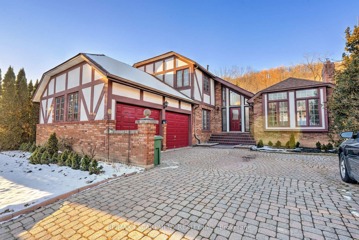
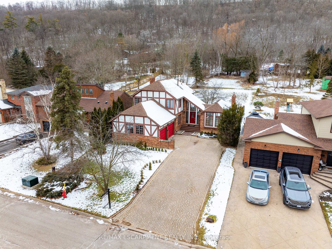
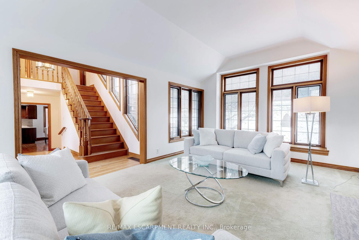
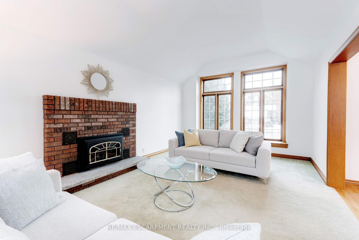
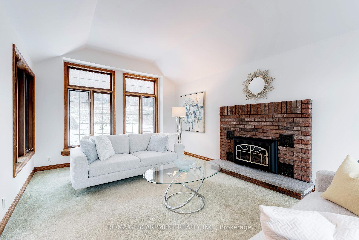
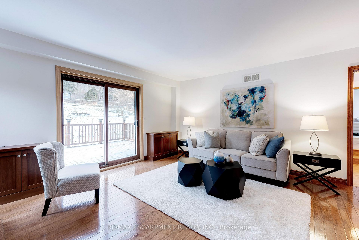
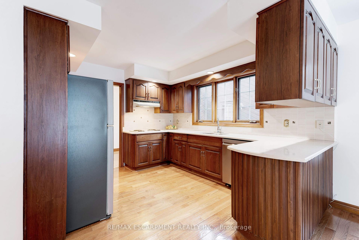
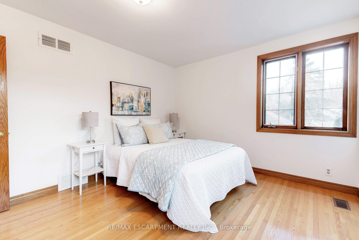
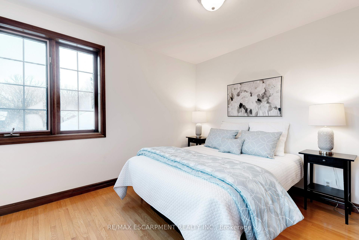
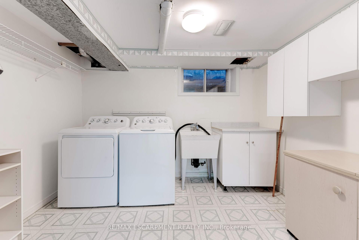
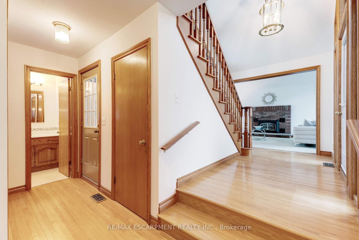
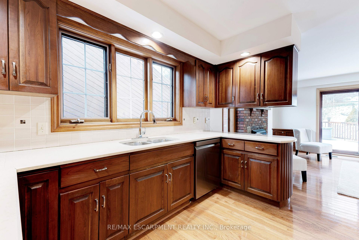
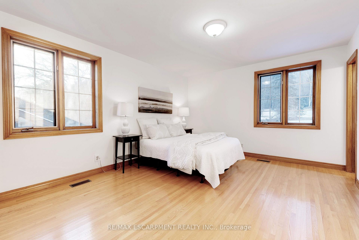
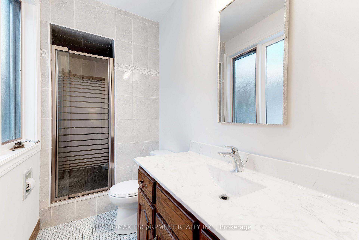
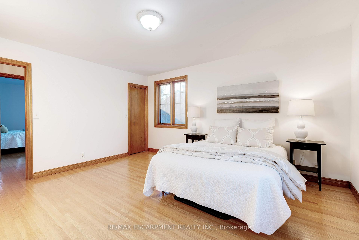
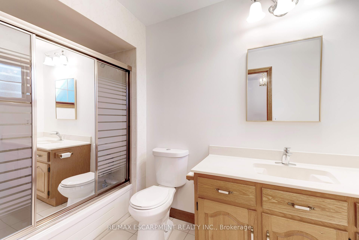
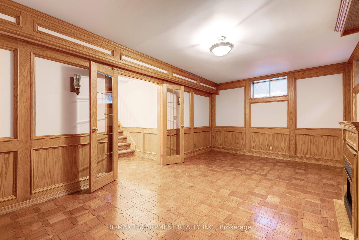
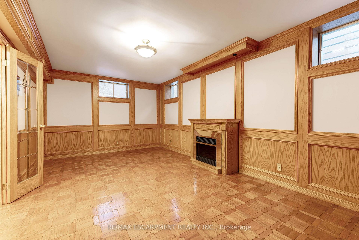
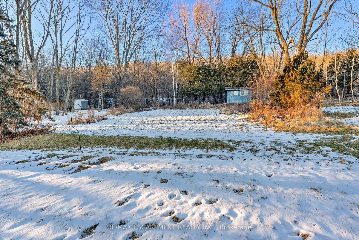
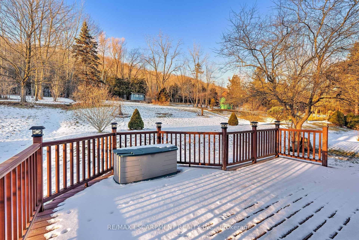
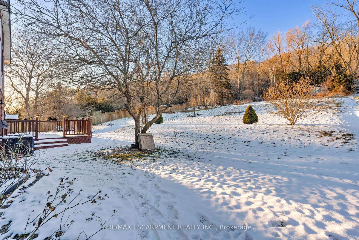
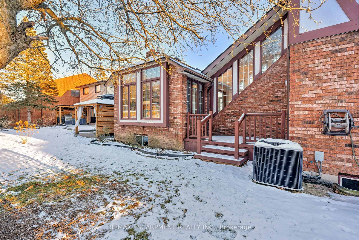
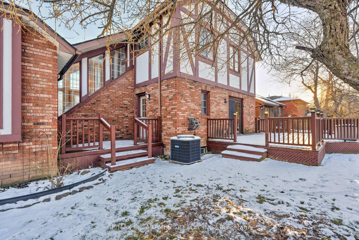
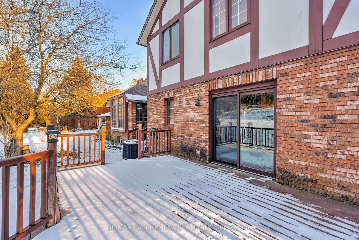
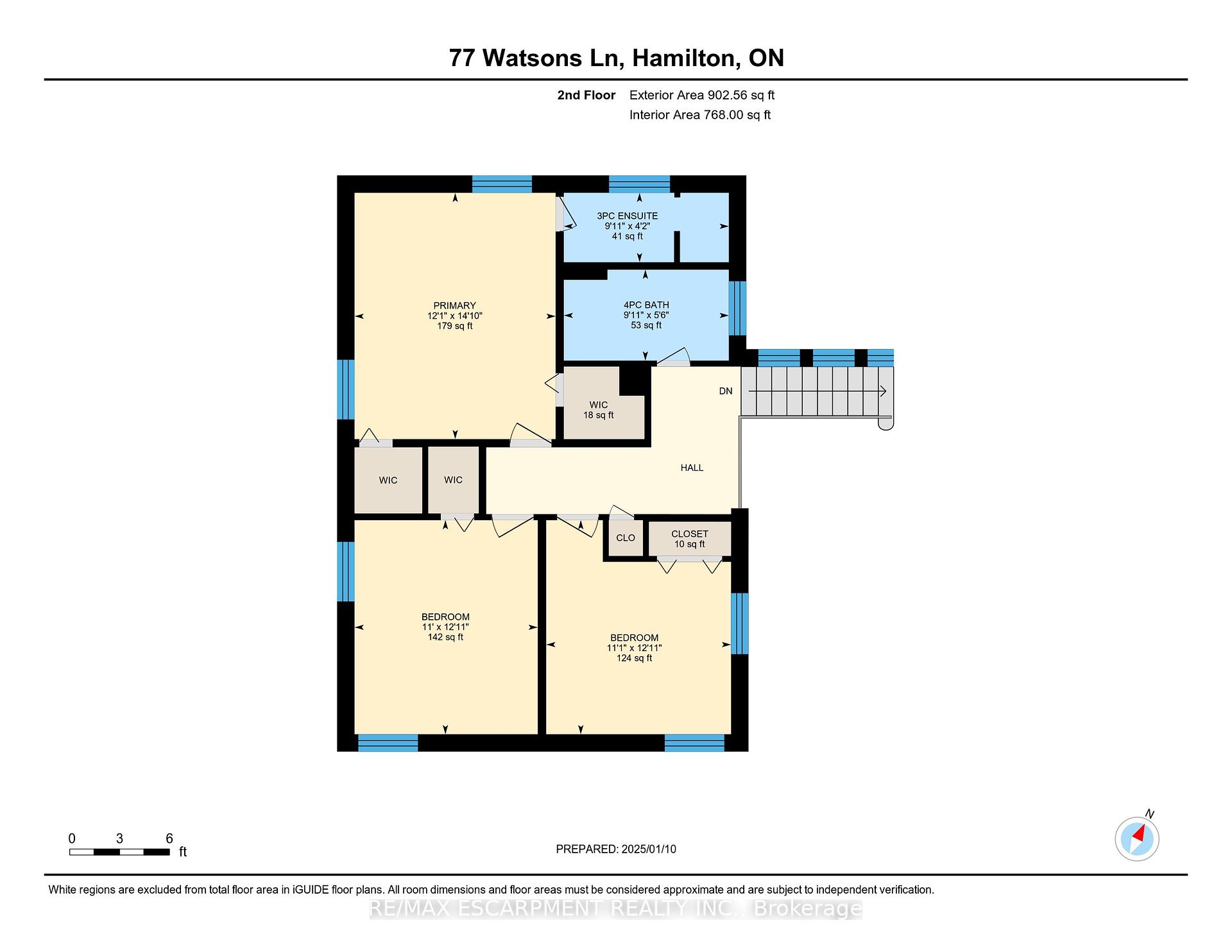
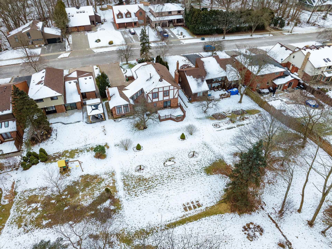











































| Welcome to this Prestigious one owner executive home situated in Cootes Paradise one of Dundass most sought after communities and situated on a rare 250 private picturesque treed lot. Set on a beautiful family friendly Street within minutes to all that Dundas has to offer. A well thought out floor plan provides all the space and privacy any family would need. The main floor offers an inviting foyer with a oak staircase, large principal rooms includes separate Dining Room, Living Room with fireplace, open concept kitchen and Great Room featuring fireplace. Large mudroom adjacent to the kitchen with interior garage access. Bedroom level offers 3 bedrooms, Primary bedroom features ensuite bathroom. Lower level features a recreation room with electric fireplace, laundry room and plenty of storage |
| Price | $1,350,000 |
| Taxes: | $8304.00 |
| Address: | 77 Watson's Lane , Hamilton, L9H 1T4, Ontario |
| Lot Size: | 60.12 x 250.49 (Feet) |
| Acreage: | < .50 |
| Directions/Cross Streets: | York Road to Watson's Lane |
| Rooms: | 7 |
| Bedrooms: | 3 |
| Bedrooms +: | |
| Kitchens: | 1 |
| Family Room: | Y |
| Basement: | Finished, Full |
| Approximatly Age: | 31-50 |
| Property Type: | Detached |
| Style: | 2-Storey |
| Exterior: | Brick, Stucco/Plaster |
| Garage Type: | Attached |
| (Parking/)Drive: | Pvt Double |
| Drive Parking Spaces: | 6 |
| Pool: | None |
| Approximatly Age: | 31-50 |
| Approximatly Square Footage: | 1500-2000 |
| Property Features: | Golf, Grnbelt/Conserv, Hospital, Park, Place Of Worship, Rec Centre |
| Fireplace/Stove: | Y |
| Heat Source: | Gas |
| Heat Type: | Forced Air |
| Central Air Conditioning: | Central Air |
| Central Vac: | N |
| Laundry Level: | Lower |
| Sewers: | Sewers |
| Water: | Municipal |
$
%
Years
This calculator is for demonstration purposes only. Always consult a professional
financial advisor before making personal financial decisions.
| Although the information displayed is believed to be accurate, no warranties or representations are made of any kind. |
| RE/MAX ESCARPMENT REALTY INC. |
- Listing -1 of 0
|
|

Fizza Nasir
Sales Representative
Dir:
647-241-2804
Bus:
416-747-9777
Fax:
416-747-7135
| Virtual Tour | Book Showing | Email a Friend |
Jump To:
At a Glance:
| Type: | Freehold - Detached |
| Area: | Hamilton |
| Municipality: | Hamilton |
| Neighbourhood: | Dundas |
| Style: | 2-Storey |
| Lot Size: | 60.12 x 250.49(Feet) |
| Approximate Age: | 31-50 |
| Tax: | $8,304 |
| Maintenance Fee: | $0 |
| Beds: | 3 |
| Baths: | 4 |
| Garage: | 0 |
| Fireplace: | Y |
| Air Conditioning: | |
| Pool: | None |
Locatin Map:
Payment Calculator:

Listing added to your favorite list
Looking for resale homes?

By agreeing to Terms of Use, you will have ability to search up to 249920 listings and access to richer information than found on REALTOR.ca through my website.


