$1,325,000
Available - For Sale
Listing ID: N11923698
46 Ben's Reign , Whitchurch-Stouffville, L4A 1M2, Ontario
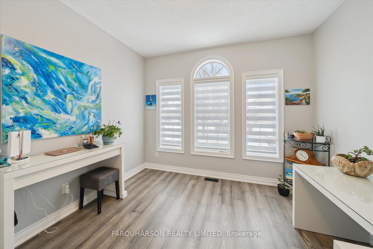
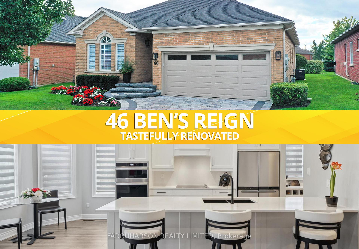
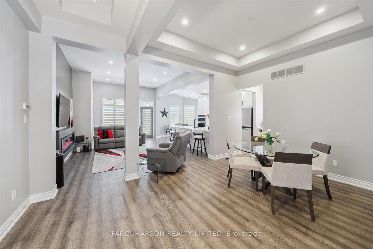
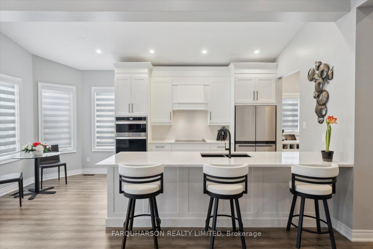
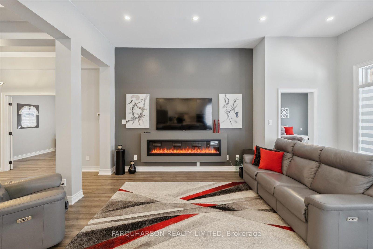
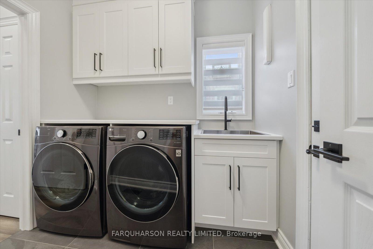
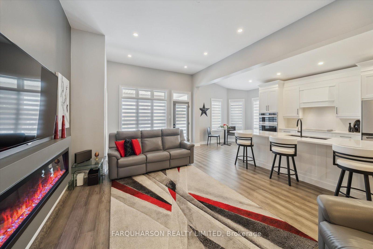
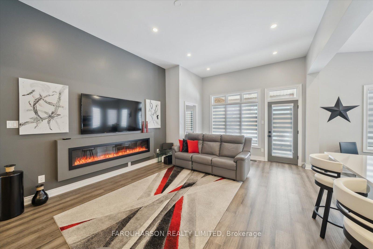
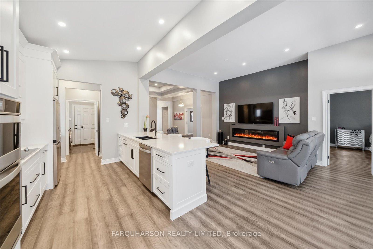
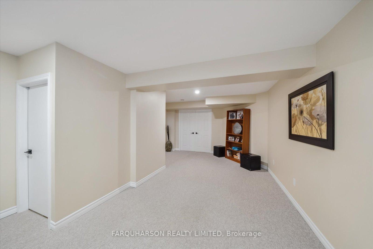
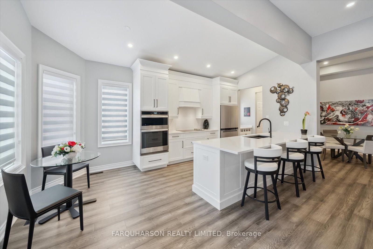
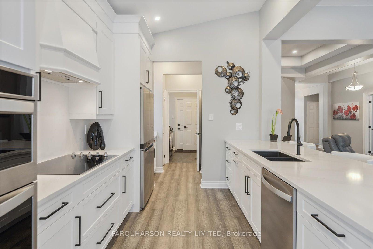
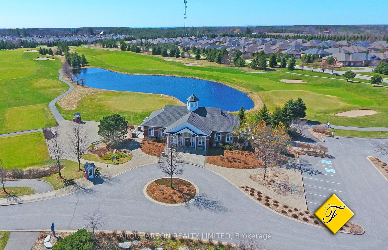
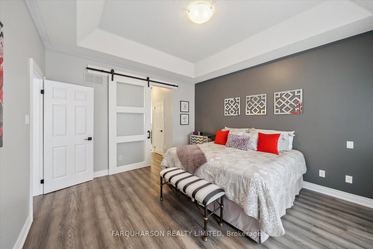
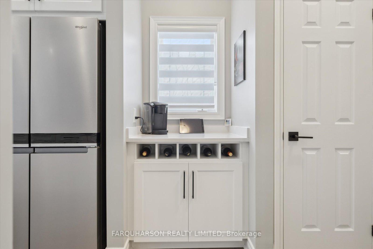
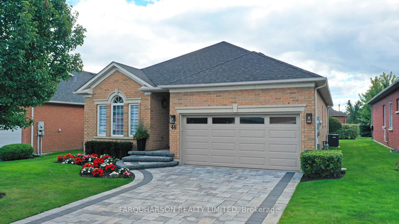
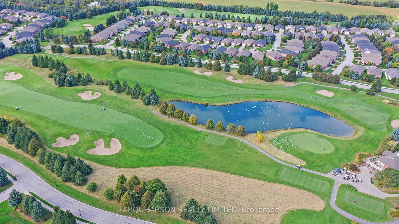
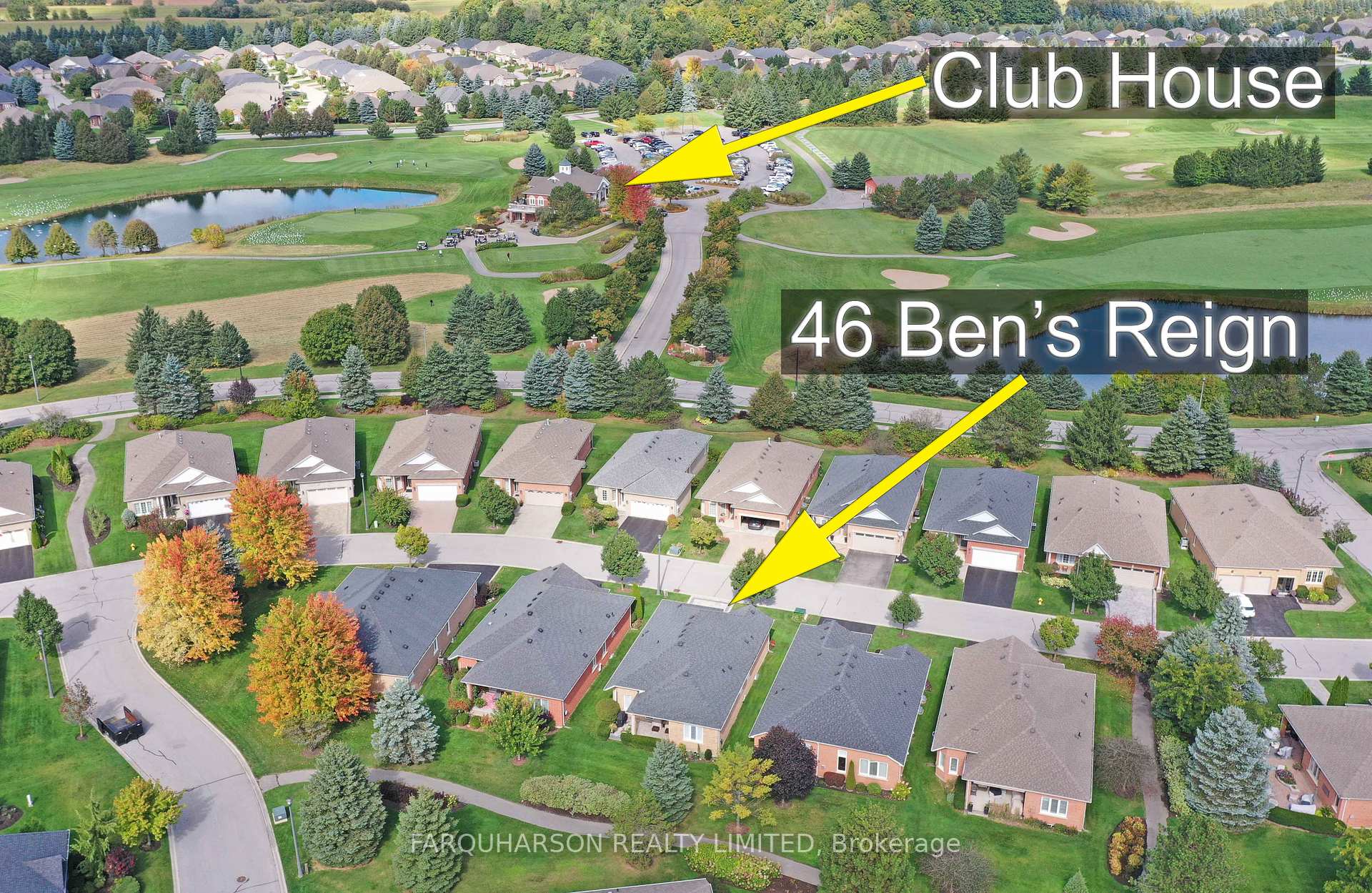
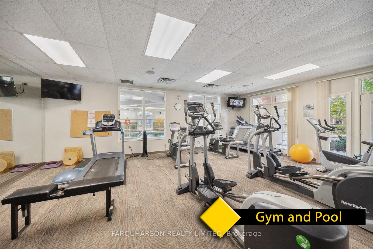
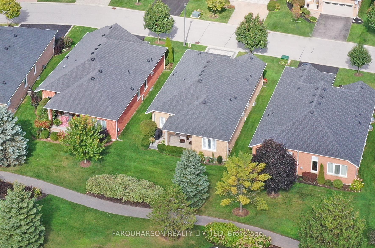
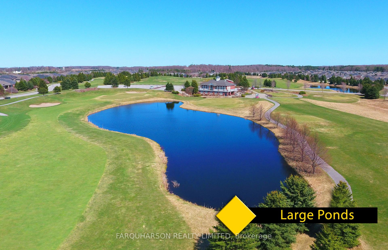
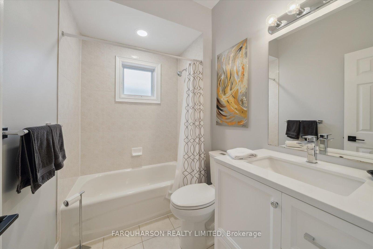
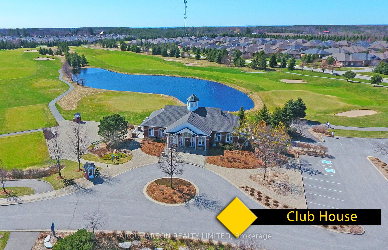
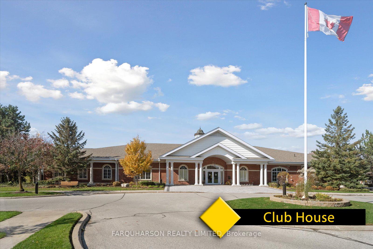
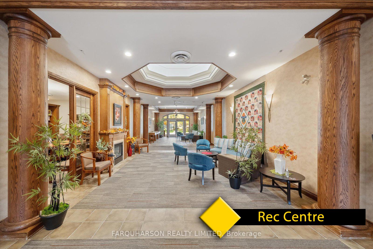
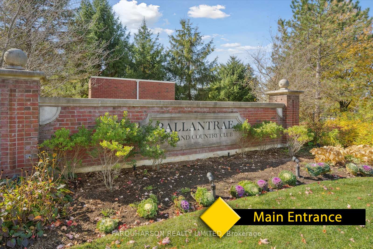
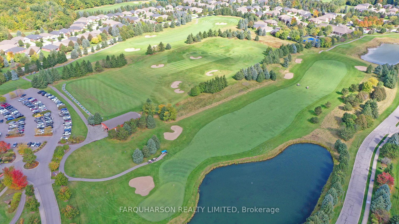
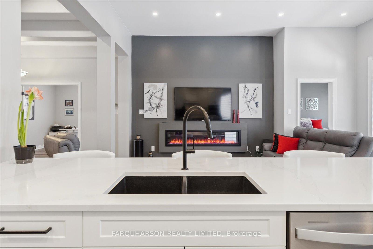
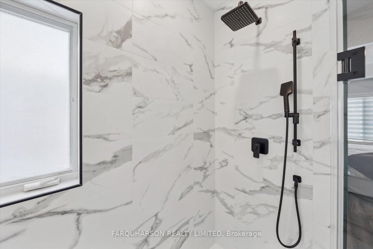
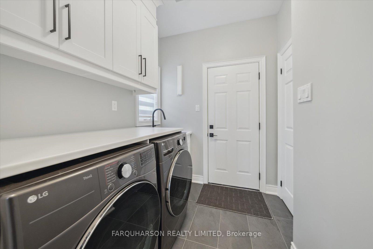
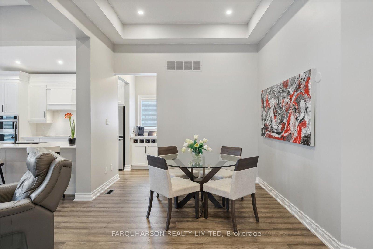
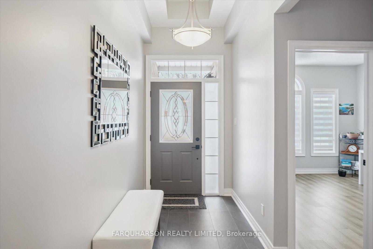
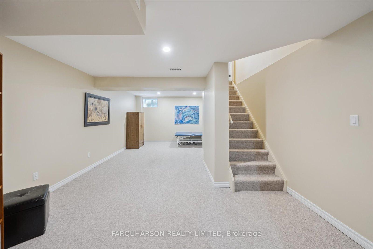
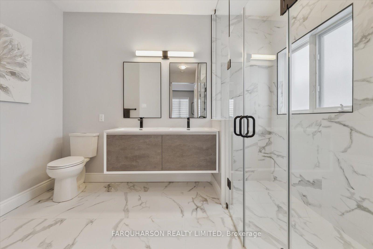
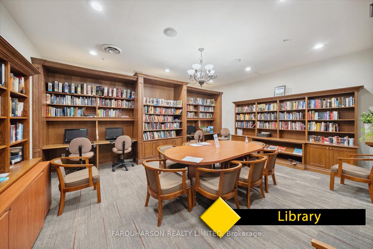
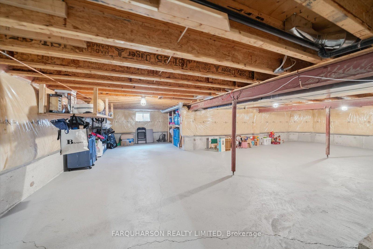
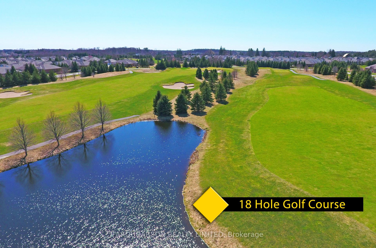
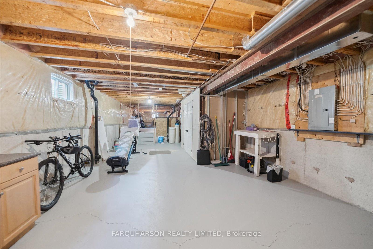






































| Experience the pinnacle of luxury living with this meticulously designed & upgraded home that delivers the "WOW" factor at every turn. Recently renovated with the finest quality finishes & modern design elements, this residence redefines elegance & sophistication.The highly sought-after Innisbrook model provides the preferred open-concept kitchen & family room layout located at the BACK of the home, providing more functionality & privacy. The heart of the home is the newly upgraded custom gourmet kitchen, a showpiece designed by Kestle Interiors. This culinary haven features gleaming quartz countertops, a spacious center island, High-end stainless-steel appliances, & a chic breakfast bar with seating for three. The open-concept family room exudes comfort & style, with gleaming engineered hardwood floors, volume ceilings, & a striking 74-inch linear Amantii fireplace serving as its centerpiece. For more formal occasions, the dining room provides an elegant setting. The primary bedroom suite is a private retreat, showcasing a coffered ceiling, stylish barn door, hardwood floors, and his-and-her closets. The fully renovated ensuite bath is a spa-like sanctuary with premium tiles, dual vanities with designer lighting, & a spacious roll-in accessible glass shower featuring a rain head and wand. Additional highlights include a second bedroom with a double closet, a versatile office or potential third bedroom with French doors, Upgraded laundry room. Partially finished lower level with a spacious recreational room & ample storage. The Prestigious gated community of the Ballantrae Golf & Country Club & just steps from a championship 18-hole links-style golf course. Upgrades throughout (2022/2023) - New Tile, 6.5 Engineer Hardwood, Fresh Paint, New Furnace & A/C, New Driveway-Paving Stone-& Walkways, New Pot Lights, New Fireplace, New Appliances, New Cabinets, New Hardware, New Washer/Dryer, New Garage Doors and Openers, Updated Bathroom, Designer Lighting, Etc |
| Extras: Ammenities include a clubhouse terrace and dining room, and a fully appointed recreational centre, an indoor salt water pool, sauna, fitness room, games room, library, and tennis courts. |
| Price | $1,325,000 |
| Taxes: | $5284.53 |
| Address: | 46 Ben's Reign , Whitchurch-Stouffville, L4A 1M2, Ontario |
| Lot Size: | 49.87 x 114.57 (Feet) |
| Directions/Cross Streets: | Hwy #48 & Aurora Rd |
| Rooms: | 7 |
| Rooms +: | 1 |
| Bedrooms: | 2 |
| Bedrooms +: | |
| Kitchens: | 1 |
| Family Room: | N |
| Basement: | Part Fin |
| Property Type: | Detached |
| Style: | Bungalow |
| Exterior: | Brick |
| Garage Type: | Attached |
| (Parking/)Drive: | Private |
| Drive Parking Spaces: | 2 |
| Pool: | None |
| Approximatly Square Footage: | 1500-2000 |
| Property Features: | Golf, Grnbelt/Conserv, Rec Centre |
| Fireplace/Stove: | N |
| Heat Source: | Gas |
| Heat Type: | Forced Air |
| Central Air Conditioning: | Central Air |
| Central Vac: | N |
| Laundry Level: | Main |
| Sewers: | Sewers |
| Water: | Municipal |
$
%
Years
This calculator is for demonstration purposes only. Always consult a professional
financial advisor before making personal financial decisions.
| Although the information displayed is believed to be accurate, no warranties or representations are made of any kind. |
| FARQUHARSON REALTY LIMITED |
- Listing -1 of 0
|
|

Fizza Nasir
Sales Representative
Dir:
647-241-2804
Bus:
416-747-9777
Fax:
416-747-7135
| Virtual Tour | Book Showing | Email a Friend |
Jump To:
At a Glance:
| Type: | Freehold - Detached |
| Area: | York |
| Municipality: | Whitchurch-Stouffville |
| Neighbourhood: | Ballantrae |
| Style: | Bungalow |
| Lot Size: | 49.87 x 114.57(Feet) |
| Approximate Age: | |
| Tax: | $5,284.53 |
| Maintenance Fee: | $0 |
| Beds: | 2 |
| Baths: | 2 |
| Garage: | 0 |
| Fireplace: | N |
| Air Conditioning: | |
| Pool: | None |
Locatin Map:
Payment Calculator:

Listing added to your favorite list
Looking for resale homes?

By agreeing to Terms of Use, you will have ability to search up to 249920 listings and access to richer information than found on REALTOR.ca through my website.


