$629,000
Available - For Sale
Listing ID: W8083570
26 Hanover Rd , Unit 1705, Brampton, L6S 4T2, Ontario
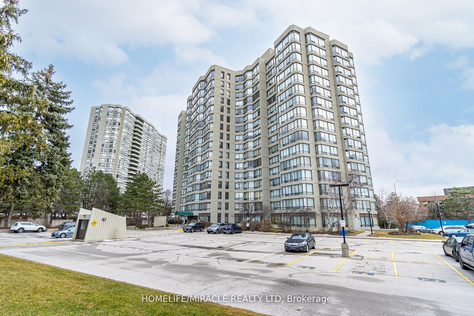
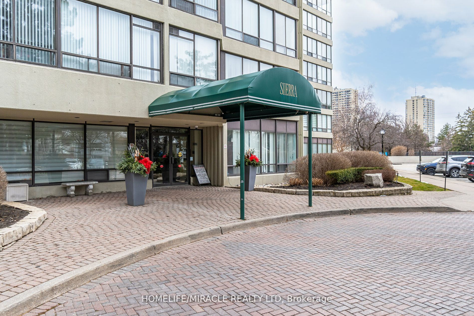
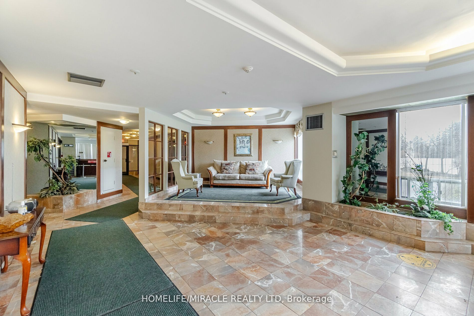
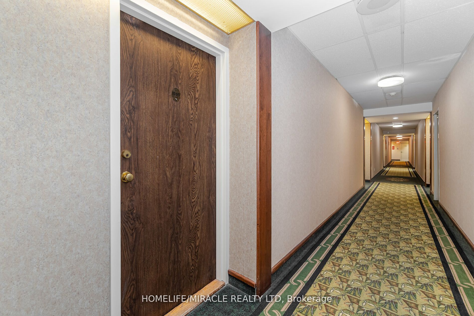
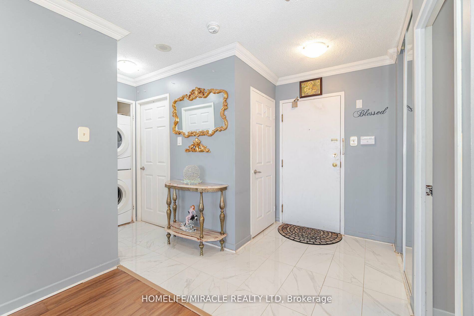
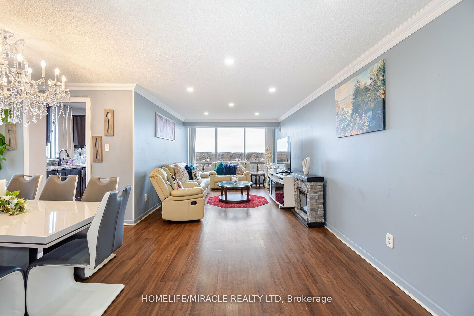
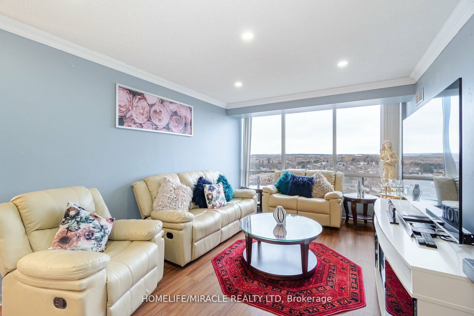
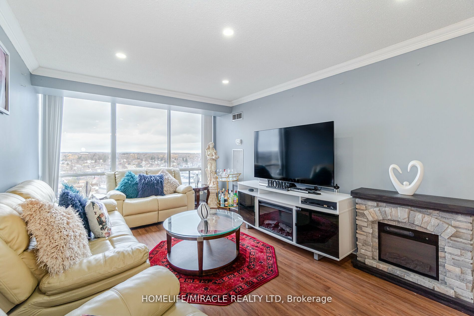
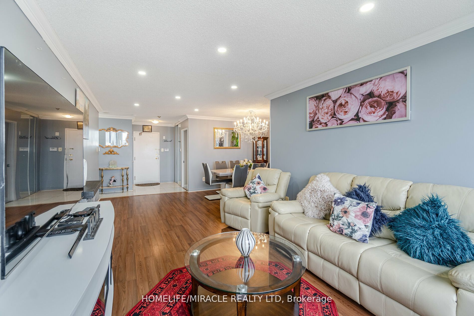
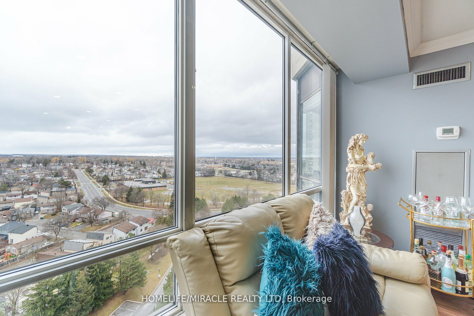
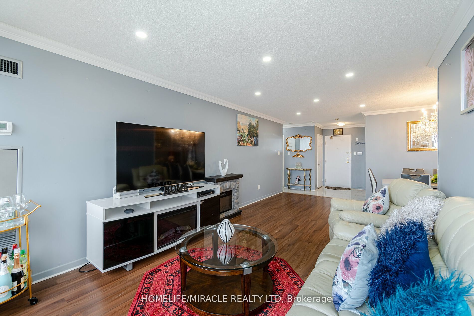
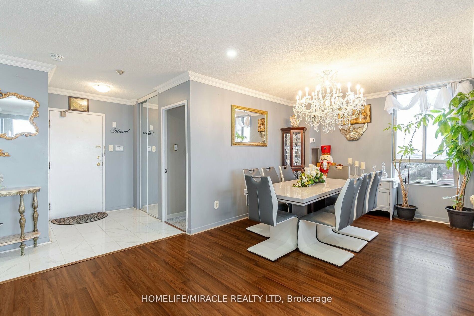
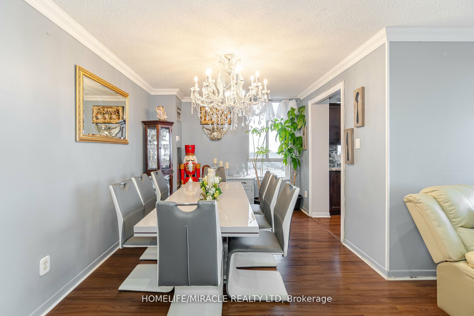
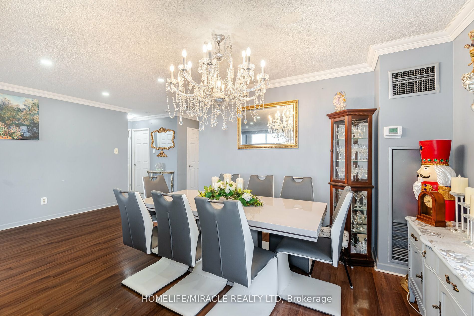
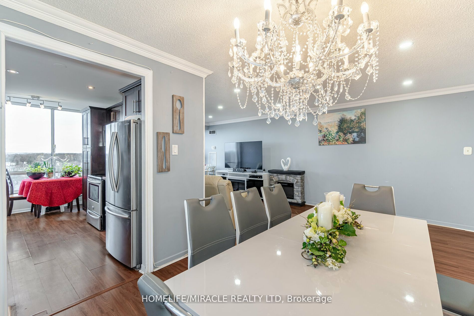
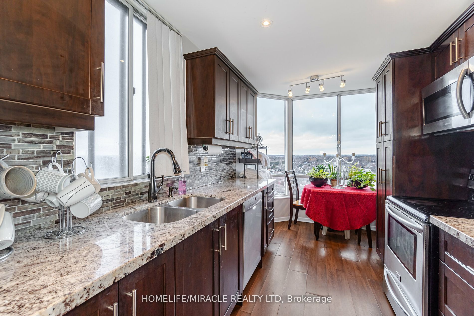
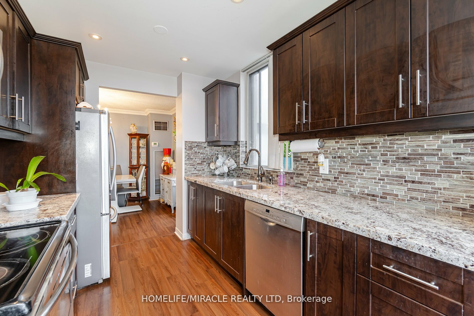
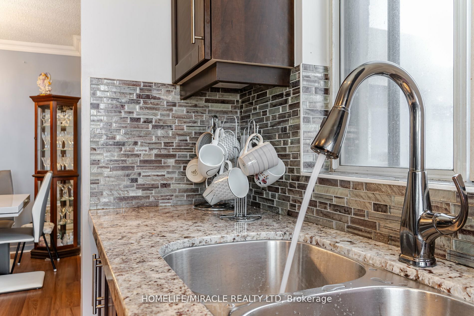
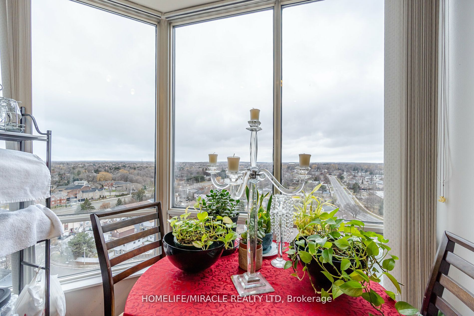
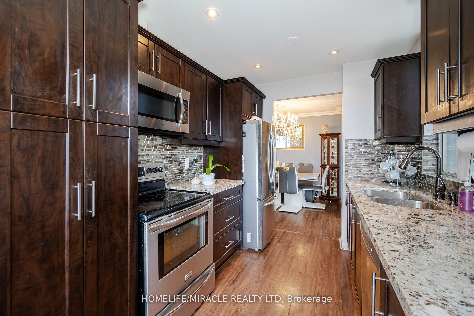
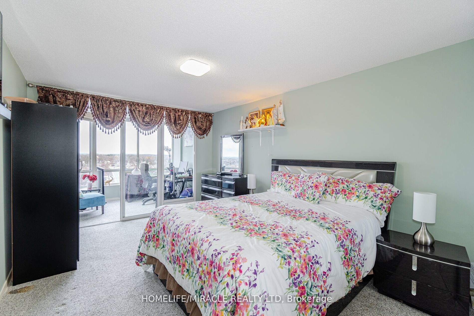
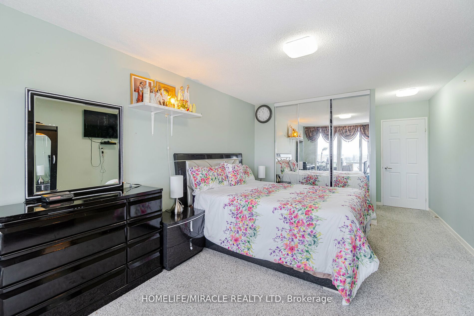
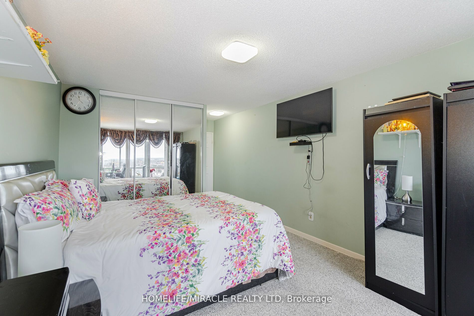























| Stunning penthouse corner unit featuring 2+1 bedrooms, 2 bathrooms. Solarium Can Be Used As 3rd Room Very Spacious Living/ Dining With Huge Windows Bringing In Tons Of Natural Light and offers captivating Northwestern city views. Upgraded kitchen boasting custom cabinetry, granite countertops, stainless steel appliances With Sun Filled Breakfast Area. Elegant porcelain tiles at The Entrance. Both bathrooms showcase quartz counters and custom linen cupboards. Ensuite laundry, Ensuite storage, crown moldings. |
| Extras: 3 Underground Parking Spaces. (1 Tandem Spot And 1 Single), A Rare Find. Building Includes 24 Hour Concierge, Outdoor Pool, Tennis Court, Gym And Party Room. Heat, Hydro And Water All Included Within Maintenance Fees. Nearby Amenities. |
| Price | $629,000 |
| Taxes: | $2985.00 |
| Maintenance Fee: | 1002.00 |
| Occupancy by: | Owner |
| Address: | 26 Hanover Rd , Unit 1705, Brampton, L6S 4T2, Ontario |
| Province/State: | Ontario |
| Property Management | Icc Property Management Ltd. |
| Condo Corporation No | ICC |
| Level | 16 |
| Unit No | 5 |
| Directions/Cross Streets: | Queen & Dixie |
| Rooms: | 6 |
| Bedrooms: | 2 |
| Bedrooms +: | 1 |
| Kitchens: | 1 |
| Family Room: | N |
| Basement: | None |
| Property Type: | Condo Apt |
| Style: | Apartment |
| Exterior: | Brick |
| Garage Type: | Underground |
| Garage(/Parking)Space: | 3.00 |
| (Parking/)Drive: | None |
| Drive Parking Spaces: | 0 |
| Park #1 | |
| Parking Spot: | 143A |
| Parking Type: | Owned |
| Exposure: | Nw |
| Balcony: | None |
| Locker: | Ensuite |
| Pet Permited: | Restrict |
| Approximatly Square Footage: | 1000-1199 |
| Building Amenities: | Concierge, Exercise Room, Outdoor Pool, Party/Meeting Room, Tennis Court |
| Property Features: | Library, Park, Public Transit, School |
| Maintenance: | 1002.00 |
| CAC Included: | Y |
| Hydro Included: | Y |
| Water Included: | Y |
| Common Elements Included: | Y |
| Heat Included: | Y |
| Parking Included: | Y |
| Building Insurance Included: | Y |
| Fireplace/Stove: | N |
| Heat Source: | Gas |
| Heat Type: | Forced Air |
| Central Air Conditioning: | Central Air |
$
%
Years
This calculator is for demonstration purposes only. Always consult a professional
financial advisor before making personal financial decisions.
| Although the information displayed is believed to be accurate, no warranties or representations are made of any kind. |
| HOMELIFE/MIRACLE REALTY LTD |
- Listing -1 of 0
|
|

Fizza Nasir
Sales Representative
Dir:
647-241-2804
Bus:
416-747-9777
Fax:
416-747-7135
| Virtual Tour | Book Showing | Email a Friend |
Jump To:
At a Glance:
| Type: | Condo - Condo Apt |
| Area: | Peel |
| Municipality: | Brampton |
| Neighbourhood: | Queen Street Corridor |
| Style: | Apartment |
| Lot Size: | x () |
| Approximate Age: | |
| Tax: | $2,985 |
| Maintenance Fee: | $1,002 |
| Beds: | 2+1 |
| Baths: | 2 |
| Garage: | 3 |
| Fireplace: | N |
| Air Conditioning: | |
| Pool: |
Locatin Map:
Payment Calculator:

Listing added to your favorite list
Looking for resale homes?

By agreeing to Terms of Use, you will have ability to search up to 175231 listings and access to richer information than found on REALTOR.ca through my website.

























