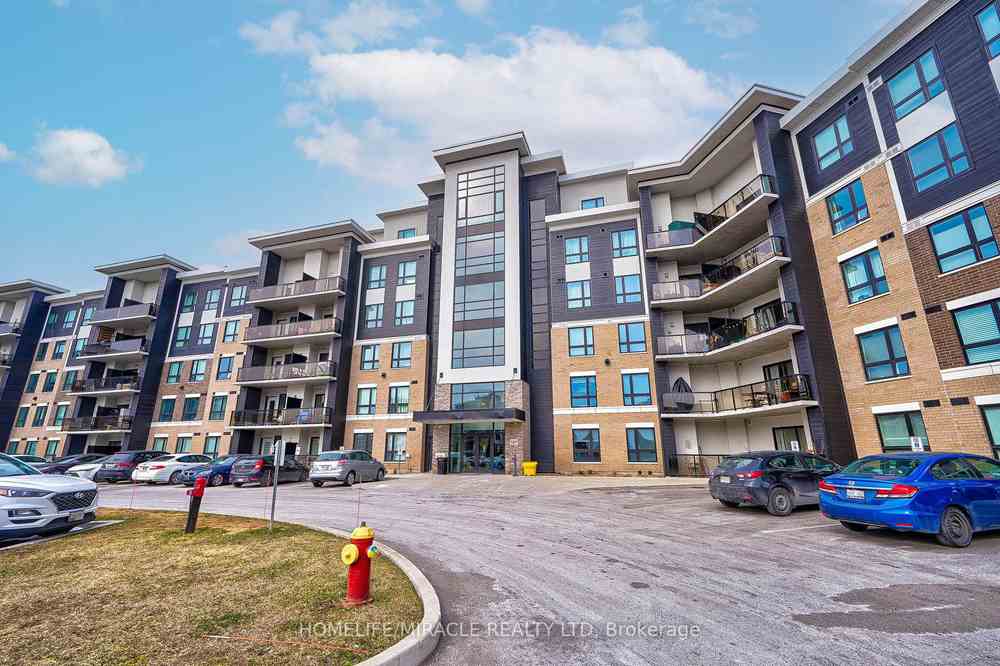$500,000
Available - For Sale
Listing ID: W8088810
630 Sauve St East , Unit 118, Milton, L9T 8M4, Ontario














































| Welcome to Your Dream Home in the Prime Location Of Milton! This Stunning Condo Has Been Recently Upgraded to Laminate Flooring, Carpet-Free, and Is Freshly painted. Condo Offers a 9'' Ceiling, a Modern Functional Open Concept Kitchen with A Generously Sized Island Having The Convenience Of A Breakfast Bar, Spacious Counter And Storage Space, And S/s Appliances. Ample Size Living with Load of Light and Walkout to Balcony To Enjoy The Breathtaking Unobstructed View Of Pond and Greenery. Condo Is On The Ground floor and West Side Avoiding Elevator hassle and Noise. Conveniently Located To Nearby Trails And Parks, Close To All Amenities like Schools, Shopping, Restaurants, And 401 Highway |
| Mortgage: Treated as Clear as per Seller |
| Extras: Stainless Steel Fridge & Stove, Built-In Dishwasher, Washer/Dryer. All Electrical Light Fixtures.. . |
| Price | $500,000 |
| Taxes: | $1484.00 |
| Maintenance Fee: | 248.00 |
| Occupancy by: | Vacant |
| Address: | 630 Sauve St East , Unit 118, Milton, L9T 8M4, Ontario |
| Province/State: | Ontario |
| Property Management | Cie Property Management |
| Condo Corporation No | HSCC |
| Level | 1 |
| Unit No | 118 |
| Directions/Cross Streets: | Derry / Thompson St. |
| Rooms: | 3 |
| Bedrooms: | 1 |
| Bedrooms +: | |
| Kitchens: | 1 |
| Family Room: | N |
| Basement: | None |
| Approximatly Age: | 6-10 |
| Property Type: | Condo Apt |
| Style: | Apartment |
| Exterior: | Concrete |
| Garage Type: | Surface |
| Garage(/Parking)Space: | 1.00 |
| Drive Parking Spaces: | 1 |
| Park #1 | |
| Parking Spot: | C 33 |
| Parking Type: | Owned |
| Exposure: | E |
| Balcony: | Terr |
| Locker: | Exclusive |
| Pet Permited: | Restrict |
| Approximatly Age: | 6-10 |
| Approximatly Square Footage: | 500-599 |
| Maintenance: | 248.00 |
| CAC Included: | Y |
| Water Included: | Y |
| Common Elements Included: | Y |
| Parking Included: | Y |
| Building Insurance Included: | Y |
| Fireplace/Stove: | N |
| Heat Source: | Gas |
| Heat Type: | Forced Air |
| Central Air Conditioning: | Central Air |
| Laundry Level: | Main |
| Elevator Lift: | Y |
$
%
Years
This calculator is for demonstration purposes only. Always consult a professional
financial advisor before making personal financial decisions.
| Although the information displayed is believed to be accurate, no warranties or representations are made of any kind. |
| HOMELIFE/MIRACLE REALTY LTD |
- Listing -1 of 0
|
|

Fizza Nasir
Sales Representative
Dir:
647-241-2804
Bus:
416-747-9777
Fax:
416-747-7135
| Virtual Tour | Book Showing | Email a Friend |
Jump To:
At a Glance:
| Type: | Condo - Condo Apt |
| Area: | Halton |
| Municipality: | Milton |
| Neighbourhood: | Beaty |
| Style: | Apartment |
| Lot Size: | x () |
| Approximate Age: | 6-10 |
| Tax: | $1,484 |
| Maintenance Fee: | $248 |
| Beds: | 1 |
| Baths: | 1 |
| Garage: | 1 |
| Fireplace: | N |
| Air Conditioning: | |
| Pool: |
Locatin Map:
Payment Calculator:

Listing added to your favorite list
Looking for resale homes?

By agreeing to Terms of Use, you will have ability to search up to 175231 listings and access to richer information than found on REALTOR.ca through my website.


