$1,099,900
Available - For Sale
Listing ID: W8178622
68 Merganser Cres , Brampton, L6W 4E9, Ontario
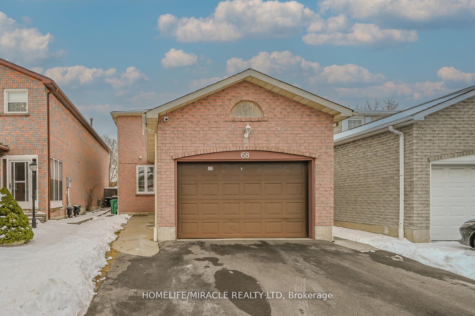
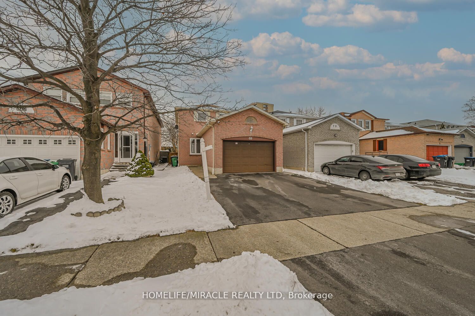
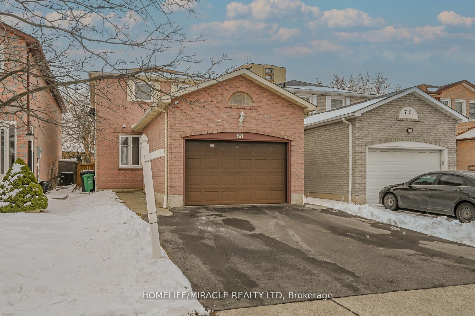
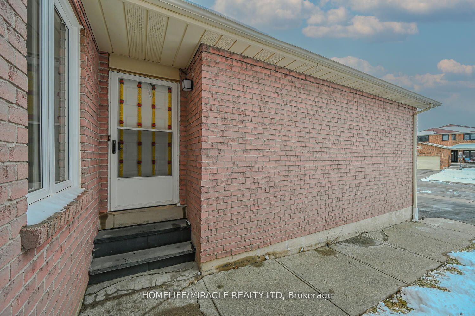
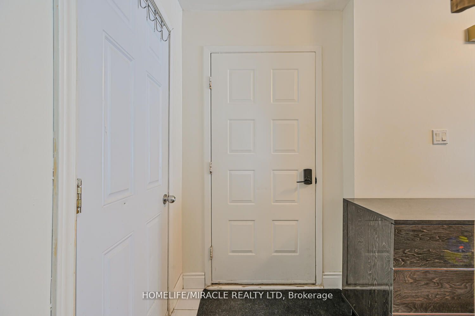
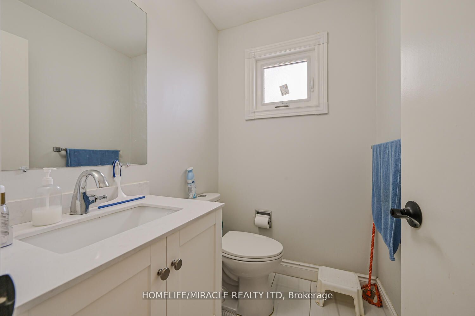
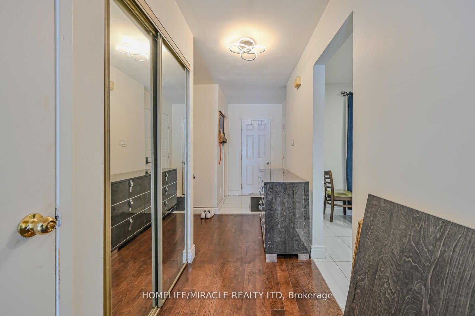
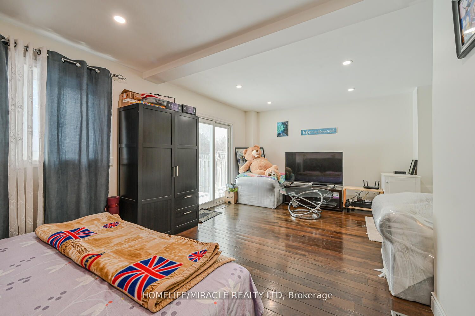
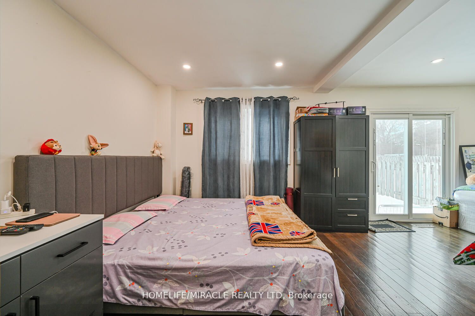
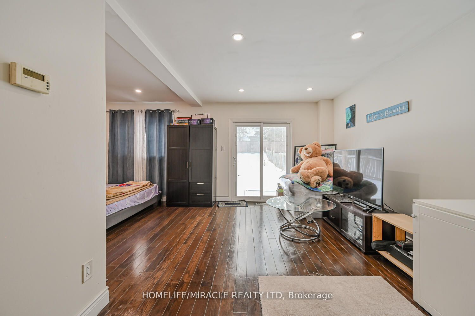
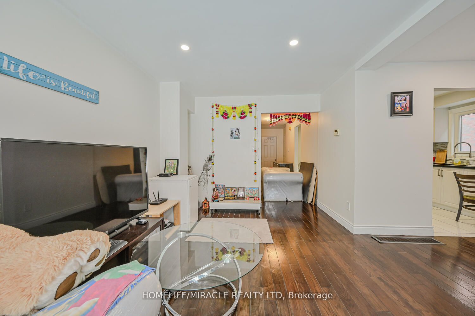
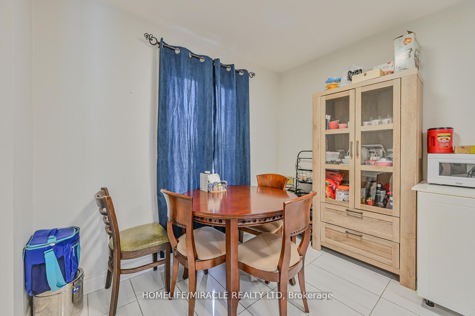
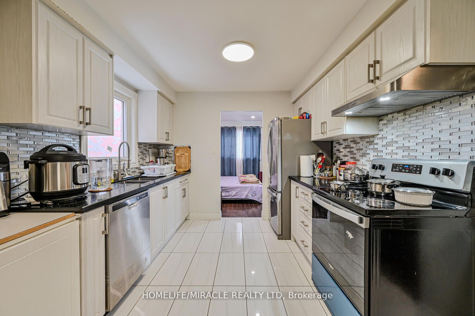
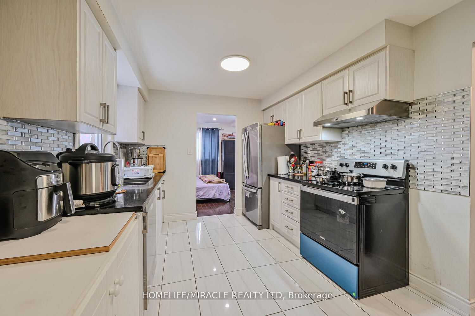
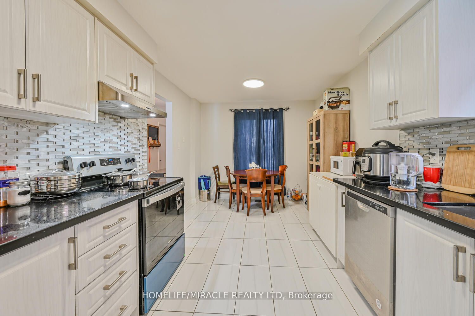
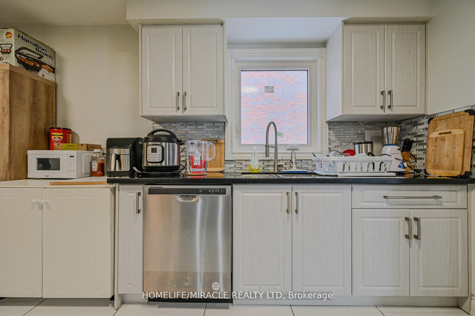
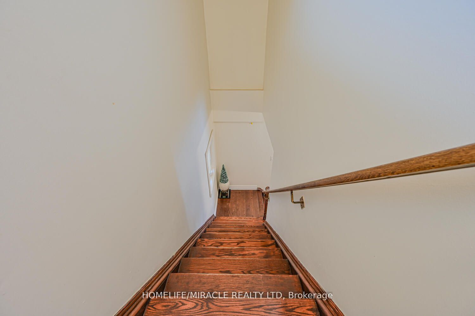
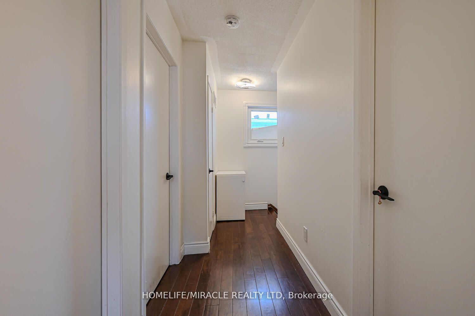
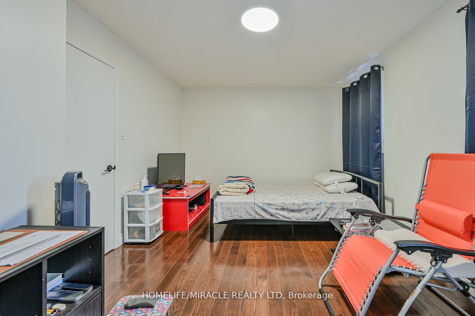
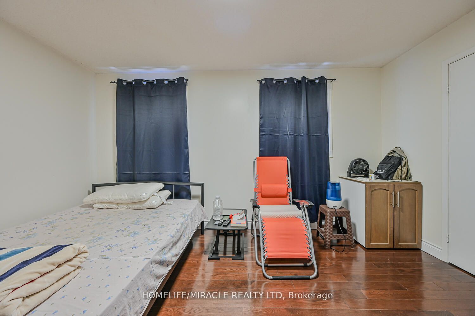
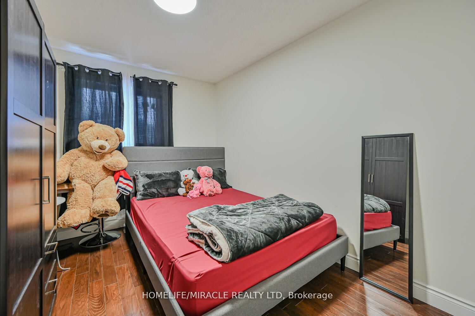
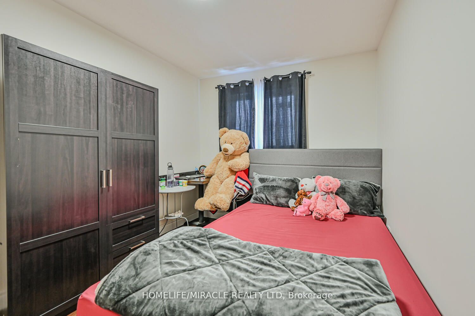
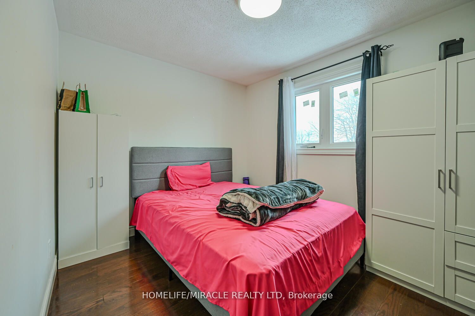























| Fully Renovated Kitchen with New SS Appliances (2022), Fully Renovated Main and Upper Bathroom (2022) All new windows on Main//2nd floor and sliding door (2022). New Laundry pair(2023). Pot Lights in the main living/dining area. One-bedroom basement is finished with a separate entrance. Lots of potential with the extra deep backyard and no house in the back. Easy access to School, Park, restaurant, shopping center, and major highways. Light Rail Transit (LRT) will start soon from the walking distance. Very quiet environment to grow your family. |
| Price | $1,099,900 |
| Taxes: | $4760.00 |
| DOM | 10 |
| Occupancy by: | Tenant |
| Address: | 68 Merganser Cres , Brampton, L6W 4E9, Ontario |
| Lot Size: | 29.12 x 157.48 (Feet) |
| Directions/Cross Streets: | Hwy 10 & County Court Blvd |
| Rooms: | 6 |
| Rooms +: | 3 |
| Bedrooms: | 3 |
| Bedrooms +: | 1 |
| Kitchens: | 1 |
| Kitchens +: | 1 |
| Family Room: | Y |
| Basement: | Finished, Sep Entrance |
| Property Type: | Detached |
| Style: | 2-Storey |
| Exterior: | Brick, Shingle |
| Garage Type: | Attached |
| (Parking/)Drive: | Private |
| Drive Parking Spaces: | 2 |
| Pool: | None |
| Property Features: | Fenced Yard, Park, Public Transit, School |
| Fireplace/Stove: | N |
| Heat Source: | Gas |
| Heat Type: | Forced Air |
| Central Air Conditioning: | Central Air |
| Central Vac: | N |
| Laundry Level: | Lower |
| Elevator Lift: | N |
| Sewers: | Sewers |
| Water: | Municipal |
| Utilities-Cable: | A |
| Utilities-Hydro: | Y |
| Utilities-Sewers: | Y |
| Utilities-Gas: | Y |
| Utilities-Municipal Water: | Y |
| Utilities-Telephone: | Y |
$
%
Years
This calculator is for demonstration purposes only. Always consult a professional
financial advisor before making personal financial decisions.
| Although the information displayed is believed to be accurate, no warranties or representations are made of any kind. |
| HOMELIFE/MIRACLE REALTY LTD |
- Listing -1 of 0
|
|

Fizza Nasir
Sales Representative
Dir:
647-241-2804
Bus:
416-747-9777
Fax:
416-747-7135
| Book Showing | Email a Friend |
Jump To:
At a Glance:
| Type: | Freehold - Detached |
| Area: | Peel |
| Municipality: | Brampton |
| Neighbourhood: | Fletcher's Creek South |
| Style: | 2-Storey |
| Lot Size: | 29.12 x 157.48(Feet) |
| Approximate Age: | |
| Tax: | $4,760 |
| Maintenance Fee: | $0 |
| Beds: | 3+1 |
| Baths: | 3 |
| Garage: | 0 |
| Fireplace: | N |
| Air Conditioning: | |
| Pool: | None |
Locatin Map:
Payment Calculator:

Listing added to your favorite list
Looking for resale homes?

By agreeing to Terms of Use, you will have ability to search up to 170799 listings and access to richer information than found on REALTOR.ca through my website.

























