$749,900
Available - For Sale
Listing ID: X8181848
10 Walden Pond Dr , Loyalist, K7N 0E6, Ontario
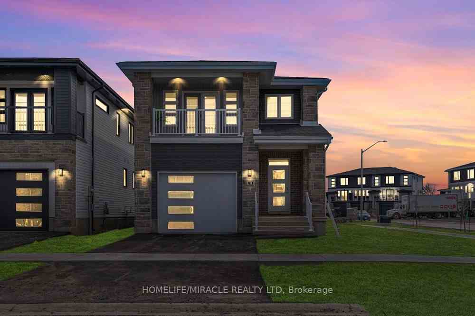
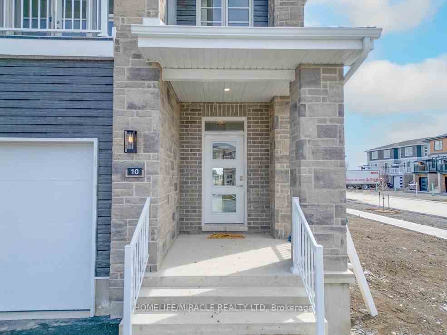
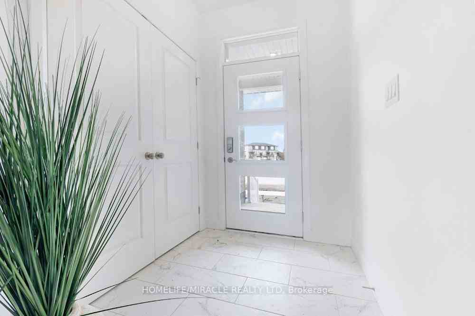
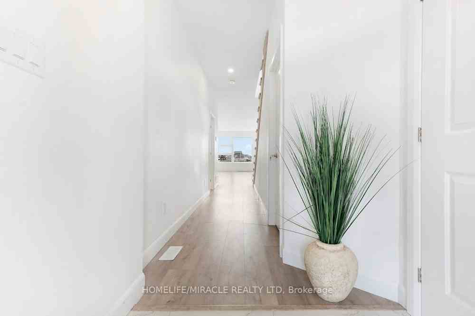
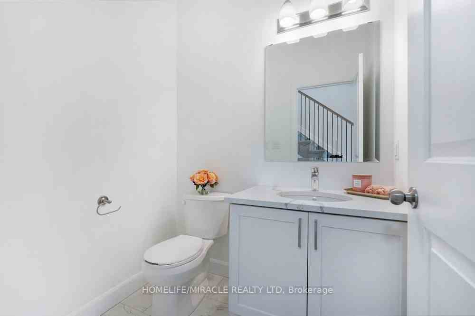
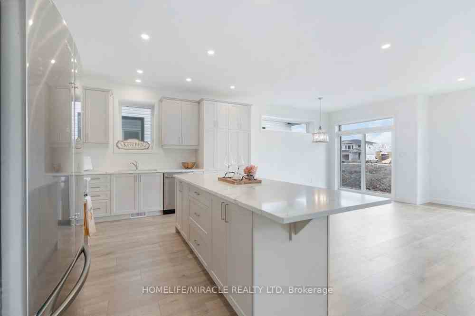
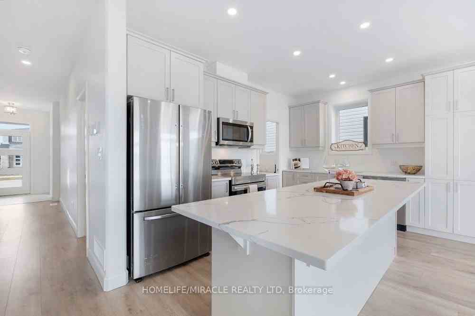
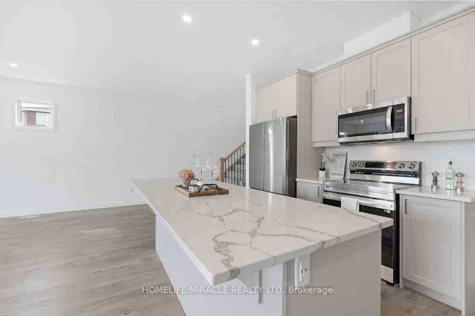
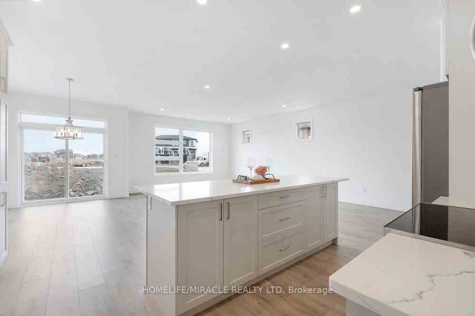
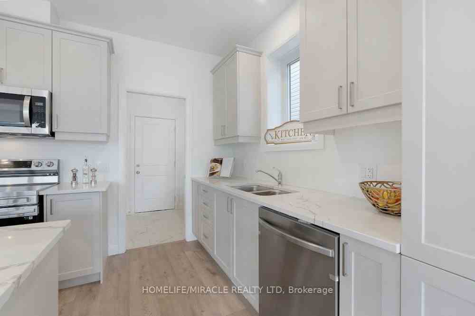
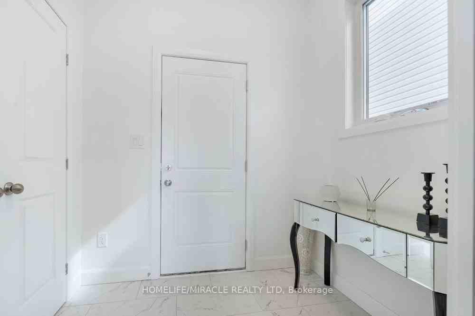
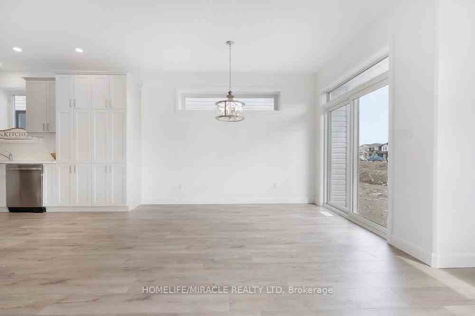
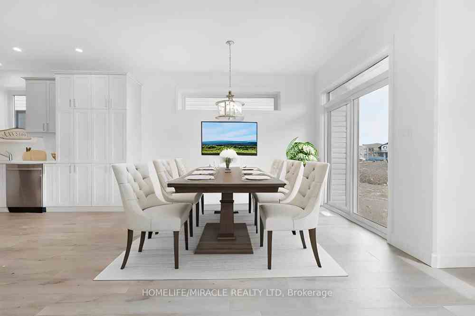
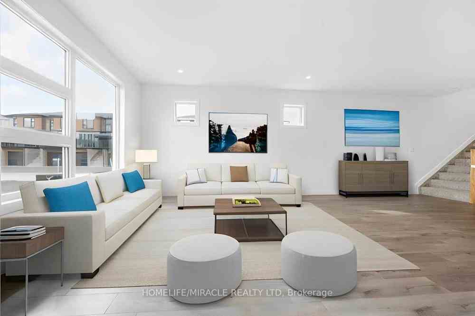
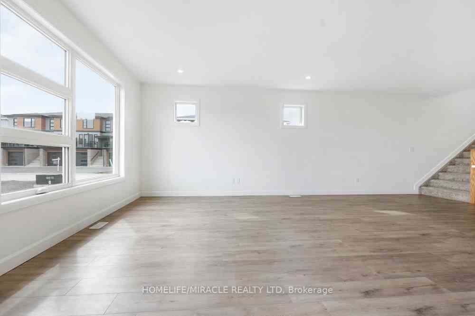
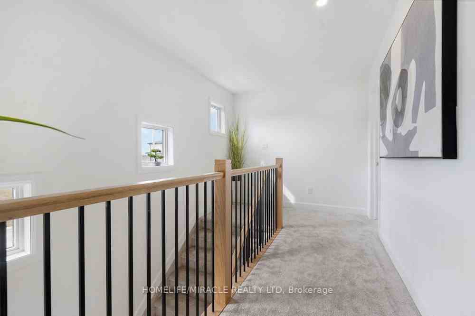
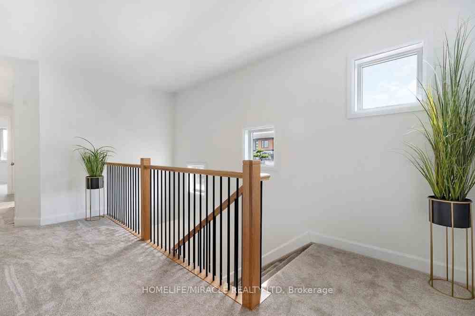
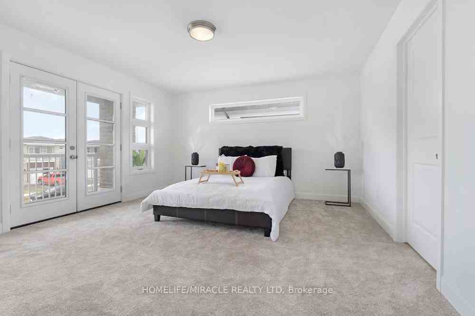
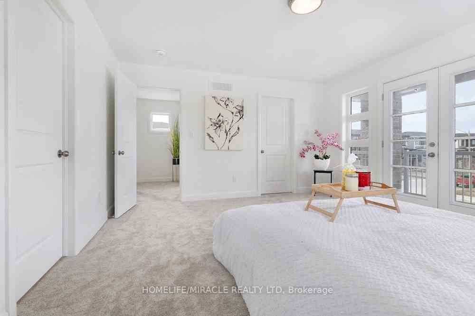
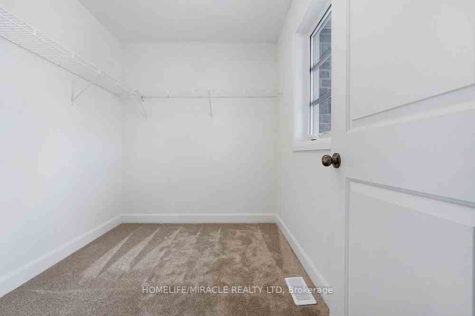
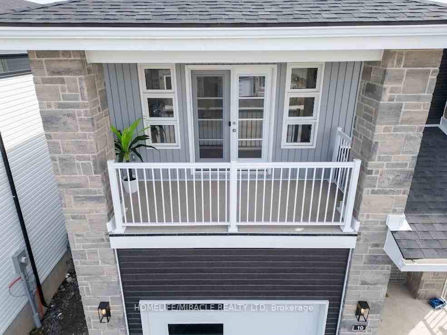
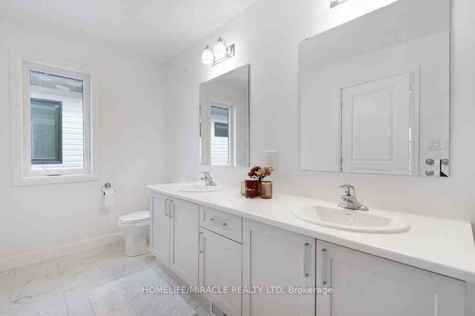
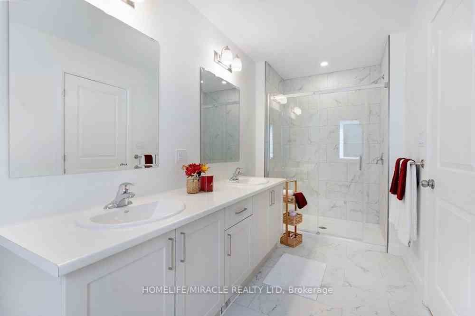























| Welcome To This Brand New Never Lived In Luxurious Breathtaking Detached Home Offering 4+1 Bedrooms,3.5 Bathrooms, 2 Kitchens, Finished Legal Basement With A Generous Approx. 3000 Sq. Ft., Of Livable Interior Space. As You Step Inside This Magnificent Property, You Are Greeted By An Atmosphere Of Warmth & Elegance. The Spacious & Thoughtfully Designed Floor Plan Facilitates A Smooth Flow Between Living Spaces, Making It Ideal For Entertaining As Well As Enjoying Daily Family Life. The Heart Of The Home, The Kitchen, Is A Chef's Dream Featuring Modern Appliances, Ample Counter Space & Storage That Cater To All Your Culinary Needs. It Opens Up To A Cozy Dining Area, Perfect For Gatherings &Making Memories Over Meals. The Living Room, Bathed In Natural Light Thanks To Generous Windows Offers A Relaxing Environment. The Master Bedroom Features Gorgeous 4 Piece Ensuite With Balcony &Huge W/I Closet. Close To Pet Park, Restaurants, Conservation Area, 20 Min Drive To Napanee &Kingston! |
| Extras: Finished Basement Apartment, Separate Side Entrance |
| Price | $749,900 |
| Taxes: | $0.00 |
| DOM | 10 |
| Occupancy by: | Vacant |
| Address: | 10 Walden Pond Dr , Loyalist, K7N 0E6, Ontario |
| Lot Size: | 49.22 x 105.03 (Feet) |
| Acreage: | < .50 |
| Directions/Cross Streets: | Taylor Kidd Blvd/County Rd 6 |
| Rooms: | 10 |
| Bedrooms: | 4 |
| Bedrooms +: | 1 |
| Kitchens: | 1 |
| Kitchens +: | 1 |
| Family Room: | N |
| Basement: | Apartment, Sep Entrance |
| Approximatly Age: | New |
| Property Type: | Detached |
| Style: | 2-Storey |
| Exterior: | Stone, Vinyl Siding |
| Garage Type: | Attached |
| (Parking/)Drive: | Private |
| Drive Parking Spaces: | 2 |
| Pool: | None |
| Approximatly Age: | New |
| Property Features: | Golf, Lake/Pond, Library, Park, School, School Bus Route |
| Fireplace/Stove: | N |
| Heat Source: | Gas |
| Heat Type: | Forced Air |
| Central Air Conditioning: | Central Air |
| Sewers: | Sewers |
| Water: | Municipal |
$
%
Years
This calculator is for demonstration purposes only. Always consult a professional
financial advisor before making personal financial decisions.
| Although the information displayed is believed to be accurate, no warranties or representations are made of any kind. |
| HOMELIFE/MIRACLE REALTY LTD |
- Listing -1 of 0
|
|

Fizza Nasir
Sales Representative
Dir:
647-241-2804
Bus:
416-747-9777
Fax:
416-747-7135
| Virtual Tour | Book Showing | Email a Friend |
Jump To:
At a Glance:
| Type: | Freehold - Detached |
| Area: | Lennox & Addin |
| Municipality: | Loyalist |
| Neighbourhood: | |
| Style: | 2-Storey |
| Lot Size: | 49.22 x 105.03(Feet) |
| Approximate Age: | New |
| Tax: | $0 |
| Maintenance Fee: | $0 |
| Beds: | 4+1 |
| Baths: | 4 |
| Garage: | 0 |
| Fireplace: | N |
| Air Conditioning: | |
| Pool: | None |
Locatin Map:
Payment Calculator:

Listing added to your favorite list
Looking for resale homes?

By agreeing to Terms of Use, you will have ability to search up to 170799 listings and access to richer information than found on REALTOR.ca through my website.

























