$1,350,000
Available - For Sale
Listing ID: W8183948
158 Valleyway Dr , Brampton, L6X 0N3, Ontario
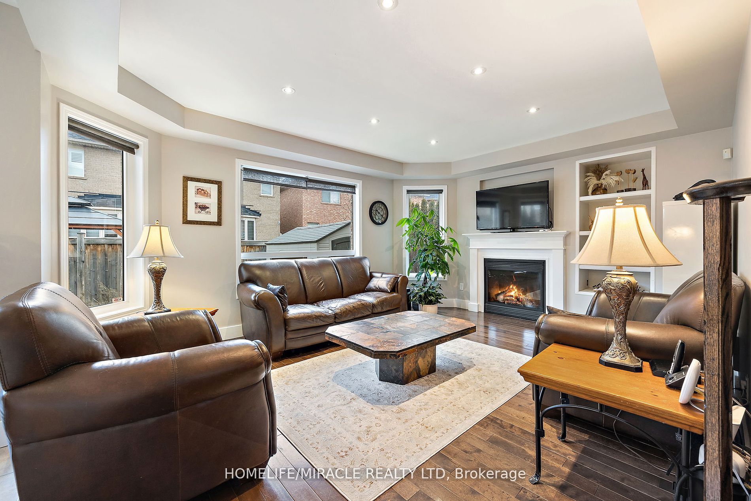
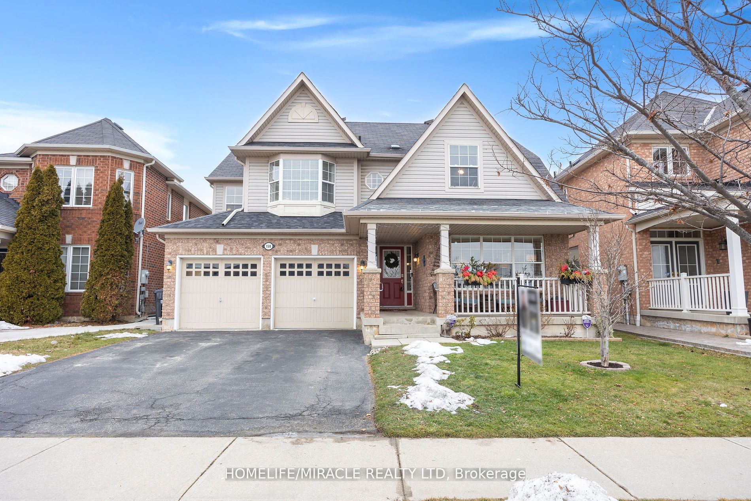


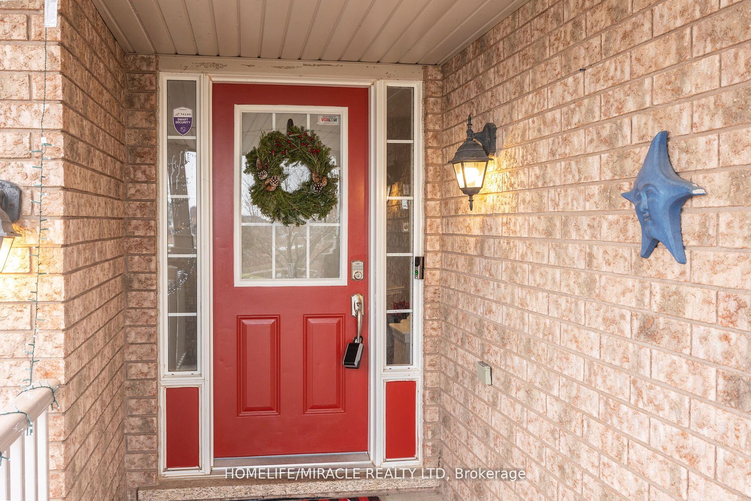
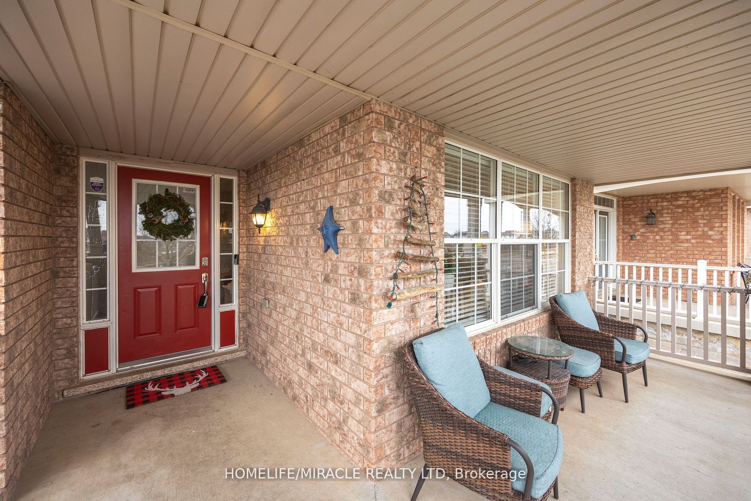

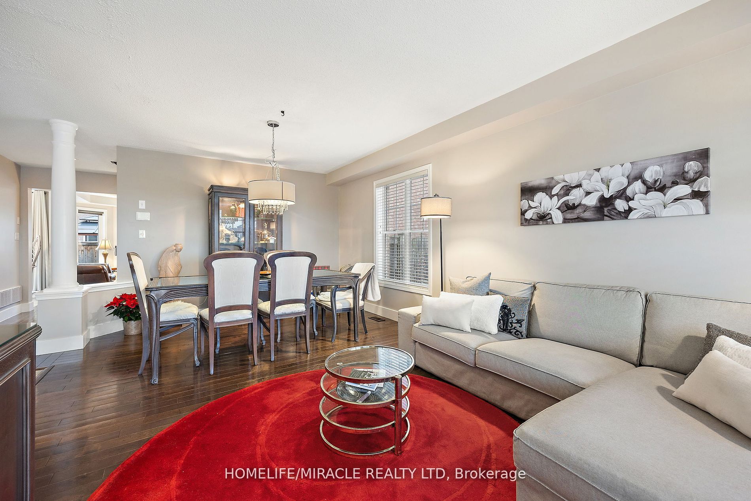
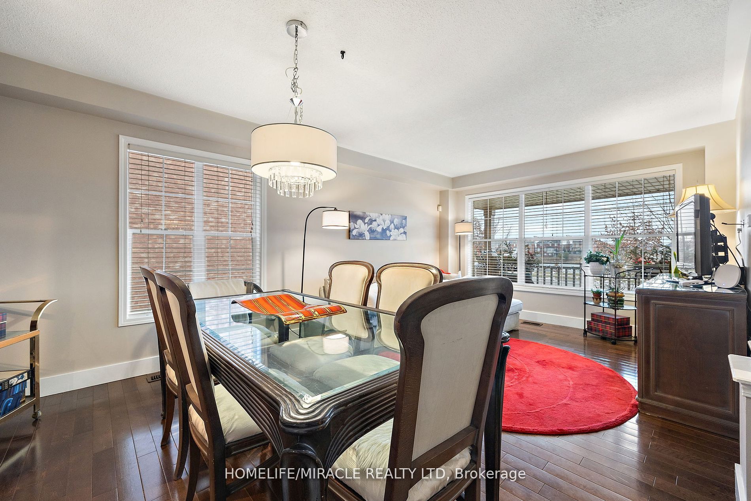


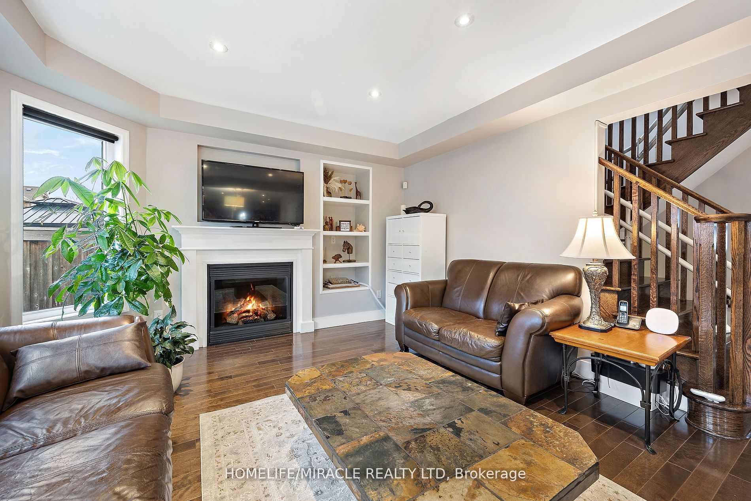



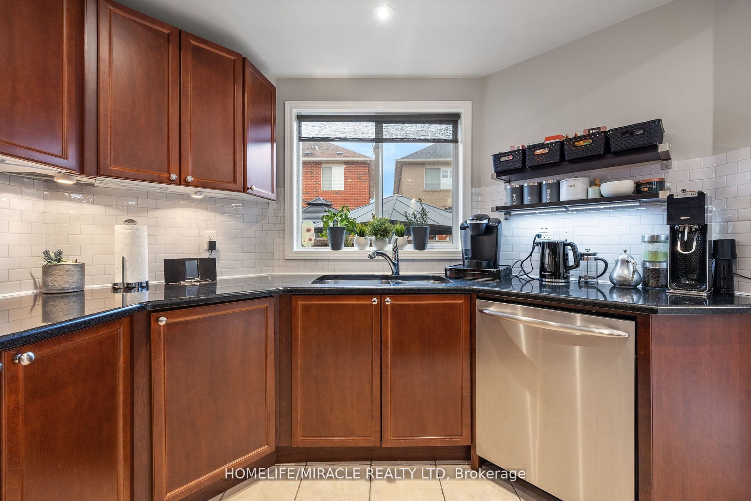
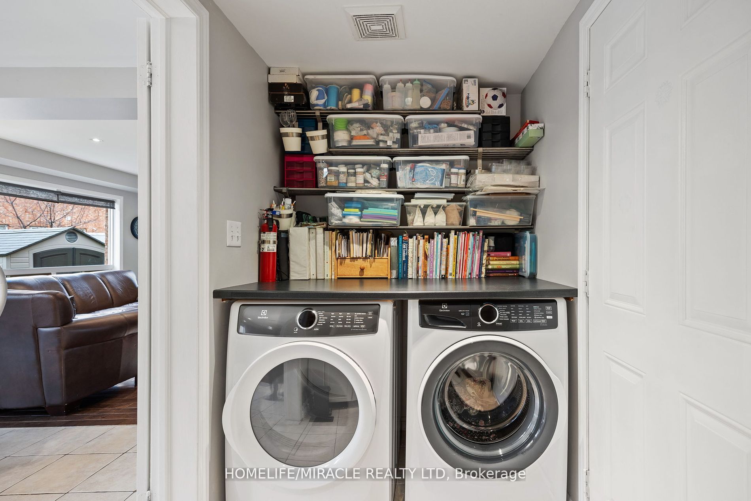
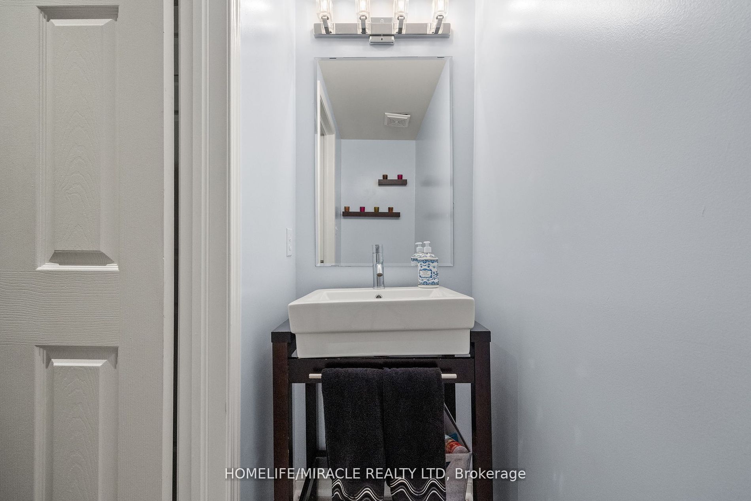




























| Nestled near a prestigious regional arts high school and moments from mount pleasant Go, this spacious 4+1 bedroom, 3 bathroom home is designed for comfort and accessibility. Equipped with a stair lift and handrails, it ensures ease of movement for all. Enjoy the warmth of a gas fireplace, unwind in the luxurious hot tub, and entertain in the backyard oasis with a ne patio, gazebo, and garden beds. The chef's kitchen boats granite countertops and brand new appliances. An oversized garage offers ample storage. The primary ensuite is luxurious, and the fifth bedroom offers versatility, sound proofed originally used as a home theatre with surround sound. Central vacuum system included. Enjoy privacy and tranquility with unobstructed views of the green space and a pond across the street. Don't miss out on calling this place home! |
| Mortgage: None/Mortgage Free |
| Extras: Offers accepted anytime. Motivated Sellers will pay buyer $1000 CAD a month for 12 months, for offers at or above listing price, received by April 14th. |
| Price | $1,350,000 |
| Taxes: | $6298.23 |
| DOM | 10 |
| Occupancy by: | Owner |
| Address: | 158 Valleyway Dr , Brampton, L6X 0N3, Ontario |
| Lot Size: | 44.12 x 83.67 (Feet) |
| Directions/Cross Streets: | Williams Pkwy/Valleyway Dr |
| Rooms: | 11 |
| Bedrooms: | 4 |
| Bedrooms +: | 1 |
| Kitchens: | 1 |
| Family Room: | Y |
| Basement: | Full, Part Fin |
| Approximatly Age: | 16-30 |
| Property Type: | Detached |
| Style: | 2-Storey |
| Exterior: | Alum Siding, Brick |
| Garage Type: | Built-In |
| (Parking/)Drive: | Private |
| Drive Parking Spaces: | 4 |
| Pool: | None |
| Other Structures: | Garden Shed |
| Approximatly Age: | 16-30 |
| Approximatly Square Footage: | 2500-3000 |
| Property Features: | Clear View, Fenced Yard, Lake/Pond, Park, Public Transit, School |
| Fireplace/Stove: | Y |
| Heat Source: | Gas |
| Heat Type: | Forced Air |
| Central Air Conditioning: | Central Air |
| Sewers: | Sewers |
| Water: | Municipal |
| Utilities-Hydro: | Y |
| Utilities-Sewers: | Y |
| Utilities-Gas: | Y |
| Utilities-Municipal Water: | Y |
$
%
Years
This calculator is for demonstration purposes only. Always consult a professional
financial advisor before making personal financial decisions.
| Although the information displayed is believed to be accurate, no warranties or representations are made of any kind. |
| HOMELIFE/MIRACLE REALTY LTD |
- Listing -1 of 0
|
|

Fizza Nasir
Sales Representative
Dir:
647-241-2804
Bus:
416-747-9777
Fax:
416-747-7135
| Virtual Tour | Book Showing | Email a Friend |
Jump To:
At a Glance:
| Type: | Freehold - Detached |
| Area: | Peel |
| Municipality: | Brampton |
| Neighbourhood: | Credit Valley |
| Style: | 2-Storey |
| Lot Size: | 44.12 x 83.67(Feet) |
| Approximate Age: | 16-30 |
| Tax: | $6,298.23 |
| Maintenance Fee: | $0 |
| Beds: | 4+1 |
| Baths: | 3 |
| Garage: | 0 |
| Fireplace: | Y |
| Air Conditioning: | |
| Pool: | None |
Locatin Map:
Payment Calculator:

Listing added to your favorite list
Looking for resale homes?

By agreeing to Terms of Use, you will have ability to search up to 170799 listings and access to richer information than found on REALTOR.ca through my website.

























