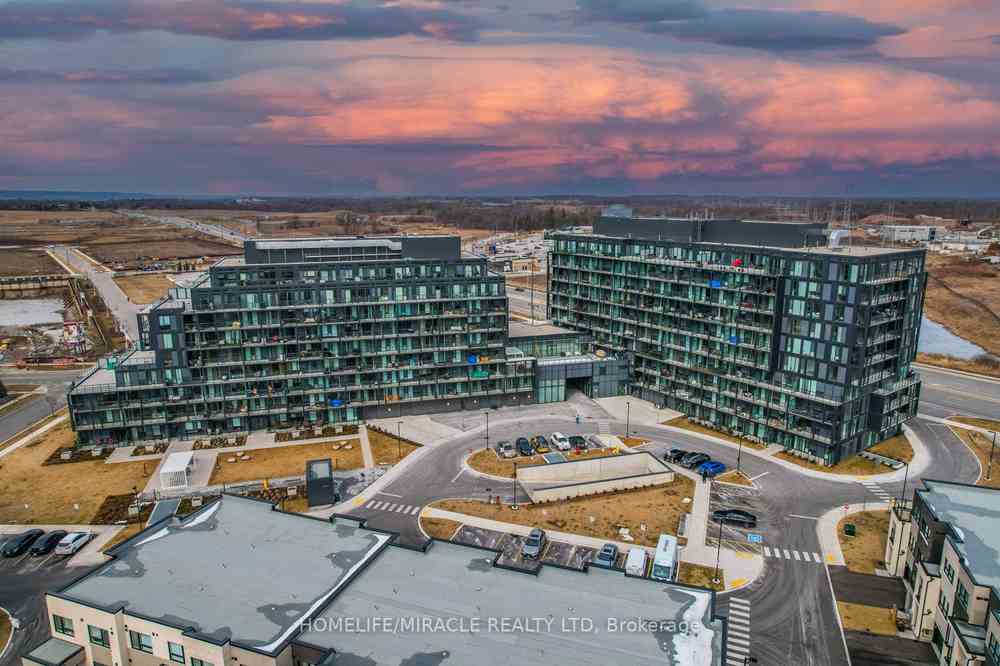$619,888
Available - For Sale
Listing ID: W8233046
3210 Dakota Common , Unit A607, Burlington, L7M 2A6, Ontario














































| Welcome to Valera Condo A607. This corner west-facing unit features 2 bedrooms, 2 baths, 2 premium P1 parking spaces side by side, and a locker on the ground floor. Enjoy ample natural light through the floor-to-ceiling windows, 9 Foot Ceiling, offering beautiful views of the escarpment and stunning sunsets. With a total living space of 883 square feet, including 756 square feet indoors and a 127 square foot balcony, this condo offers a spacious and bright environment. The unit boasts newer, modern finishes with over $40,000 in upgrades, including a shower in the master suite bathroom, Pot Lights in the bedrooms, mirrored closet doors, Quartz backsplash, and a microwave over the stove. The kitchen features Whirlpool stainless steel appliances. Both bedrooms comfortably accommodate queen-sized beds. Smart features allow keyless access to the home and amenities, as well as temperature control from anywhere via smart thermostats. Enjoy hotel-like amenities, including a rooftop pool, gym, BBQ area, sauna & steam room, party/meeting room, and 24-hour security. Ideally located near high-ranking schools, shopping/restaurants, public transit, and easy access to Highway 407 & QEW, this condo offers a convenient and luxurious lifestyle. |
| Extras: 2 Parking (Owner paid $30K for 2nd), High Speed Internet included and Parking/Locker. |
| Price | $619,888 |
| Taxes: | $1511.54 |
| Maintenance Fee: | 672.90 |
| Occupancy by: | Owner |
| Address: | 3210 Dakota Common , Unit A607, Burlington, L7M 2A6, Ontario |
| Province/State: | Ontario |
| Property Management | First Service Residential |
| Condo Corporation No | HSCC |
| Level | 6 |
| Unit No | A607 |
| Directions/Cross Streets: | Dundas/ Appleby Line |
| Rooms: | 8 |
| Bedrooms: | 2 |
| Bedrooms +: | |
| Kitchens: | 1 |
| Family Room: | Y |
| Basement: | None |
| Approximatly Age: | 0-5 |
| Property Type: | Condo Apt |
| Style: | Apartment |
| Exterior: | Concrete, Other |
| Garage Type: | Underground |
| Garage(/Parking)Space: | 2.00 |
| Drive Parking Spaces: | 0 |
| Park #1 | |
| Parking Spot: | 32 |
| Parking Type: | Owned |
| Legal Description: | P1 |
| Park #2 | |
| Parking Spot: | 33 |
| Parking Type: | Owned |
| Legal Description: | P1 |
| Exposure: | Sw |
| Balcony: | Open |
| Locker: | Owned |
| Pet Permited: | Restrict |
| Approximatly Age: | 0-5 |
| Approximatly Square Footage: | 700-799 |
| Property Features: | Grnbelt/Cons, Public Transit, School |
| Maintenance: | 672.90 |
| Common Elements Included: | Y |
| Building Insurance Included: | Y |
| Fireplace/Stove: | N |
| Heat Source: | Gas |
| Heat Type: | Forced Air |
| Central Air Conditioning: | Central Air |
| Elevator Lift: | Y |
$
%
Years
This calculator is for demonstration purposes only. Always consult a professional
financial advisor before making personal financial decisions.
| Although the information displayed is believed to be accurate, no warranties or representations are made of any kind. |
| HOMELIFE/MIRACLE REALTY LTD |
- Listing -1 of 0
|
|

Fizza Nasir
Sales Representative
Dir:
647-241-2804
Bus:
416-747-9777
Fax:
416-747-7135
| Book Showing | Email a Friend |
Jump To:
At a Glance:
| Type: | Condo - Condo Apt |
| Area: | Halton |
| Municipality: | Burlington |
| Neighbourhood: | Alton |
| Style: | Apartment |
| Lot Size: | x () |
| Approximate Age: | 0-5 |
| Tax: | $1,511.54 |
| Maintenance Fee: | $672.9 |
| Beds: | 2 |
| Baths: | 2 |
| Garage: | 2 |
| Fireplace: | N |
| Air Conditioning: | |
| Pool: |
Locatin Map:
Payment Calculator:

Listing added to your favorite list
Looking for resale homes?

By agreeing to Terms of Use, you will have ability to search up to 175249 listings and access to richer information than found on REALTOR.ca through my website.


