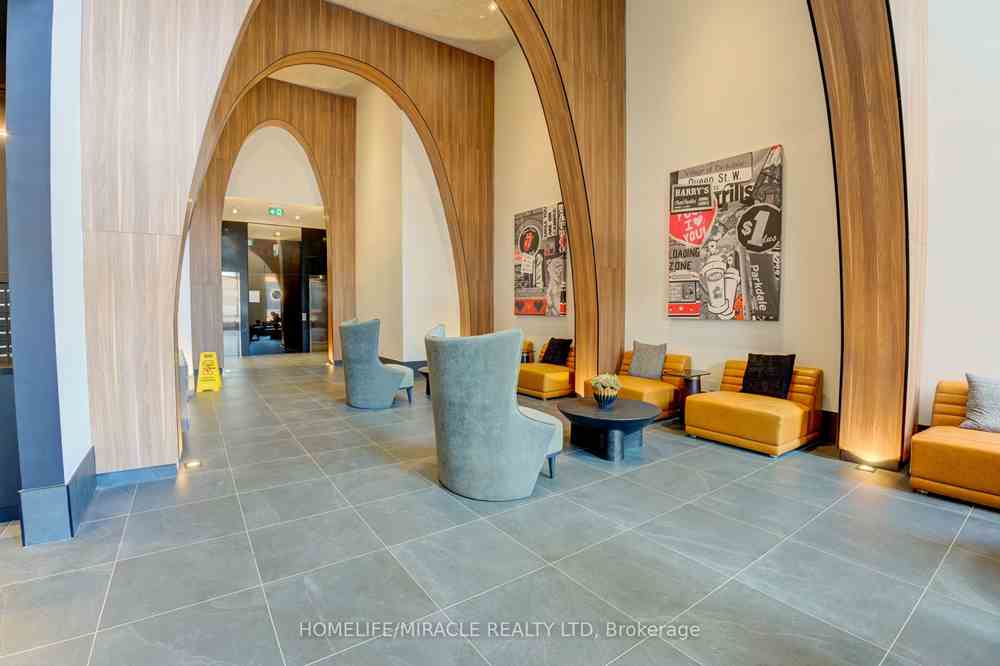$519,000
Available - For Sale
Listing ID: W8249654
270 Dufferin St , Unit 420, Toronto, M6K 0H8, Ontario
































| Indulge in the pinnacle of sophisticated urban living with this luxurious one-bedroom one- bathroom condominium. Nestled in the heart of a vibrant community at King West and Dufferin, XO Condo offers the perfect blend of comfort and convenience. Enjoy this bright unit with floor-to-ceiling windows, 9ft ceilings, private ensuite laundry, modern finishes and a spacious balcony with an unobstructed view of the city. With transit access at your doorstep, secured paid parking available and numerous amenities (gym, pet spa, spin room, think tank, lounges, rooftop terrace, 24 hr concierge, media room, yoga room, kids zone) this condominium offers unrivaled access to the best that city living has to offer. Within walking distance to Liberty Village, shops, grocery stores, this location is unbeatable! |
| Extras: B/I Fridge, B/I Dishwasher, Stainless Steel glass cooktop Stove, Built-In Microwave, Stacked Washer and dryer, All ELFs. |
| Price | $519,000 |
| Taxes: | $0.00 |
| Maintenance Fee: | 394.90 |
| Occupancy by: | Partial |
| Address: | 270 Dufferin St , Unit 420, Toronto, M6K 0H8, Ontario |
| Province/State: | Ontario |
| Property Management | Melbourne Property Management |
| Condo Corporation No | TSCC |
| Level | 4 |
| Unit No | 420 |
| Directions/Cross Streets: | King St W & Dufferin St |
| Rooms: | 4 |
| Bedrooms: | 1 |
| Bedrooms +: | |
| Kitchens: | 1 |
| Family Room: | N |
| Basement: | None |
| Approximatly Age: | New |
| Property Type: | Condo Apt |
| Style: | Apartment |
| Exterior: | Brick |
| Garage Type: | Underground |
| Garage(/Parking)Space: | 0.00 |
| Drive Parking Spaces: | 0 |
| Park #1 | |
| Parking Type: | Common |
| Exposure: | N |
| Balcony: | Open |
| Locker: | None |
| Pet Permited: | Restrict |
| Approximatly Age: | New |
| Approximatly Square Footage: | 0-499 |
| Building Amenities: | Concierge, Exercise Room, Games Room, Media Room, Party/Meeting Room |
| Property Features: | Park, Public Transit, Terraced |
| Maintenance: | 394.90 |
| CAC Included: | Y |
| Common Elements Included: | Y |
| Building Insurance Included: | Y |
| Fireplace/Stove: | N |
| Heat Source: | Electric |
| Heat Type: | Forced Air |
| Central Air Conditioning: | Central Air |
$
%
Years
This calculator is for demonstration purposes only. Always consult a professional
financial advisor before making personal financial decisions.
| Although the information displayed is believed to be accurate, no warranties or representations are made of any kind. |
| HOMELIFE/MIRACLE REALTY LTD |
- Listing -1 of 569
|
|

Fizza Nasir
Sales Representative
Dir:
647-241-2804
Bus:
416-747-9777
Fax:
416-747-7135
| Book Showing | Email a Friend |
Jump To:
At a Glance:
| Type: | Condo - Condo Apt |
| Area: | Toronto |
| Municipality: | Toronto |
| Neighbourhood: | South Parkdale |
| Style: | Apartment |
| Lot Size: | x () |
| Approximate Age: | New |
| Tax: | $0 |
| Maintenance Fee: | $394.9 |
| Beds: | 1 |
| Baths: | 1 |
| Garage: | 0 |
| Fireplace: | N |
| Air Conditioning: | |
| Pool: |
Locatin Map:
Payment Calculator:

Listing added to your favorite list
Looking for resale homes?

By agreeing to Terms of Use, you will have ability to search up to 175249 listings and access to richer information than found on REALTOR.ca through my website.


