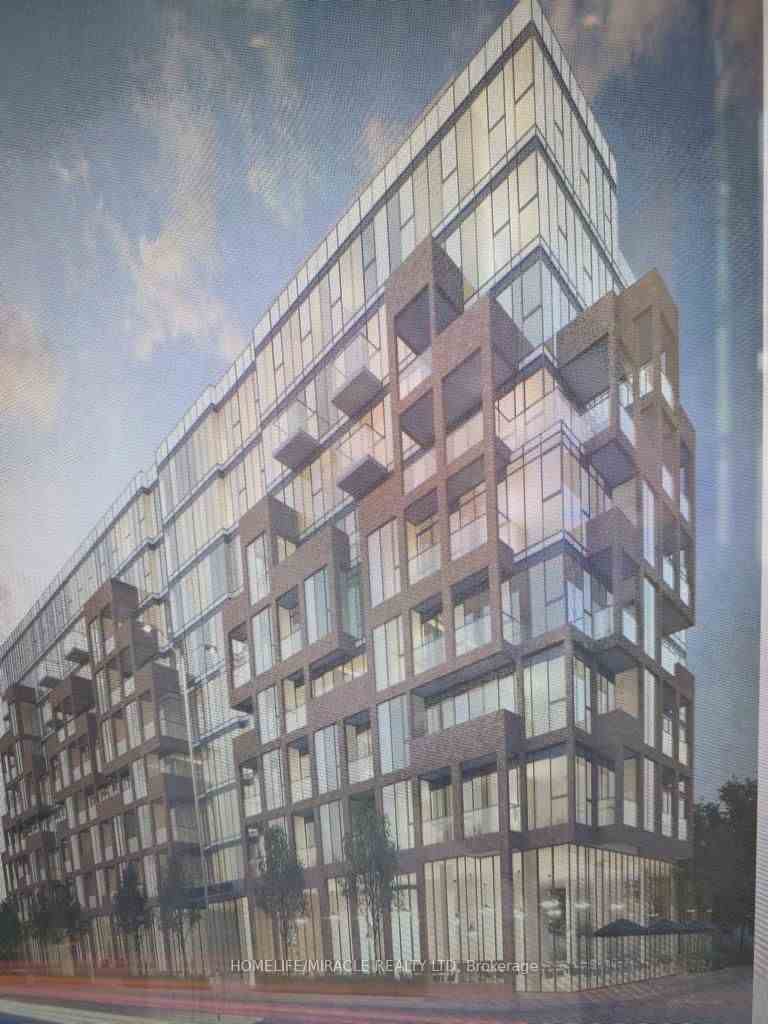$595,000
Available - For Sale
Listing ID: E8260588
2799 Kingston Rd , Unit 614, Toronto, M1M 1N1, Ontario




































| Beautiful 1+1 bedroom Boutique Condo in Scarborough Village. Welcome to "The BluffsUnite 614". This unit offers 644 sq ft living area +53 sq ft Balcony, 9ft Celling's, ThroughoutLaminate floorings, Quartz Countertop in kitchen with under mount sink, Stainless steel Appliances,Ceramic tiles in bathroom & laundry. State of the Art Amenities Incl. Upscale fitness center/changeRm & Roof top Patio. Direct Access to Public Transit. Amenities: Fitness Center, Private Dining, 24Hours Concierge Service, Outdoor Terrace with Dining & Media Lounge. |
| Extras: Two Year Old Unit Apartment Close To Guildwood Go Station, Eglinton Go, Kennedy Station. 25 MinDrive to Downton. |
| Price | $595,000 |
| Taxes: | $2045.40 |
| Maintenance Fee: | 554.10 |
| Occupancy by: | Tenant |
| Address: | 2799 Kingston Rd , Unit 614, Toronto, M1M 1N1, Ontario |
| Province/State: | Ontario |
| Property Management | Crossbridge Property Management |
| Condo Corporation No | TSCC |
| Level | 5 |
| Unit No | 614 |
| Directions/Cross Streets: | Kingston Rd & Brimley |
| Rooms: | 4 |
| Bedrooms: | 1 |
| Bedrooms +: | 1 |
| Kitchens: | 1 |
| Family Room: | N |
| Basement: | None |
| Approximatly Age: | 0-5 |
| Property Type: | Condo Apt |
| Style: | Multi-Level |
| Exterior: | Brick |
| Garage Type: | Underground |
| Garage(/Parking)Space: | 1.00 |
| Drive Parking Spaces: | 1 |
| Park #1 | |
| Parking Spot: | 42 |
| Parking Type: | Owned |
| Exposure: | N |
| Balcony: | Open |
| Locker: | None |
| Pet Permited: | N |
| Retirement Home: | N |
| Approximatly Age: | 0-5 |
| Approximatly Square Footage: | 600-699 |
| Building Amenities: | Concierge, Media Room |
| Property Features: | Clear View |
| Maintenance: | 554.10 |
| Common Elements Included: | Y |
| Heat Included: | Y |
| Parking Included: | Y |
| Building Insurance Included: | Y |
| Fireplace/Stove: | N |
| Heat Source: | Gas |
| Heat Type: | Forced Air |
| Central Air Conditioning: | Central Air |
| Laundry Level: | Main |
$
%
Years
This calculator is for demonstration purposes only. Always consult a professional
financial advisor before making personal financial decisions.
| Although the information displayed is believed to be accurate, no warranties or representations are made of any kind. |
| HOMELIFE/MIRACLE REALTY LTD |
- Listing -1 of 0
|
|

Fizza Nasir
Sales Representative
Dir:
647-241-2804
Bus:
416-747-9777
Fax:
416-747-7135
| Book Showing | Email a Friend |
Jump To:
At a Glance:
| Type: | Condo - Condo Apt |
| Area: | Toronto |
| Municipality: | Toronto |
| Neighbourhood: | Cliffcrest |
| Style: | Multi-Level |
| Lot Size: | x () |
| Approximate Age: | 0-5 |
| Tax: | $2,045.4 |
| Maintenance Fee: | $554.1 |
| Beds: | 1+1 |
| Baths: | 1 |
| Garage: | 1 |
| Fireplace: | N |
| Air Conditioning: | |
| Pool: |
Locatin Map:
Payment Calculator:

Listing added to your favorite list
Looking for resale homes?

By agreeing to Terms of Use, you will have ability to search up to 175249 listings and access to richer information than found on REALTOR.ca through my website.


