$669,900
Available - For Sale
Listing ID: X8310448
11 Stockbridge Gdns , Unit 4, Hamilton, L8J 0H5, Ontario
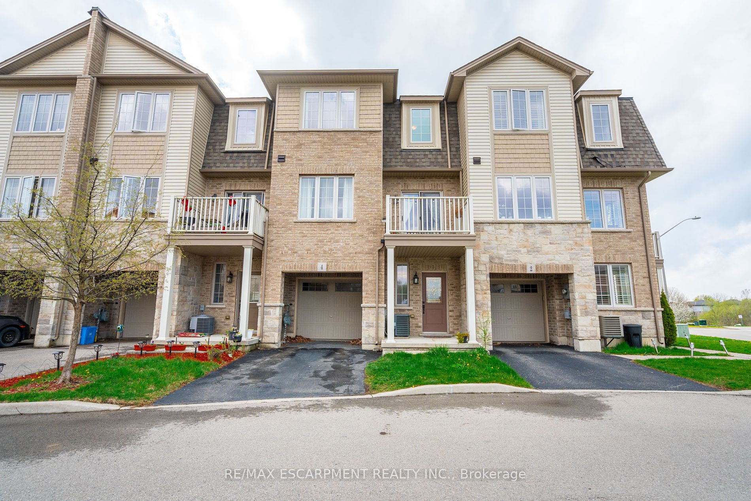

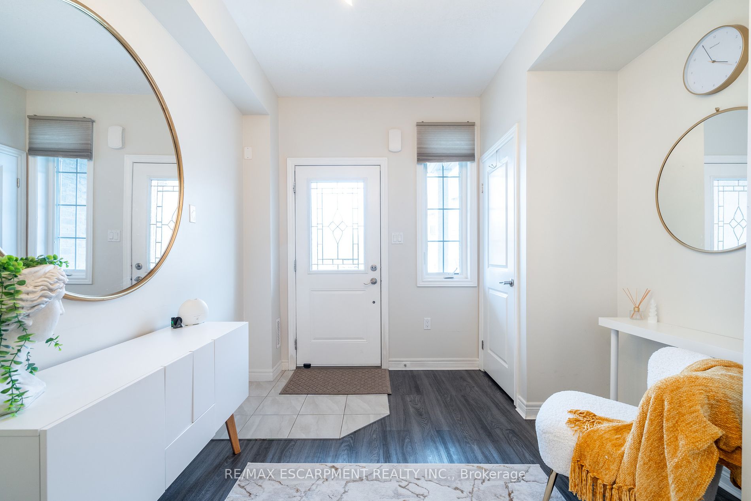

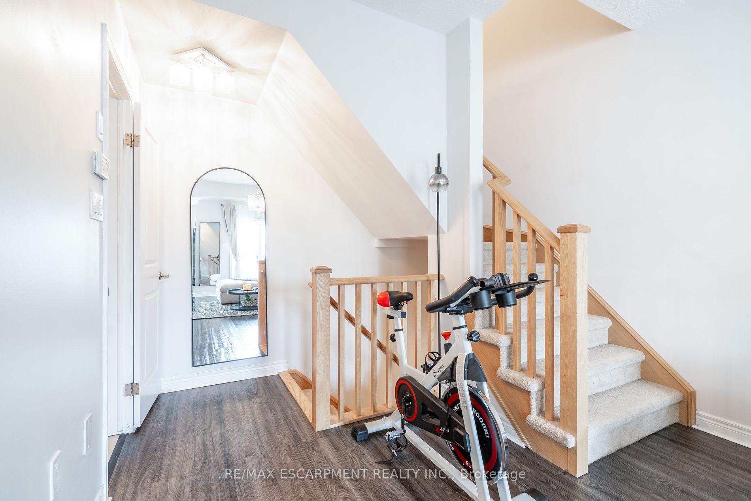


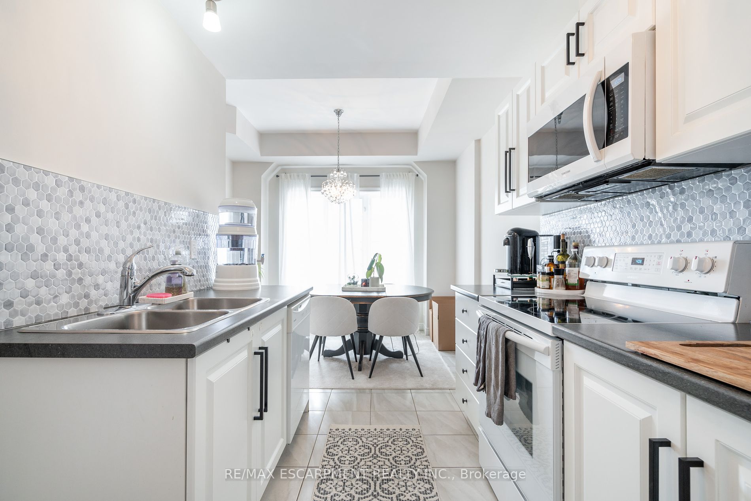

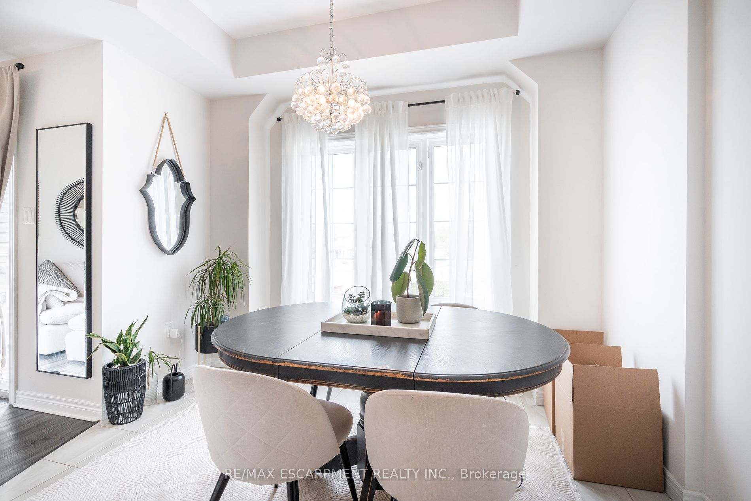





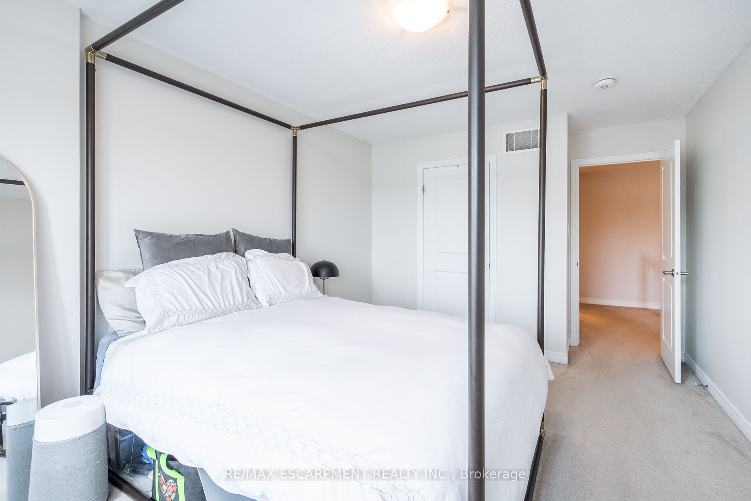

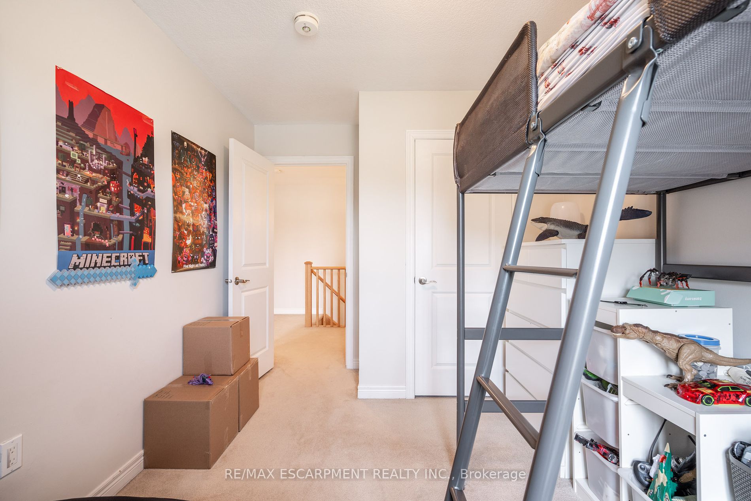
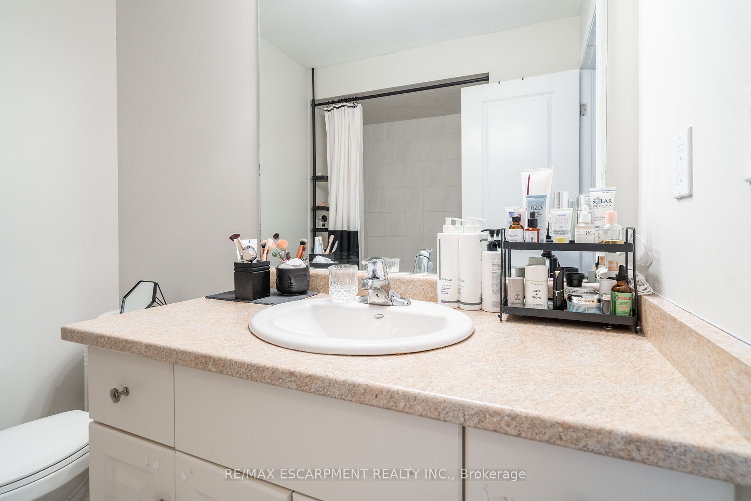
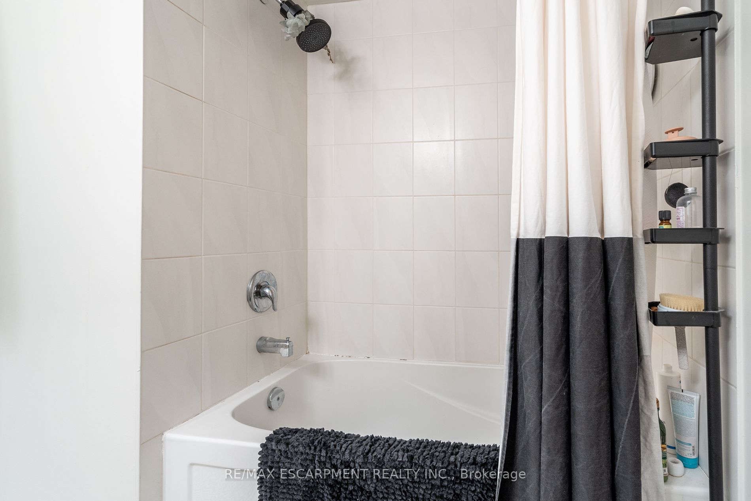
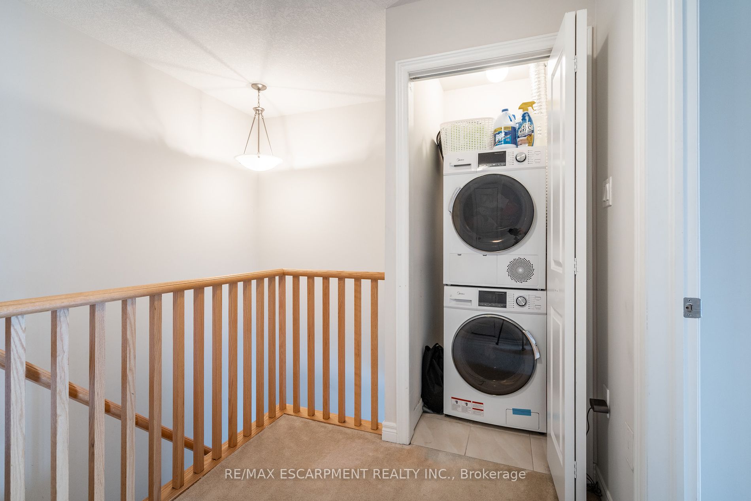





















| Envision entering an atmosphere where coziness meets elegance in perfect harmony. Constructed by Marz Homes, this charming townhouse, sprawling over three stories, is a dwelling of warmth and sophistication. The main level, equipped with a snug den right at the entrance, provides inside access from your garage. The single car garage with an automatic garage door opener is a perfect fusion of convenience and panache. The intermediate level is an enjoyable revelation with an expansive kitchen, an enormous living room, and a dinette that leads through a patio door to a balcony. The uppermost level is your private haven, featuring two large bedrooms, a full 4 piece bath, and the ease of bedroom level laundry. Theres an abundance of parking with a single car driveway and visitor parking at the front of the property. The location is as flawless as the home itself - cozily tucked near Felker's Falls Conservation Area, Heritage Green Park, Valley Park, and Red Hill. |
| Price | $669,900 |
| Taxes: | $3600.00 |
| Address: | 11 Stockbridge Gdns , Unit 4, Hamilton, L8J 0H5, Ontario |
| Apt/Unit: | 4 |
| Lot Size: | 21.29 x 40.65 (Feet) |
| Directions/Cross Streets: | Mud Street W To Westbank Trail To Stockbridge Gardens |
| Rooms: | 8 |
| Bedrooms: | 2 |
| Bedrooms +: | |
| Kitchens: | 1 |
| Family Room: | Y |
| Basement: | Full |
| Approximatly Age: | 6-15 |
| Property Type: | Att/Row/Twnhouse |
| Style: | 3-Storey |
| Exterior: | Brick |
| Garage Type: | Attached |
| (Parking/)Drive: | Private |
| Drive Parking Spaces: | 1 |
| Pool: | None |
| Approximatly Age: | 6-15 |
| Approximatly Square Footage: | 1100-1500 |
| Fireplace/Stove: | N |
| Heat Source: | Gas |
| Heat Type: | Forced Air |
| Central Air Conditioning: | Central Air |
| Sewers: | Sewers |
| Water: | Municipal |
$
%
Years
This calculator is for demonstration purposes only. Always consult a professional
financial advisor before making personal financial decisions.
| Although the information displayed is believed to be accurate, no warranties or representations are made of any kind. |
| RE/MAX ESCARPMENT REALTY INC. |
- Listing -1 of 0
|
|

Fizza Nasir
Sales Representative
Dir:
647-241-2804
Bus:
416-747-9777
Fax:
416-747-7135
| Book Showing | Email a Friend |
Jump To:
At a Glance:
| Type: | Freehold - Att/Row/Twnhouse |
| Area: | Hamilton |
| Municipality: | Hamilton |
| Neighbourhood: | Stoney Creek Mountain |
| Style: | 3-Storey |
| Lot Size: | 21.29 x 40.65(Feet) |
| Approximate Age: | 6-15 |
| Tax: | $3,600 |
| Maintenance Fee: | $0 |
| Beds: | 2 |
| Baths: | 2 |
| Garage: | 0 |
| Fireplace: | N |
| Air Conditioning: | |
| Pool: | None |
Locatin Map:
Payment Calculator:

Listing added to your favorite list
Looking for resale homes?

By agreeing to Terms of Use, you will have ability to search up to 175582 listings and access to richer information than found on REALTOR.ca through my website.


