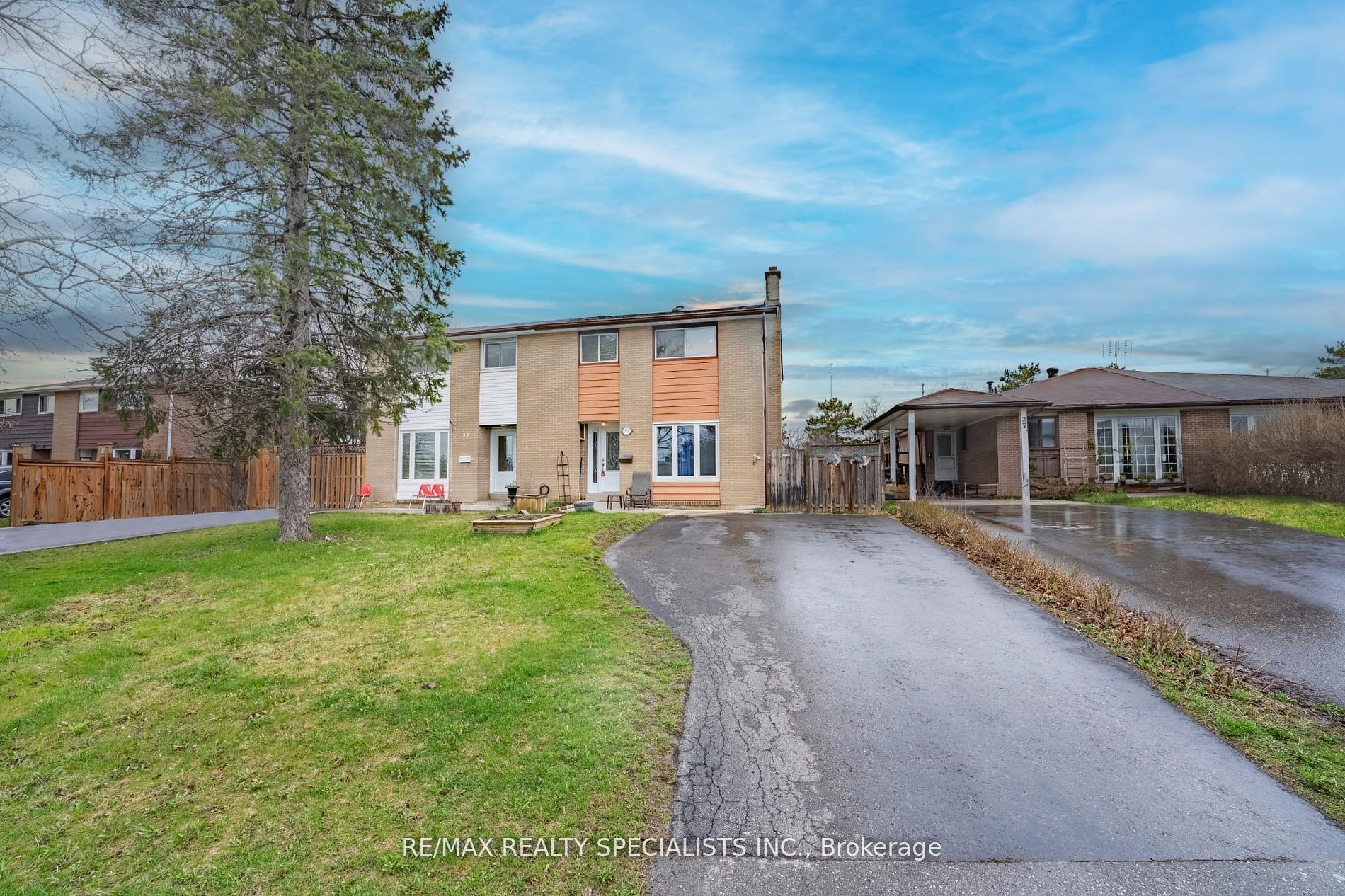$789,000
Available - For Sale
Listing ID: W8314720
35 Flamingo Cres , Brampton, L6T 2G6, Ontario














































| Welcome to 35 Flamingo Cres, Brampton! This lovely semi-detached home in features four bedrooms, two bathrooms, and high ceilings throughout, creating a spacious and open concept. The master bedroom has been expanded by merging the fourth bedroom, offering ample space, with the possibility of reconversion if desired. A finished basement with bar adds versatility to the living areas. Conveniently situated near schools and parks, this property offers both comfort and accessibility for a fulfilling lifestyle in the vibrant Brampton community. |
| Extras: No Neighbours Behind! Huge Driveway! Potential For Basement Apartment or In-law Suite! Main and 2nd Floor Fully Upgraded! Beautiful Garden With Pond! Legal Basement Quote Can Be Provided Upon Request! Mature Street With Great Neighbours! |
| Price | $789,000 |
| Taxes: | $3731.13 |
| Address: | 35 Flamingo Cres , Brampton, L6T 2G6, Ontario |
| Lot Size: | 33.78 x 124.65 (Feet) |
| Directions/Cross Streets: | Queen St/ Torbram Rd |
| Rooms: | 6 |
| Bedrooms: | 4 |
| Bedrooms +: | |
| Kitchens: | 1 |
| Family Room: | N |
| Basement: | Finished |
| Property Type: | Semi-Detached |
| Style: | 2-Storey |
| Exterior: | Brick |
| Garage Type: | None |
| (Parking/)Drive: | Private |
| Drive Parking Spaces: | 4 |
| Pool: | None |
| Other Structures: | Garden Shed |
| Property Features: | Fenced Yard, Park, Place Of Worship, Public Transit, Rec Centre |
| Fireplace/Stove: | Y |
| Heat Source: | Gas |
| Heat Type: | Forced Air |
| Central Air Conditioning: | Central Air |
| Sewers: | Sewers |
| Water: | Municipal |
$
%
Years
This calculator is for demonstration purposes only. Always consult a professional
financial advisor before making personal financial decisions.
| Although the information displayed is believed to be accurate, no warranties or representations are made of any kind. |
| RE/MAX REALTY SPECIALISTS INC. |
- Listing -1 of 0
|
|

Fizza Nasir
Sales Representative
Dir:
647-241-2804
Bus:
416-747-9777
Fax:
416-747-7135
| Book Showing | Email a Friend |
Jump To:
At a Glance:
| Type: | Freehold - Semi-Detached |
| Area: | Peel |
| Municipality: | Brampton |
| Neighbourhood: | Southgate |
| Style: | 2-Storey |
| Lot Size: | 33.78 x 124.65(Feet) |
| Approximate Age: | |
| Tax: | $3,731.13 |
| Maintenance Fee: | $0 |
| Beds: | 4 |
| Baths: | 2 |
| Garage: | 0 |
| Fireplace: | Y |
| Air Conditioning: | |
| Pool: | None |
Locatin Map:
Payment Calculator:

Listing added to your favorite list
Looking for resale homes?

By agreeing to Terms of Use, you will have ability to search up to 175749 listings and access to richer information than found on REALTOR.ca through my website.


