$1,099,000
Available - For Sale
Listing ID: W8315184
2 Dulverton Dr , Brampton, L7A 0P3, Ontario
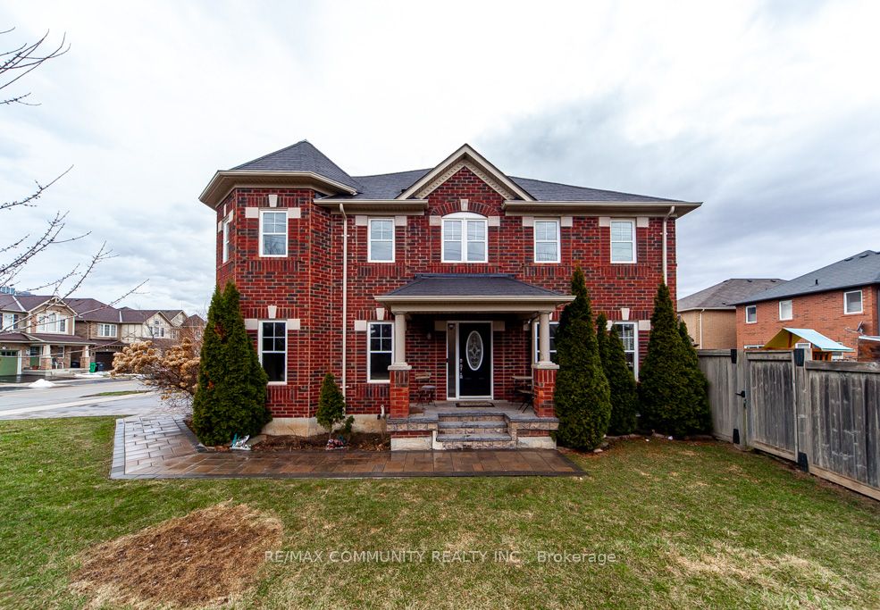

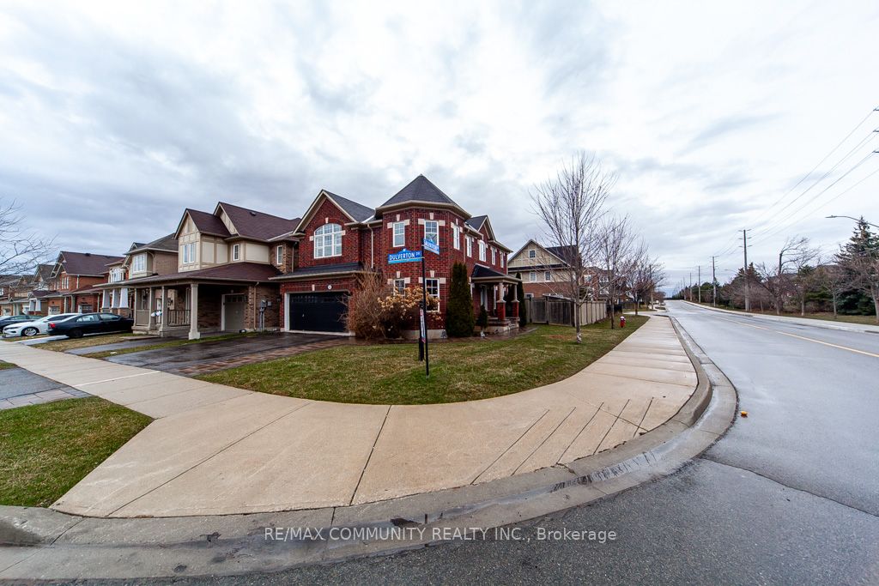
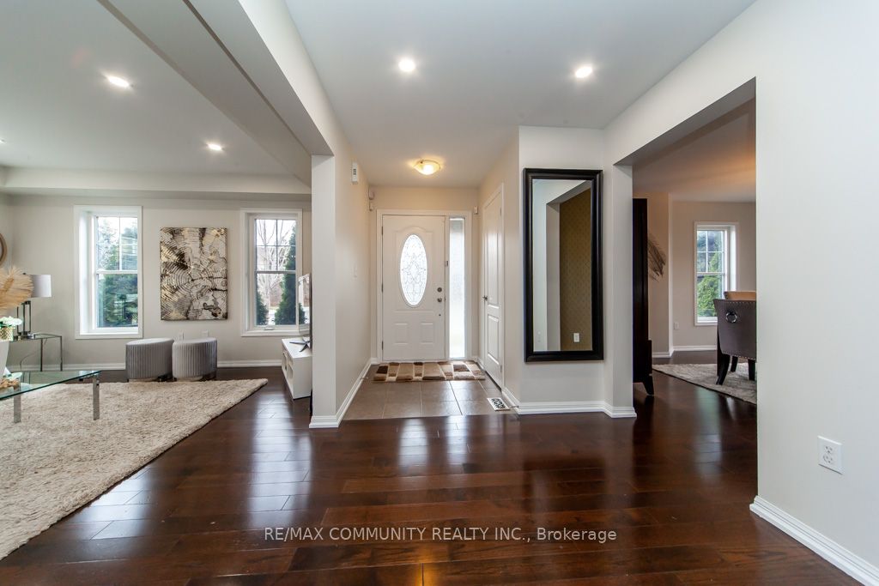




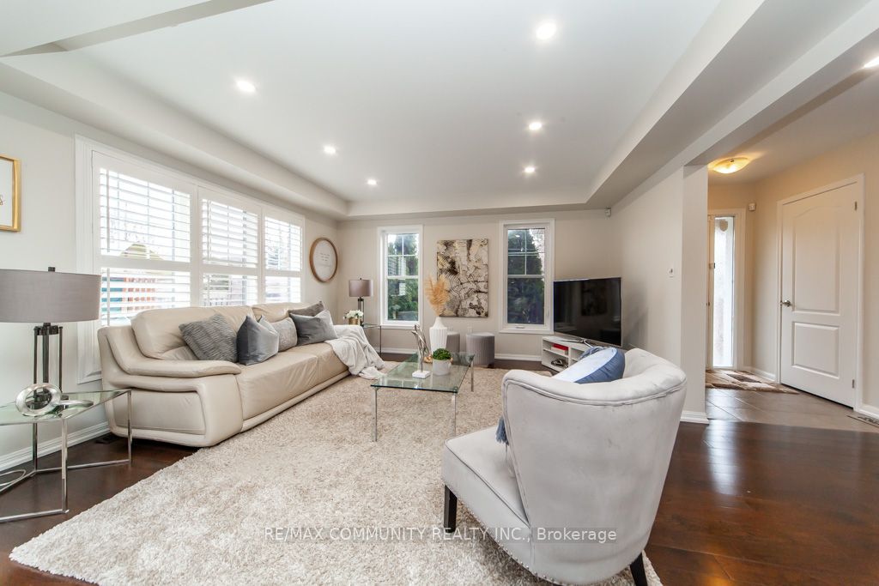

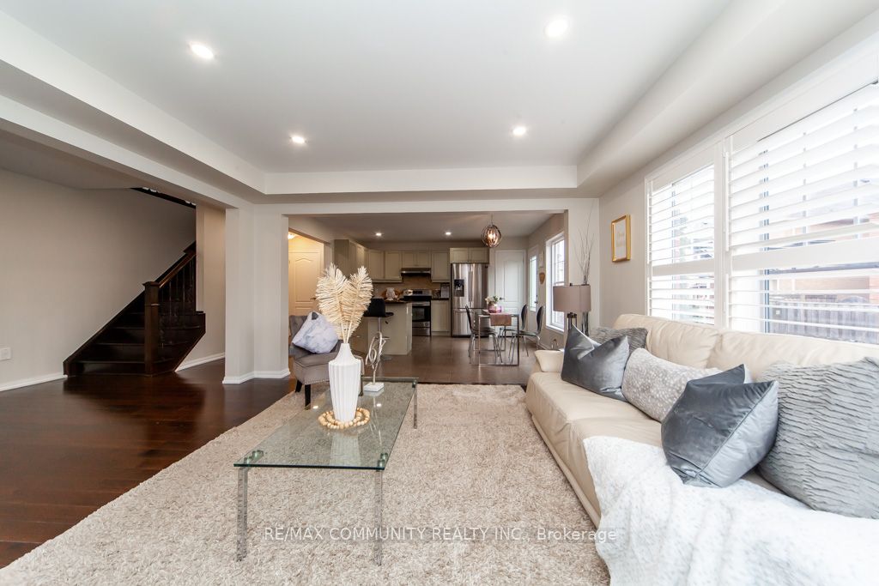





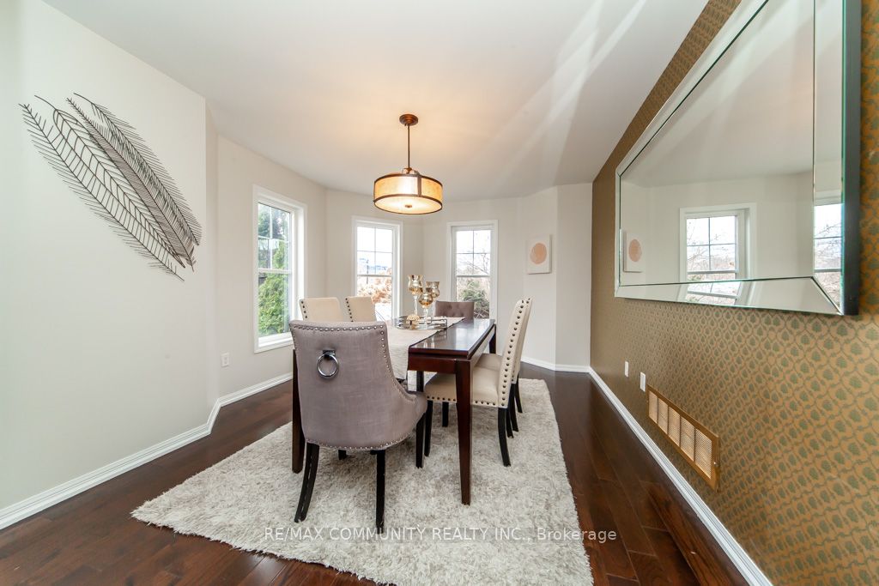
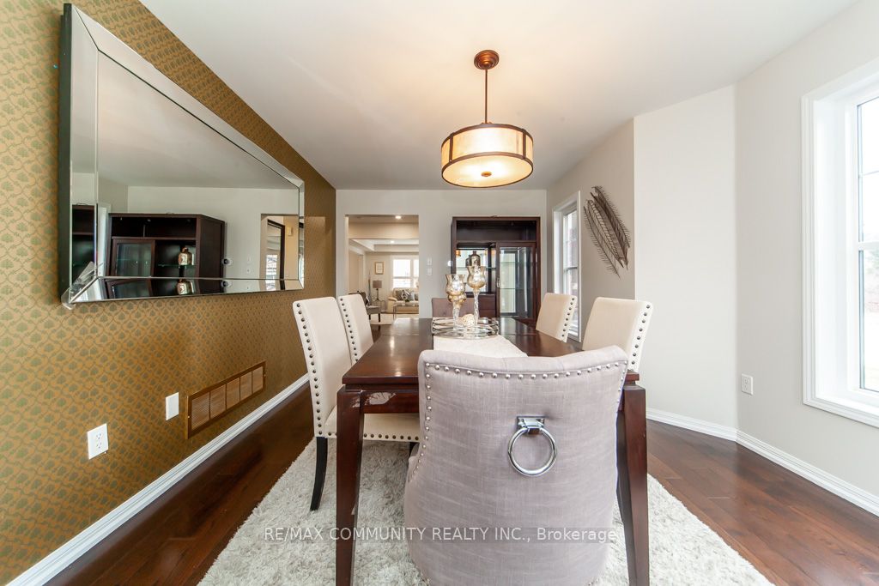




























| Welcome to 2 Dulverton Dr a Gorgeous Mattamy Built Home on a Premium Corner Lot in Mount Pleasant Community. Spacious Floor Plan Offers hardwood floors throughout and smooth ceiling and pot lights on main floor with Large Bright Separate Dining Room with an Open Concept Living Room & Kitchen, Granite Counters, Walkout To Fully Fenced Yard W/ Gas Bbq. Spacious 2nd Floor W/ Large Family Room W/Vaulted Ceilings. Master Bed With Large 4 Pc Ensuite W/ 6Ft Soaker Tub. 2nd Floor Laundry, Garage Access. Separate Basement Unit Permit with front (rare) entrance has been approved. Entrance can be made front or back both version is approved by city. Privacy with no neighbors across the front and side of the backyard and many more. Walking distance to GO train and Brampton Bus Terminal, Walking distance to School, Library, and Mountleasant Square (skating available in the winter months),Multiple parks available in the neighborhood EV Charger Installed with Permit , Extended Driveway |
| Price | $1,099,000 |
| Taxes: | $5674.63 |
| Address: | 2 Dulverton Dr , Brampton, L7A 0P3, Ontario |
| Lot Size: | 35.83 x 89.50 (Feet) |
| Acreage: | < .50 |
| Directions/Cross Streets: | Bovaird / Worthington |
| Rooms: | 7 |
| Bedrooms: | 3 |
| Bedrooms +: | |
| Kitchens: | 1 |
| Family Room: | Y |
| Basement: | Part Fin |
| Property Type: | Detached |
| Style: | 2-Storey |
| Exterior: | Brick |
| Garage Type: | Attached |
| (Parking/)Drive: | Available |
| Drive Parking Spaces: | 2 |
| Pool: | None |
| Fireplace/Stove: | N |
| Heat Source: | Gas |
| Heat Type: | Forced Air |
| Central Air Conditioning: | Central Air |
| Sewers: | Sewers |
| Water: | Municipal |
$
%
Years
This calculator is for demonstration purposes only. Always consult a professional
financial advisor before making personal financial decisions.
| Although the information displayed is believed to be accurate, no warranties or representations are made of any kind. |
| RE/MAX COMMUNITY REALTY INC. |
- Listing -1 of 26871
|
|

Fizza Nasir
Sales Representative
Dir:
647-241-2804
Bus:
416-747-9777
Fax:
416-747-7135
| Virtual Tour | Book Showing | Email a Friend |
Jump To:
At a Glance:
| Type: | Freehold - Detached |
| Area: | Peel |
| Municipality: | Brampton |
| Neighbourhood: | Northwest Brampton |
| Style: | 2-Storey |
| Lot Size: | 35.83 x 89.50(Feet) |
| Approximate Age: | |
| Tax: | $5,674.63 |
| Maintenance Fee: | $0 |
| Beds: | 3 |
| Baths: | 3 |
| Garage: | 0 |
| Fireplace: | N |
| Air Conditioning: | |
| Pool: | None |
Locatin Map:
Payment Calculator:

Listing added to your favorite list
Looking for resale homes?

By agreeing to Terms of Use, you will have ability to search up to 175749 listings and access to richer information than found on REALTOR.ca through my website.


