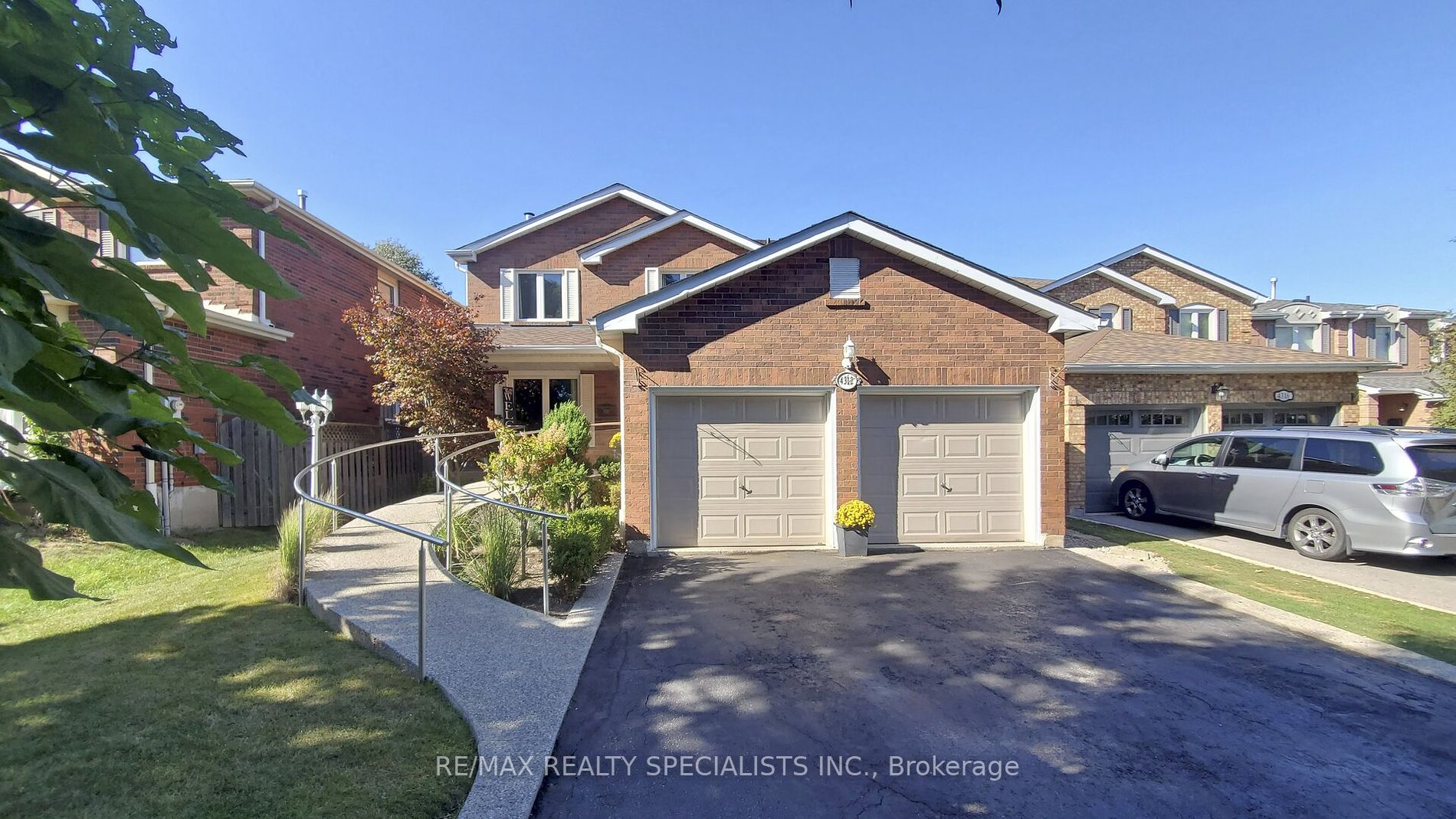$1,498,000
Available - For Sale
Listing ID: W8315250
4312 Romfield Cres , Mississauga, L5M 4L3, Ontario














































| This 4-bedroom home nestled in Central Erin Mills offers over 2500 sqft plus a finished basement. An inviting aggregate ramp ensures accessibility, complemented by a chair lift for upper floor access, catering to every resident's needs. The stunning backyard oasis, boasts an inground pool and hot tub, perfect for relaxation and entertainment. The recreational basement, complete with a wet bar, sauna, and an extra 5th bedroom, is tailored for leisure. The kitchen features granite counters, travertine backsplash, and stainless steel appliances, seamlessly connecting to the breakfast area with a walkout to the backyard retreat. Relax in the cozy sunken family room, ideal for movie nights or intimate gatherings. The primary suite offers a sitting room, his and hers closets, and 5-piece ensuite, providing a private sanctuary. Located amidst top-ranked schools, parks, Erin Mills Town Centre, and Credit Valley Hospital. With easy access with MiWay and GO Transit, and highways 403/401/407 |
| Extras: Sauna, Hot Tub, Wet Bar!! Re-shingled roof (2018), All new windows (2018), Pool Updates Incl Heater, Liner, Pump, Sand Filter (2-3 years new) Garage is currently designed as single car spot with an enlarge laundry/mudroom |
| Price | $1,498,000 |
| Taxes: | $7263.88 |
| Address: | 4312 Romfield Cres , Mississauga, L5M 4L3, Ontario |
| Lot Size: | 40.98 x 129.23 (Feet) |
| Directions/Cross Streets: | Glen Erin / Credit Valley |
| Rooms: | 10 |
| Rooms +: | 2 |
| Bedrooms: | 4 |
| Bedrooms +: | 1 |
| Kitchens: | 1 |
| Family Room: | Y |
| Basement: | Finished, Full |
| Property Type: | Detached |
| Style: | 2-Storey |
| Exterior: | Brick |
| Garage Type: | Attached |
| (Parking/)Drive: | Private |
| Drive Parking Spaces: | 2 |
| Pool: | Inground |
| Other Structures: | Garden Shed |
| Approximatly Square Footage: | 2500-3000 |
| Property Features: | Fenced Yard, Hospital, Park, Public Transit, Rec Centre, School |
| Fireplace/Stove: | Y |
| Heat Source: | Gas |
| Heat Type: | Forced Air |
| Central Air Conditioning: | Central Air |
| Laundry Level: | Main |
| Sewers: | Sewers |
| Water: | Municipal |
$
%
Years
This calculator is for demonstration purposes only. Always consult a professional
financial advisor before making personal financial decisions.
| Although the information displayed is believed to be accurate, no warranties or representations are made of any kind. |
| RE/MAX REALTY SPECIALISTS INC. |
- Listing -1 of 0
|
|

Fizza Nasir
Sales Representative
Dir:
647-241-2804
Bus:
416-747-9777
Fax:
416-747-7135
| Virtual Tour | Book Showing | Email a Friend |
Jump To:
At a Glance:
| Type: | Freehold - Detached |
| Area: | Peel |
| Municipality: | Mississauga |
| Neighbourhood: | Central Erin Mills |
| Style: | 2-Storey |
| Lot Size: | 40.98 x 129.23(Feet) |
| Approximate Age: | |
| Tax: | $7,263.88 |
| Maintenance Fee: | $0 |
| Beds: | 4+1 |
| Baths: | 4 |
| Garage: | 0 |
| Fireplace: | Y |
| Air Conditioning: | |
| Pool: | Inground |
Locatin Map:
Payment Calculator:

Listing added to your favorite list
Looking for resale homes?

By agreeing to Terms of Use, you will have ability to search up to 175749 listings and access to richer information than found on REALTOR.ca through my website.


