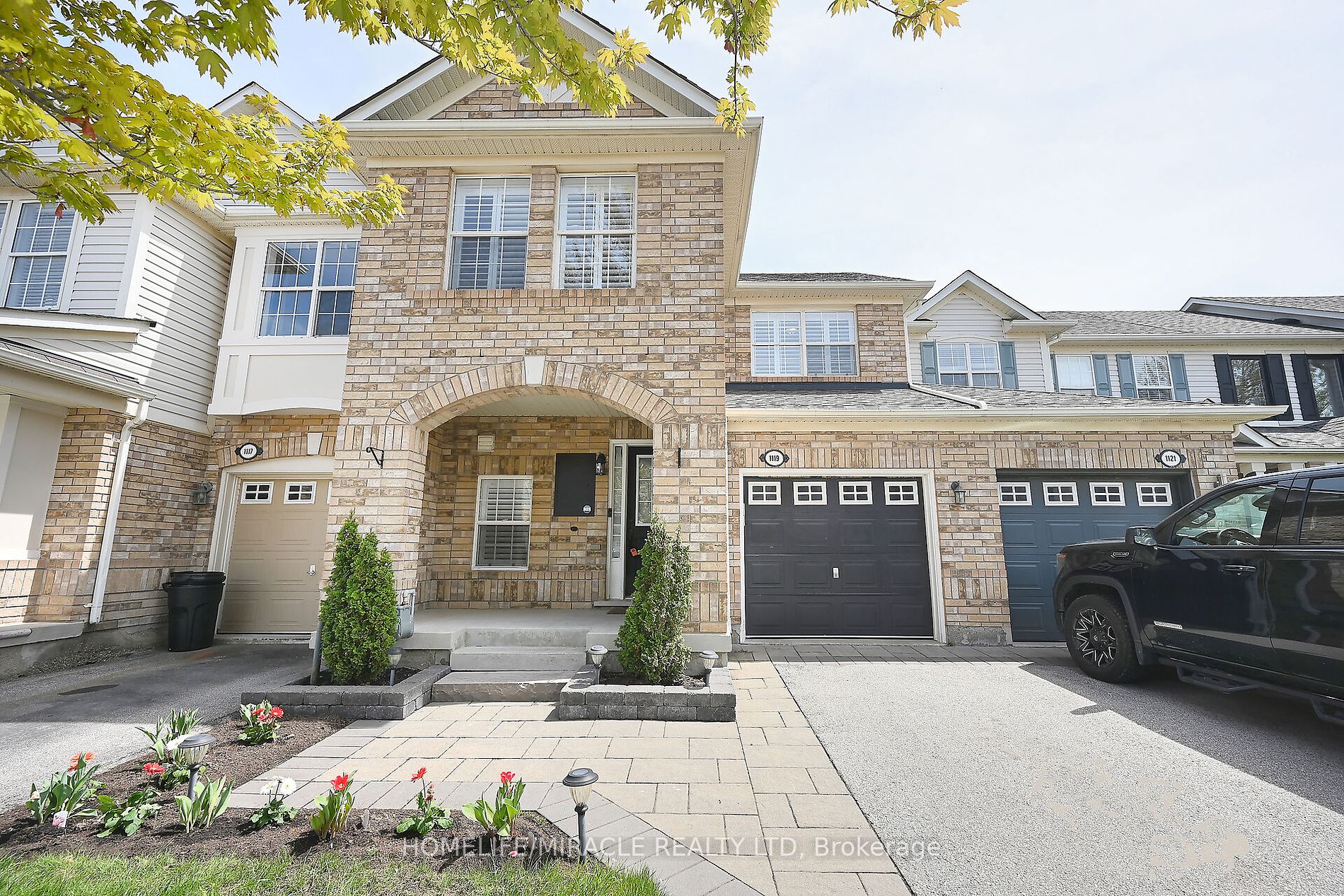$880,000
Available - For Sale
Listing ID: W8312198
1119 Barclay Circ , Milton, L9T 5W4, Ontario














































| Bright , Clean and Meticulously Maintained Freehold townhome! Primary Bedroom has Ensuite & Walk in Closet. Flooded with natural light. Great sightlines! Custom Trim Work. Bright open concept main Floor. Low maintenance fenced backyard. Extra Long drive way. No Sidewalk! Close to parks, Hospital, Shops. Easy access To 401, 403 and GO station. Ready to move in! Don't miss this opportunity to live in a family-oriented, thriving Neighborhood! |
| Price | $880,000 |
| Taxes: | $3218.72 |
| Address: | 1119 Barclay Circ , Milton, L9T 5W4, Ontario |
| Lot Size: | 23.00 x 80.38 (Feet) |
| Acreage: | < .50 |
| Directions/Cross Streets: | Thompson Rd S & Derry Rd |
| Rooms: | 7 |
| Bedrooms: | 3 |
| Bedrooms +: | |
| Kitchens: | 1 |
| Family Room: | N |
| Basement: | Unfinished |
| Approximatly Age: | 16-30 |
| Property Type: | Att/Row/Twnhouse |
| Style: | 2-Storey |
| Exterior: | Brick Front |
| Garage Type: | Built-In |
| (Parking/)Drive: | Private |
| Drive Parking Spaces: | 1 |
| Pool: | None |
| Approximatly Age: | 16-30 |
| Approximatly Square Footage: | 1100-1500 |
| Property Features: | Fenced Yard, Hospital, Public Transit, Rec Centre |
| Fireplace/Stove: | N |
| Heat Source: | Gas |
| Heat Type: | Forced Air |
| Central Air Conditioning: | Central Air |
| Laundry Level: | Lower |
| Elevator Lift: | N |
| Sewers: | Sewers |
| Water: | Municipal |
$
%
Years
This calculator is for demonstration purposes only. Always consult a professional
financial advisor before making personal financial decisions.
| Although the information displayed is believed to be accurate, no warranties or representations are made of any kind. |
| HOMELIFE/MIRACLE REALTY LTD |
- Listing -1 of 0
|
|

Fizza Nasir
Sales Representative
Dir:
647-241-2804
Bus:
416-747-9777
Fax:
416-747-7135
| Virtual Tour | Book Showing | Email a Friend |
Jump To:
At a Glance:
| Type: | Freehold - Att/Row/Twnhouse |
| Area: | Halton |
| Municipality: | Milton |
| Neighbourhood: | Beaty |
| Style: | 2-Storey |
| Lot Size: | 23.00 x 80.38(Feet) |
| Approximate Age: | 16-30 |
| Tax: | $3,218.72 |
| Maintenance Fee: | $0 |
| Beds: | 3 |
| Baths: | 3 |
| Garage: | 0 |
| Fireplace: | N |
| Air Conditioning: | |
| Pool: | None |
Locatin Map:
Payment Calculator:

Listing added to your favorite list
Looking for resale homes?

By agreeing to Terms of Use, you will have ability to search up to 175749 listings and access to richer information than found on REALTOR.ca through my website.


