$1,150,000
Available - For Sale
Listing ID: X8313490
77 Sadielou Blvd , Hamilton, L0R 2H1, Ontario
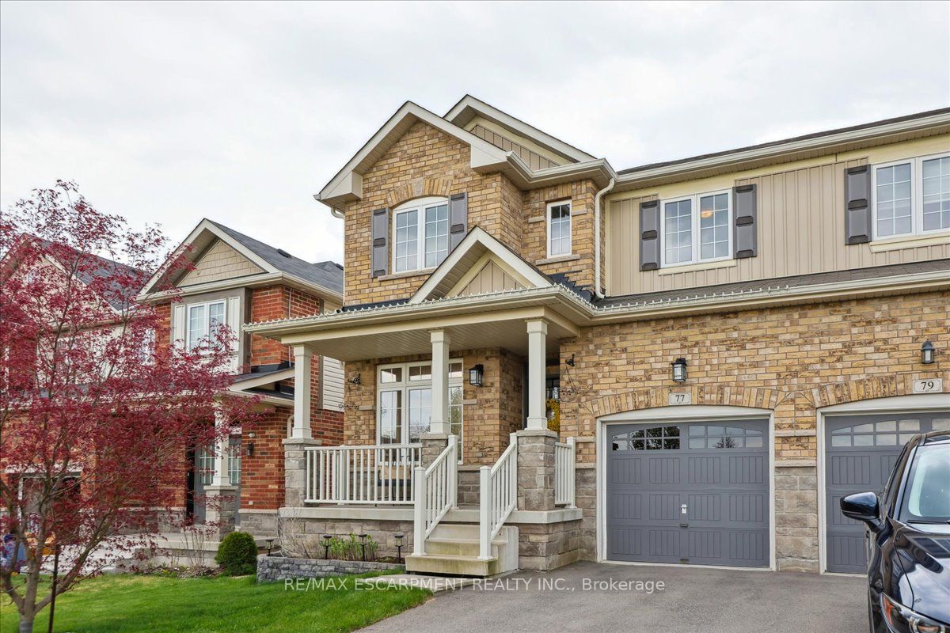



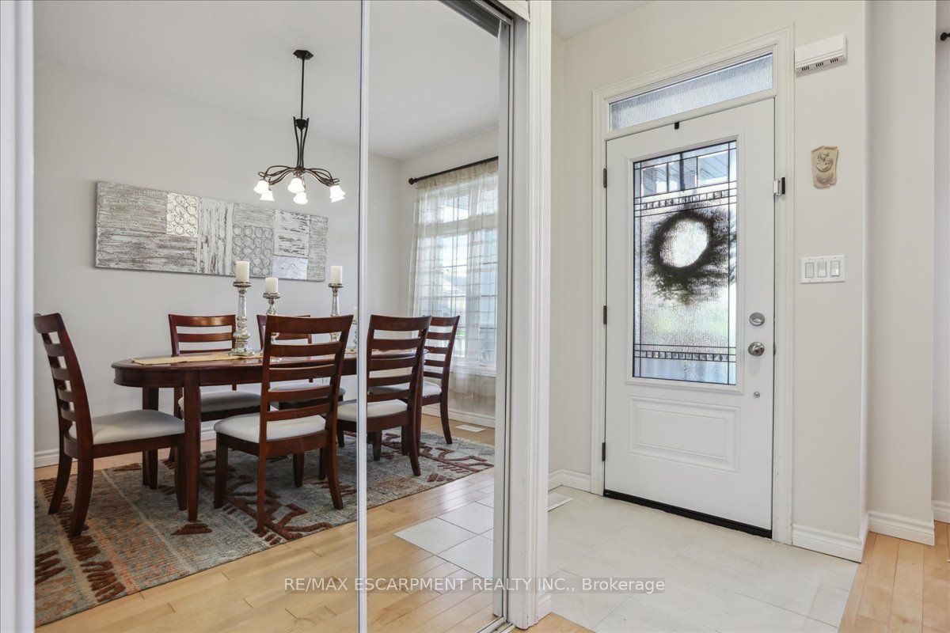

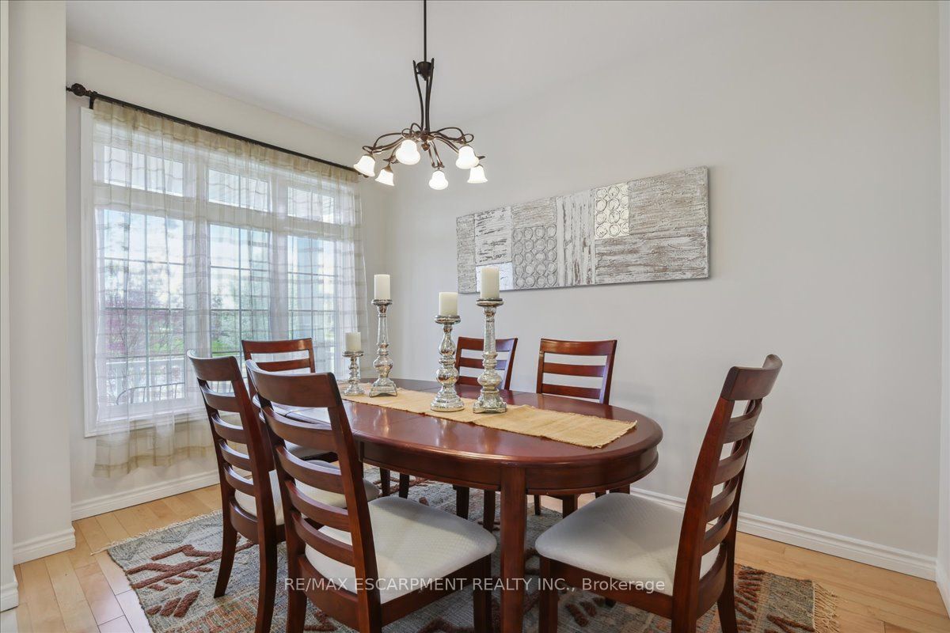

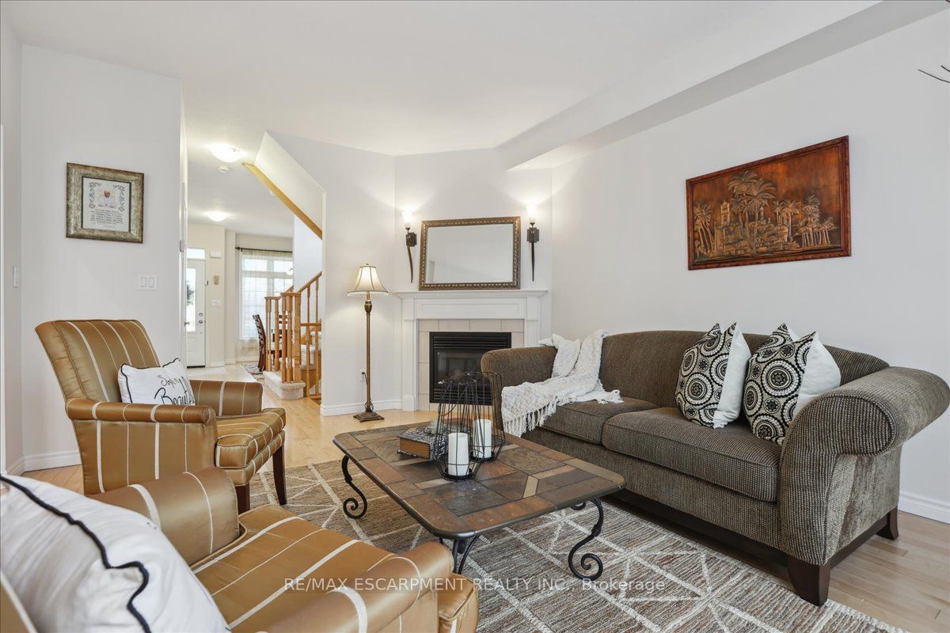




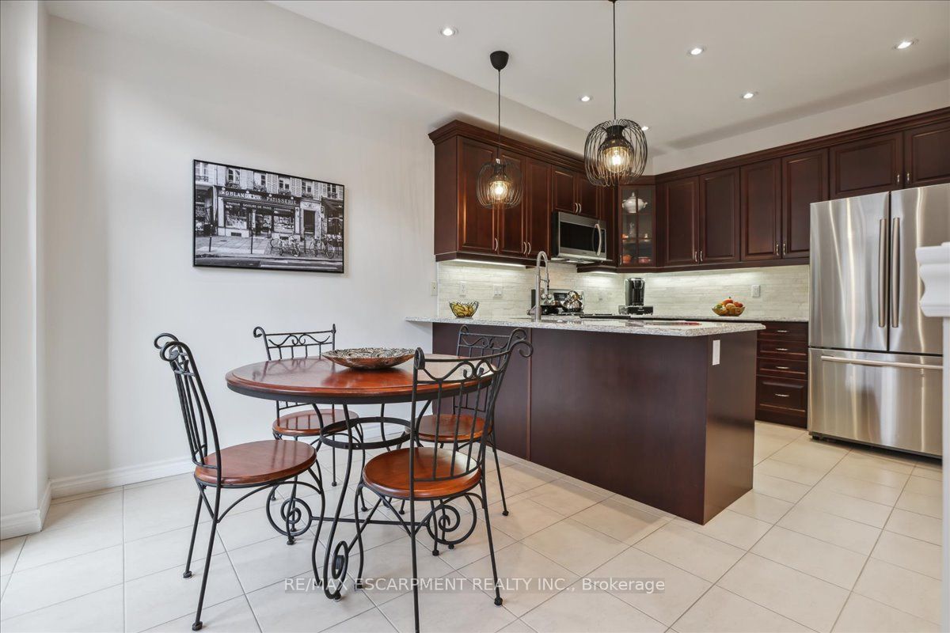








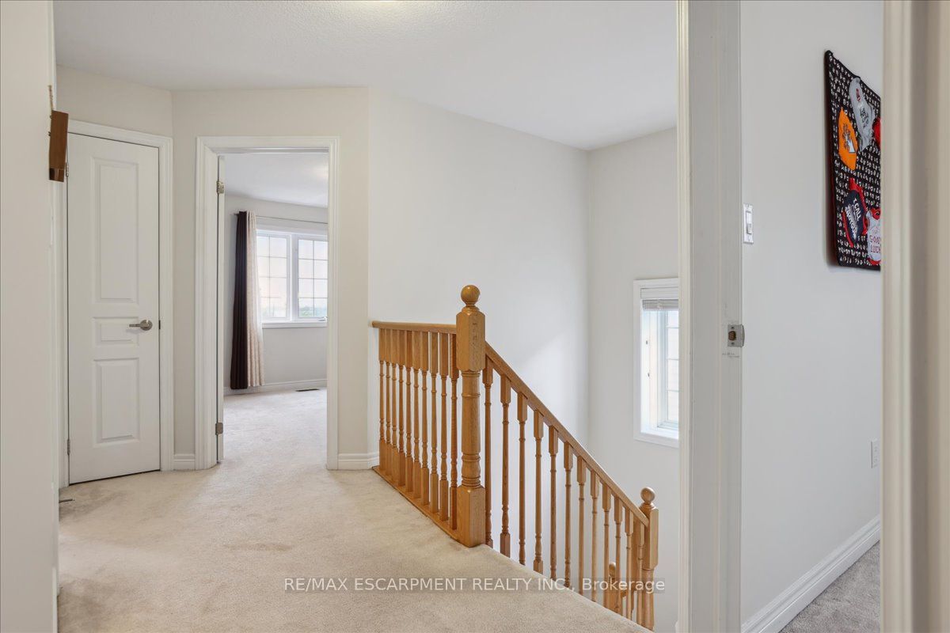























| Welcome to 77 Sadielou Boulevard, a beautifully semi-detached home nestled in the family-friendly neighborhood of Waterdown, Ontario. This stunning property offers a modern lifestyle with top-notch finishes and a functional layout, making it an exceptional choice for discerning buyers. Step inside to discover a spacious and inviting main floor, boasting 9-foot ceilings and elegant hardwood flooring updated in October 2019. The versatile living/dining area provides a perfect space for family gatherings or entertaining guests. Adjacent to this, the great room features a decorative column and hardwood floors, seamlessly flowing into the eat-in kitchen. This culinary space is equipped with a breakfast bar, granite countertops, a stylish glass backsplash, and stainless steel appliances, all updated in October 2019. From here, access the deck overlooking a large fenced yard with a pergola, ideal for outdoor relaxation. The home's second level includes a large master bedroom positioned at the rear for added privacy, complete with a walk-in closet and a 4-piece tiled ensuite bathroom. Three additional bedrooms provide ample space for family and guests, complemented by a full bathroom. The fully finished basement enhances the living space, featuring a built-in office and a 3-piece bathroom, perfect for a home office or recreational area. The practical layout continues with an efficient laundry setup and a built-in garage, offering inside entry and an automatic door opener. Located just off Parkside Drive, this property is ideally situated close to parks, the Family YMCA, schools, highways, and shopping centers. With a recent renovation including the roof, furnace, and AC in 2012, this home is move-in ready. Freshly painted in neutral tones. |
| Extras: 3 person Sauna in basement |
| Price | $1,150,000 |
| Taxes: | $5404.00 |
| Address: | 77 Sadielou Blvd , Hamilton, L0R 2H1, Ontario |
| Lot Size: | 29.53 x 85.33 (Feet) |
| Directions/Cross Streets: | Parkside |
| Rooms: | 8 |
| Rooms +: | 2 |
| Bedrooms: | 4 |
| Bedrooms +: | |
| Kitchens: | 1 |
| Family Room: | N |
| Basement: | Finished, Full |
| Approximatly Age: | 6-15 |
| Property Type: | Semi-Detached |
| Style: | 2-Storey |
| Exterior: | Brick, Vinyl Siding |
| Garage Type: | Attached |
| (Parking/)Drive: | Private |
| Drive Parking Spaces: | 2 |
| Pool: | None |
| Approximatly Age: | 6-15 |
| Property Features: | Grnbelt/Cons, Rec Centre, School |
| Fireplace/Stove: | Y |
| Heat Source: | Gas |
| Heat Type: | Forced Air |
| Central Air Conditioning: | Central Air |
| Laundry Level: | Lower |
| Sewers: | Sewers |
| Water: | Municipal |
$
%
Years
This calculator is for demonstration purposes only. Always consult a professional
financial advisor before making personal financial decisions.
| Although the information displayed is believed to be accurate, no warranties or representations are made of any kind. |
| RE/MAX ESCARPMENT REALTY INC. |
- Listing -1 of 0
|
|

Fizza Nasir
Sales Representative
Dir:
647-241-2804
Bus:
416-747-9777
Fax:
416-747-7135
| Virtual Tour | Book Showing | Email a Friend |
Jump To:
At a Glance:
| Type: | Freehold - Semi-Detached |
| Area: | Hamilton |
| Municipality: | Hamilton |
| Neighbourhood: | Waterdown |
| Style: | 2-Storey |
| Lot Size: | 29.53 x 85.33(Feet) |
| Approximate Age: | 6-15 |
| Tax: | $5,404 |
| Maintenance Fee: | $0 |
| Beds: | 4 |
| Baths: | 4 |
| Garage: | 0 |
| Fireplace: | Y |
| Air Conditioning: | |
| Pool: | None |
Locatin Map:
Payment Calculator:

Listing added to your favorite list
Looking for resale homes?

By agreeing to Terms of Use, you will have ability to search up to 175749 listings and access to richer information than found on REALTOR.ca through my website.


