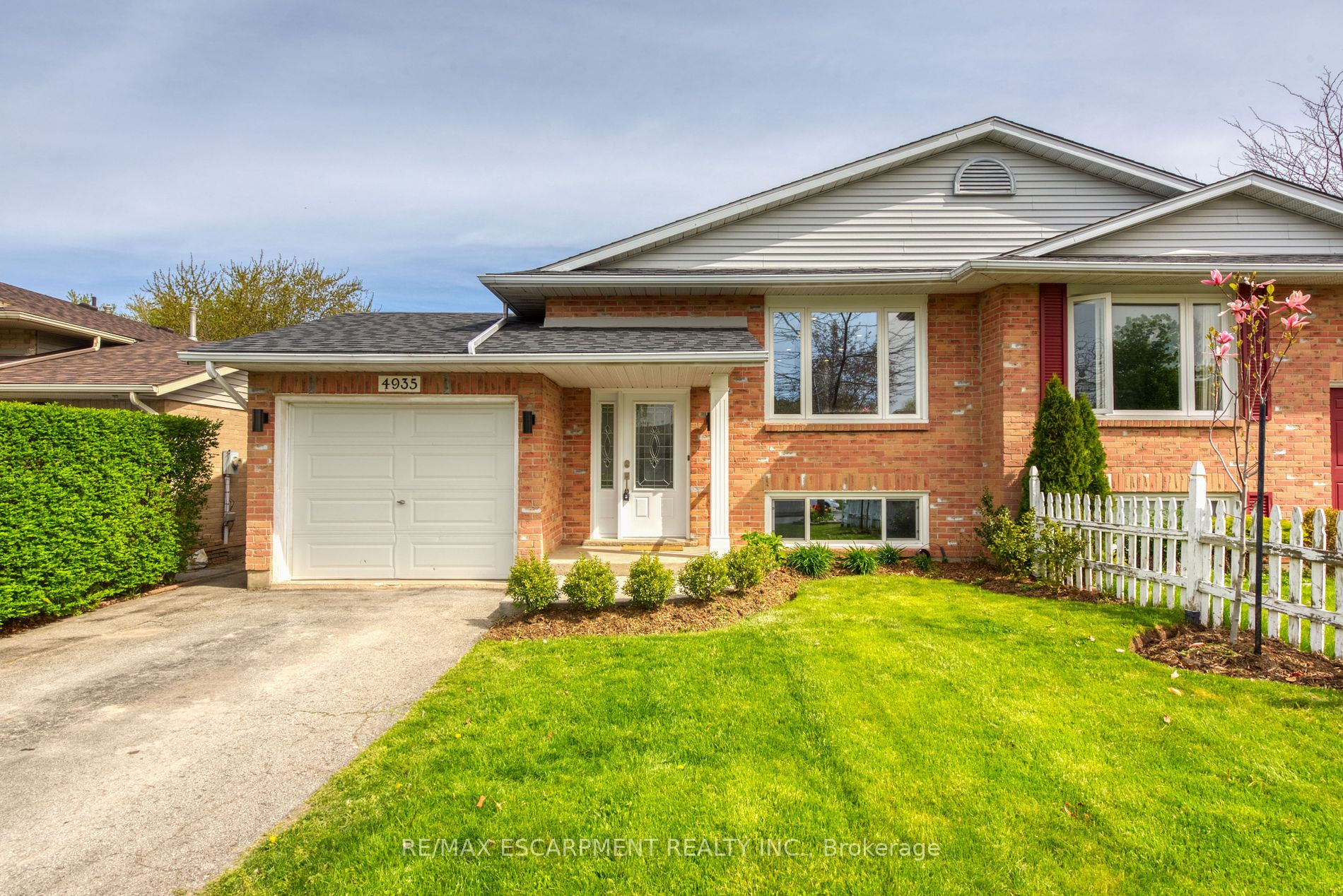$684,900
Available - For Sale
Listing ID: X8314628
4935 Hickory Lane , Lincoln, L0R 0C3, Ontario














































| Welcome to 4935 Hickory Lane - a beautifully finished home featuring a full in-law suite with a separate entrance AND separate laundry. Ideal setup for multi-generational living or an income-producing opportunity! Located on a dead-end street, this well cared for home is close to all amenities, the QEW, and Lake Ontario. On the main floor is a spacious living room with a large window. Large kitchen with ample cabinetry and a breakfast bar. Also on the main floor are three sizable bedrooms and a large 4-piece bathroom with a tiled shower. Heading to the lower level and youll find a fully equipped in-law suite featuring a kitchen with fridge and stove, laundry, one bedroom, a large living space, and a 5 piece bathroom. The raised bungalow style home ensures large windows and loads of natural light throughout both levels. Enjoy family BBQs and summer nights on the updated deck and spacious backyard. Dont miss your chance to enjoy all that Niagaras wine and fruit region has to offer. |
| Extras: Basement apartment currently generating $1250 per month all in. Vacant possession available, but tenant is also happy to stay. Seller does not warrant retrofit status of basement apartment. |
| Price | $684,900 |
| Taxes: | $3676.28 |
| Address: | 4935 Hickory Lane , Lincoln, L0R 0C3, Ontario |
| Lot Size: | 34.70 x 117.76 (Feet) |
| Acreage: | < .50 |
| Directions/Cross Streets: | Carriage Road |
| Rooms: | 13 |
| Bedrooms: | 4 |
| Bedrooms +: | |
| Kitchens: | 2 |
| Family Room: | N |
| Basement: | Finished |
| Approximatly Age: | 31-50 |
| Property Type: | Semi-Detached |
| Style: | Bungalow-Raised |
| Exterior: | Brick, Vinyl Siding |
| Garage Type: | Attached |
| (Parking/)Drive: | Private |
| Drive Parking Spaces: | 2 |
| Pool: | None |
| Other Structures: | Garden Shed |
| Approximatly Age: | 31-50 |
| Approximatly Square Footage: | 700-1100 |
| Property Features: | Beach, Cul De Sac, Golf, Hospital, Library, Park |
| Fireplace/Stove: | N |
| Heat Source: | Gas |
| Heat Type: | Forced Air |
| Central Air Conditioning: | Central Air |
| Laundry Level: | Main |
| Elevator Lift: | N |
| Sewers: | Sewers |
| Water: | Municipal |
$
%
Years
This calculator is for demonstration purposes only. Always consult a professional
financial advisor before making personal financial decisions.
| Although the information displayed is believed to be accurate, no warranties or representations are made of any kind. |
| RE/MAX ESCARPMENT REALTY INC. |
- Listing -1 of 26871
|
|

Fizza Nasir
Sales Representative
Dir:
647-241-2804
Bus:
416-747-9777
Fax:
416-747-7135
| Virtual Tour | Book Showing | Email a Friend |
Jump To:
At a Glance:
| Type: | Freehold - Semi-Detached |
| Area: | Niagara |
| Municipality: | Lincoln |
| Neighbourhood: | |
| Style: | Bungalow-Raised |
| Lot Size: | 34.70 x 117.76(Feet) |
| Approximate Age: | 31-50 |
| Tax: | $3,676.28 |
| Maintenance Fee: | $0 |
| Beds: | 4 |
| Baths: | 2 |
| Garage: | 0 |
| Fireplace: | N |
| Air Conditioning: | |
| Pool: | None |
Locatin Map:
Payment Calculator:

Listing added to your favorite list
Looking for resale homes?

By agreeing to Terms of Use, you will have ability to search up to 175749 listings and access to richer information than found on REALTOR.ca through my website.


