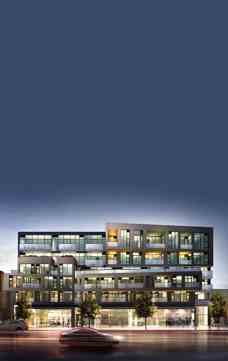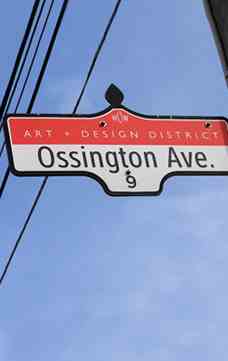

It's vibrant, unpredictable, ever changing. With restaurants catering to the adventurous. Galleries and studios showcasing for the boundary pushers. Boutiques and night spots that move to beats all their own.
Let the vibe surround you. Embody you. 109OZ opens the doors to it all. These inspired lofts veer towards the unexpected. With a clean modern aesthetic complete with organically stacked profile and vibrant splashes of colour.
109OZ defies all the rules, with its angular stacked 6 storey profile composed of sleek glass, brick and metal.
Ultra modern 1 bedroom, 1 bedroom plus den, 2 bedroom and 2 bedroom plus den lofts offer glass balconies and terraces punctuated by vibrant splashes of colour.
This is unquestionably, undeniably Ossington.


Sure, you’ll be tempted to engage in a little humblebrag every now and then. Especially when you call 109OZ your home. Completely understandable. After all, just look at what life on Ossington offers up. Non-stop art, resto-bars seemingly known only to the locals, live music spilling out into the streets. Plus everything you need to make your 24/7 function the way it should.
So, humblebrag? Well, maybe just a little.

| Project Name: | 109 OZ |
| Builders: | Reserve Properties |
| Project Status: | Completed |
| Approx Occupancy Date: | Winter/Spring 2017 |
| Address: | 109 Ossington Ave., Toronto, ON M6J 2Z2 |
| Number Of Buildings: | 1 |
| City: | Toronto |
| Main Intersection: | Dundas St. West & Ossington Ave. |
| Area: | Toronto |
| Municipality: | Toronto C01 |
| Neighborhood: | Trinity Bellwoods |
| Architect: | RAW Design |
| Interior Designers: | II BY IV DESIGN |
| Development Type: | Low Rise Condo |
| Development Style: | Condo |
| Building Size: | 6 |
| Unit Size: | 400 sq.ft. to over 900 sq.ft |
| Number Of Units: | 87 |
| Nearby Parks: | Trinity Bellwoods Park |
Reserve Properties

Lakehouse Beach, Motif Lofts, and Bellefair Kew Beach have established Reserve Properties as an urban residential developer of the highest possible calibre, and now the Rise Condos at 501 St. Clair Avenue West on the corner of Bathurst have raised the bar even further. With an enviable position directly adjacent to the St. Clair West Subway Station, The Rise Condos represent an urban living experience which blends luxury and style with the utmost convenience and comfort. The 25 stories of this remarkable structure are fitted with an august level of fine finishes and features to fascinate and enthrall any GTA condo buyer. The rooftop terrace with pool, sauna, yoga studio, and private dining room are just some of the amenities available to the savvy GTA condo buyer who determines that Rise Condos is the best urban lifestyle for them.
