$399,900
Available - For Sale
Listing ID: E11565097
90 Glen Everest Rd , Unit 804, Toronto, M1N 0C3, Ontario
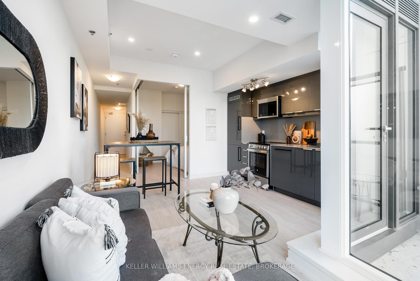
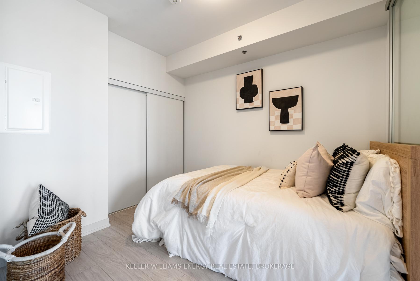
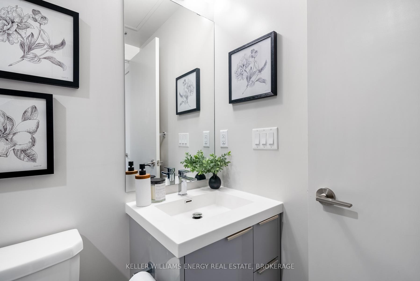
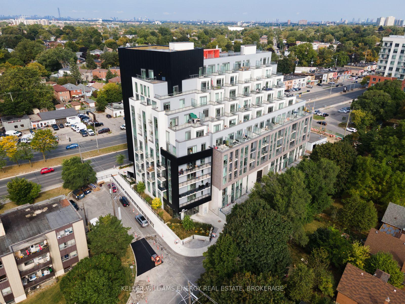
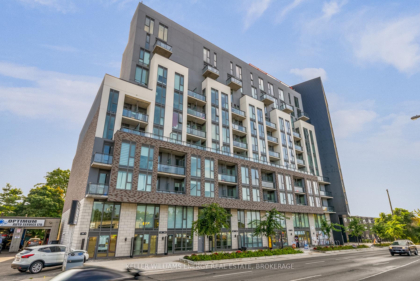
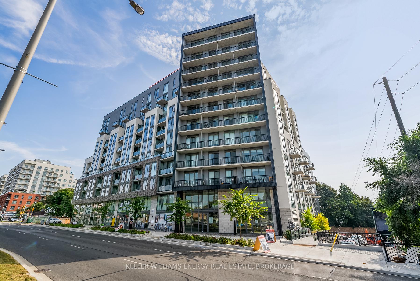
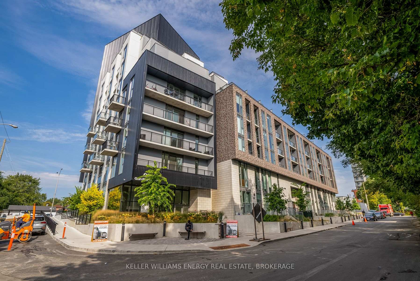
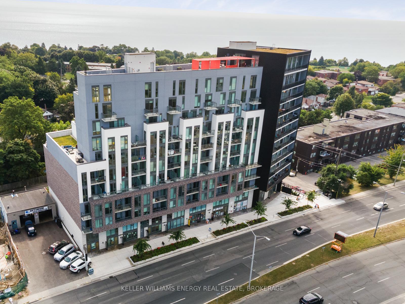
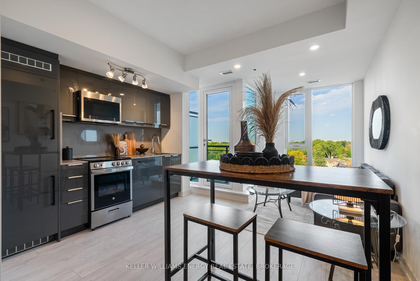
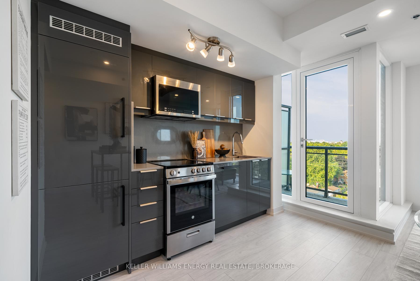
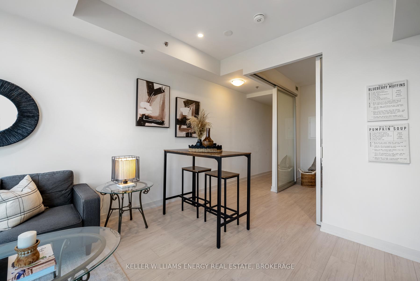
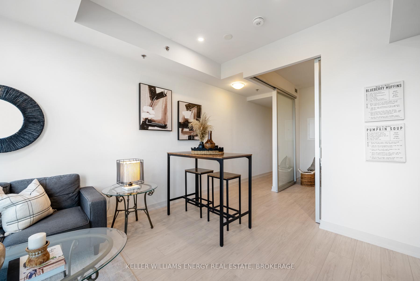
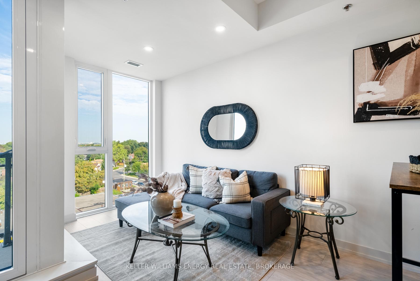
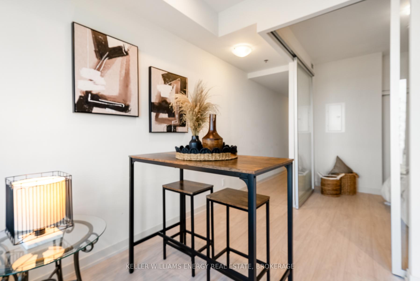
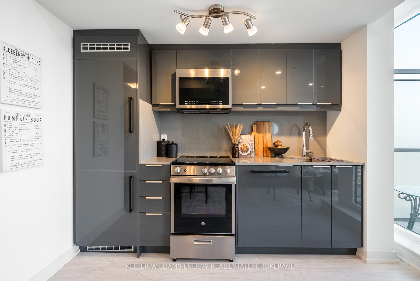
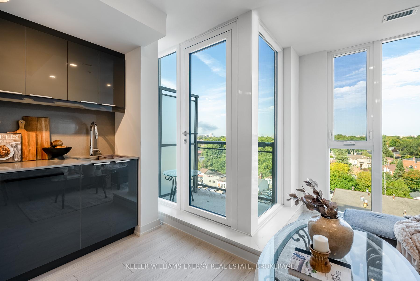
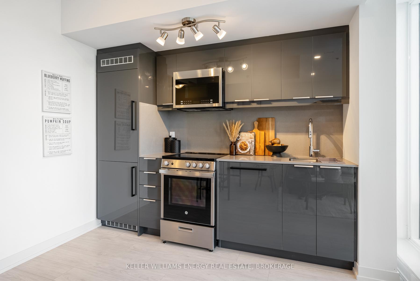
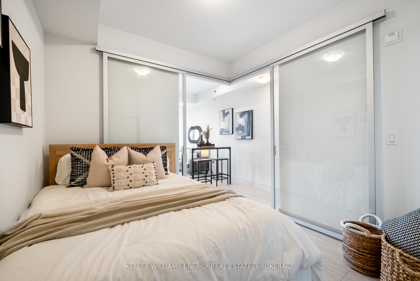
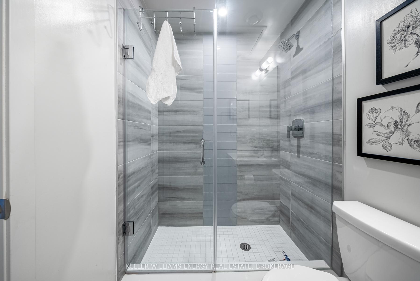
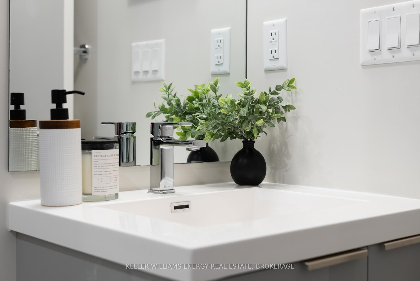
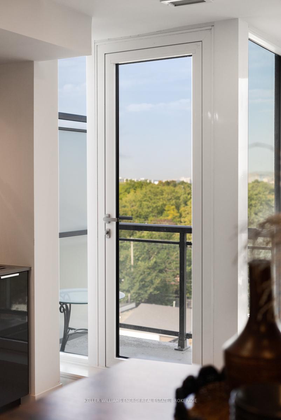
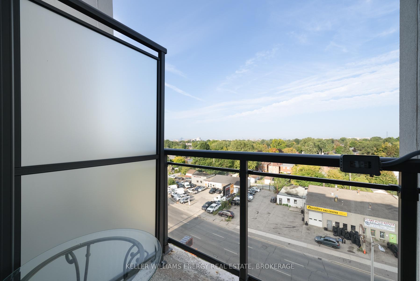
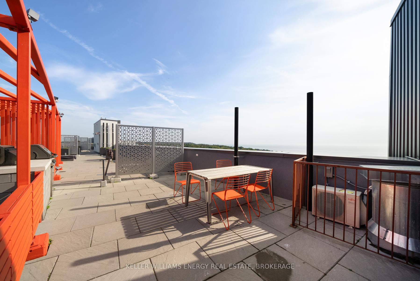
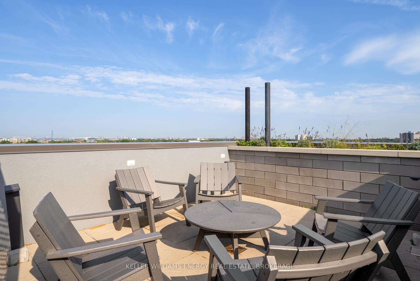
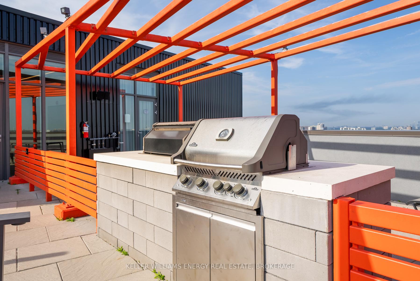
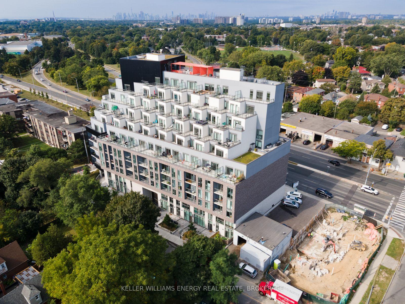
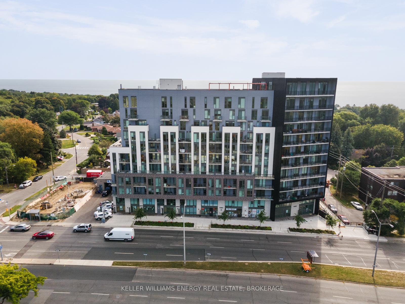
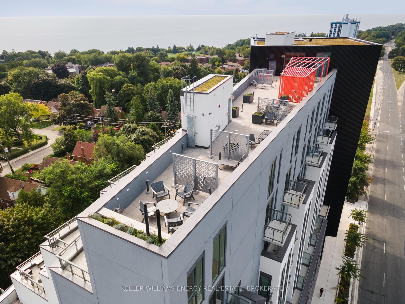




























| Welcome to this charming 1-bedroom condo, perfectly designed for modern living. Spanning 469 sq. ft., this well-appointed unit features an inviting layout that maximizes space and functionality. Enjoy your morning coffee or unwind in the evening on your private terrace, ideal for outdoor relaxation with views of the Toronto skyline. The interior boasts a stylish kitchen equipped with contemporary appliances, quartz countertops, ample storage, seamlessly connecting to the cozy living area. Plenty of natural light floods the space through large windows, creating a warm and inviting atmosphere. The spacious bedroom offers a peaceful retreat, complete with a generous closet. Roof top terrace offers amazing views of Lake Ontario and the city. Convenient Access To Downtown Toronto And An Abundance Of Green Spaces, Public Transit, Lakefront, Restaurants and so much more! |
| Extras: Maintenance Fees - $427/Month |
| Price | $399,900 |
| Taxes: | $1911.00 |
| Maintenance Fee: | 427.00 |
| Address: | 90 Glen Everest Rd , Unit 804, Toronto, M1N 0C3, Ontario |
| Province/State: | Ontario |
| Condo Corporation No | TSCC |
| Level | 8 |
| Unit No | 04 |
| Directions/Cross Streets: | Cliffside & Kingston |
| Rooms: | 3 |
| Bedrooms: | 1 |
| Bedrooms +: | |
| Kitchens: | 1 |
| Family Room: | N |
| Basement: | None |
| Property Type: | Condo Apt |
| Style: | Apartment |
| Exterior: | Concrete |
| Garage Type: | Underground |
| Garage(/Parking)Space: | 1.00 |
| Drive Parking Spaces: | 1 |
| Park #1 | |
| Parking Spot: | 24 |
| Parking Type: | Owned |
| Legal Description: | Level 1 |
| Exposure: | Nw |
| Balcony: | Encl |
| Locker: | None |
| Pet Permited: | Restrict |
| Approximatly Square Footage: | 0-499 |
| Maintenance: | 427.00 |
| Common Elements Included: | Y |
| Parking Included: | Y |
| Fireplace/Stove: | N |
| Heat Source: | Gas |
| Heat Type: | Forced Air |
| Central Air Conditioning: | Central Air |
| Laundry Level: | Main |
| Elevator Lift: | Y |
$
%
Years
This calculator is for demonstration purposes only. Always consult a professional
financial advisor before making personal financial decisions.
| Although the information displayed is believed to be accurate, no warranties or representations are made of any kind. |
| KELLER WILLIAMS ENERGY REAL ESTATE, BROKERAGE |
- Listing -1 of 0
|
|

Fizza Nasir
Sales Representative
Dir:
647-241-2804
Bus:
416-747-9777
Fax:
416-747-7135
| Virtual Tour | Book Showing | Email a Friend |
Jump To:
At a Glance:
| Type: | Condo - Condo Apt |
| Area: | Toronto |
| Municipality: | Toronto |
| Neighbourhood: | Birchcliffe-Cliffside |
| Style: | Apartment |
| Lot Size: | x () |
| Approximate Age: | |
| Tax: | $1,911 |
| Maintenance Fee: | $427 |
| Beds: | 1 |
| Baths: | 1 |
| Garage: | 1 |
| Fireplace: | N |
| Air Conditioning: | |
| Pool: |
Locatin Map:
Payment Calculator:

Listing added to your favorite list
Looking for resale homes?

By agreeing to Terms of Use, you will have ability to search up to 247103 listings and access to richer information than found on REALTOR.ca through my website.


