$5,500
Available - For Rent
Listing ID: C11919741
62 Dan Leckie Way , Unit TH01, Toronto, M5V 0K1, Ontario
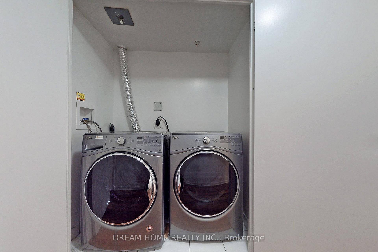

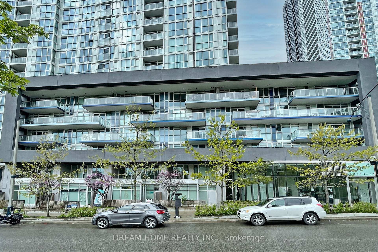
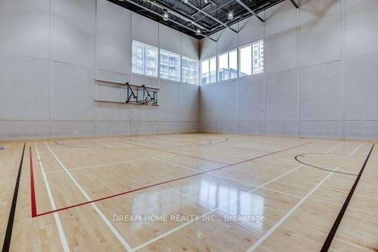
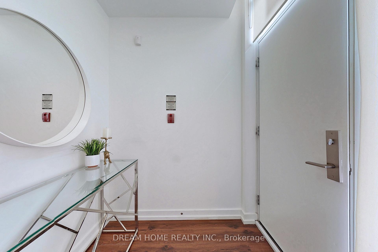
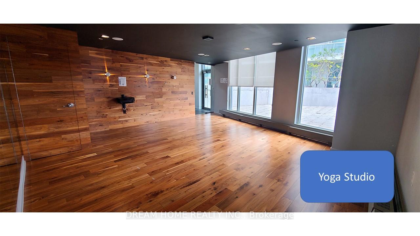
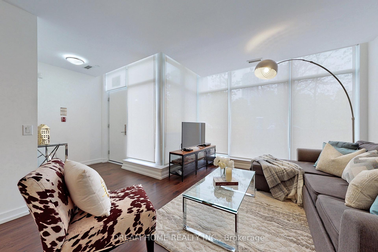
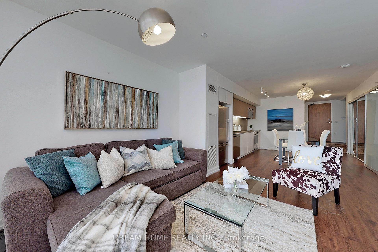
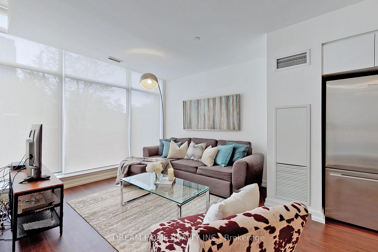
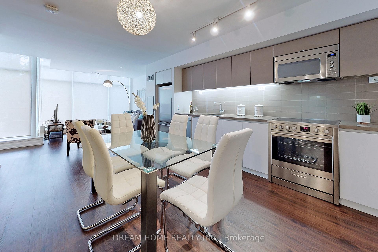
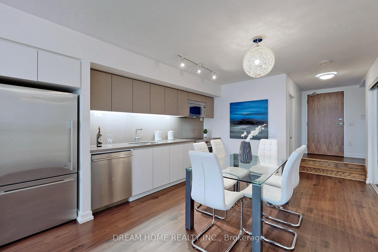
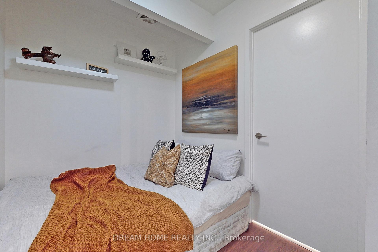
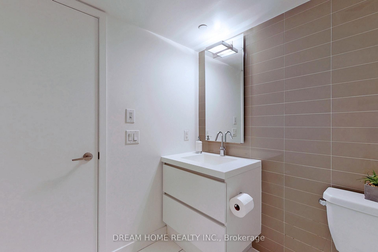
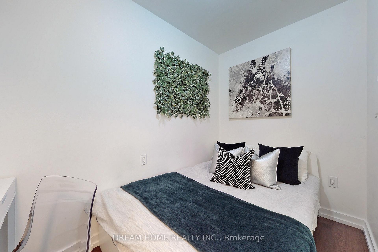
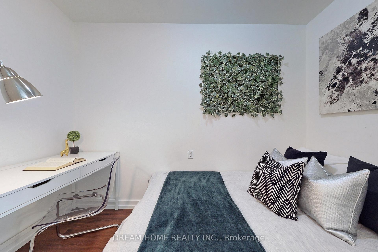
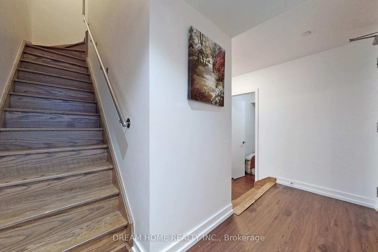
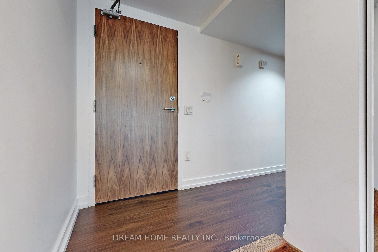
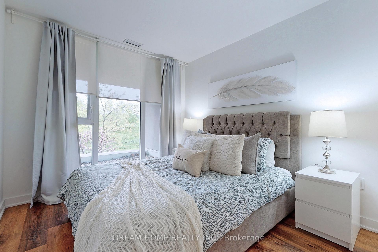
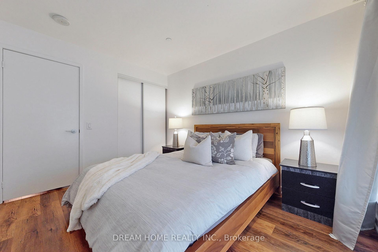
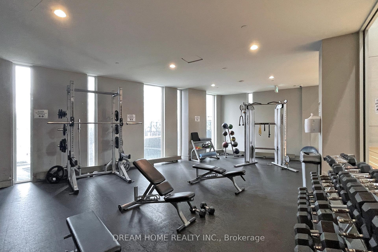
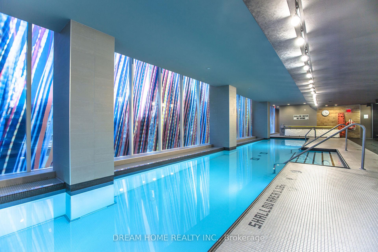
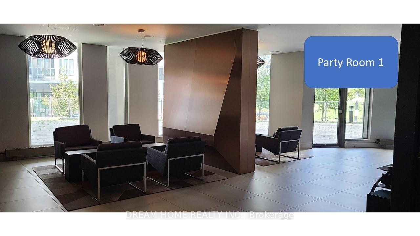
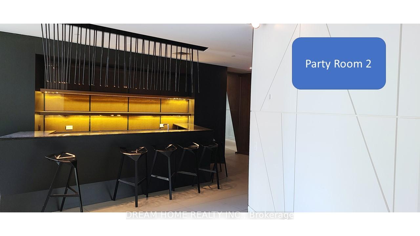

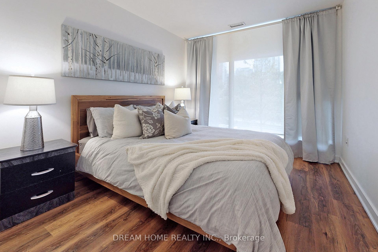
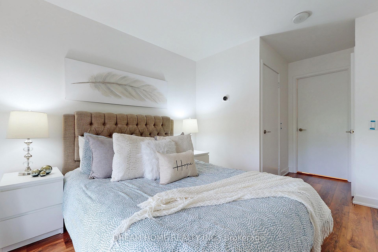
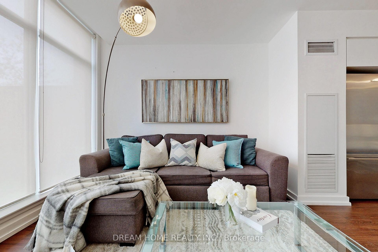
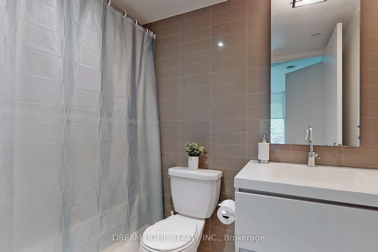
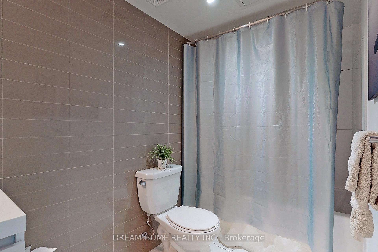
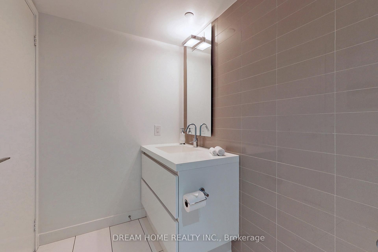
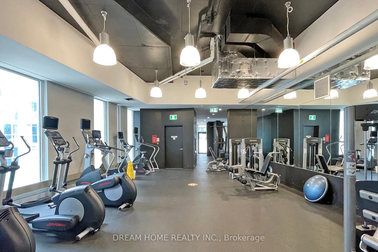
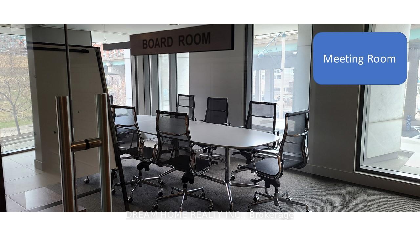
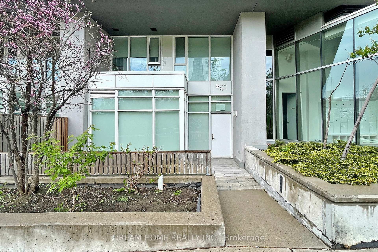
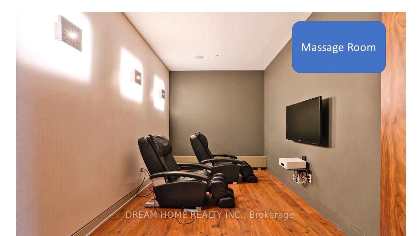
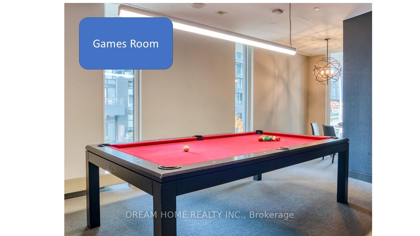
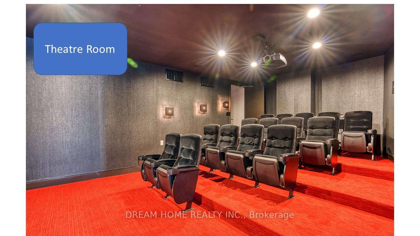

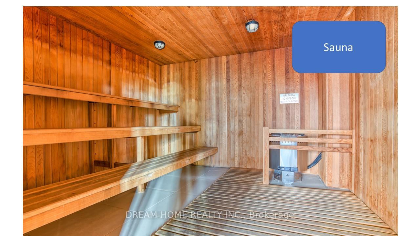
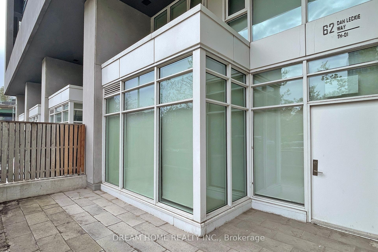







































| Live and work in this bright and spacious executive end unit townhouse only minutes from the lake and Billy Bishop island airport . Only steps to Loblaws, LCBO and surrounding shops and restaurants in the thriving waterfront community and City Place. Located directly across from Canoe Landing park, City Place dog park and community center. Jean Lumb PS only 5 minute walk. Zoned for commercial use: condo management allows for certain types of businesses on main floor. Run your business on the main floor and live or rent the 2 bedrooms upstairs! Includes 2 parking spots and 1 locker. All utilities are responsibility of the tenant. |
| Extras: S/S Fridge, stove, dishwasher, microwave, washer/dryer. Shared building amenities include rooftop terrace, pool, exercise/yoga room, pet spa, gym, theatre, sauna, massage room, party/meeting rooms and internet lounge. |
| Price | $5,500 |
| Maintenance Fee: | 959.00 |
| Address: | 62 Dan Leckie Way , Unit TH01, Toronto, M5V 0K1, Ontario |
| Province/State: | Ontario |
| Condo Corporation No | TSCC |
| Level | 1 |
| Unit No | 3 |
| Directions/Cross Streets: | Spadina/Lakeshore |
| Rooms: | 6 |
| Rooms +: | 1 |
| Bedrooms: | 3 |
| Bedrooms +: | 1 |
| Kitchens: | 1 |
| Family Room: | N |
| Basement: | None |
| Furnished: | Part |
| Approximatly Age: | 6-10 |
| Property Type: | Condo Townhouse |
| Style: | 2-Storey |
| Exterior: | Brick, Concrete |
| Garage Type: | Underground |
| Garage(/Parking)Space: | 2.00 |
| Drive Parking Spaces: | 2 |
| Park #1 | |
| Parking Spot: | C-22 |
| Parking Type: | Owned |
| Park #2 | |
| Parking Spot: | C-23 |
| Parking Type: | Owned |
| Exposure: | E |
| Balcony: | Terr |
| Locker: | Owned |
| Pet Permited: | Restrict |
| Retirement Home: | N |
| Approximatly Age: | 6-10 |
| Approximatly Square Footage: | 1400-1599 |
| Building Amenities: | Bbqs Allowed, Exercise Room, Games Room, Indoor Pool, Party/Meeting Room, Sauna |
| Property Features: | Library, Park, Public Transit |
| Maintenance: | 959.00 |
| Parking Included: | Y |
| Fireplace/Stove: | N |
| Heat Source: | Gas |
| Heat Type: | Forced Air |
| Central Air Conditioning: | Central Air |
| Central Vac: | N |
| Laundry Level: | Upper |
| Ensuite Laundry: | Y |
| Elevator Lift: | Y |
| Although the information displayed is believed to be accurate, no warranties or representations are made of any kind. |
| DREAM HOME REALTY INC. |
- Listing -1 of 0
|
|

Fizza Nasir
Sales Representative
Dir:
647-241-2804
Bus:
416-747-9777
Fax:
416-747-7135
| Virtual Tour | Book Showing | Email a Friend |
Jump To:
At a Glance:
| Type: | Condo - Condo Townhouse |
| Area: | Toronto |
| Municipality: | Toronto |
| Neighbourhood: | Waterfront Communities C1 |
| Style: | 2-Storey |
| Lot Size: | x () |
| Approximate Age: | 6-10 |
| Tax: | $0 |
| Maintenance Fee: | $959 |
| Beds: | 3+1 |
| Baths: | 3 |
| Garage: | 2 |
| Fireplace: | N |
| Air Conditioning: | |
| Pool: |
Locatin Map:

Listing added to your favorite list
Looking for resale homes?

By agreeing to Terms of Use, you will have ability to search up to 249920 listings and access to richer information than found on REALTOR.ca through my website.


