$1,549,000
Available - For Sale
Listing ID: C9399470
1 Hillsdale Ave West , Unit LPH11, Toronto, M4S 1T4, Ontario
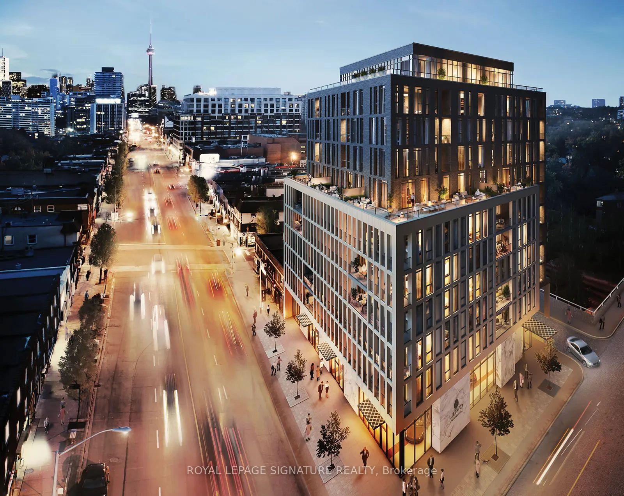
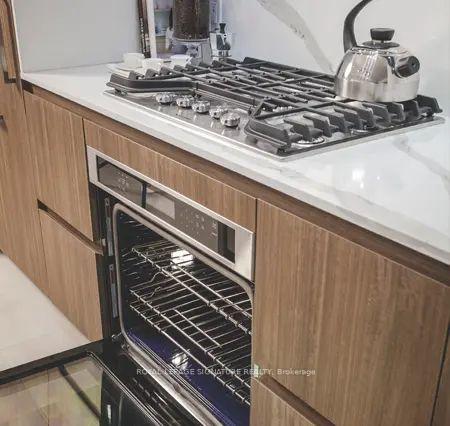
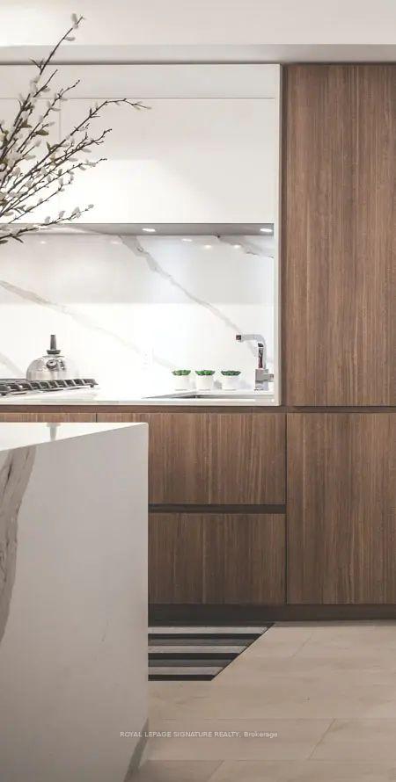
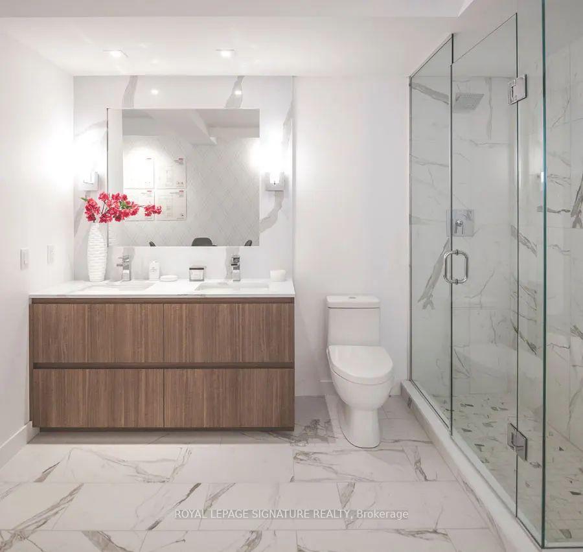
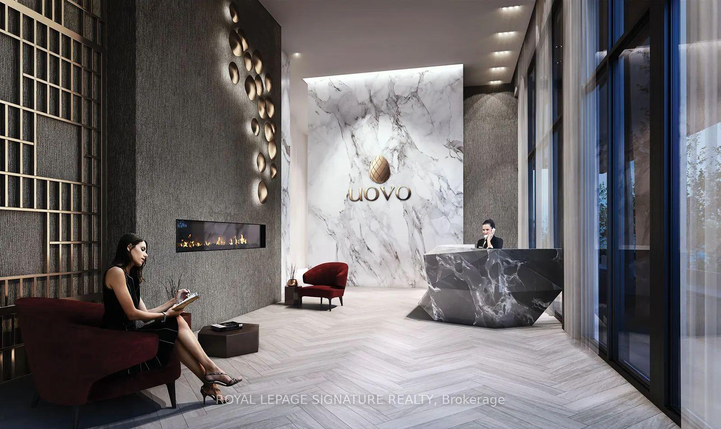

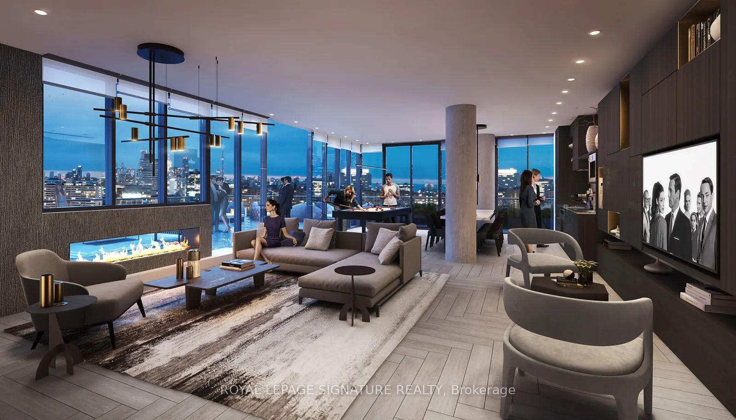
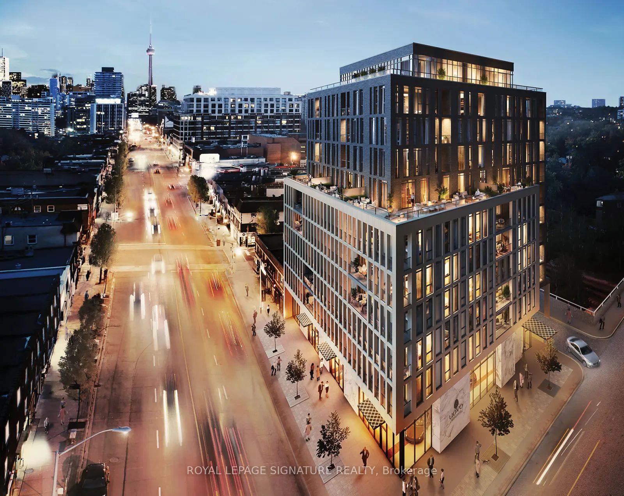
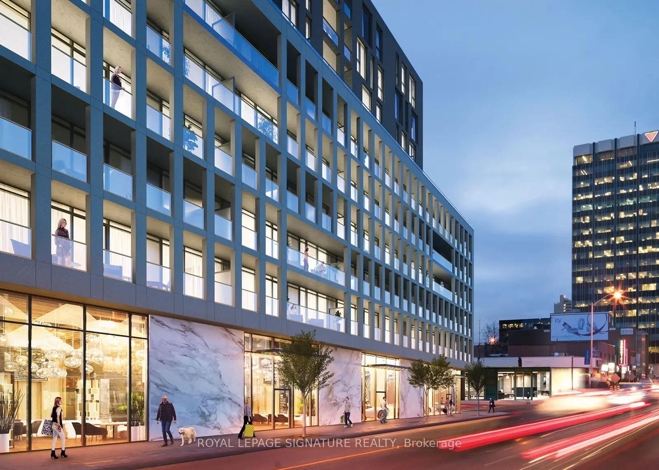
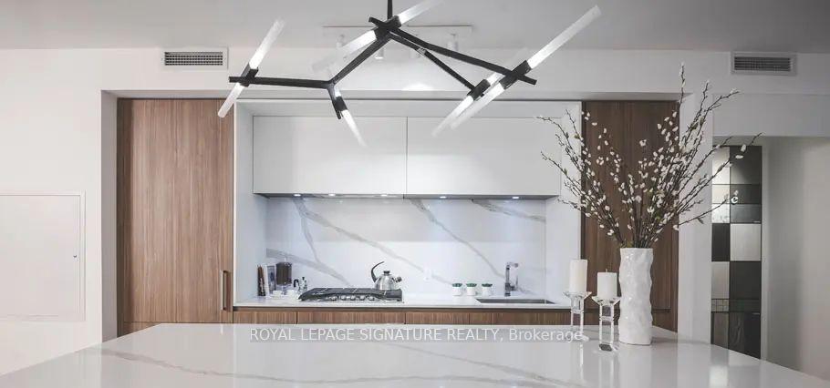
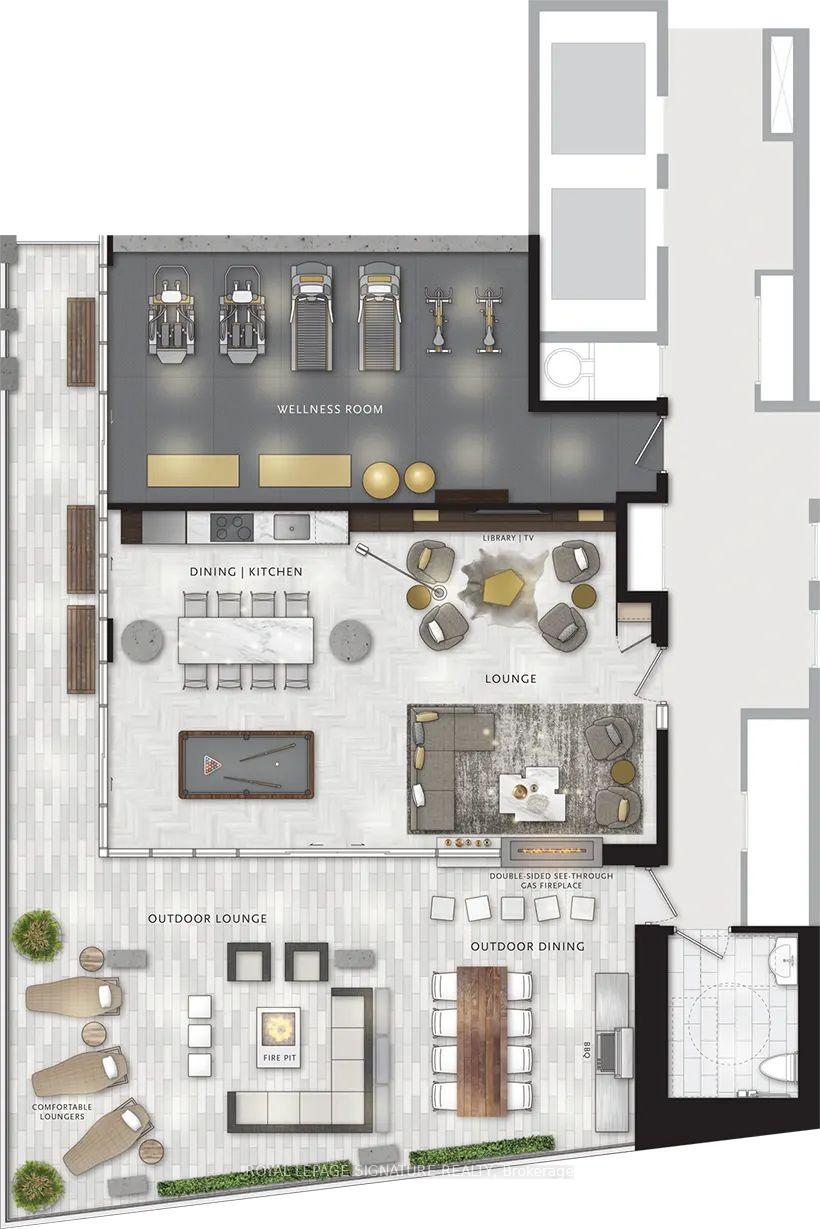
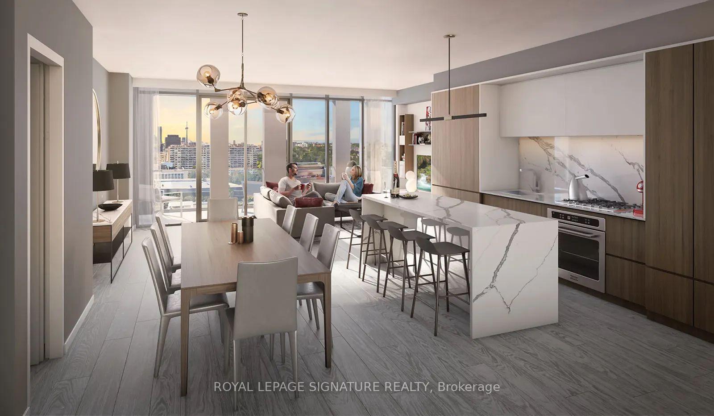
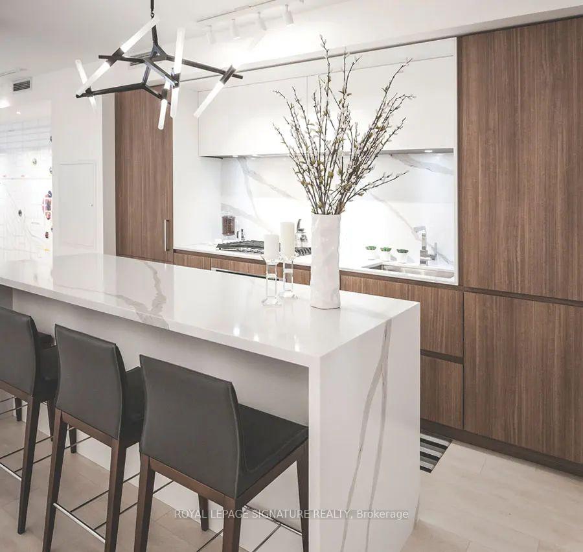
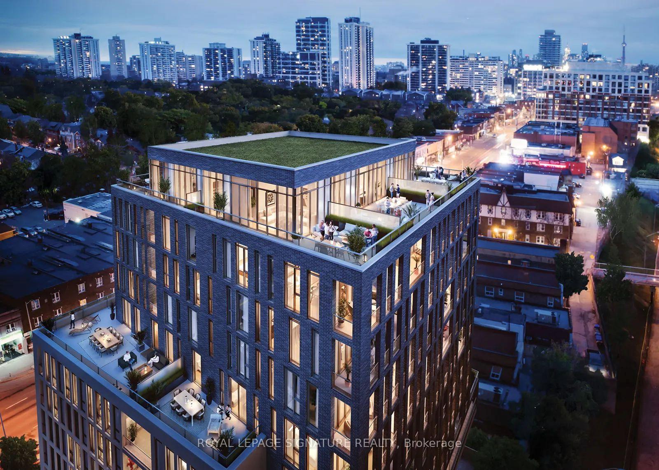














| Assignment Sale: Welcome to Uovo, Toronto's Hottest New Residence!Discover the charm of boutique living in this intimate 12-storey building with only 70 condominium suites. The Baker Floor Plan (LPH 1104) is a stunning, spacious, and sunlit two-bedroom plus den sub-penthouse that offers a blend of luxury and comfort. Key features include: Roomy layouts with beautiful design Approx 1000 SqFt of living space 2 bathrooms Expansive 52 SqFt balcony with natural gas connection One parking spot and a locker 10' ceilings and floor-to-ceiling windows Imported Italian kitchens with quartz counters Integrated full-sized stainless steel appliances with gas cooktopLocated at Yonge and Hillsdale, Uovo offers a quiet and intimate atmosphere while being steps from Davisville and a short walk south of the vibrant Yonge and Eglinton area. Experience a truly unique living experience with thoughtfully designed suites and abundant amenities.Don't miss out on this incredible opportunity! |
| Extras: Theres a handy pet spa off the lobby where you can clean up your pup after a walk no need to get your own bathroom dirty. And if you get around on two wheels, there are bike racks for all residents and generous visitor bicycle parking. |
| Price | $1,549,000 |
| Taxes: | $0.00 |
| Maintenance Fee: | 0.00 |
| Address: | 1 Hillsdale Ave West , Unit LPH11, Toronto, M4S 1T4, Ontario |
| Province/State: | Ontario |
| Condo Corporation No | N/A |
| Level | 11 |
| Unit No | 04 |
| Directions/Cross Streets: | Yonge & Hillsdale |
| Rooms: | 6 |
| Rooms +: | 1 |
| Bedrooms: | 2 |
| Bedrooms +: | 1 |
| Kitchens: | 1 |
| Family Room: | N |
| Basement: | None |
| Approximatly Age: | New |
| Property Type: | Condo Apt |
| Style: | Apartment |
| Exterior: | Concrete |
| Garage Type: | Underground |
| Garage(/Parking)Space: | 1.00 |
| Drive Parking Spaces: | 1 |
| Park #1 | |
| Parking Type: | Owned |
| Exposure: | E |
| Balcony: | Open |
| Locker: | Owned |
| Pet Permited: | Restrict |
| Approximatly Age: | New |
| Approximatly Square Footage: | 900-999 |
| Building Amenities: | Bbqs Allowed |
| Property Features: | Place Of Wor, Public Transit, School |
| Maintenance: | 0.00 |
| CAC Included: | Y |
| Common Elements Included: | Y |
| Parking Included: | Y |
| Building Insurance Included: | Y |
| Fireplace/Stove: | N |
| Heat Source: | Gas |
| Heat Type: | Heat Pump |
| Central Air Conditioning: | Central Air |
| Central Vac: | N |
| Ensuite Laundry: | Y |
| Elevator Lift: | Y |
$
%
Years
This calculator is for demonstration purposes only. Always consult a professional
financial advisor before making personal financial decisions.
| Although the information displayed is believed to be accurate, no warranties or representations are made of any kind. |
| ROYAL LEPAGE SIGNATURE REALTY |
- Listing -1 of 0
|
|

Fizza Nasir
Sales Representative
Dir:
647-241-2804
Bus:
416-747-9777
Fax:
416-747-7135
| Book Showing | Email a Friend |
Jump To:
At a Glance:
| Type: | Condo - Condo Apt |
| Area: | Toronto |
| Municipality: | Toronto |
| Neighbourhood: | Yonge-Eglinton |
| Style: | Apartment |
| Lot Size: | x () |
| Approximate Age: | New |
| Tax: | $0 |
| Maintenance Fee: | $0 |
| Beds: | 2+1 |
| Baths: | 2 |
| Garage: | 1 |
| Fireplace: | N |
| Air Conditioning: | |
| Pool: |
Locatin Map:
Payment Calculator:

Listing added to your favorite list
Looking for resale homes?

By agreeing to Terms of Use, you will have ability to search up to 249920 listings and access to richer information than found on REALTOR.ca through my website.


