$2,175
Available - For Rent
Listing ID: W11921590
7 Van Dusen Blvd , Toronto, M8Z 3E4, Ontario
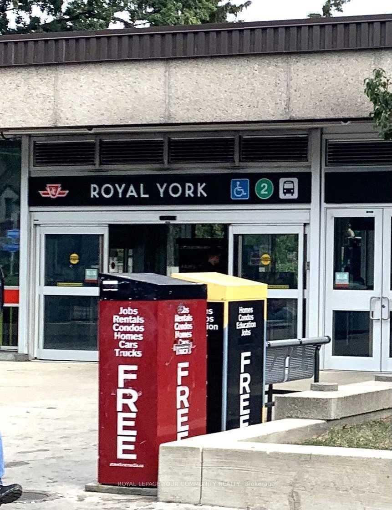
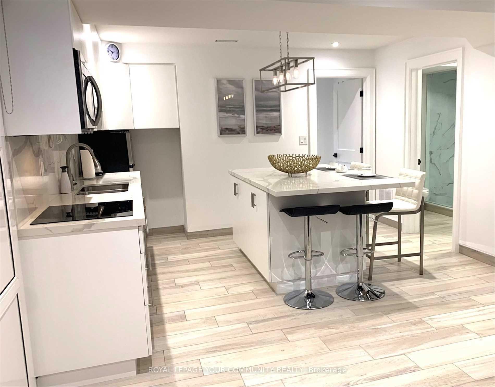
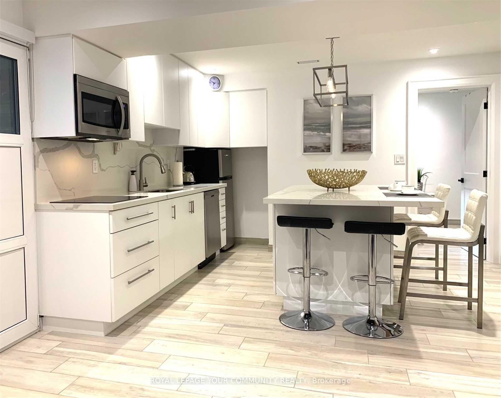
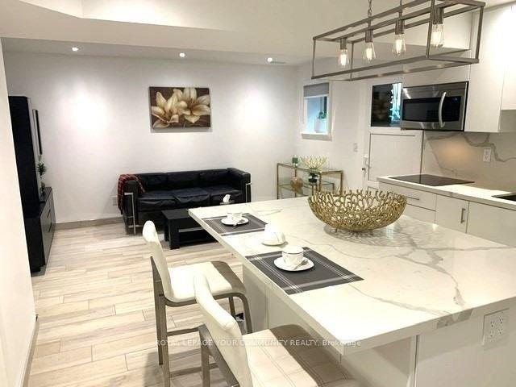
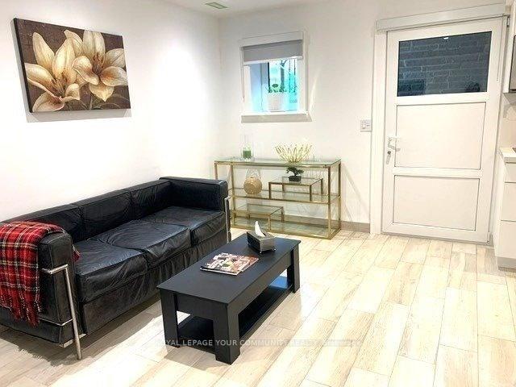
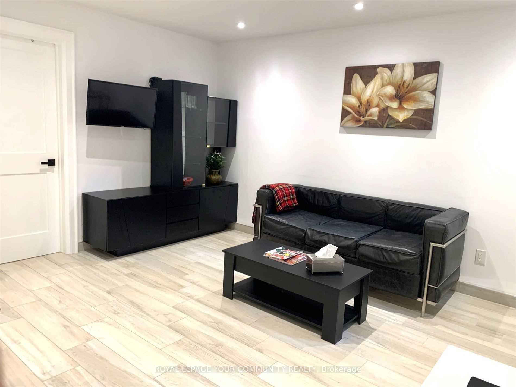
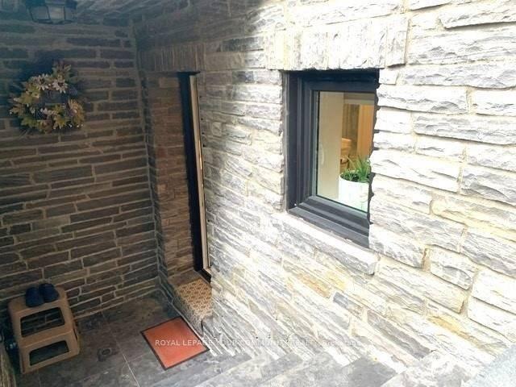
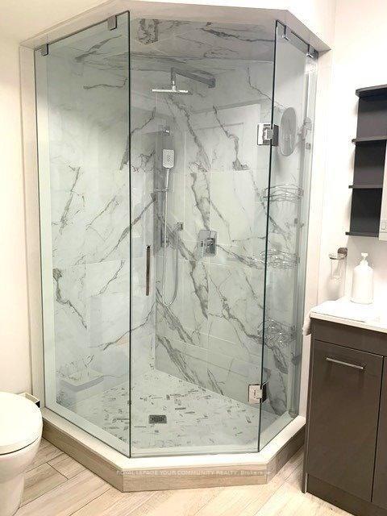
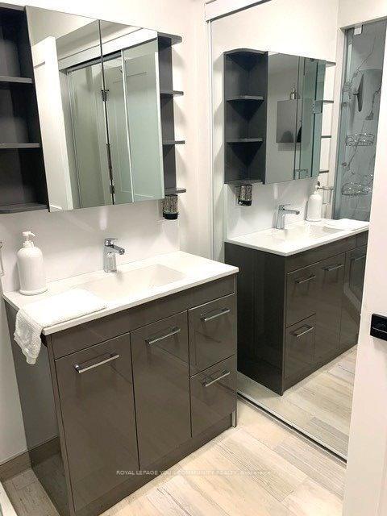
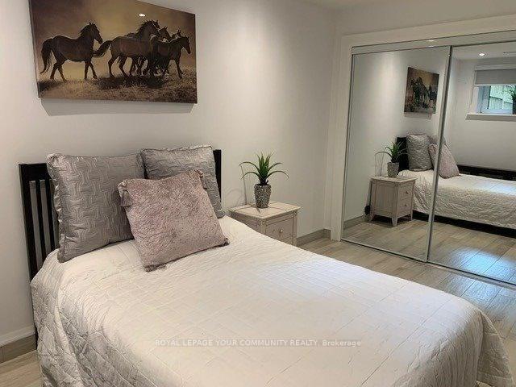
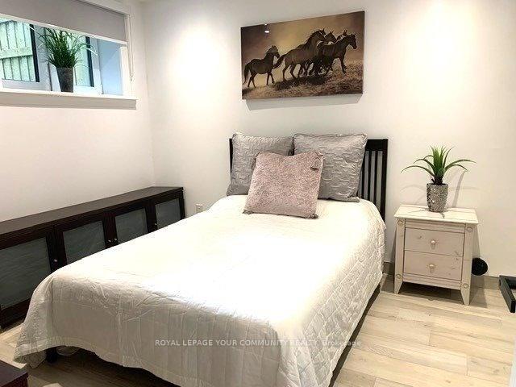
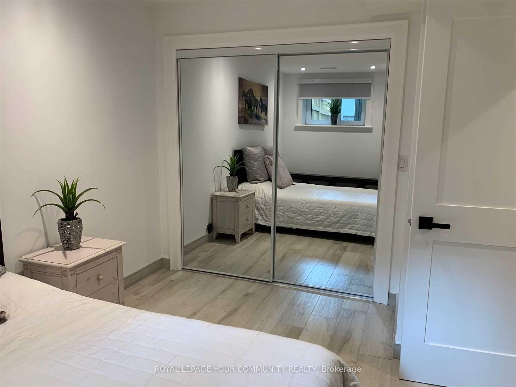
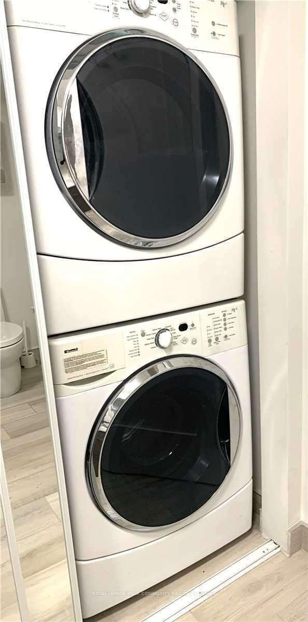
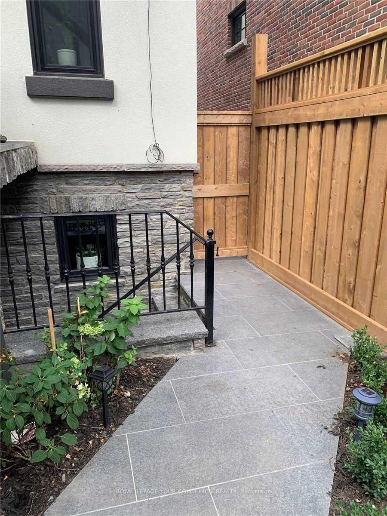
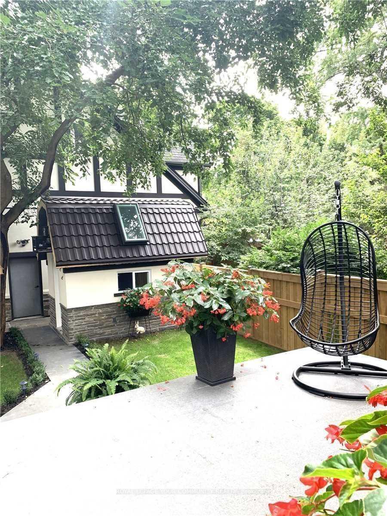
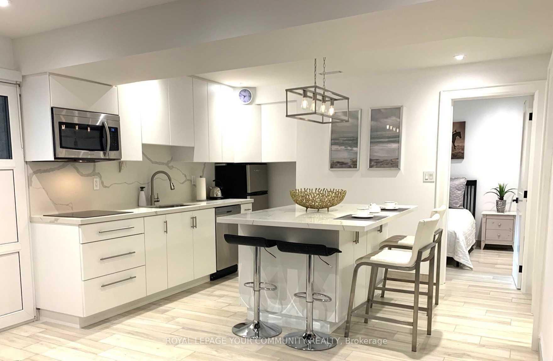
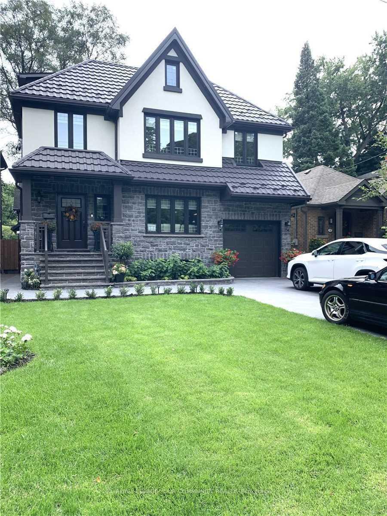
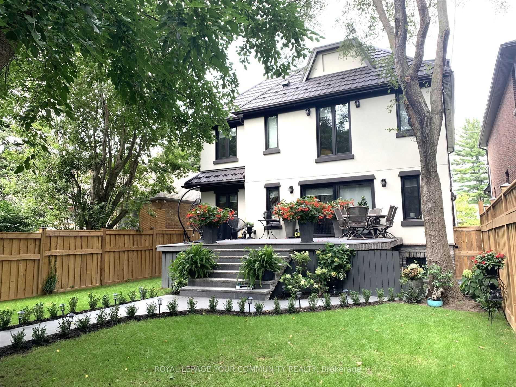


















| Ultimate Luxury Suite With All The Bells And Whistles.Completely Renovated Top To Bottom With Upscale Finishes/Open Concept Style And 8Ft Ceilings.Enjoy The Warmth Of Your Heated Flrs T-Out,Quartz Island,Induction Stove Top,Luxurious Bathroom With Marble/Glass/Rainshwr.Be A Part Of This Exclusive Neighborhood(Bloor West Village.Steps To Royal York Subway Stn! Bus Stops,Shopping,Great Restaurants,Finest Entertainment And So Much More.No parking/pets/smokers.Single occupancy. |
| Extras: This Property Is A Jewel And Won't Last... So Hurry! All Utilities Included, Except Tenant Pays For Cable/Internet/T.V. SS Appliances: Fridge, B/I Microwave, DW. Ensuite Washer/Dryer. Tilt & Turn Windows, Covered Entrance. |
| Price | $2,175 |
| Address: | 7 Van Dusen Blvd , Toronto, M8Z 3E4, Ontario |
| Lot Size: | 39.01 x 110.00 (Feet) |
| Acreage: | < .50 |
| Directions/Cross Streets: | Royal York Rd & Bloor St W |
| Rooms: | 3 |
| Rooms +: | 0 |
| Bedrooms: | 1 |
| Bedrooms +: | 0 |
| Kitchens: | 1 |
| Kitchens +: | 0 |
| Family Room: | N |
| Basement: | Apartment, Sep Entrance |
| Furnished: | Y |
| Approximatly Age: | 0-5 |
| Property Type: | Detached |
| Style: | 2-Storey |
| Exterior: | Stone, Stucco/Plaster |
| Garage Type: | Other |
| (Parking/)Drive: | None |
| Drive Parking Spaces: | 0 |
| Pool: | None |
| Private Entrance: | Y |
| Laundry Access: | Ensuite |
| Approximatly Age: | 0-5 |
| Approximatly Square Footage: | < 700 |
| Property Features: | Golf, Park, Place Of Worship, Public Transit, Ravine, Wooded/Treed |
| CAC Included: | Y |
| Hydro Included: | Y |
| Water Included: | Y |
| Heat Included: | Y |
| Fireplace/Stove: | N |
| Heat Source: | Gas |
| Heat Type: | Forced Air |
| Central Air Conditioning: | Central Air |
| Central Vac: | N |
| Laundry Level: | Lower |
| Elevator Lift: | N |
| Sewers: | Sewers |
| Water: | Municipal |
| Utilities-Cable: | N |
| Utilities-Hydro: | Y |
| Utilities-Gas: | Y |
| Utilities-Telephone: | N |
| Although the information displayed is believed to be accurate, no warranties or representations are made of any kind. |
| ROYAL LEPAGE YOUR COMMUNITY REALTY |
- Listing -1 of 0
|
|

Fizza Nasir
Sales Representative
Dir:
647-241-2804
Bus:
416-747-9777
Fax:
416-747-7135
| Book Showing | Email a Friend |
Jump To:
At a Glance:
| Type: | Freehold - Detached |
| Area: | Toronto |
| Municipality: | Toronto |
| Neighbourhood: | Stonegate-Queensway |
| Style: | 2-Storey |
| Lot Size: | 39.01 x 110.00(Feet) |
| Approximate Age: | 0-5 |
| Tax: | $0 |
| Maintenance Fee: | $0 |
| Beds: | 1 |
| Baths: | 1 |
| Garage: | 0 |
| Fireplace: | N |
| Air Conditioning: | |
| Pool: | None |
Locatin Map:

Listing added to your favorite list
Looking for resale homes?

By agreeing to Terms of Use, you will have ability to search up to 249920 listings and access to richer information than found on REALTOR.ca through my website.


