$449,000
Available - For Sale
Listing ID: X11920029
1049 Morgan Rd , Sudbury Remote Area, P0M 1L0, Ontario
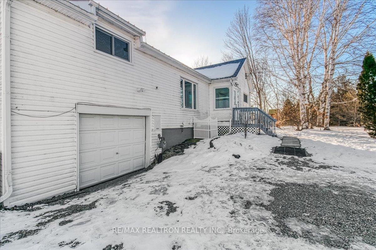

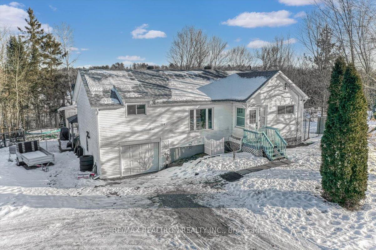
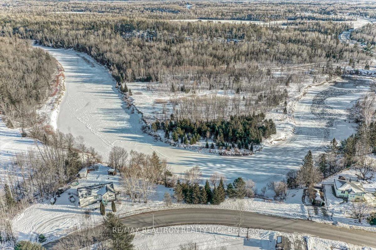
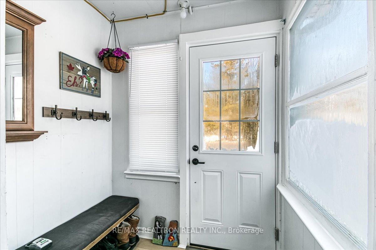
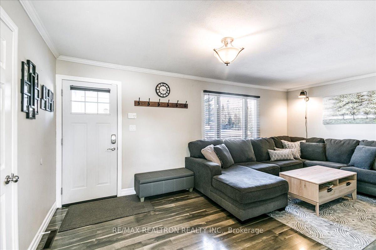
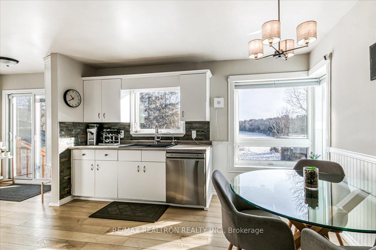
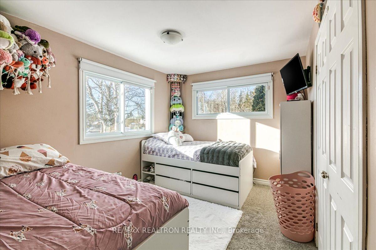
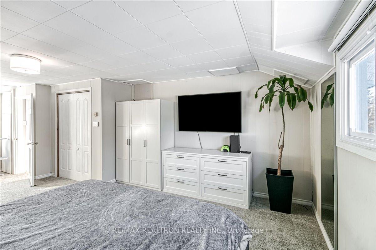
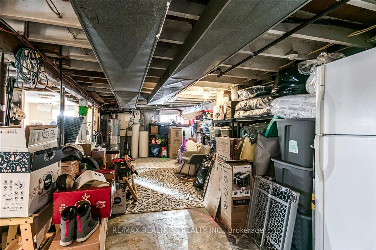
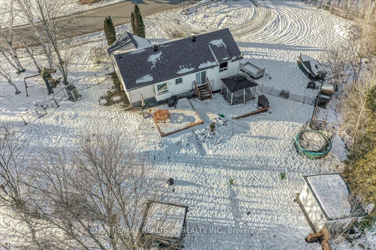
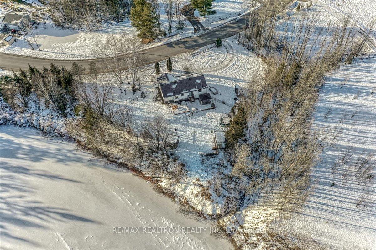
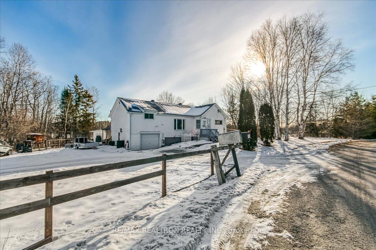
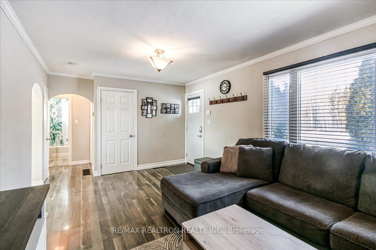
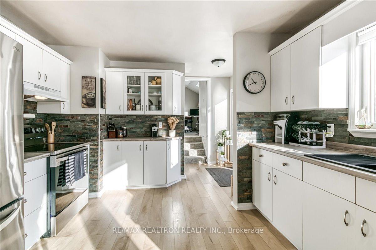
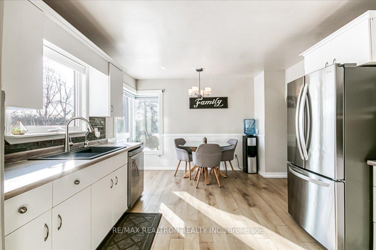
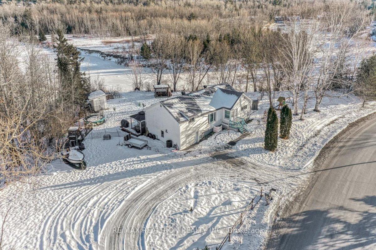
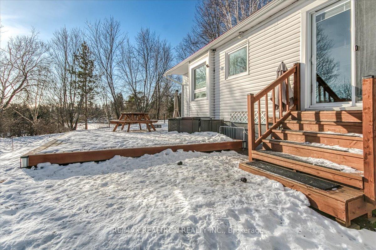
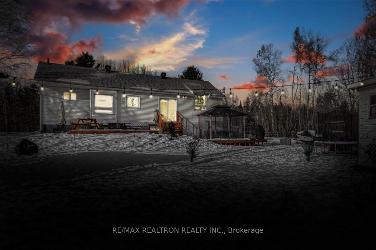

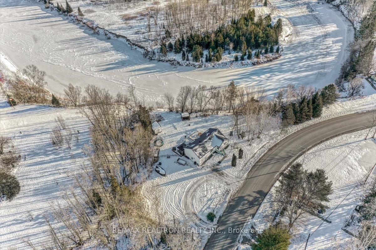
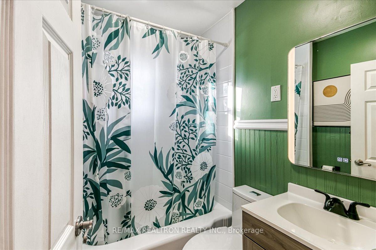
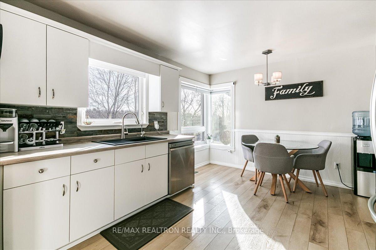
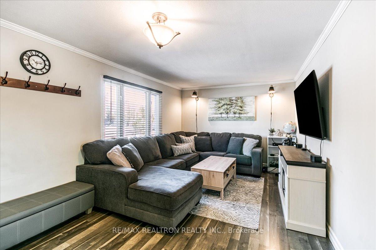
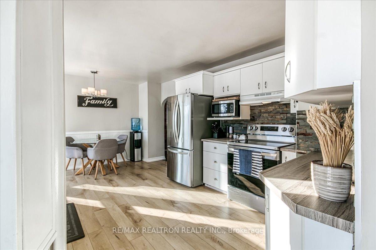
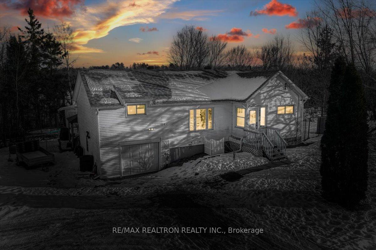
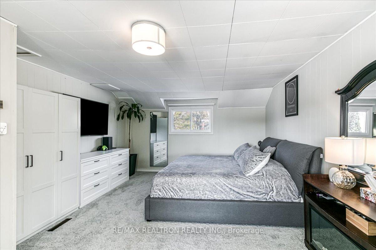
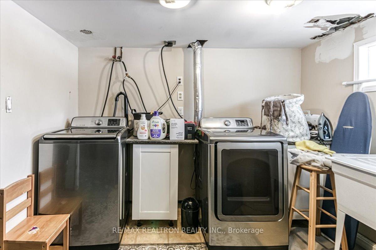
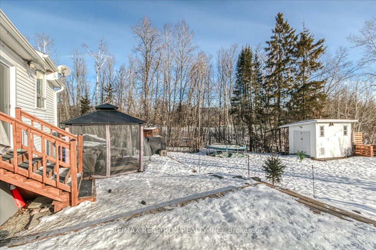
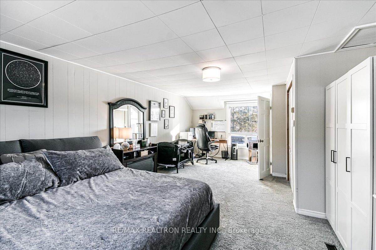
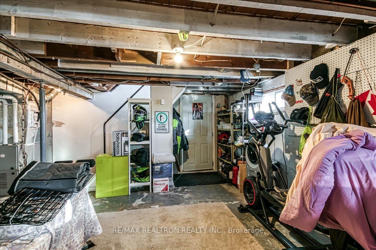
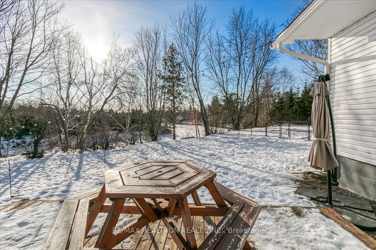
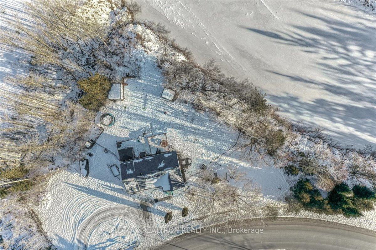

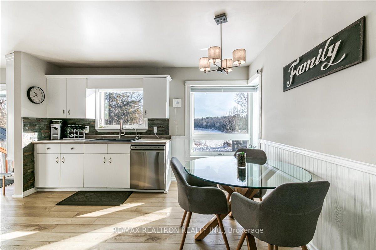
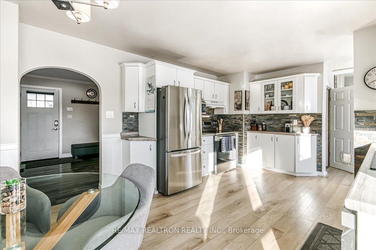
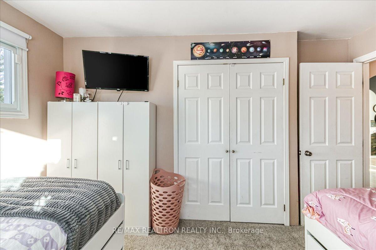

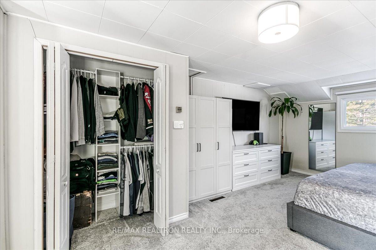
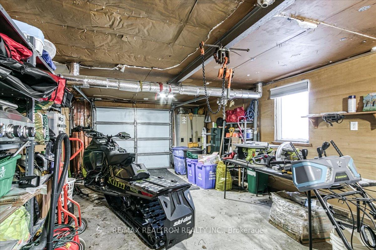
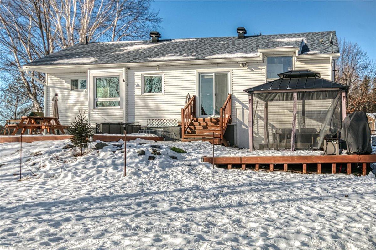
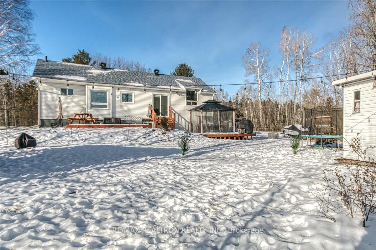












































| Welcome to your waterfront oasis, nestled on 2 acres of prime land! This 3-bedroom home is a hidden germ, offering an incredible opportunity to create your home with a personal touch. The property boasts breathtaking view and serene atmosphere that invites you to relax, recharge, and fully embrace the waterfront lifestyle. Perfect for outdoor enthusiasts, this home allows you to enjoy the beauty of nature at every turn. Imagine waking up to the gentle sounds of the water, sipping your morning coffee while taking in the serene landscape, and ending your day as the moonlight dances on the waves. Picture a riverside patio, a private dock for boating and fishing, or lush gardens that blend seamlessly with the natural surroundings. Don't miss the opportunity to make this waterfront dream home yours. Schedule a showing today and discover this outdoor lovers paradise. Upgrades Include: Bathroom updated 2023, Stone Backsplash 2020, Some new Windows 2023, New Steel front door 2024, New patio door 2023, full interior Paint 2021, New Waterproof kitchen and bathroom floor 2024, New bedroom Carpet 2022, 2 new Decks 2023, Water filtration (RO system) 2020, Water softener 2020, Generator transfer switch hookup 2023, Brand new central air conditioner 2020, Brand new appliances 2021, Brand new washer dryer 2020, New kitchen sink with plumping 2024, Forced air gas Furnace 2018 (NOT on propane), Drilled well 2018, New roof 2019. |
| Extras: Minutes from OFC snowmobile trails, parks, hiking trails (AY Jackson), Windy Lake Provincal Park, French and English/French Immerison schools, groceries. 25 mins from Sudbury. |
| Price | $449,000 |
| Taxes: | $3164.74 |
| Assessment: | $199000 |
| Assessment Year: | 2024 |
| Address: | 1049 Morgan Rd , Sudbury Remote Area, P0M 1L0, Ontario |
| Lot Size: | 255.00 x 915.35 (Acres) |
| Acreage: | .50-1.99 |
| Directions/Cross Streets: | Larchwood Avenue & Morgan Road |
| Rooms: | 6 |
| Bedrooms: | 3 |
| Bedrooms +: | |
| Kitchens: | 1 |
| Family Room: | Y |
| Basement: | W/O |
| Approximatly Age: | 51-99 |
| Property Type: | Detached |
| Style: | 1 1/2 Storey |
| Exterior: | Vinyl Siding |
| Garage Type: | Attached |
| (Parking/)Drive: | Front Yard |
| Drive Parking Spaces: | 8 |
| Pool: | None |
| Approximatly Age: | 51-99 |
| Approximatly Square Footage: | 700-1100 |
| Property Features: | Park, School, Skiing, Sloping, Waterfront |
| Fireplace/Stove: | N |
| Heat Source: | Gas |
| Heat Type: | Forced Air |
| Central Air Conditioning: | Central Air |
| Central Vac: | N |
| Laundry Level: | Lower |
| Elevator Lift: | N |
| Sewers: | Septic |
| Water: | Well |
| Water Supply Types: | Drilled Well |
| Utilities-Cable: | A |
| Utilities-Hydro: | Y |
| Utilities-Gas: | Y |
| Utilities-Telephone: | A |
$
%
Years
This calculator is for demonstration purposes only. Always consult a professional
financial advisor before making personal financial decisions.
| Although the information displayed is believed to be accurate, no warranties or representations are made of any kind. |
| RE/MAX REALTRON REALTY INC. |
- Listing -1 of 0
|
|

Fizza Nasir
Sales Representative
Dir:
647-241-2804
Bus:
416-747-9777
Fax:
416-747-7135
| Book Showing | Email a Friend |
Jump To:
At a Glance:
| Type: | Freehold - Detached |
| Area: | Sudbury |
| Municipality: | Sudbury Remote Area |
| Neighbourhood: | West |
| Style: | 1 1/2 Storey |
| Lot Size: | 255.00 x 915.35(Acres) |
| Approximate Age: | 51-99 |
| Tax: | $3,164.74 |
| Maintenance Fee: | $0 |
| Beds: | 3 |
| Baths: | 1 |
| Garage: | 0 |
| Fireplace: | N |
| Air Conditioning: | |
| Pool: | None |
Locatin Map:
Payment Calculator:

Listing added to your favorite list
Looking for resale homes?

By agreeing to Terms of Use, you will have ability to search up to 249920 listings and access to richer information than found on REALTOR.ca through my website.


