$724,900
Available - For Sale
Listing ID: X11920057
3658 Highway 2 , Kingston, K7G 2V5, Ontario
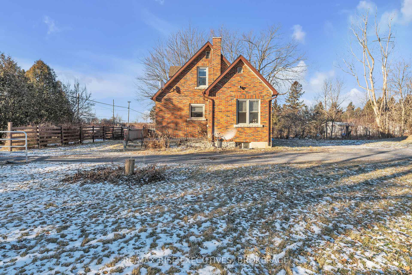
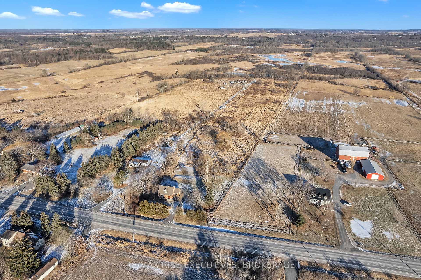
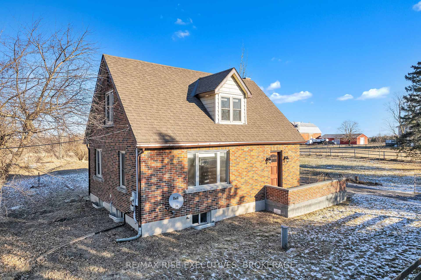
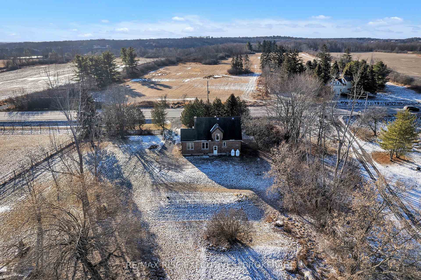
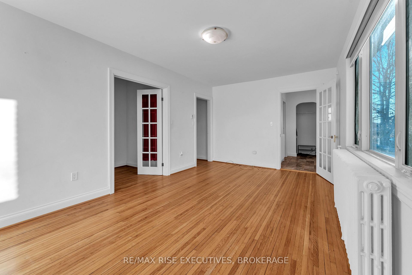
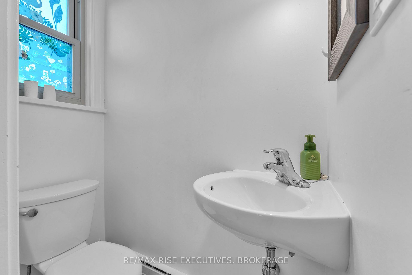
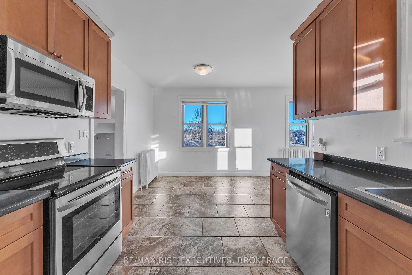
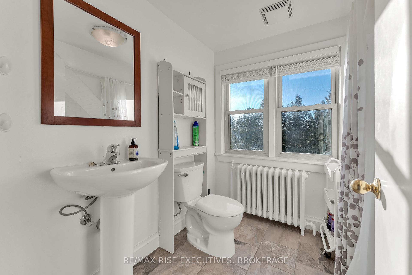
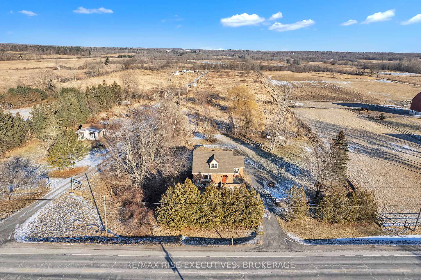
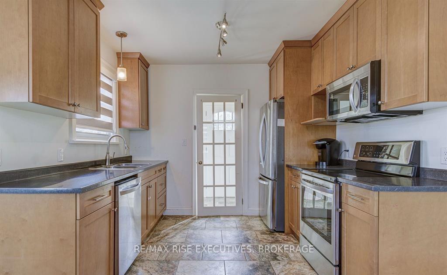
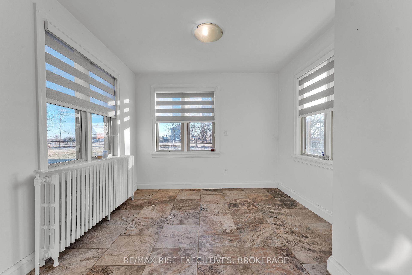
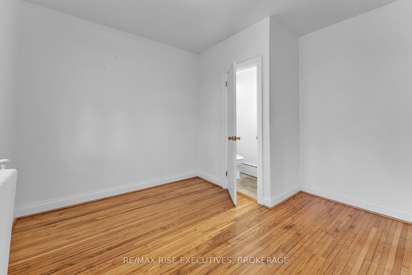
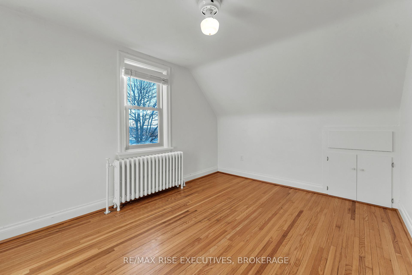
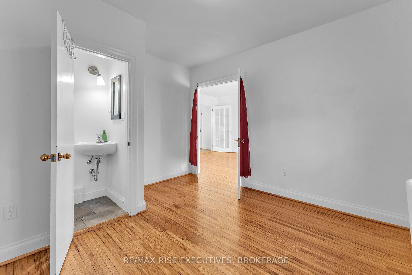
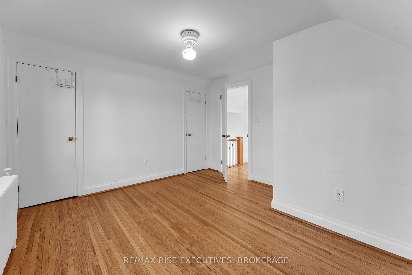
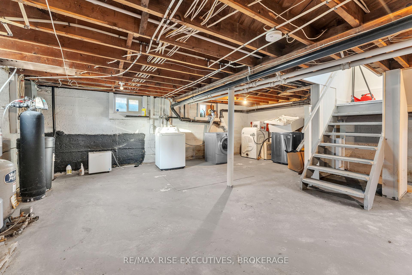
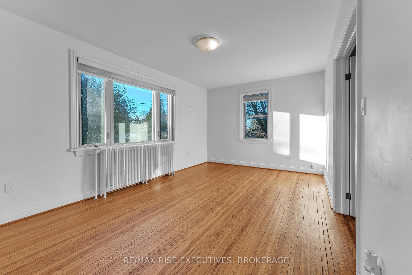
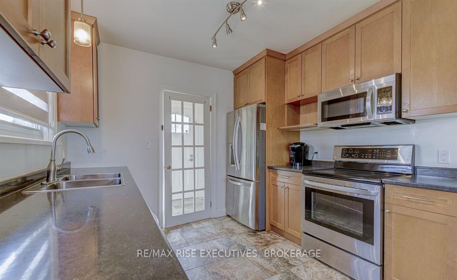
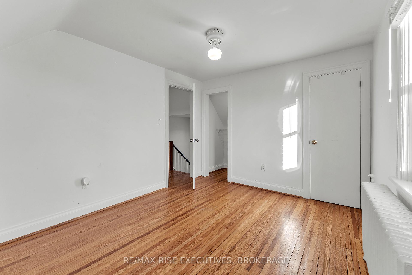
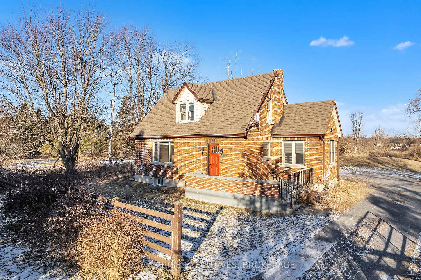
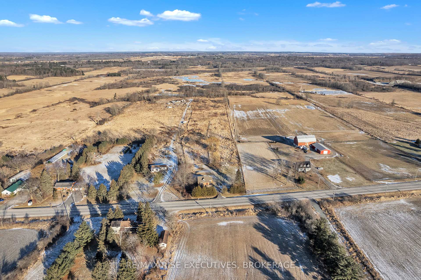
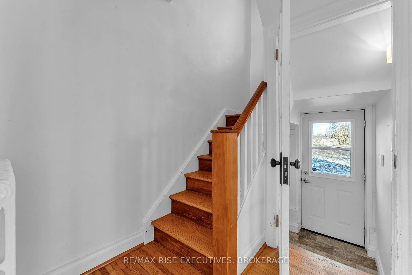
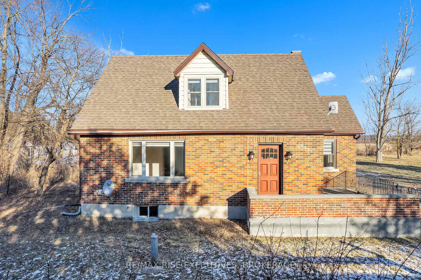
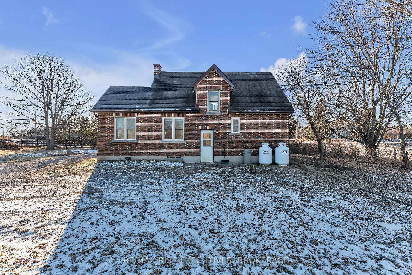
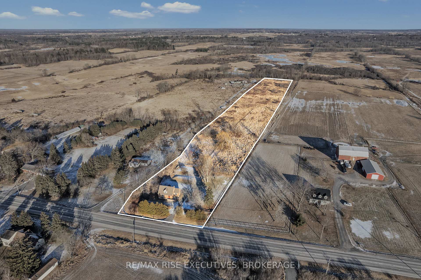
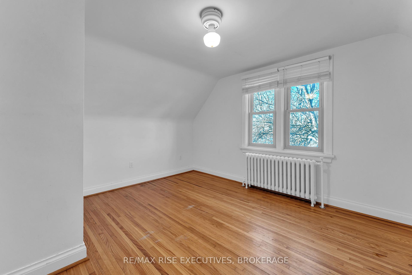
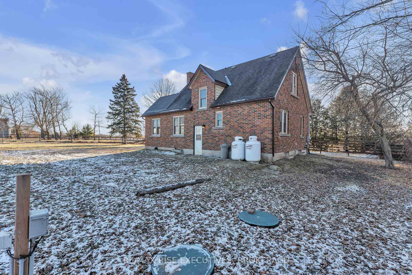
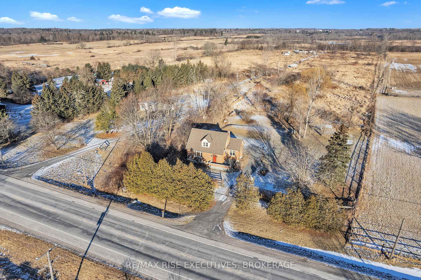




























| Cozy family home on 17 acres just east of Kingston. With plenty of upgrades in the last few years, this 1950's home has warmth and character from the minute you walk inside. Bright living room with south facing windows, convenient kitchen with stainless steel appliances and spacious eating area facing the private backyard. Primary bedroom and 2 piece ensuite, or could make a great main floor office space, or private reading area. Second floor is 2 good sized bedrooms with closets and a shared 4 piece bathroom. Large unfinished basement with laundry. Makes a great play are or workshop space. The acreage is flat and dry, great for nature walks, bike trails and/or a future detached garage. Book your showing today! |
| Price | $724,900 |
| Taxes: | $3500.00 |
| Assessment: | $268000 |
| Assessment Year: | 2025 |
| Address: | 3658 Highway 2 , Kingston, K7G 2V5, Ontario |
| Lot Size: | 140.00 x 999.00 (Feet) |
| Directions/Cross Streets: | Hwy 2 EAST From Kingston To #3658 |
| Rooms: | 8 |
| Rooms +: | 1 |
| Bedrooms: | 3 |
| Bedrooms +: | |
| Kitchens: | 1 |
| Family Room: | N |
| Basement: | Unfinished |
| Approximatly Age: | 51-99 |
| Property Type: | Detached |
| Style: | 1 1/2 Storey |
| Exterior: | Brick |
| Garage Type: | None |
| (Parking/)Drive: | Private |
| Drive Parking Spaces: | 4 |
| Pool: | None |
| Approximatly Age: | 51-99 |
| Approximatly Square Footage: | 1100-1500 |
| Property Features: | Beach, Fenced Yard, Golf, Hospital, Lake Access, Lake/Pond |
| Fireplace/Stove: | N |
| Heat Source: | Propane |
| Heat Type: | Radiant |
| Central Air Conditioning: | None |
| Central Vac: | N |
| Laundry Level: | Lower |
| Elevator Lift: | N |
| Sewers: | Septic |
| Water: | Well |
| Utilities-Cable: | A |
| Utilities-Hydro: | Y |
| Utilities-Gas: | N |
| Utilities-Telephone: | A |
$
%
Years
This calculator is for demonstration purposes only. Always consult a professional
financial advisor before making personal financial decisions.
| Although the information displayed is believed to be accurate, no warranties or representations are made of any kind. |
| RE/MAX RISE EXECUTIVES, BROKERAGE |
- Listing -1 of 0
|
|

Fizza Nasir
Sales Representative
Dir:
647-241-2804
Bus:
416-747-9777
Fax:
416-747-7135
| Book Showing | Email a Friend |
Jump To:
At a Glance:
| Type: | Freehold - Detached |
| Area: | Frontenac |
| Municipality: | Kingston |
| Neighbourhood: | |
| Style: | 1 1/2 Storey |
| Lot Size: | 140.00 x 999.00(Feet) |
| Approximate Age: | 51-99 |
| Tax: | $3,500 |
| Maintenance Fee: | $0 |
| Beds: | 3 |
| Baths: | 2 |
| Garage: | 0 |
| Fireplace: | N |
| Air Conditioning: | |
| Pool: | None |
Locatin Map:
Payment Calculator:

Listing added to your favorite list
Looking for resale homes?

By agreeing to Terms of Use, you will have ability to search up to 249920 listings and access to richer information than found on REALTOR.ca through my website.


