$1,199,900
Available - For Sale
Listing ID: X11920132
747 McFarlane Rd , Tyendinaga, K0K 3A0, Ontario
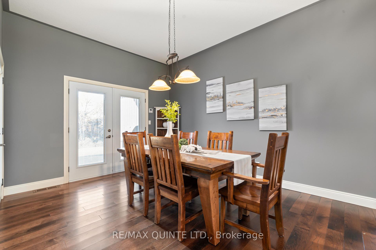
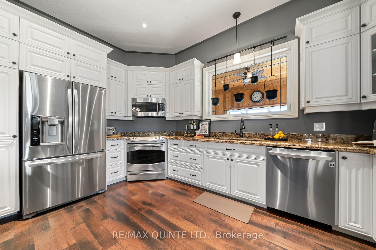
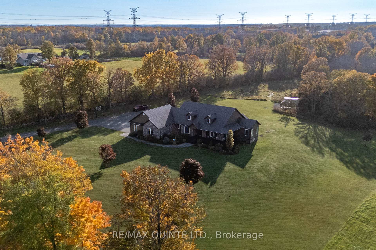
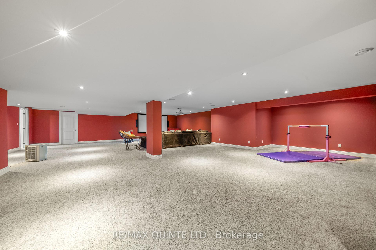
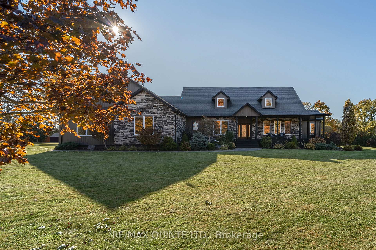
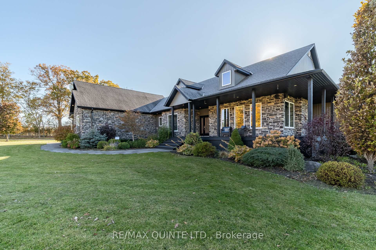
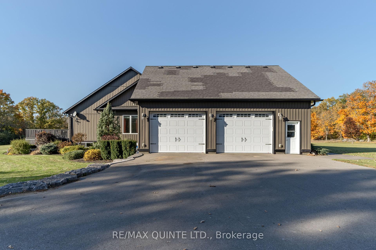
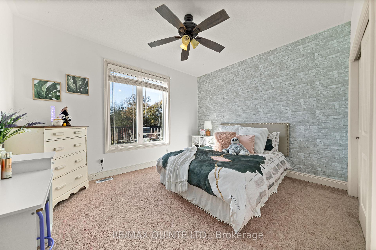
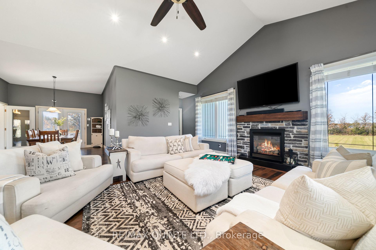
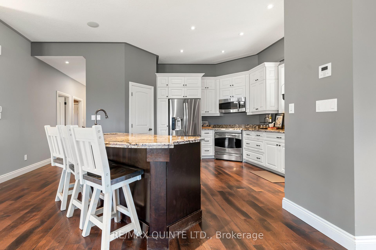
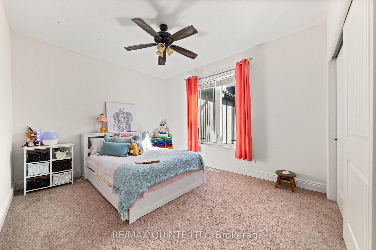
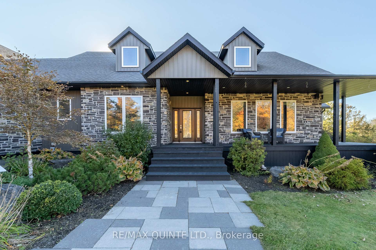
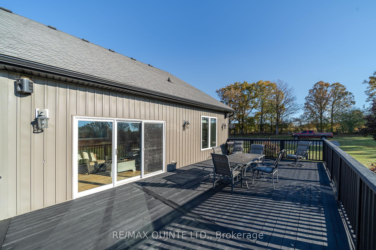
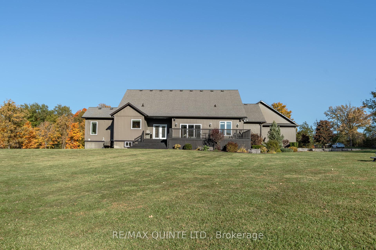

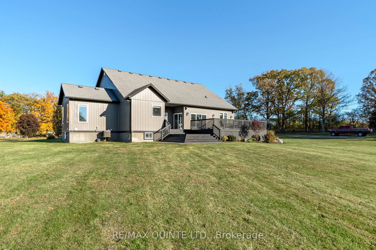
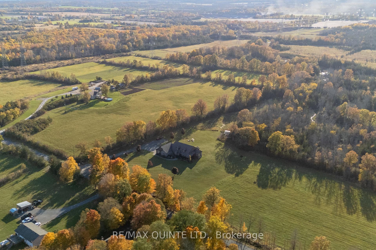
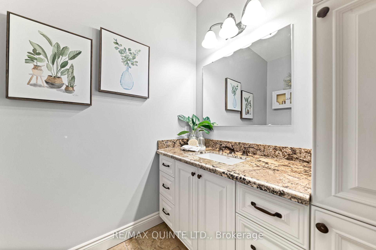
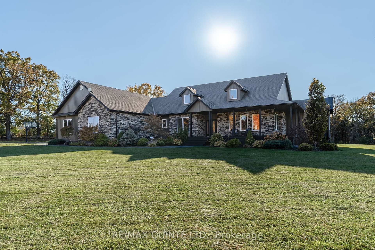
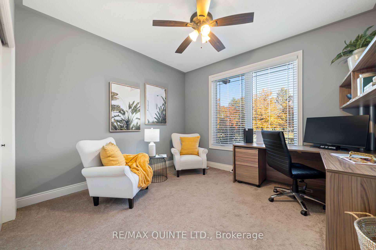
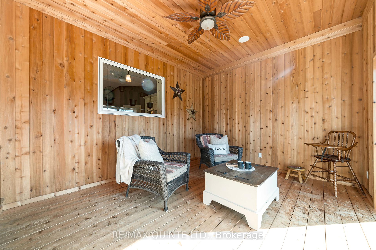
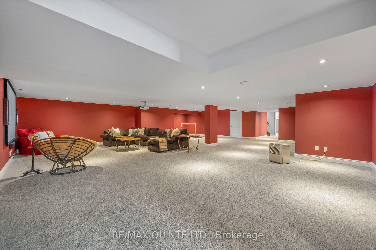
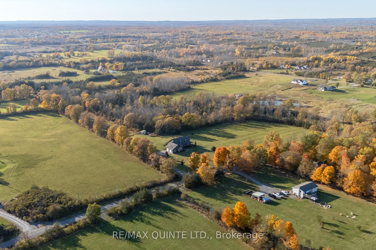
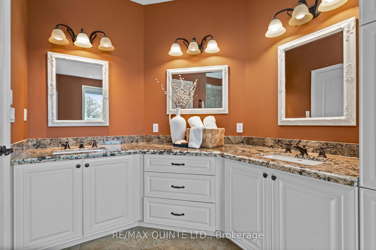
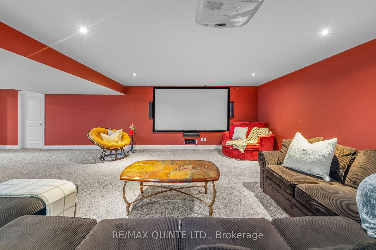
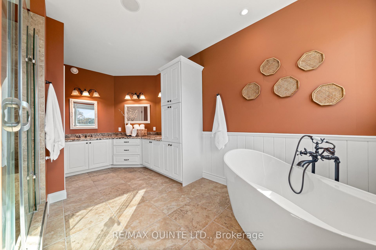
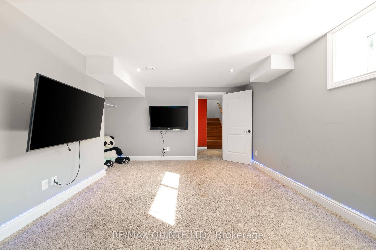
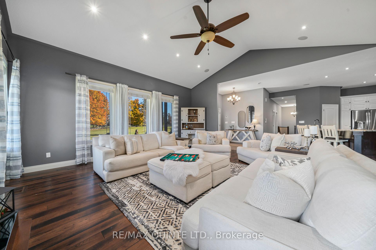
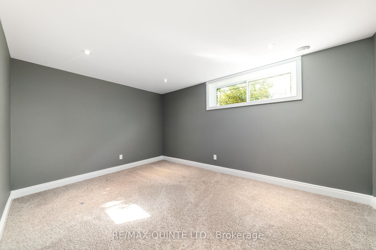
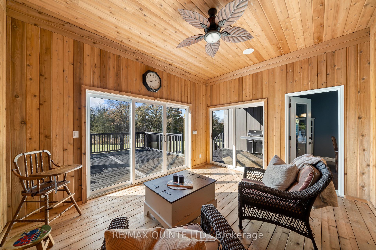
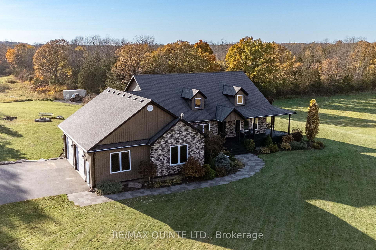
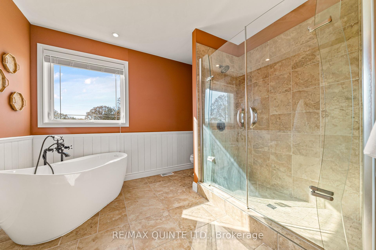
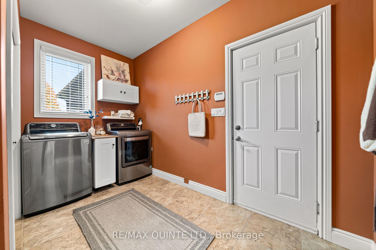
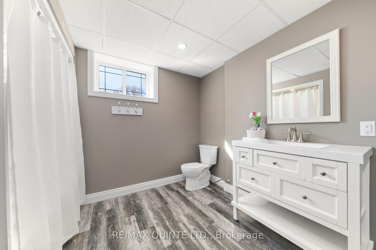
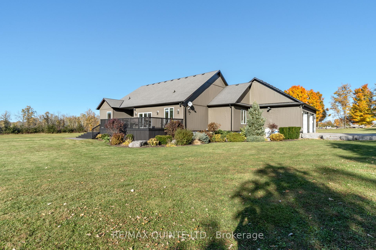
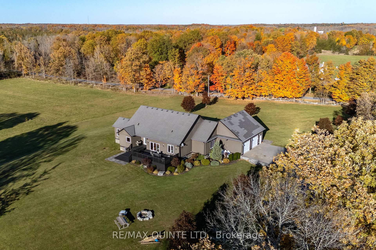




































| Escape to a true country retreat! This stunning 13-year-old bungalow is set on over 13 picturesque acres, offering endless possibilities, including potential severance. Surrounded by lush trees, open fields, and a serene creek, this property is a true haven for nature lovers. With 5000 sq ft square feet of beautifully finished living space, this home offers a functional layout, tasteful design and plenty of upgrades. The open-concept main level is perfect for modern living. With a spacious kitchen boasting ample cabinetry, granite counters, a large island with seating, a prep sink, and dual wine/beverage fridge. Flowing seamlessly into the sun-filled living room, and dining room, making this an ideal space for entertaining. The living are is complete with vaulted ceilings, window filled walls, and a stone-faced propane fireplace. The dining area features two exterior doors, one opening to a three-season sunroom and the other to a south-facing two-tiered deck. The main level offers four generous bedrooms, including a stunning primary suite with vaulted ceilings, a cedar walk-in closet, and a luxurious ensuite featuring double sinks, a soaker tub, and a walk-in shower. A full bath and a large laundry/mudroom with direct access from the three-car garage complete this level. Outside, youll find a paved driveway with ample space for trailers, boats, and plenty of vehicles. Another ideal entertaining space can be found in the fully finished basement- featuring a large rec room with plenty of space for a games or play area. The basement is complete with two additional bedrooms, a full bath, and plenty of storage.The expansive backyard provides privacy and plenty of room for a pool, perfect for summer fun and relaxation. |
| Price | $1,199,900 |
| Taxes: | $6393.65 |
| Address: | 747 McFarlane Rd , Tyendinaga, K0K 3A0, Ontario |
| Lot Size: | 766.95 x 1333.01 (Feet) |
| Acreage: | 10-24.99 |
| Directions/Cross Streets: | McFARLANE + BLESSINGTON |
| Rooms: | 11 |
| Rooms +: | 6 |
| Bedrooms: | 4 |
| Bedrooms +: | 2 |
| Kitchens: | 1 |
| Family Room: | N |
| Basement: | Finished, Full |
| Approximatly Age: | 6-15 |
| Property Type: | Detached |
| Style: | Bungalow |
| Exterior: | Stone, Vinyl Siding |
| Garage Type: | Attached |
| (Parking/)Drive: | Pvt Double |
| Drive Parking Spaces: | 10 |
| Pool: | None |
| Approximatly Age: | 6-15 |
| Approximatly Square Footage: | 3500-5000 |
| Property Features: | Rec Centre, School, School Bus Route, Wooded/Treed |
| Fireplace/Stove: | Y |
| Heat Source: | Propane |
| Heat Type: | Forced Air |
| Central Air Conditioning: | Central Air |
| Central Vac: | N |
| Laundry Level: | Main |
| Sewers: | Septic |
| Water: | Well |
| Water Supply Types: | Drilled Well |
$
%
Years
This calculator is for demonstration purposes only. Always consult a professional
financial advisor before making personal financial decisions.
| Although the information displayed is believed to be accurate, no warranties or representations are made of any kind. |
| RE/MAX QUINTE LTD. |
- Listing -1 of 0
|
|

Fizza Nasir
Sales Representative
Dir:
647-241-2804
Bus:
416-747-9777
Fax:
416-747-7135
| Virtual Tour | Book Showing | Email a Friend |
Jump To:
At a Glance:
| Type: | Freehold - Detached |
| Area: | Hastings |
| Municipality: | Tyendinaga |
| Neighbourhood: | |
| Style: | Bungalow |
| Lot Size: | 766.95 x 1333.01(Feet) |
| Approximate Age: | 6-15 |
| Tax: | $6,393.65 |
| Maintenance Fee: | $0 |
| Beds: | 4+2 |
| Baths: | 3 |
| Garage: | 0 |
| Fireplace: | Y |
| Air Conditioning: | |
| Pool: | None |
Locatin Map:
Payment Calculator:

Listing added to your favorite list
Looking for resale homes?

By agreeing to Terms of Use, you will have ability to search up to 249920 listings and access to richer information than found on REALTOR.ca through my website.


