$419,000
Available - For Sale
Listing ID: X11920138
484 Centre St , North Dundas, K0C 2K0, Ontario
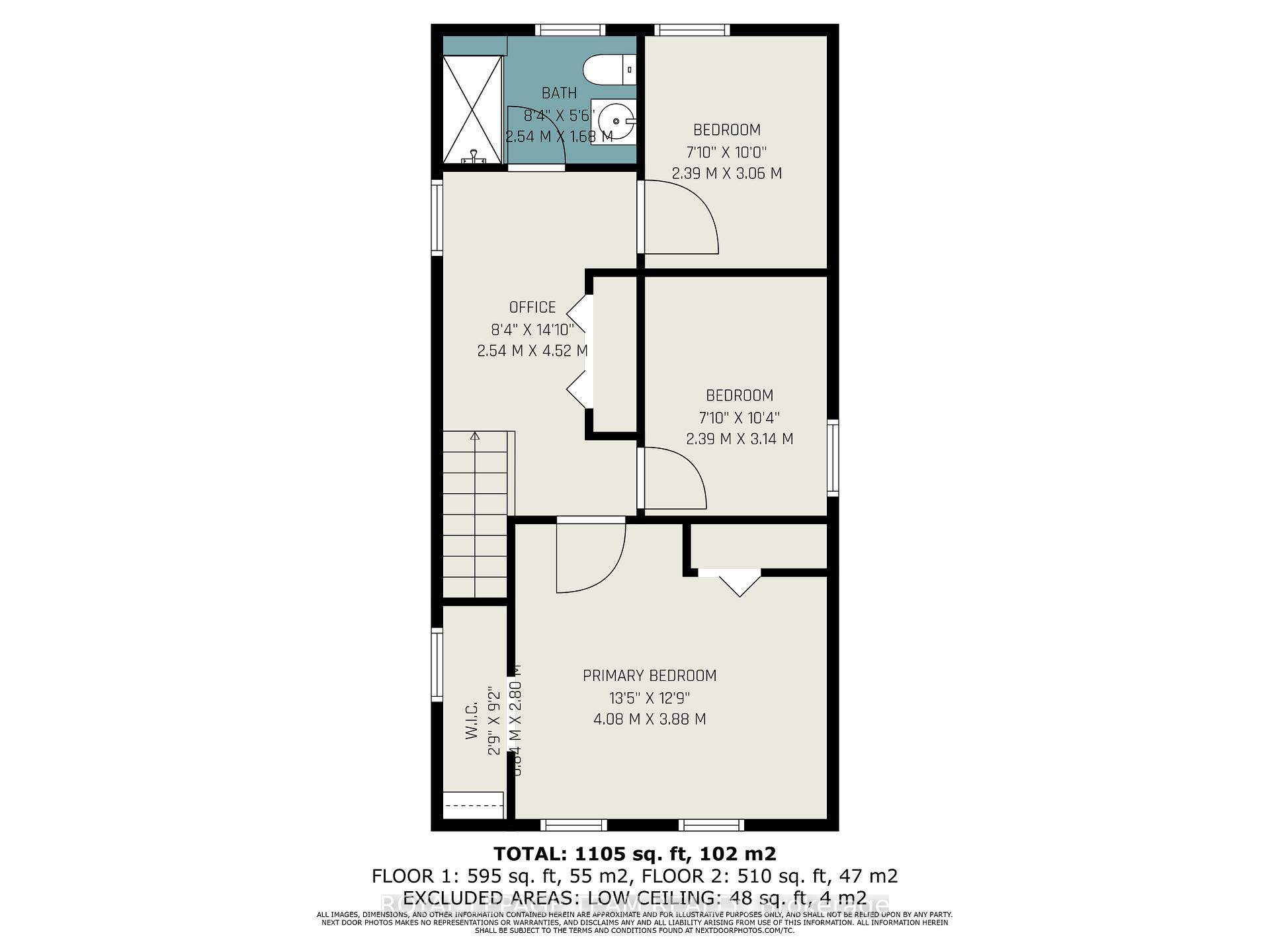
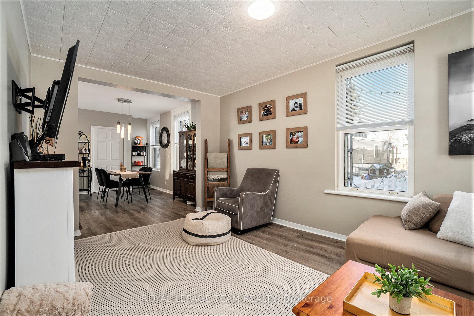
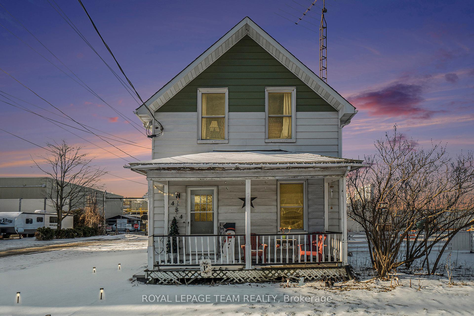
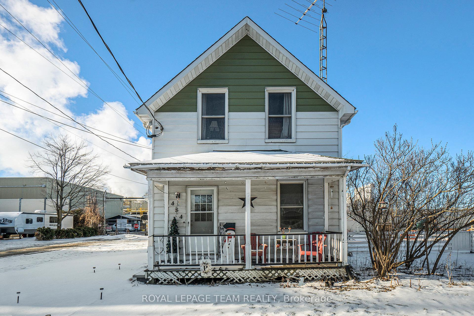
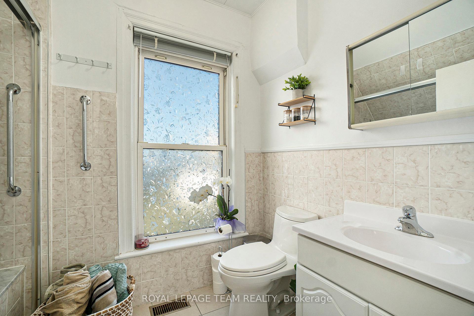
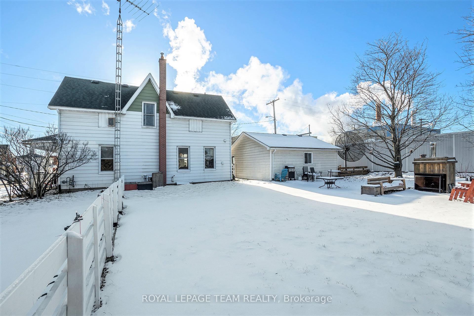
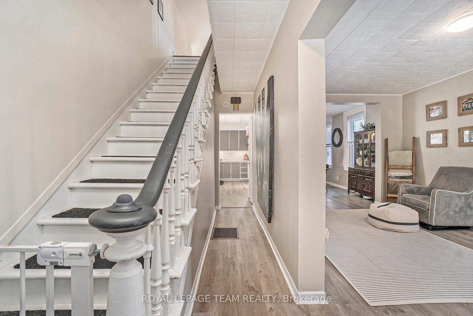
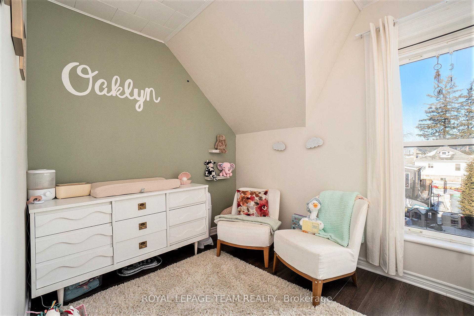
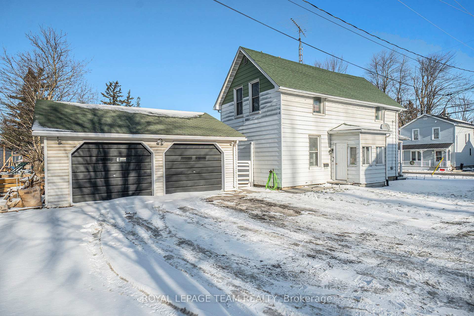
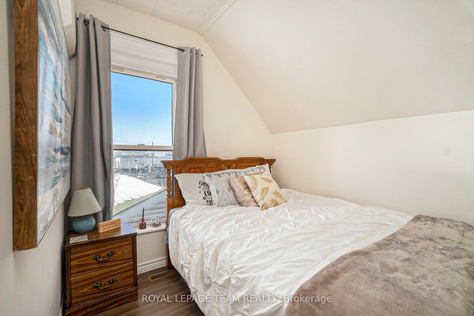
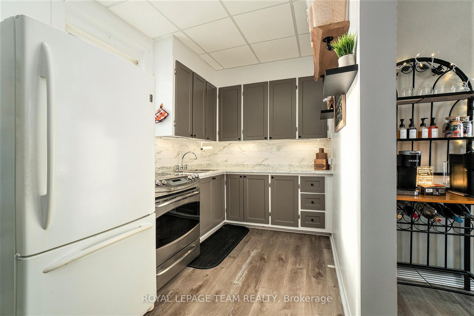
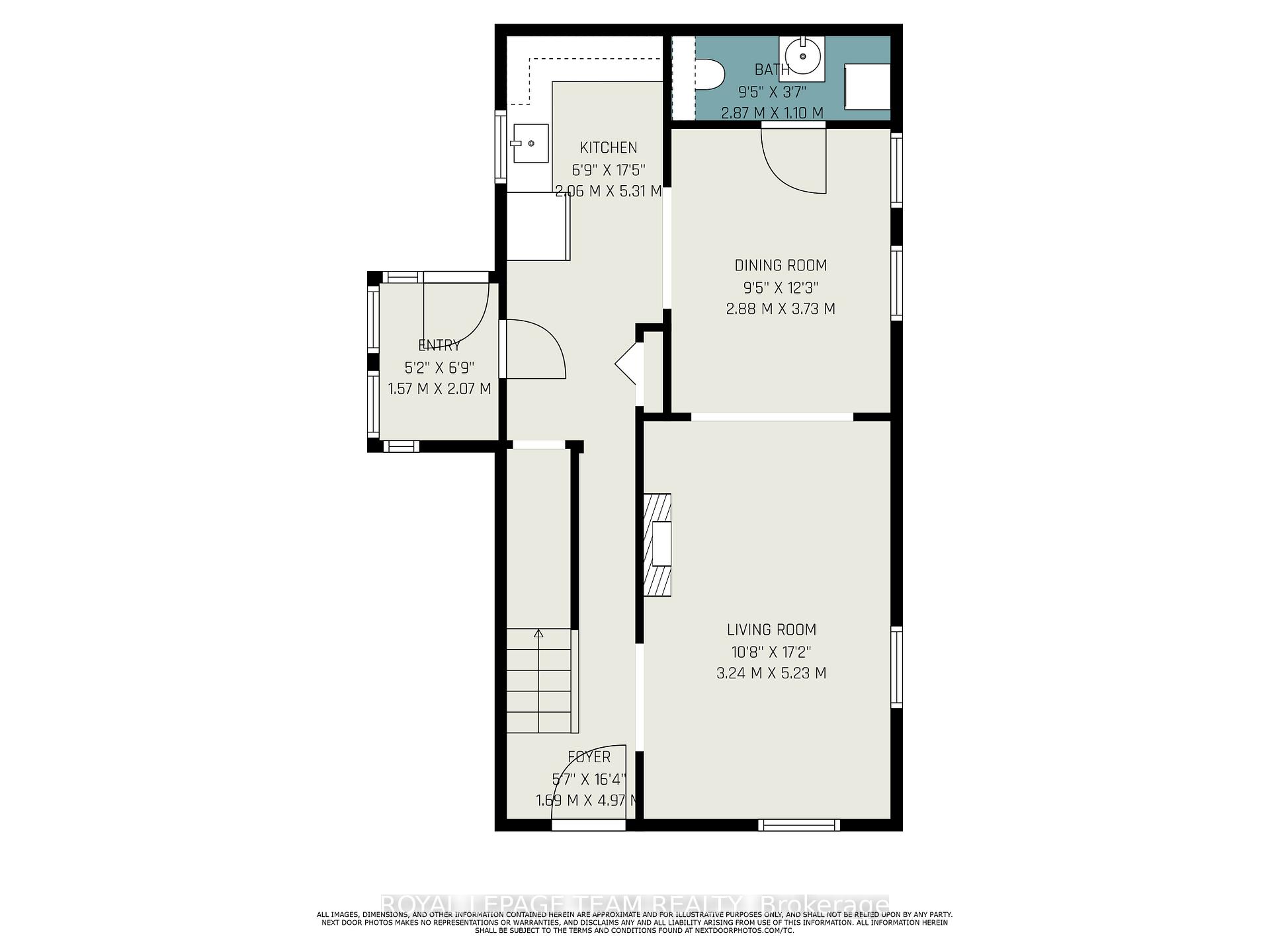
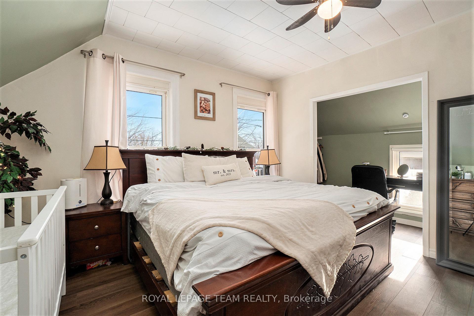
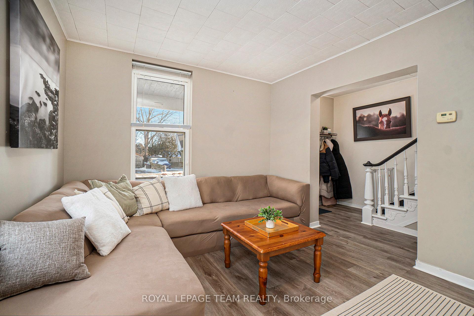
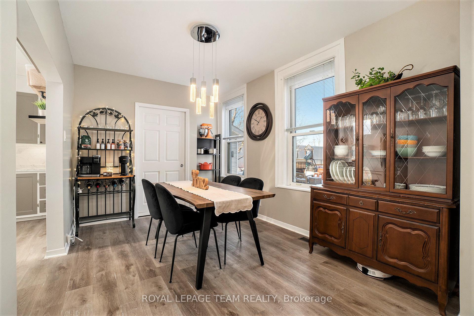
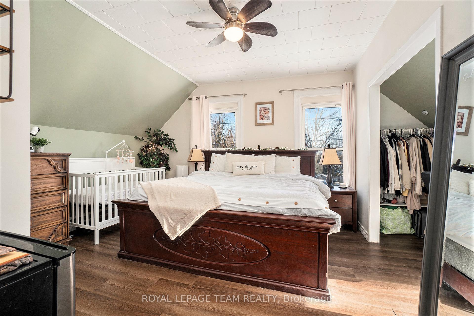
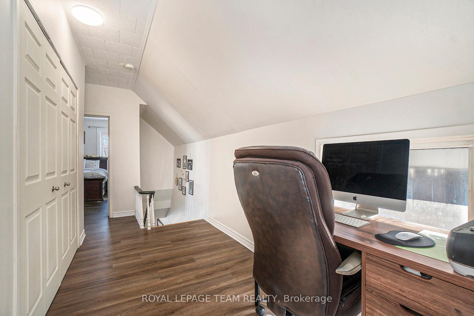
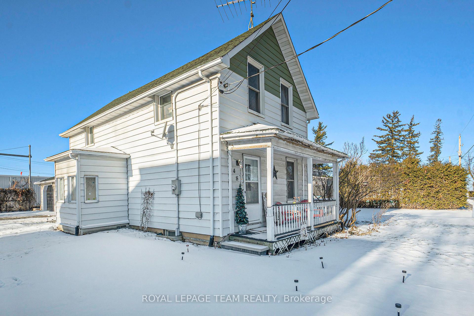
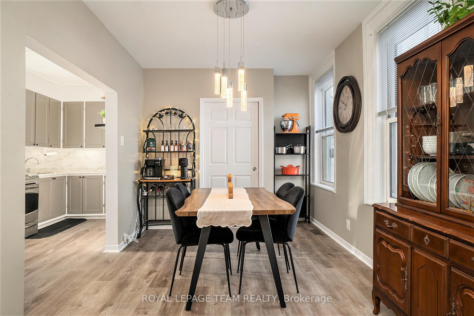
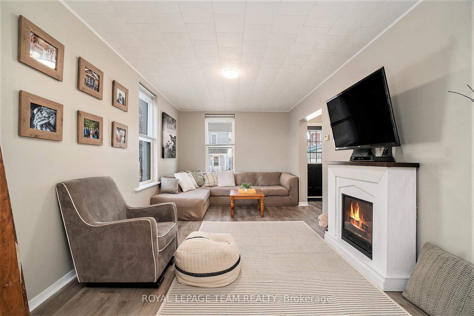
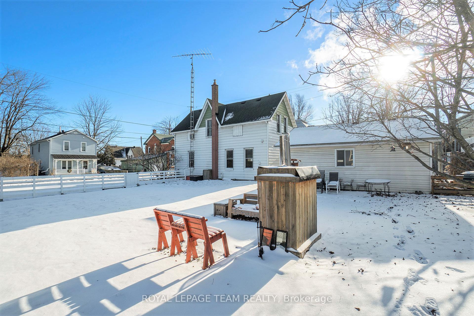
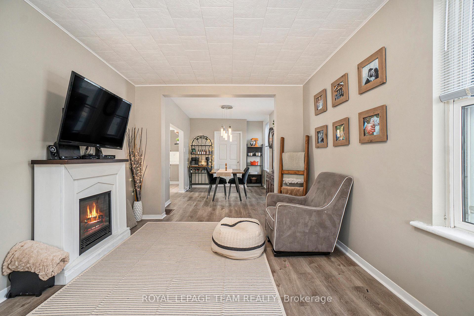
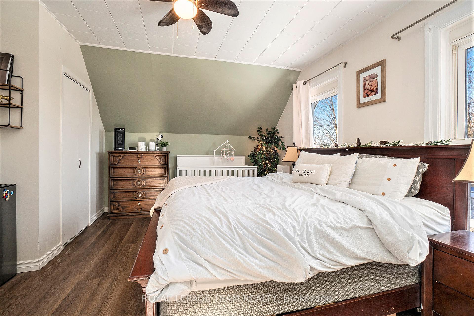
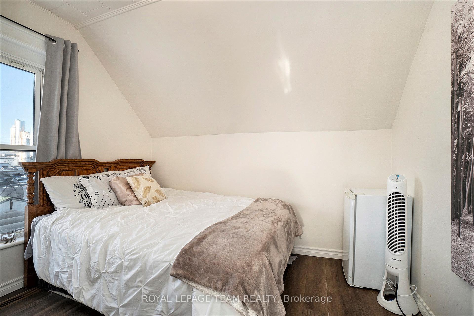
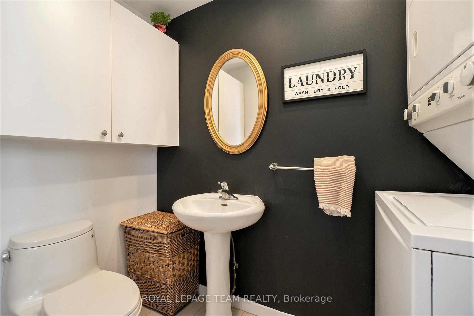
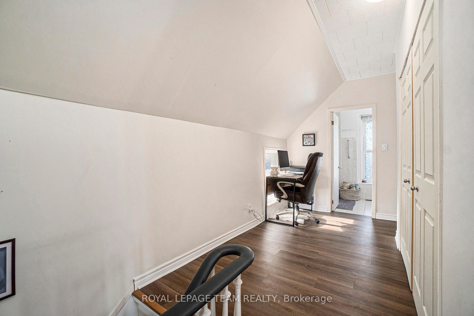


























| Perfect for the first time home buyer, this move-in ready 3 bedroom 2 bath home is waiting for you! Nestled onto a quiet street in the village of Winchester, this home offers a large fenced yard and a detached 2 car garage with newer garage doors! The main level is nice and spacious with laminate flooring, a good sized living and dining room, a powder room plus main floor laundry. Upstairs, you will love updated flooring in the oversized primary bedroom plus two further bedrooms and a full bathroom. The tall ceilings throughout both levels of the home create an inviting and comfortable atmosphere. There is an old staff entrance to Lactalis beside this home, but it has been relocated, so you and one neighbour have the street to yourselves. Only one block to Winchester's shopping and restaurants, or a quick walk to the elementary school and full service hospital! It's only a quick 30 minute commute to Ottawa's south end for everything else you need. |
| Extras: Listing is conditional on the Seller purchasing a specific home. |
| Price | $419,000 |
| Taxes: | $1967.00 |
| Address: | 484 Centre St , North Dundas, K0C 2K0, Ontario |
| Lot Size: | 89.52 x 98.76 (Feet) |
| Directions/Cross Streets: | Centre and Queen |
| Rooms: | 7 |
| Bedrooms: | 3 |
| Bedrooms +: | |
| Kitchens: | 1 |
| Family Room: | N |
| Basement: | Unfinished |
| Approximatly Age: | 51-99 |
| Property Type: | Detached |
| Style: | 2-Storey |
| Exterior: | Alum Siding |
| Garage Type: | Detached |
| (Parking/)Drive: | Available |
| Drive Parking Spaces: | 2 |
| Pool: | None |
| Approximatly Age: | 51-99 |
| Property Features: | Fenced Yard |
| Fireplace/Stove: | N |
| Heat Source: | Gas |
| Heat Type: | Forced Air |
| Central Air Conditioning: | Central Air |
| Central Vac: | N |
| Sewers: | Sewers |
| Water: | Municipal |
$
%
Years
This calculator is for demonstration purposes only. Always consult a professional
financial advisor before making personal financial decisions.
| Although the information displayed is believed to be accurate, no warranties or representations are made of any kind. |
| ROYAL LEPAGE TEAM REALTY |
- Listing -1 of 0
|
|

Fizza Nasir
Sales Representative
Dir:
647-241-2804
Bus:
416-747-9777
Fax:
416-747-7135
| Virtual Tour | Book Showing | Email a Friend |
Jump To:
At a Glance:
| Type: | Freehold - Detached |
| Area: | Stormont, Dundas and Glengarry |
| Municipality: | North Dundas |
| Neighbourhood: | 706 - Winchester |
| Style: | 2-Storey |
| Lot Size: | 89.52 x 98.76(Feet) |
| Approximate Age: | 51-99 |
| Tax: | $1,967 |
| Maintenance Fee: | $0 |
| Beds: | 3 |
| Baths: | 2 |
| Garage: | 0 |
| Fireplace: | N |
| Air Conditioning: | |
| Pool: | None |
Locatin Map:
Payment Calculator:

Listing added to your favorite list
Looking for resale homes?

By agreeing to Terms of Use, you will have ability to search up to 249920 listings and access to richer information than found on REALTOR.ca through my website.


