$699,900
Available - For Sale
Listing ID: X11920211
545 Magnolia Dr , Kingston, K7K 7H6, Ontario
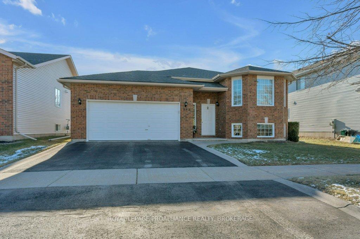
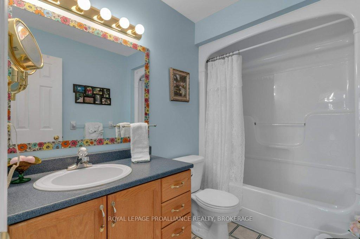
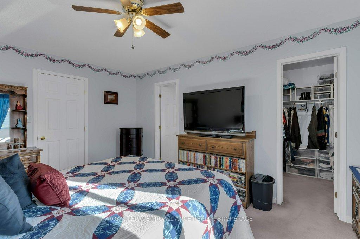
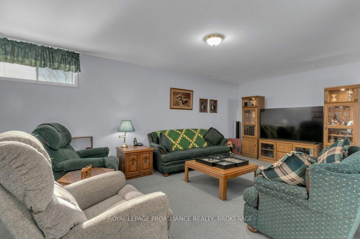
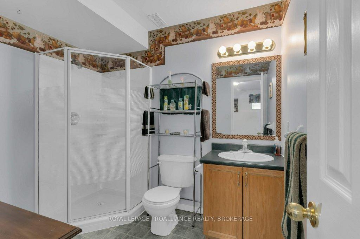
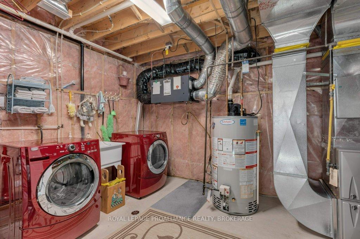
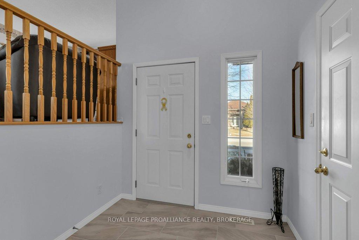
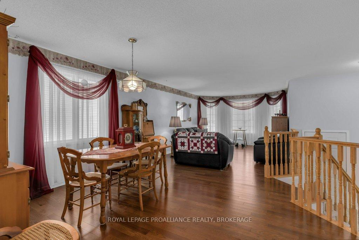
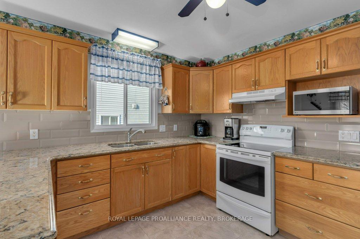
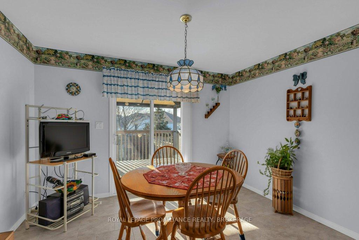
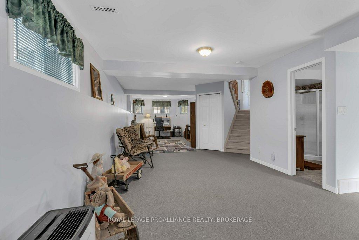
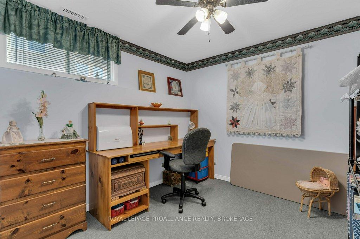
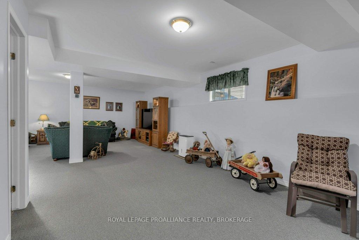
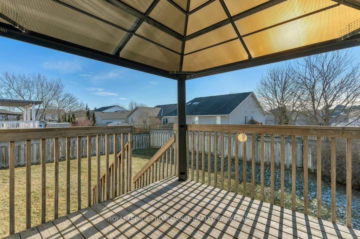
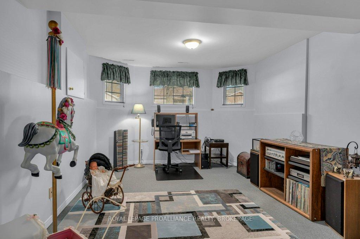
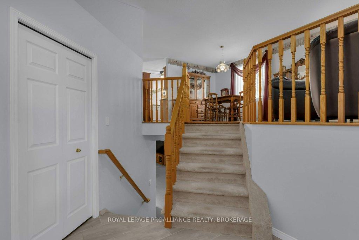
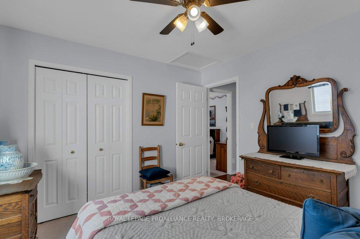
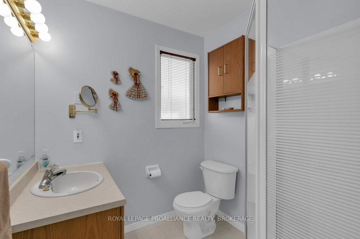
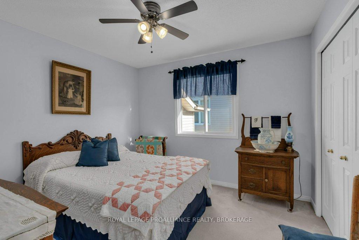
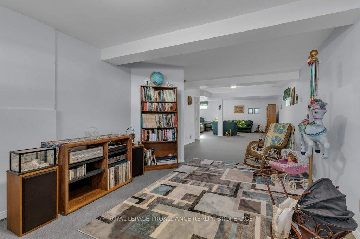
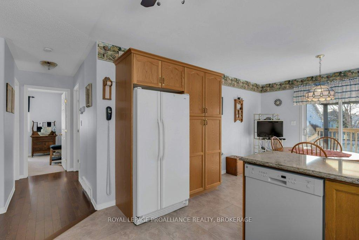
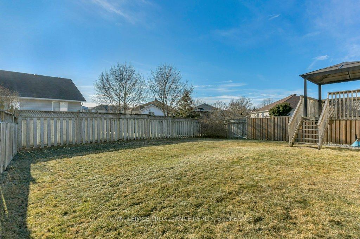
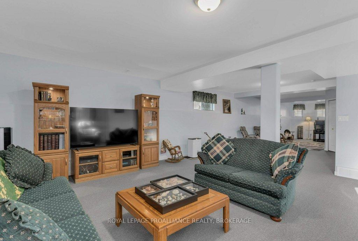
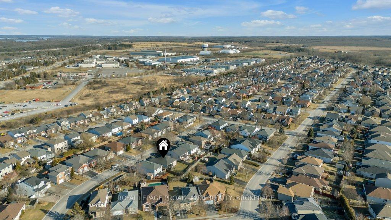
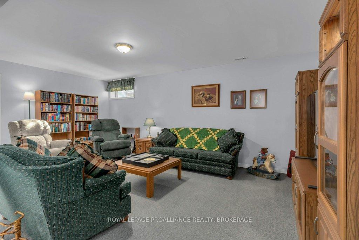
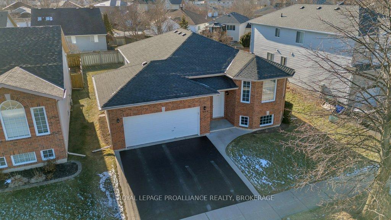
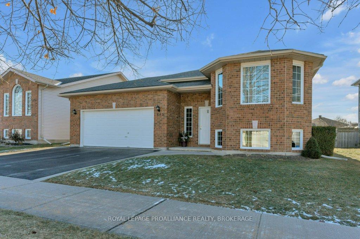
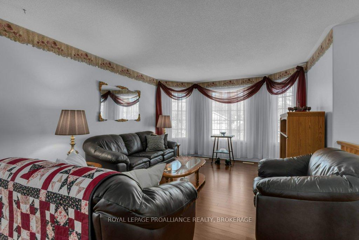
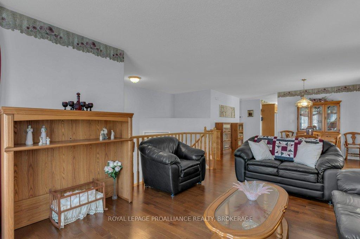
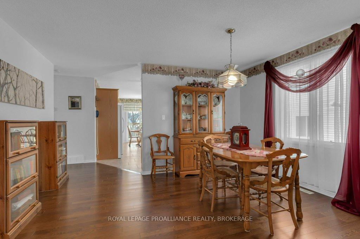
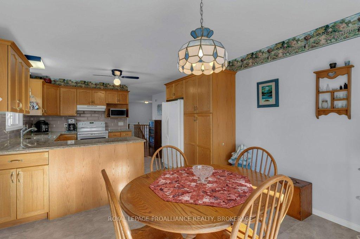
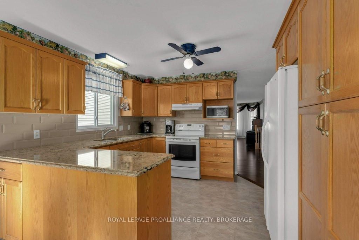
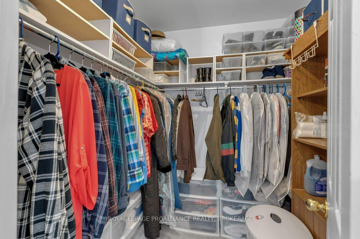
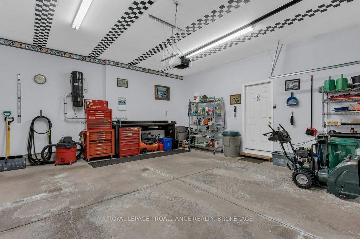
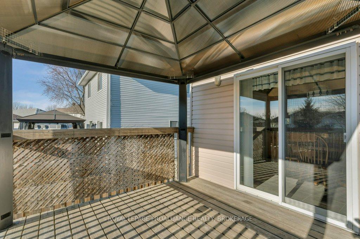
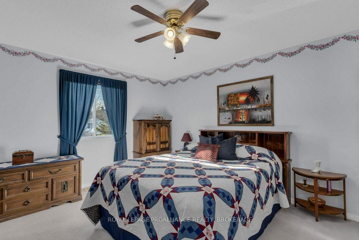
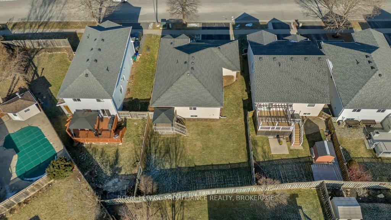
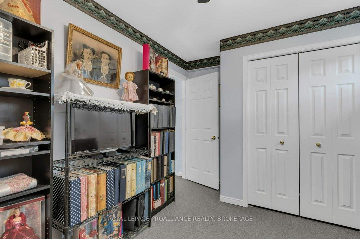
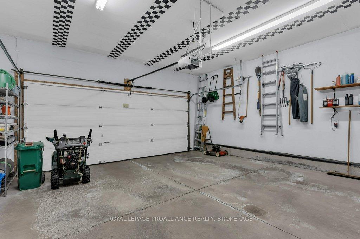
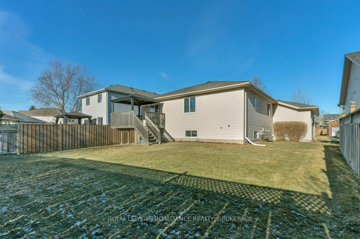








































| An elevated bungalow with 1300 sqft above grade, custom built for the current owner by V. Marques Construction in the year 2000. It has been meticulously maintained and offers 2+1 bedrooms, 3 bathrooms and a double car garage on a 50 foot lot. The split entry has a tiled foyer leading to hardwood flooring in the living room and dining room. The kitchen has been updated with Cambria Quartz countertops, tiled backsplash, roll out shelving in the pantry, and DuraCeramic flooring. From the eating area, patio doors lead to the deck and the partially fenced yard. The primary bedroom has walk-in closet & ensuite bath. Downstairs we find a large rec room which is quite bright thanks to the large windows. There is also a third bedroom or hobby room, 3pc bath and utility room. Roof shingles 2015, furnace 2020. Ready to welcome a new owner, this Greenwood Park home offers easy access to walking trails, playgrounds, shops, CFB and the 401.Please also note that the yard is partially fenced. |
| Price | $699,900 |
| Taxes: | $4574.00 |
| Assessment: | $335000 |
| Assessment Year: | 2025 |
| Address: | 545 Magnolia Dr , Kingston, K7K 7H6, Ontario |
| Lot Size: | 50.00 x 111.00 (Feet) |
| Acreage: | < .50 |
| Directions/Cross Streets: | Greenwood Park Drive to Morin to Magnolia |
| Rooms: | 5 |
| Rooms +: | 3 |
| Bedrooms: | 2 |
| Bedrooms +: | 1 |
| Kitchens: | 1 |
| Family Room: | N |
| Basement: | Finished |
| Approximatly Age: | 16-30 |
| Property Type: | Detached |
| Style: | Bungalow-Raised |
| Exterior: | Brick Front, Vinyl Siding |
| Garage Type: | Attached |
| (Parking/)Drive: | Pvt Double |
| Drive Parking Spaces: | 2 |
| Pool: | None |
| Approximatly Age: | 16-30 |
| Approximatly Square Footage: | 1100-1500 |
| Property Features: | Fenced Yard, Level, Library, Park, Place Of Worship, Public Transit |
| Fireplace/Stove: | N |
| Heat Source: | Gas |
| Heat Type: | Forced Air |
| Central Air Conditioning: | Central Air |
| Central Vac: | N |
| Laundry Level: | Lower |
| Sewers: | Sewers |
| Water: | Municipal |
| Utilities-Cable: | A |
| Utilities-Hydro: | Y |
| Utilities-Gas: | Y |
| Utilities-Telephone: | A |
$
%
Years
This calculator is for demonstration purposes only. Always consult a professional
financial advisor before making personal financial decisions.
| Although the information displayed is believed to be accurate, no warranties or representations are made of any kind. |
| ROYAL LEPAGE PROALLIANCE REALTY, BROKERAGE |
- Listing -1 of 0
|
|

Fizza Nasir
Sales Representative
Dir:
647-241-2804
Bus:
416-747-9777
Fax:
416-747-7135
| Virtual Tour | Book Showing | Email a Friend |
Jump To:
At a Glance:
| Type: | Freehold - Detached |
| Area: | Frontenac |
| Municipality: | Kingston |
| Neighbourhood: | Kingston East (Incl Barret Crt) |
| Style: | Bungalow-Raised |
| Lot Size: | 50.00 x 111.00(Feet) |
| Approximate Age: | 16-30 |
| Tax: | $4,574 |
| Maintenance Fee: | $0 |
| Beds: | 2+1 |
| Baths: | 3 |
| Garage: | 0 |
| Fireplace: | N |
| Air Conditioning: | |
| Pool: | None |
Locatin Map:
Payment Calculator:

Listing added to your favorite list
Looking for resale homes?

By agreeing to Terms of Use, you will have ability to search up to 249920 listings and access to richer information than found on REALTOR.ca through my website.


