$599,900
Available - For Sale
Listing ID: X11920268
52 BALDWIN Ave , Brantford, N3S 1H7, Ontario
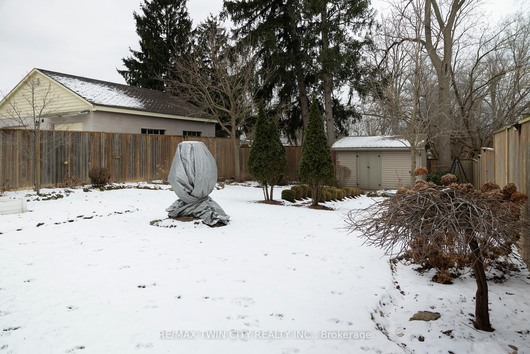
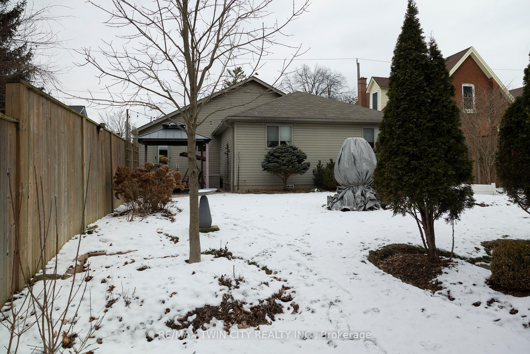
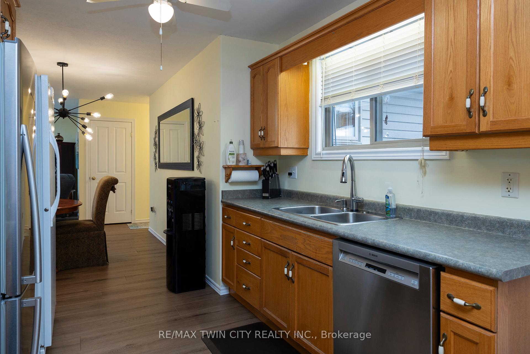
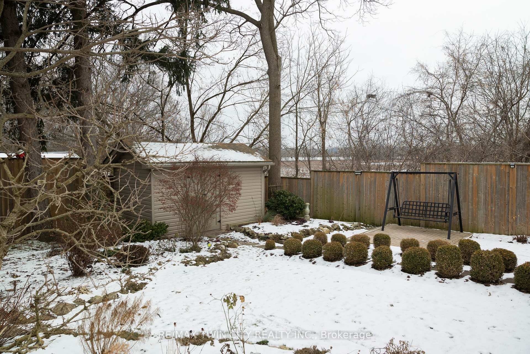
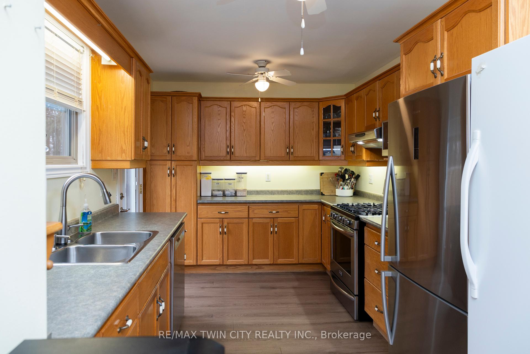
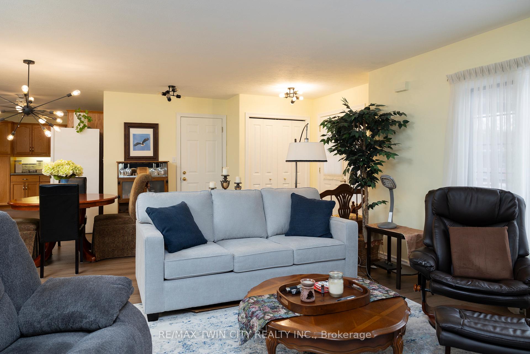
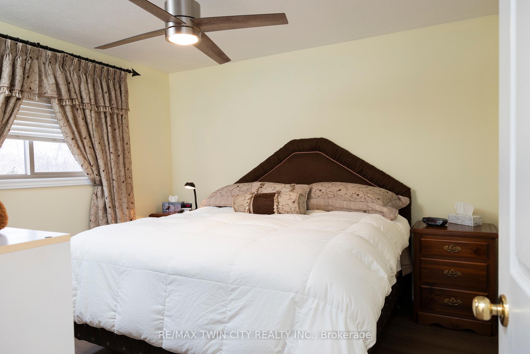
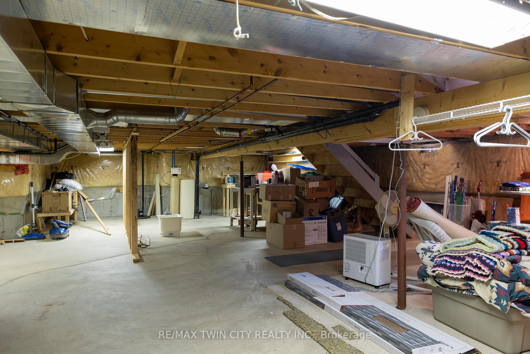
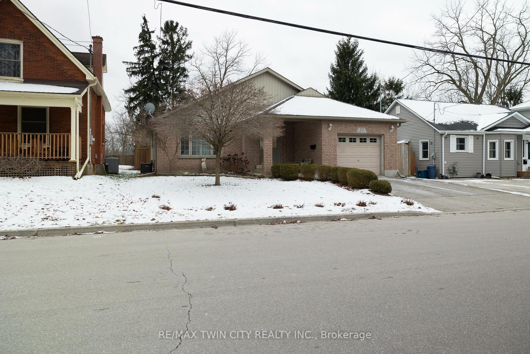
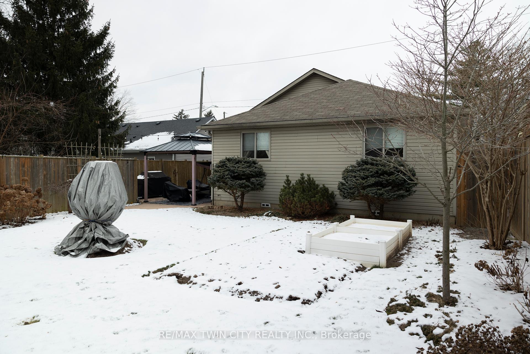
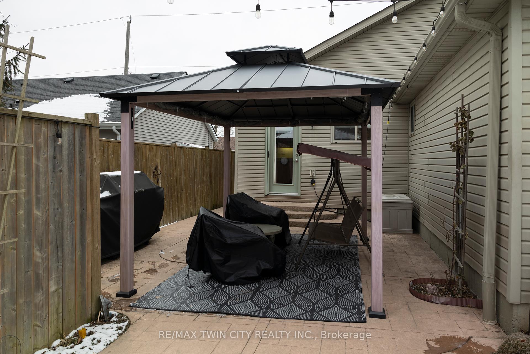
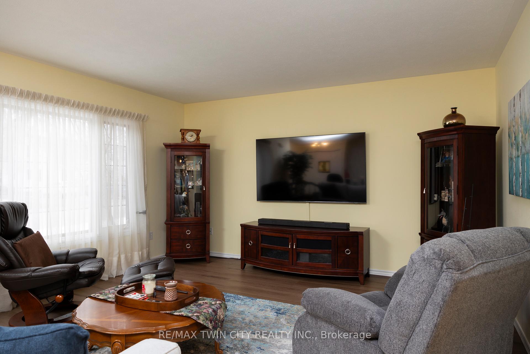
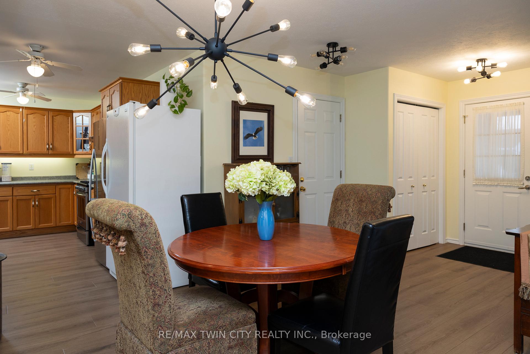
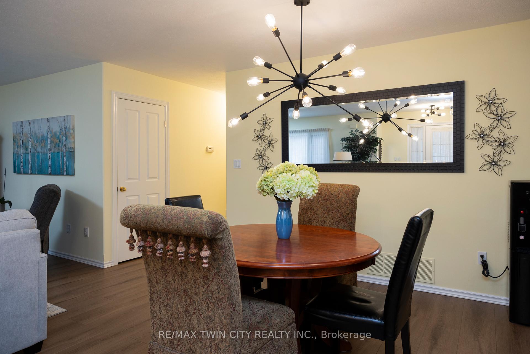
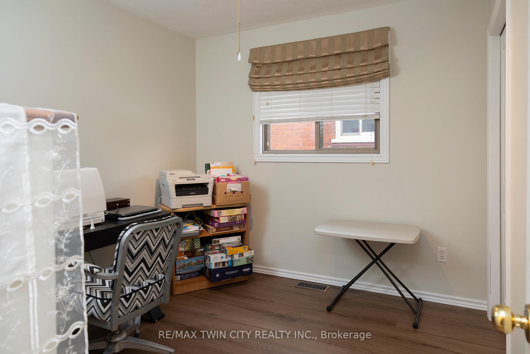
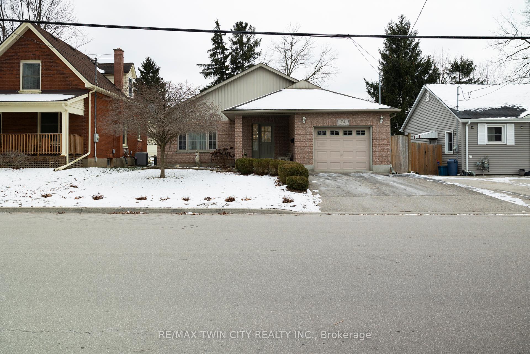
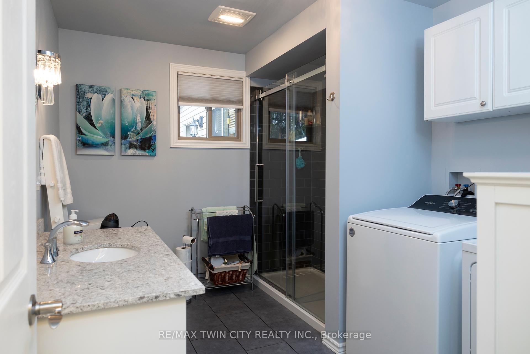
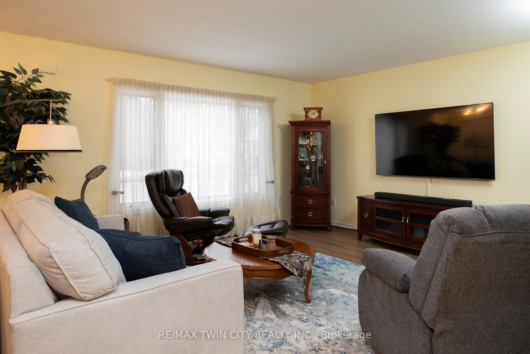
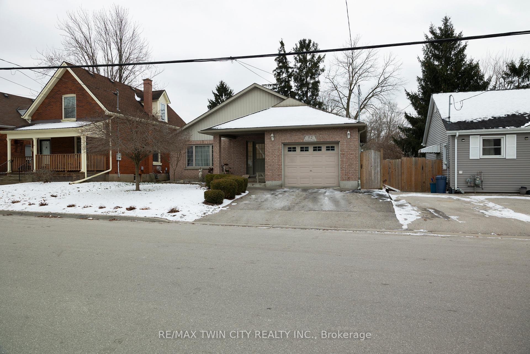
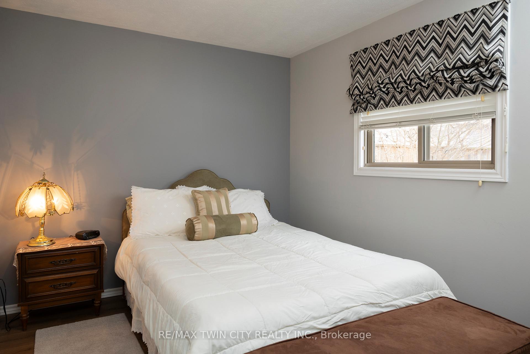




















| Welcome to 52 Baldwin Ave, Brantford, a beautiful custom-built (2003), main floor living bungalow in the south of Brantford with no rear neighbours. The open concept kitchen/dining/living room is the heart of the home with the kitchen providing ample storage and counter space and stainless-steel appliances (included). Bright and airy throughout with large windows allowing plenty of natural lighting. The spacious primary suite features views to the backyard and access to the lovely spa-like bathroom/main floor laundry room. The basement is partial height (6) but great for plenty of dry storage. The double wide asphalt driveway can park two large vehicles, and the oversized single car attached garage with inside entry is great for storage. The covered rear patio is the perfect place to relax and unwind while overlooking the breathtaking fully fenced backyard with magazine worthy gardens and lush landscape. Located on a quiet street, close to downtown and all amenities but also just outside the gorgeous countryside of Brant County and the Grand River. 52 Baldwin is a beautiful & functional, yet welcoming home and available with immediate closing. Book your private viewing today. |
| Price | $599,900 |
| Taxes: | $3348.37 |
| Assessment: | $230000 |
| Assessment Year: | 2024 |
| Address: | 52 BALDWIN Ave , Brantford, N3S 1H7, Ontario |
| Lot Size: | 48.93 x 153.65 (Feet) |
| Acreage: | < .50 |
| Directions/Cross Streets: | ERIE AVE |
| Rooms: | 9 |
| Bedrooms: | 3 |
| Bedrooms +: | |
| Kitchens: | 1 |
| Family Room: | N |
| Basement: | Part Bsmt, Unfinished |
| Approximatly Age: | 16-30 |
| Property Type: | Detached |
| Style: | Bungalow |
| Exterior: | Brick Front, Vinyl Siding |
| Garage Type: | Attached |
| (Parking/)Drive: | Pvt Double |
| Drive Parking Spaces: | 2 |
| Pool: | None |
| Other Structures: | Garden Shed |
| Approximatly Age: | 16-30 |
| Approximatly Square Footage: | 700-1100 |
| Property Features: | Library, Park, Place Of Worship, Public Transit, Rec Centre, School |
| Fireplace/Stove: | N |
| Heat Source: | Gas |
| Heat Type: | Forced Air |
| Central Air Conditioning: | Central Air |
| Central Vac: | N |
| Laundry Level: | Main |
| Sewers: | Sewers |
| Water: | Municipal |
$
%
Years
This calculator is for demonstration purposes only. Always consult a professional
financial advisor before making personal financial decisions.
| Although the information displayed is believed to be accurate, no warranties or representations are made of any kind. |
| RE/MAX TWIN CITY REALTY INC. |
- Listing -1 of 0
|
|

Fizza Nasir
Sales Representative
Dir:
647-241-2804
Bus:
416-747-9777
Fax:
416-747-7135
| Virtual Tour | Book Showing | Email a Friend |
Jump To:
At a Glance:
| Type: | Freehold - Detached |
| Area: | Brantford |
| Municipality: | Brantford |
| Neighbourhood: | |
| Style: | Bungalow |
| Lot Size: | 48.93 x 153.65(Feet) |
| Approximate Age: | 16-30 |
| Tax: | $3,348.37 |
| Maintenance Fee: | $0 |
| Beds: | 3 |
| Baths: | 1 |
| Garage: | 0 |
| Fireplace: | N |
| Air Conditioning: | |
| Pool: | None |
Locatin Map:
Payment Calculator:

Listing added to your favorite list
Looking for resale homes?

By agreeing to Terms of Use, you will have ability to search up to 249920 listings and access to richer information than found on REALTOR.ca through my website.


