$524,900
Available - For Sale
Listing ID: X11920350
61 Vienna Rd , Unit 14, Tillsonburg, N4G 0J6, Ontario
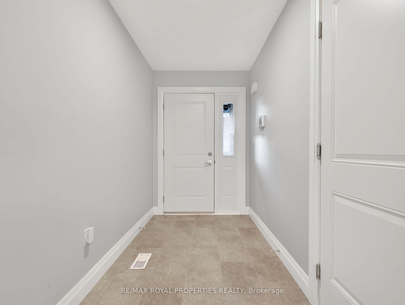
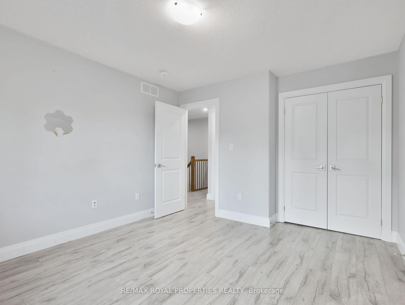
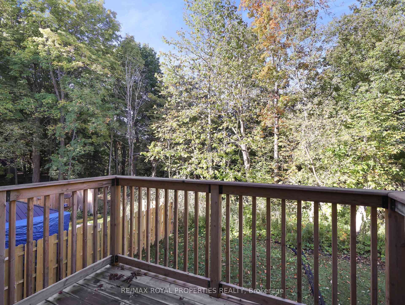
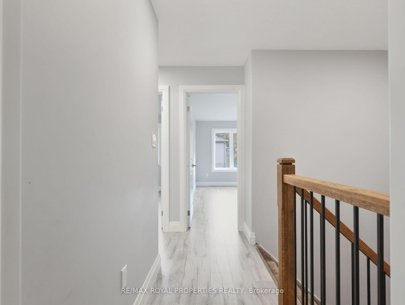
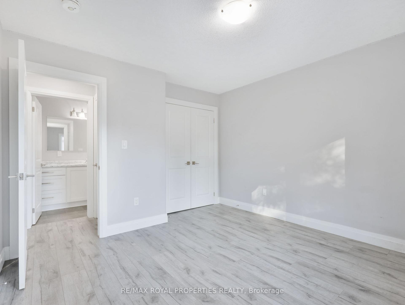
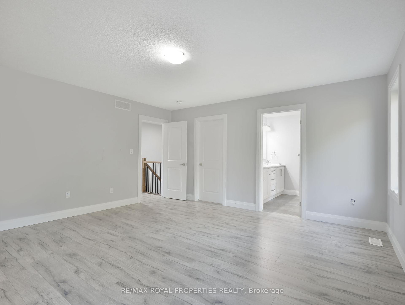
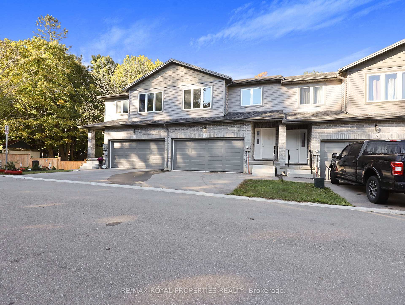
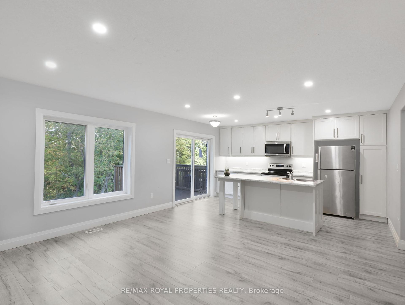
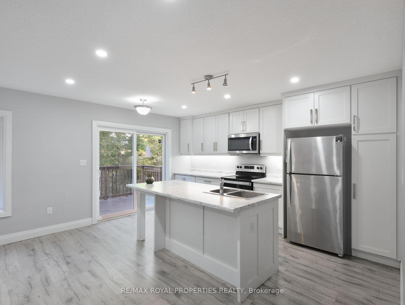
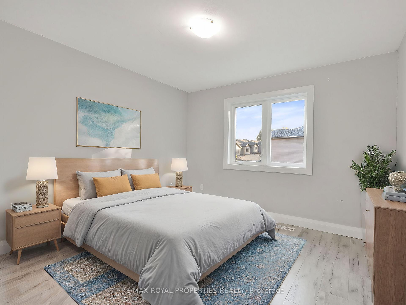
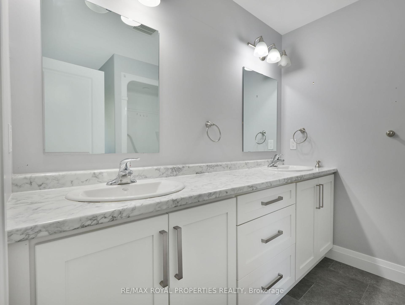
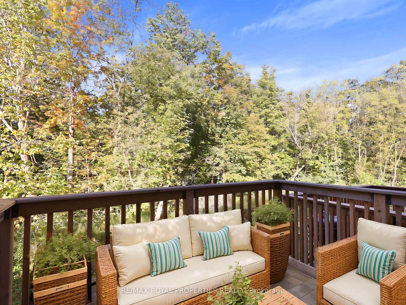
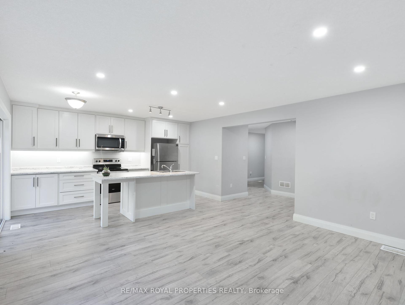
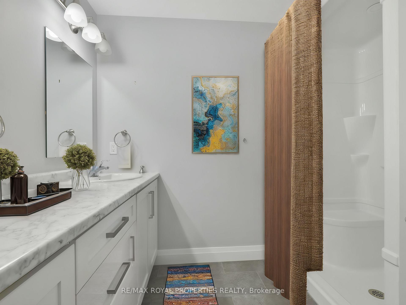
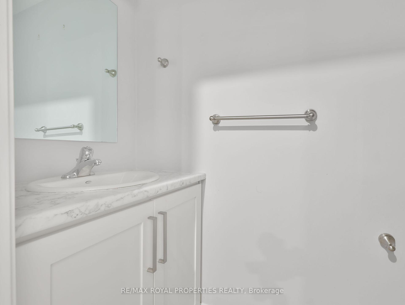
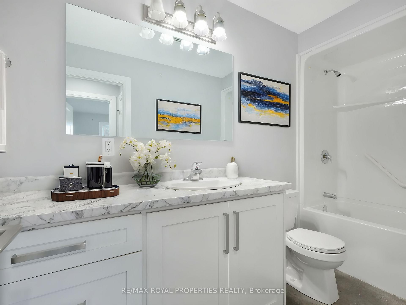
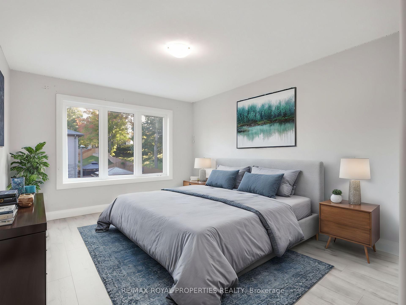
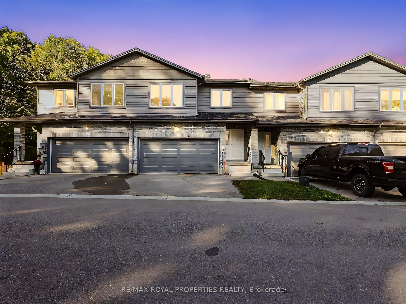
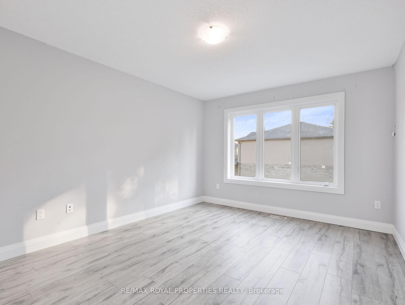
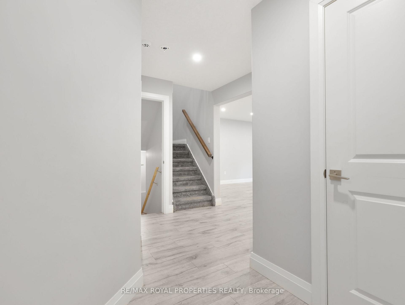
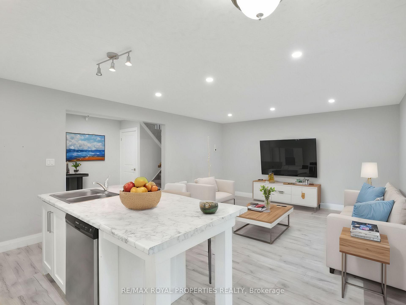
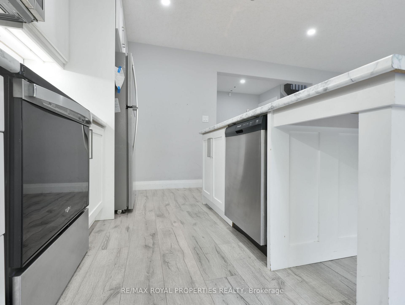
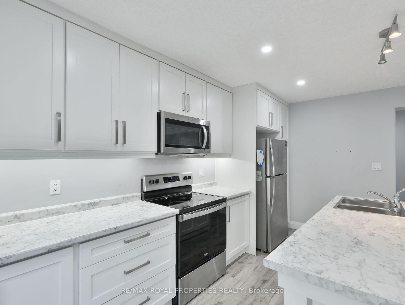
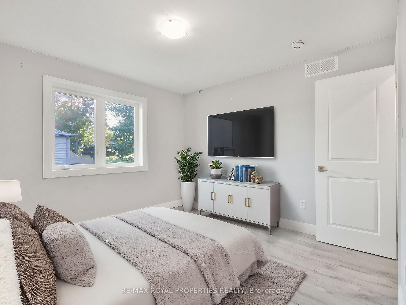
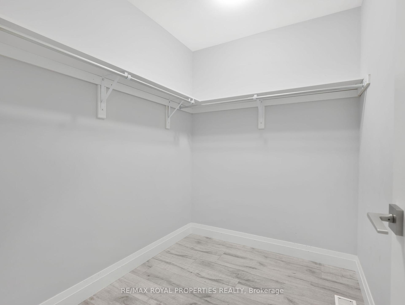
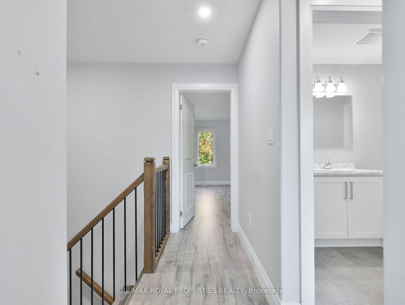
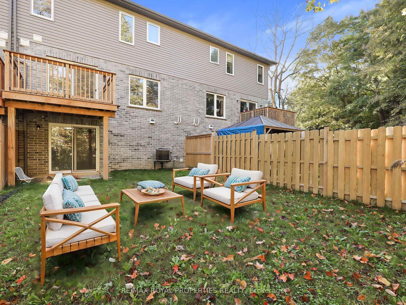
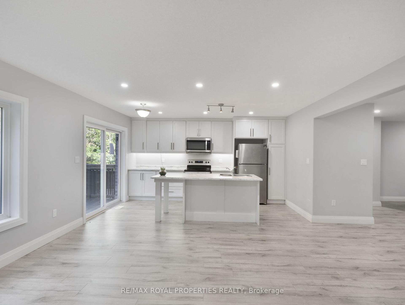
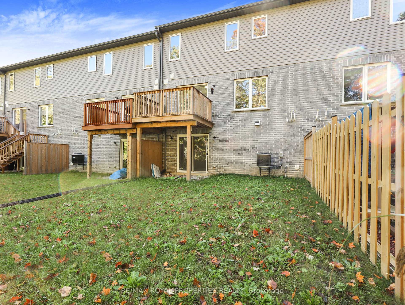





























| Welcome to 61 Vienna Road, Unit 14, in Charming Tillsonburg! This Modern Common Element 3- Bedroom Freehold Townhouse, Built in 2021, Offers Stylish Updates and a Serene Setting. Features Laminate Flooring on the Main Level and Upstairs, Ensuring a Clean, Modern Aesthetic. The Main Floor Layout Boasts an Open-concept Kitchen With a Large Island, Stainless Steel Appliances and a Walk-out to Upper Deck. The Spacious Living Area Overlooks Greenspace, With a Private Patio and Extended Yard. Upstairs, the Primary Bedroom Includes a Walk-in Closet and 4-piece Ensuite W/double Sinks, While Two Additional Bedrooms Share a 4-piece Bath. The Home Also Features a Double Car Garage With 2 Additional Parking Spaces Outside. The Unfinished Basement Includes a Walk-out to a Tranquil & Private Backyard With No Other Homes Behind It. Located Near Shopping, Trails, and a Conservation Area, This Move-in-ready Home Blends Modern Updates With Outdoor Space. This Home is Perfect Both for Entertaining and Enjoying the Great Outdoors. Book Your Showing Today! |
| Price | $524,900 |
| Taxes: | $3112.00 |
| Address: | 61 Vienna Rd , Unit 14, Tillsonburg, N4G 0J6, Ontario |
| Apt/Unit: | 14 |
| Lot Size: | 23.63 x 98.84 (Feet) |
| Acreage: | < .50 |
| Directions/Cross Streets: | Talbot Rd & Vienna Rd |
| Rooms: | 7 |
| Bedrooms: | 3 |
| Bedrooms +: | |
| Kitchens: | 1 |
| Family Room: | Y |
| Basement: | Unfinished, W/O |
| Approximatly Age: | 0-5 |
| Property Type: | Att/Row/Twnhouse |
| Style: | 2-Storey |
| Exterior: | Brick |
| Garage Type: | Attached |
| (Parking/)Drive: | Pvt Double |
| Drive Parking Spaces: | 2 |
| Pool: | None |
| Approximatly Age: | 0-5 |
| Approximatly Square Footage: | 1500-2000 |
| Property Features: | Grnbelt/Cons, Hospital, Other, Park, Rec Centre, School |
| Fireplace/Stove: | N |
| Heat Source: | Gas |
| Heat Type: | Forced Air |
| Central Air Conditioning: | Central Air |
| Central Vac: | N |
| Sewers: | Sewers |
| Water: | Municipal |
$
%
Years
This calculator is for demonstration purposes only. Always consult a professional
financial advisor before making personal financial decisions.
| Although the information displayed is believed to be accurate, no warranties or representations are made of any kind. |
| RE/MAX ROYAL PROPERTIES REALTY |
- Listing -1 of 0
|
|

Fizza Nasir
Sales Representative
Dir:
647-241-2804
Bus:
416-747-9777
Fax:
416-747-7135
| Book Showing | Email a Friend |
Jump To:
At a Glance:
| Type: | Freehold - Att/Row/Twnhouse |
| Area: | Oxford |
| Municipality: | Tillsonburg |
| Neighbourhood: | |
| Style: | 2-Storey |
| Lot Size: | 23.63 x 98.84(Feet) |
| Approximate Age: | 0-5 |
| Tax: | $3,112 |
| Maintenance Fee: | $0 |
| Beds: | 3 |
| Baths: | 3 |
| Garage: | 0 |
| Fireplace: | N |
| Air Conditioning: | |
| Pool: | None |
Locatin Map:
Payment Calculator:

Listing added to your favorite list
Looking for resale homes?

By agreeing to Terms of Use, you will have ability to search up to 249920 listings and access to richer information than found on REALTOR.ca through my website.


