$699,999
Available - For Sale
Listing ID: X11920358
305 Eastbridge Ave West , Welland, L3B 5K5, Ontario
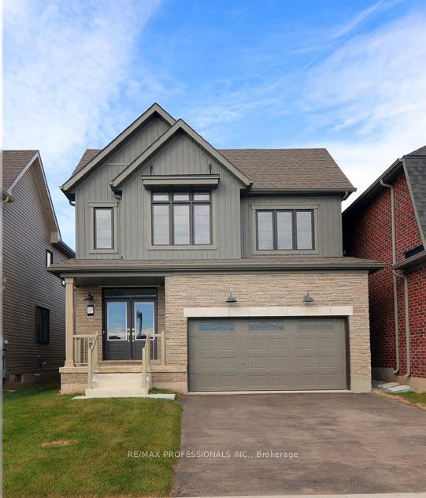
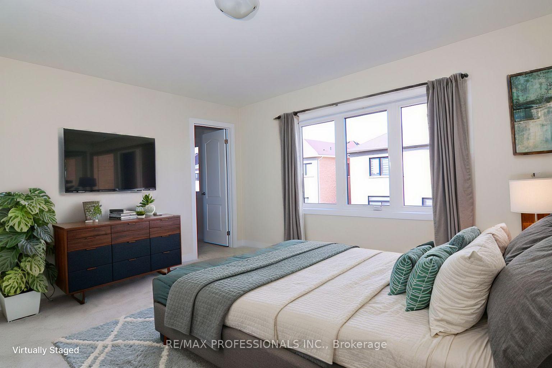
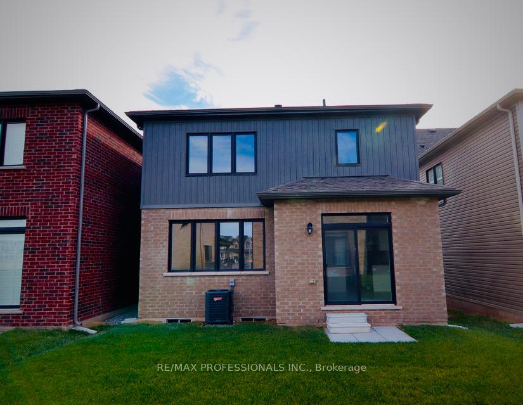
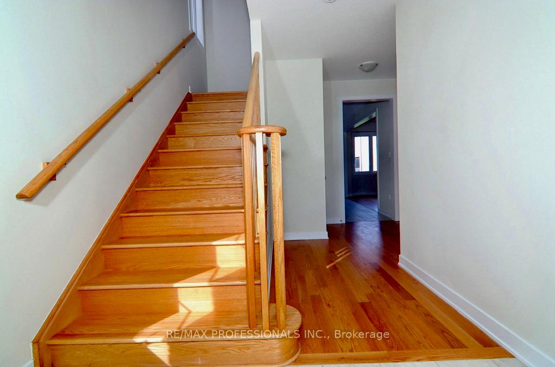
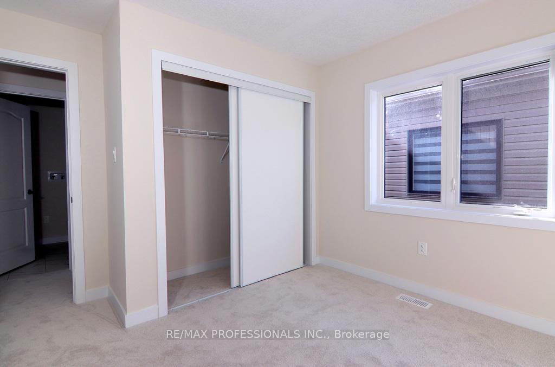
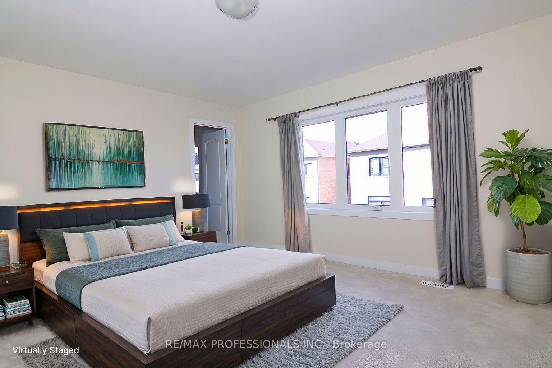
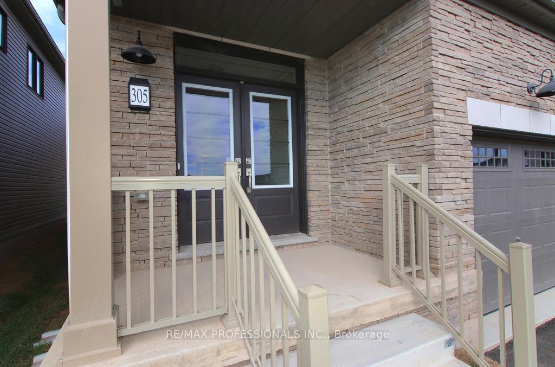
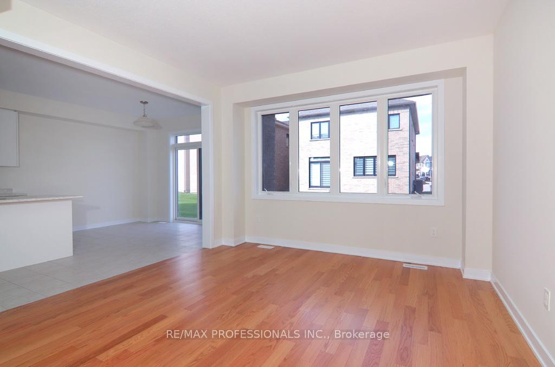
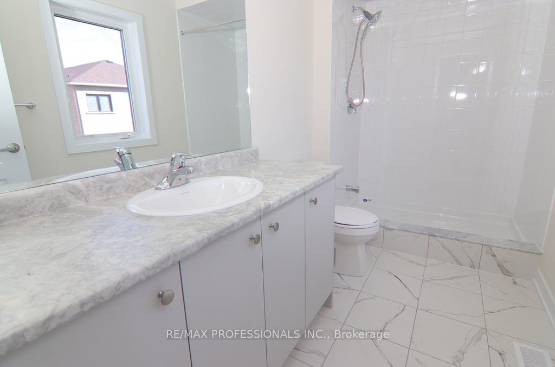
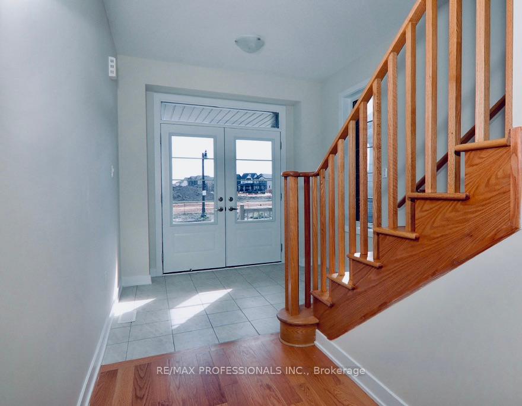
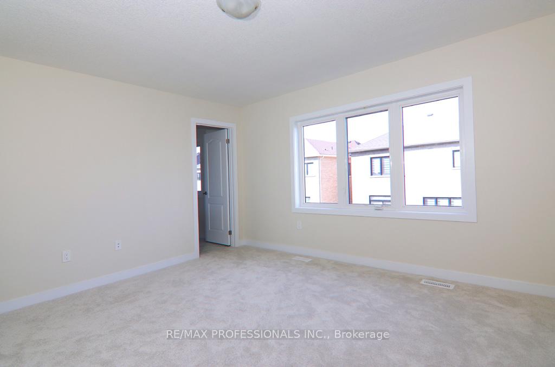
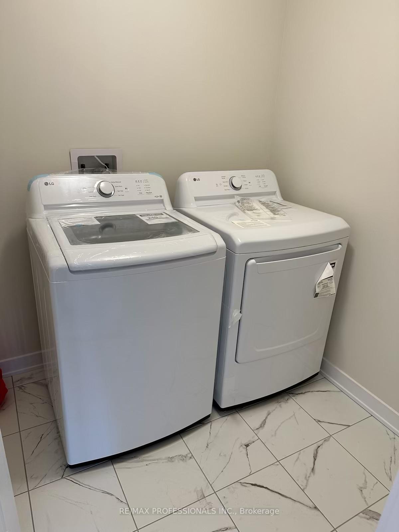
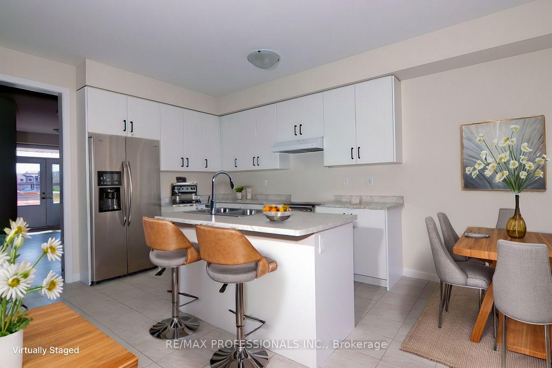
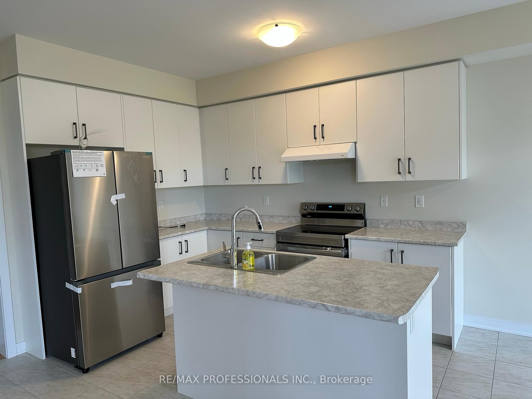
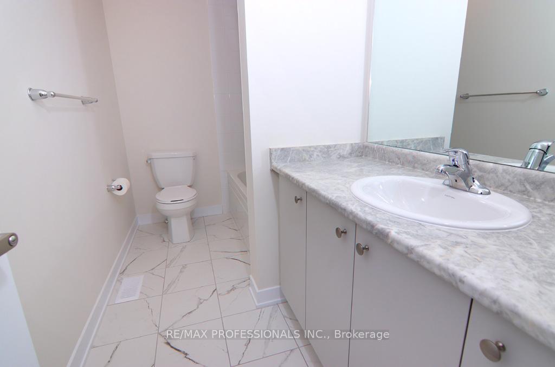
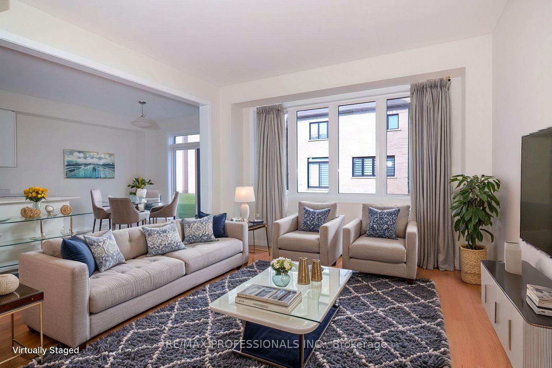
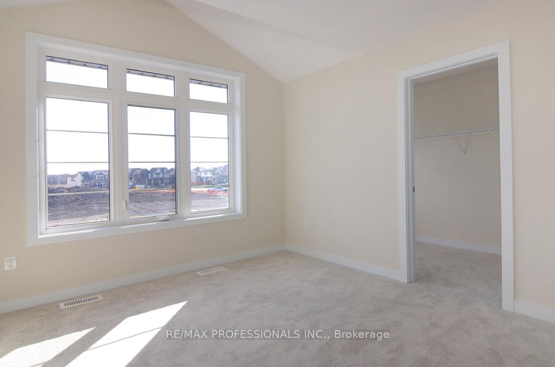

















| Family Dream Home ! 4 bedroom, 2 Car Garage ! Nested in a fabulous up and coming neighbourhood in a magical place near Niagara! The Canal offers boating, fishing, swimming, biking and hiking. If wine is your passion, a quick drive to the wine route at the world - renowned Niagara on the Lake vineyards, famous Nickel Beach in Port Colbourne, Mecca Falls View Casino, and the US boarder! This fantastic new home offers hardwood flooring, open chef style kitchen with brand new stainless steel appliances and spacious bedrooms with 2nd floor laundry room equipped with new washer and dryer. Move - In Ready ! |
| Price | $699,999 |
| Taxes: | $0.00 |
| Address: | 305 Eastbridge Ave West , Welland, L3B 5K5, Ontario |
| Lot Size: | 33.14 x 91.86 (Feet) |
| Acreage: | < .50 |
| Directions/Cross Streets: | Forks Road & Eastbridge Avenue |
| Rooms: | 9 |
| Bedrooms: | 4 |
| Bedrooms +: | |
| Kitchens: | 1 |
| Family Room: | Y |
| Basement: | Unfinished |
| Approximatly Age: | New |
| Property Type: | Detached |
| Style: | 2-Storey |
| Exterior: | Stone, Vinyl Siding |
| Garage Type: | Attached |
| (Parking/)Drive: | Pvt Double |
| Drive Parking Spaces: | 2 |
| Pool: | None |
| Approximatly Age: | New |
| Approximatly Square Footage: | 2000-2500 |
| Property Features: | Park, Ravine, School |
| Fireplace/Stove: | N |
| Heat Source: | Gas |
| Heat Type: | Forced Air |
| Central Air Conditioning: | Central Air |
| Central Vac: | N |
| Sewers: | Sewers |
| Water: | Municipal |
| Utilities-Cable: | A |
| Utilities-Hydro: | Y |
| Utilities-Gas: | Y |
| Utilities-Telephone: | A |
$
%
Years
This calculator is for demonstration purposes only. Always consult a professional
financial advisor before making personal financial decisions.
| Although the information displayed is believed to be accurate, no warranties or representations are made of any kind. |
| RE/MAX PROFESSIONALS INC. |
- Listing -1 of 0
|
|

Fizza Nasir
Sales Representative
Dir:
647-241-2804
Bus:
416-747-9777
Fax:
416-747-7135
| Book Showing | Email a Friend |
Jump To:
At a Glance:
| Type: | Freehold - Detached |
| Area: | Niagara |
| Municipality: | Welland |
| Neighbourhood: | 774 - Dain City |
| Style: | 2-Storey |
| Lot Size: | 33.14 x 91.86(Feet) |
| Approximate Age: | New |
| Tax: | $0 |
| Maintenance Fee: | $0 |
| Beds: | 4 |
| Baths: | 3 |
| Garage: | 0 |
| Fireplace: | N |
| Air Conditioning: | |
| Pool: | None |
Locatin Map:
Payment Calculator:

Listing added to your favorite list
Looking for resale homes?

By agreeing to Terms of Use, you will have ability to search up to 249920 listings and access to richer information than found on REALTOR.ca through my website.


