$949,900
Available - For Sale
Listing ID: X11921631
35 York St East , Centre Wellington, N0B 1S0, Ontario
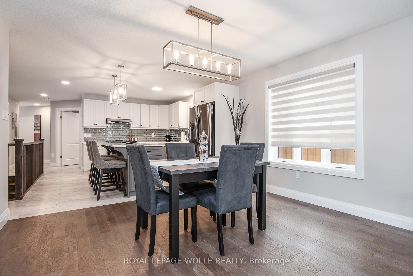

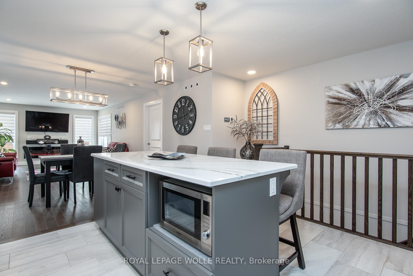
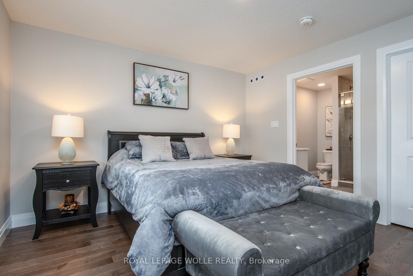
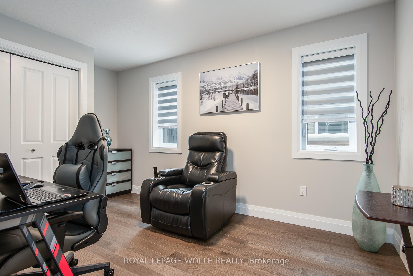
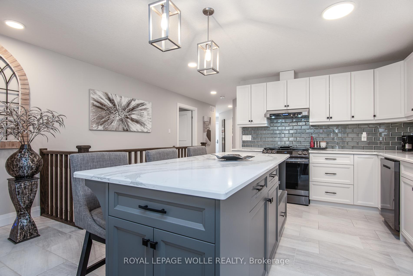
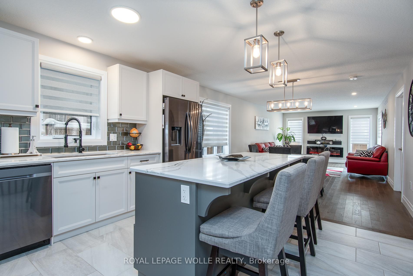

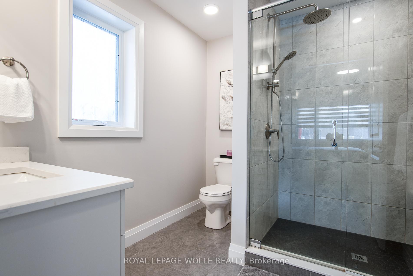
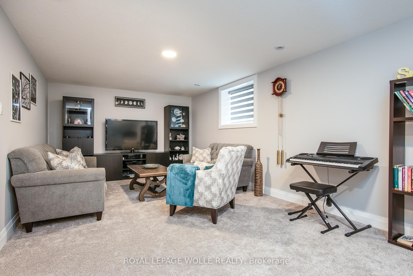
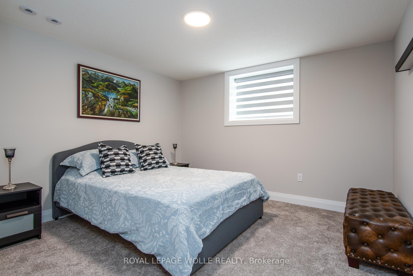
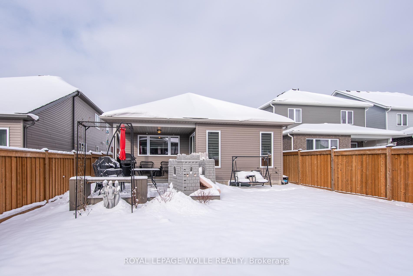
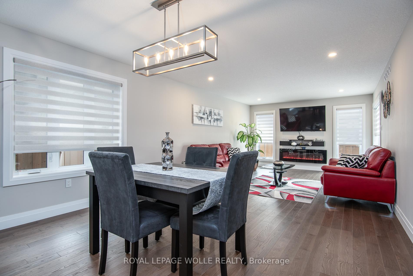
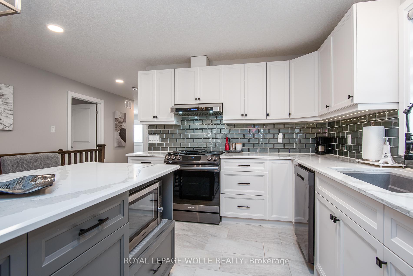
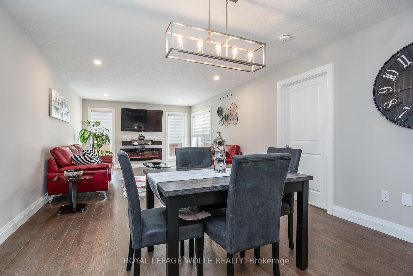
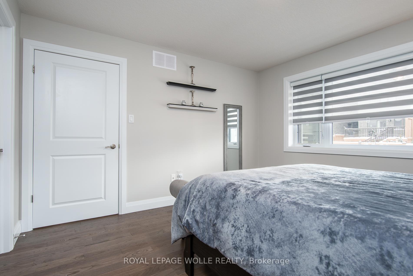
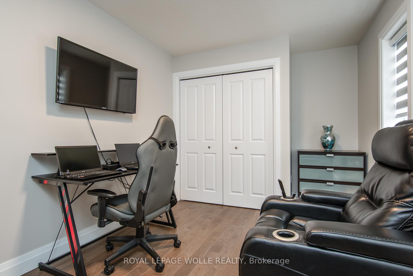
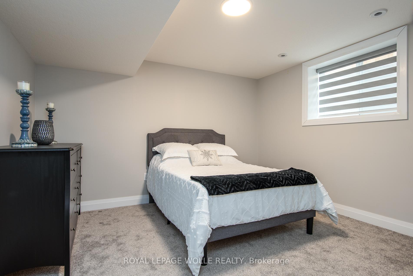
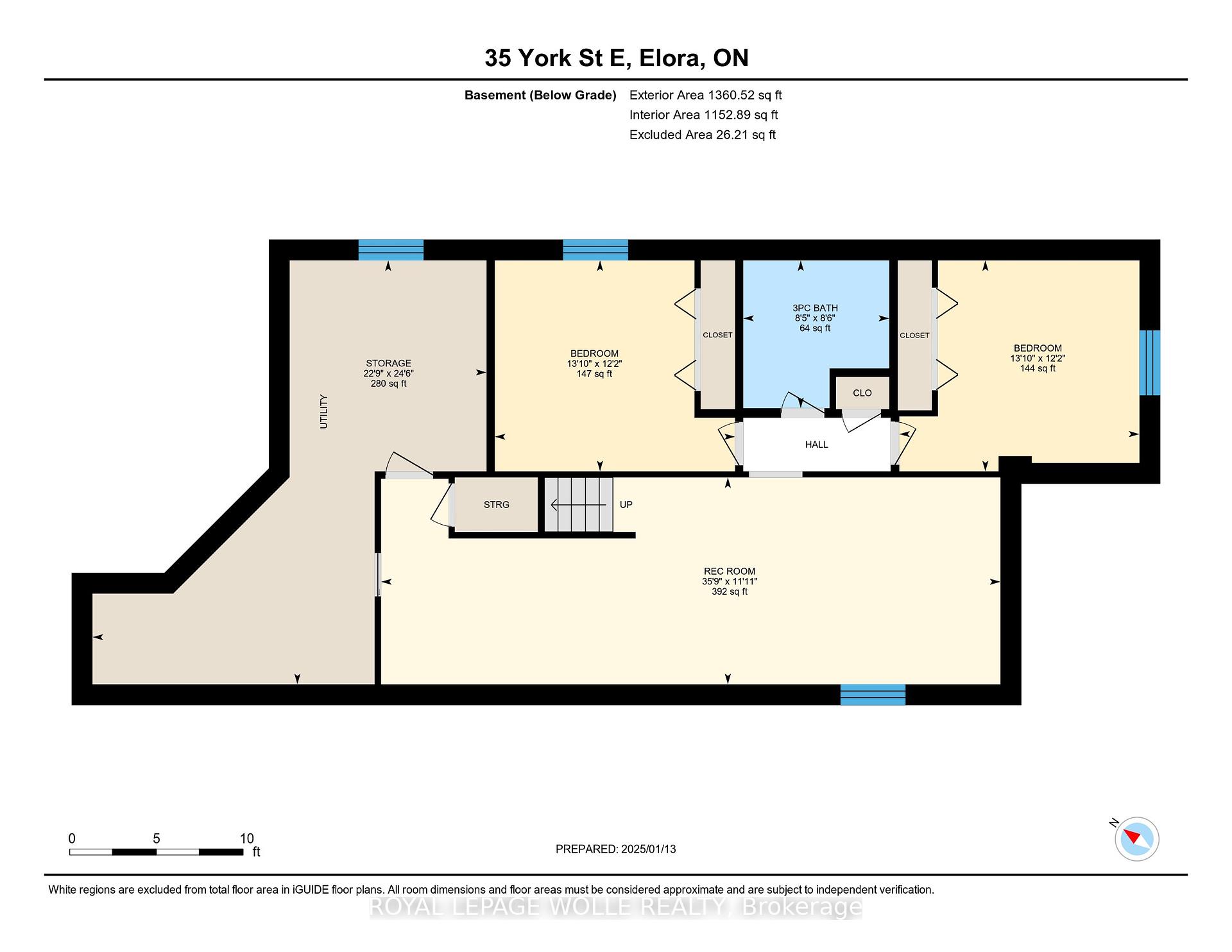
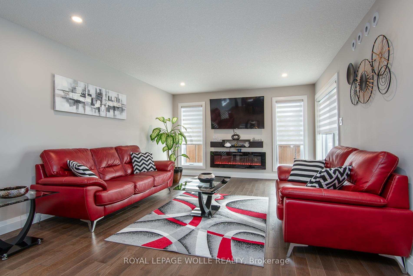
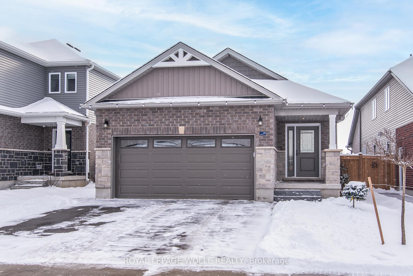
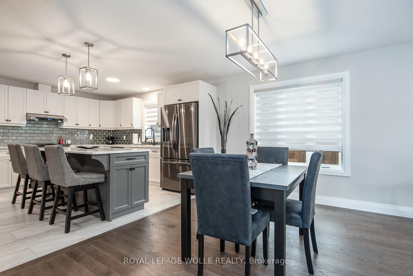
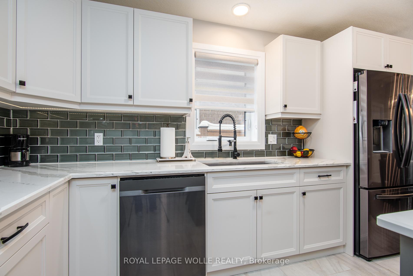
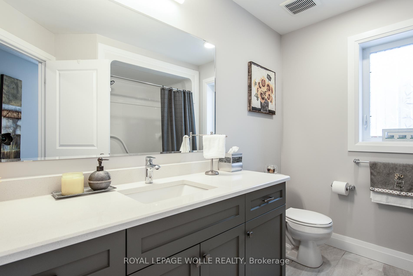
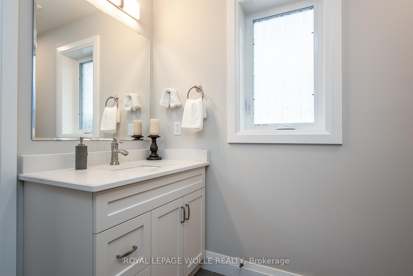
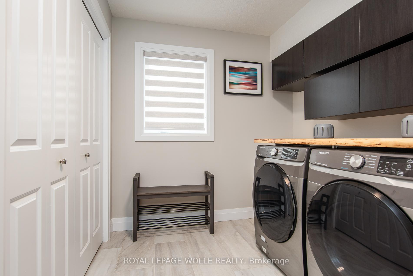
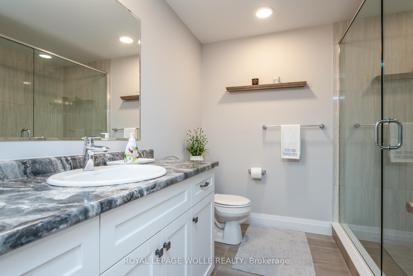
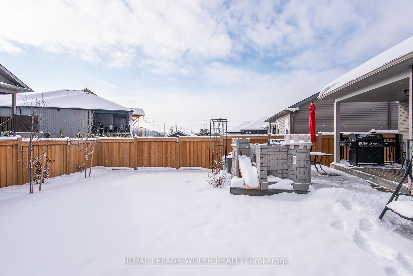
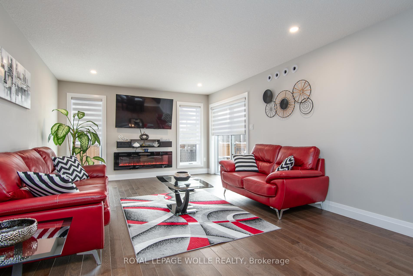
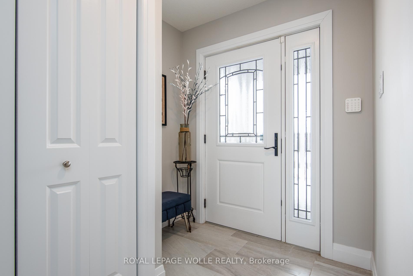
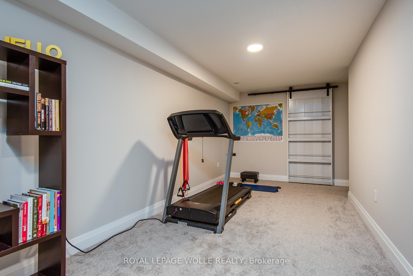
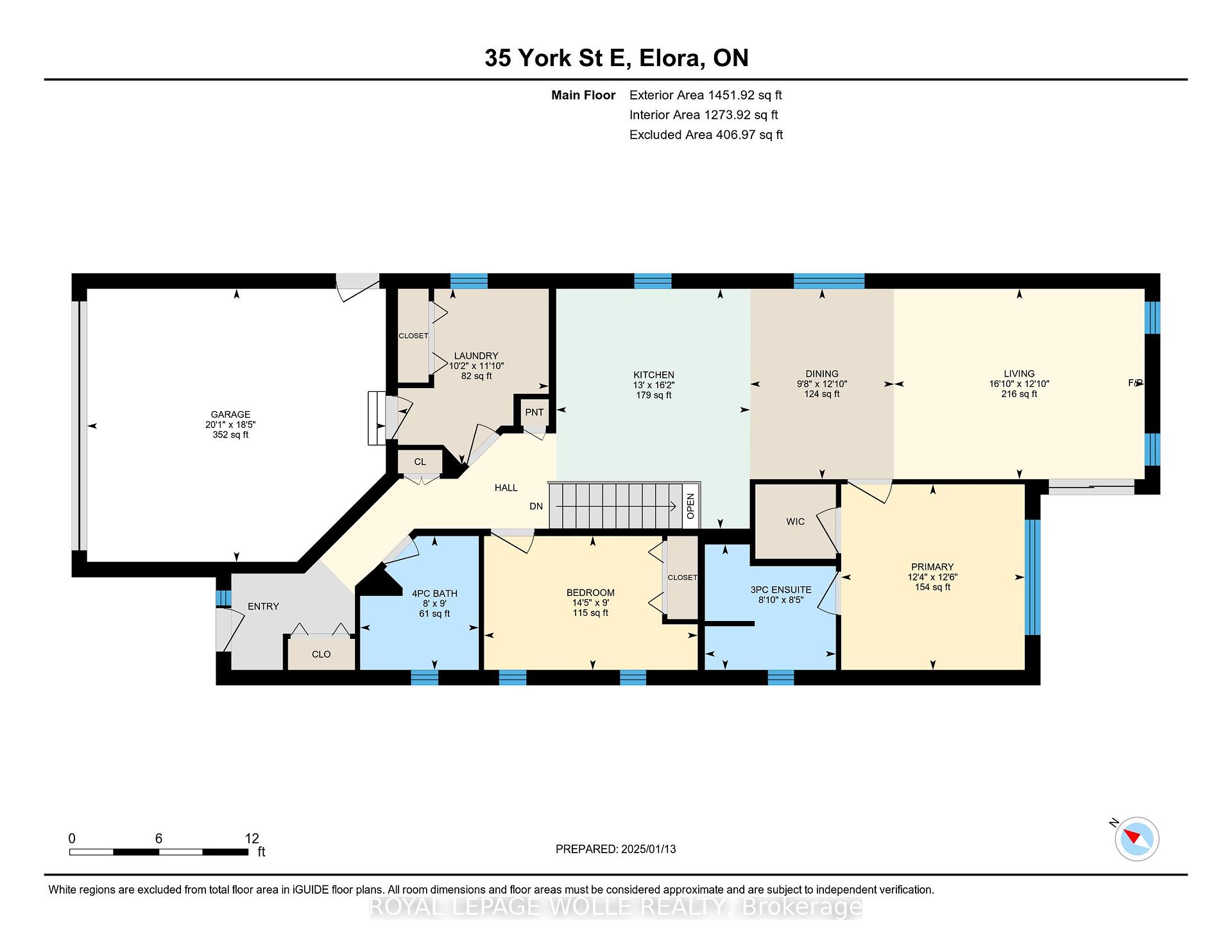
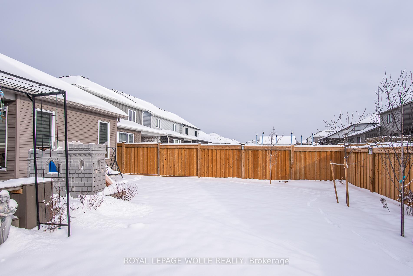

































| Welcome to this charming bungalow, located on 35 York St E, in beautiful town of Elora. This amazing home built by Wright Haven Homes, offers 2+2 bedrooms and 3 baths, providing ample space for comfortable living. The main floor showcases a modern, white kitchen with sleek quartz countertops, top of the line stainless steel appliances with a gas stove and the glass tile backsplash. The spacious living room boasts warm hardwood floors throughout and provides plenty of room for family gatherings, while the adjacent dining area is perfect for enjoying meals with loved ones. Step outside to enjoy the covered patio porch, large deck build by composite boards and perfect for relaxing or entertaining guests. The fully fenced yard offers extra privacy and security for children or pets. The fully finished basement, approximately 838 sqft, features two additional bedrooms with large windows, home gym area and tons of storage space, making it a perfect space for an in-law suite or a cozy retreat. The home also includes a double car garage with a convenient side entrance, adding both functionality and ease of access. With its spacious layout, contemporary finishes, and in-law potential, this home is a must-see! Schedule a showing today to experience all it has to offer. |
| Price | $949,900 |
| Taxes: | $5287.44 |
| Assessment: | $435000 |
| Assessment Year: | 2024 |
| Address: | 35 York St East , Centre Wellington, N0B 1S0, Ontario |
| Lot Size: | 37.00 x 131.00 (Feet) |
| Acreage: | < .50 |
| Directions/Cross Streets: | From Wellington Rd 7 or from Bridge St |
| Rooms: | 8 |
| Bedrooms: | 2 |
| Bedrooms +: | 2 |
| Kitchens: | 1 |
| Kitchens +: | 0 |
| Family Room: | N |
| Basement: | Finished, Full |
| Approximatly Age: | 0-5 |
| Property Type: | Detached |
| Style: | Bungalow |
| Exterior: | Brick Front, Vinyl Siding |
| Garage Type: | Attached |
| (Parking/)Drive: | Pvt Double |
| Drive Parking Spaces: | 2 |
| Pool: | None |
| Approximatly Age: | 0-5 |
| Approximatly Square Footage: | 1100-1500 |
| Property Features: | Park, School |
| Fireplace/Stove: | Y |
| Heat Source: | Gas |
| Heat Type: | Forced Air |
| Central Air Conditioning: | Central Air |
| Central Vac: | N |
| Laundry Level: | Main |
| Sewers: | Sewers |
| Water: | Municipal |
$
%
Years
This calculator is for demonstration purposes only. Always consult a professional
financial advisor before making personal financial decisions.
| Although the information displayed is believed to be accurate, no warranties or representations are made of any kind. |
| ROYAL LEPAGE WOLLE REALTY |
- Listing -1 of 0
|
|

Fizza Nasir
Sales Representative
Dir:
647-241-2804
Bus:
416-747-9777
Fax:
416-747-7135
| Virtual Tour | Book Showing | Email a Friend |
Jump To:
At a Glance:
| Type: | Freehold - Detached |
| Area: | Wellington |
| Municipality: | Centre Wellington |
| Neighbourhood: | Elora/Salem |
| Style: | Bungalow |
| Lot Size: | 37.00 x 131.00(Feet) |
| Approximate Age: | 0-5 |
| Tax: | $5,287.44 |
| Maintenance Fee: | $0 |
| Beds: | 2+2 |
| Baths: | 3 |
| Garage: | 0 |
| Fireplace: | Y |
| Air Conditioning: | |
| Pool: | None |
Locatin Map:
Payment Calculator:

Listing added to your favorite list
Looking for resale homes?

By agreeing to Terms of Use, you will have ability to search up to 249920 listings and access to richer information than found on REALTOR.ca through my website.


