$999,000
Available - For Sale
Listing ID: X9236542
502 Henry St , Woodstock, N4S 1X4, Ontario
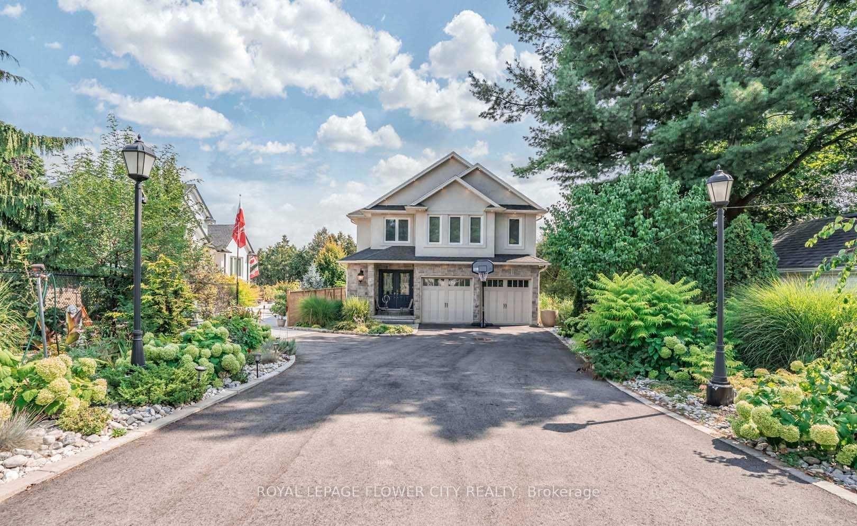
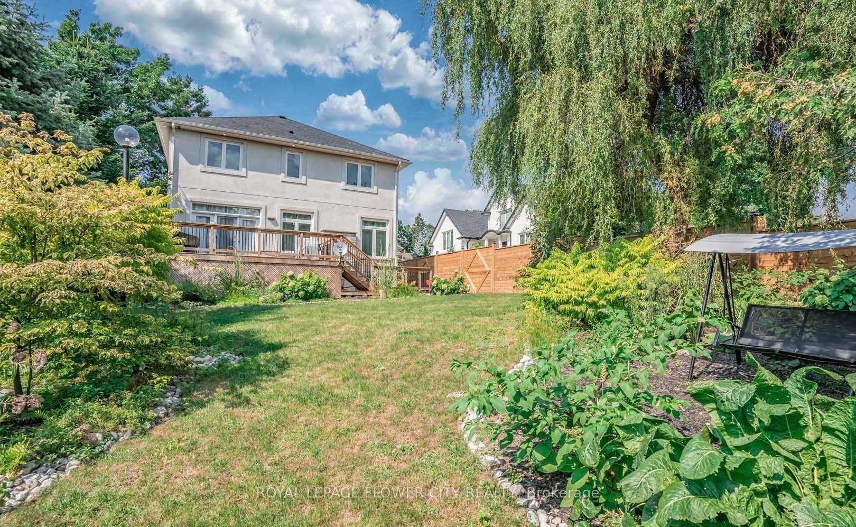
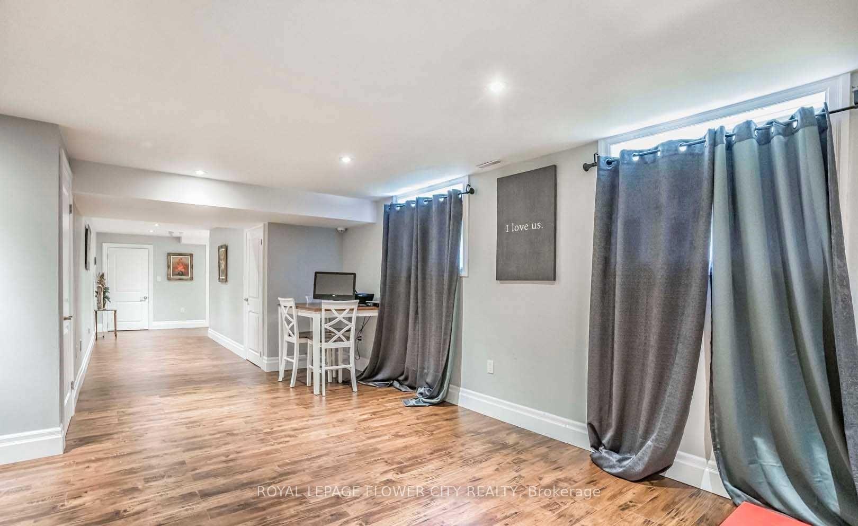
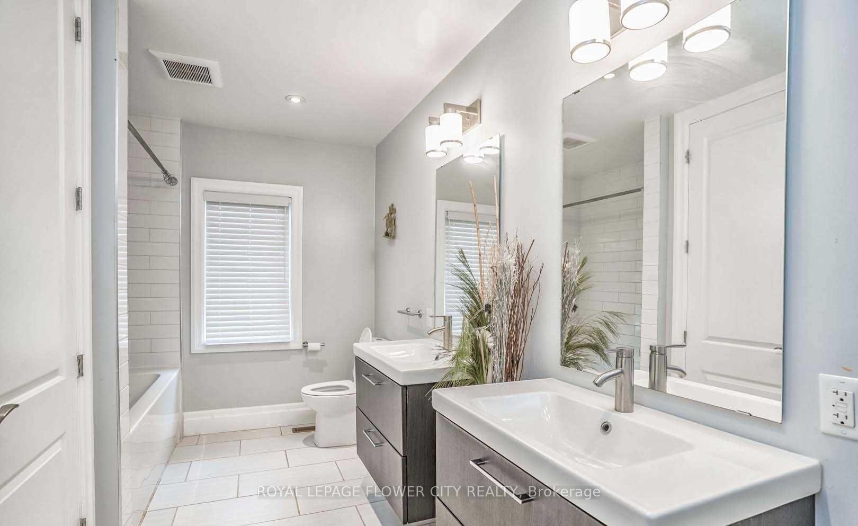
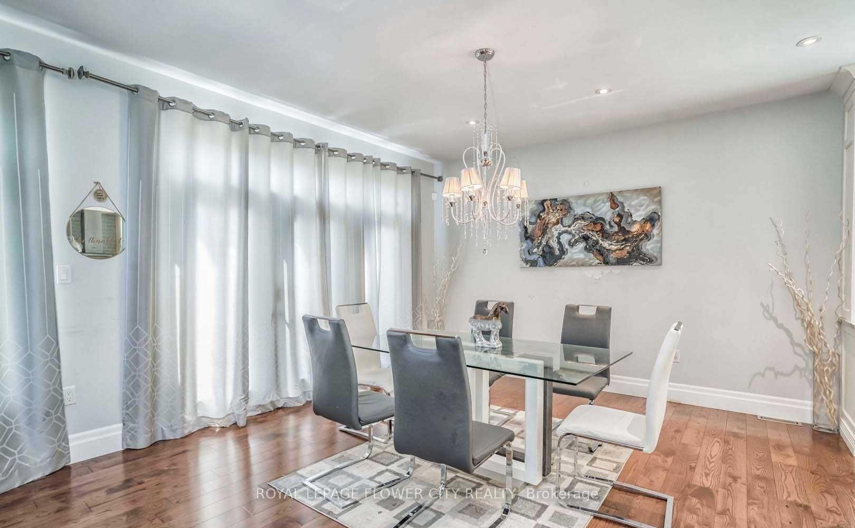
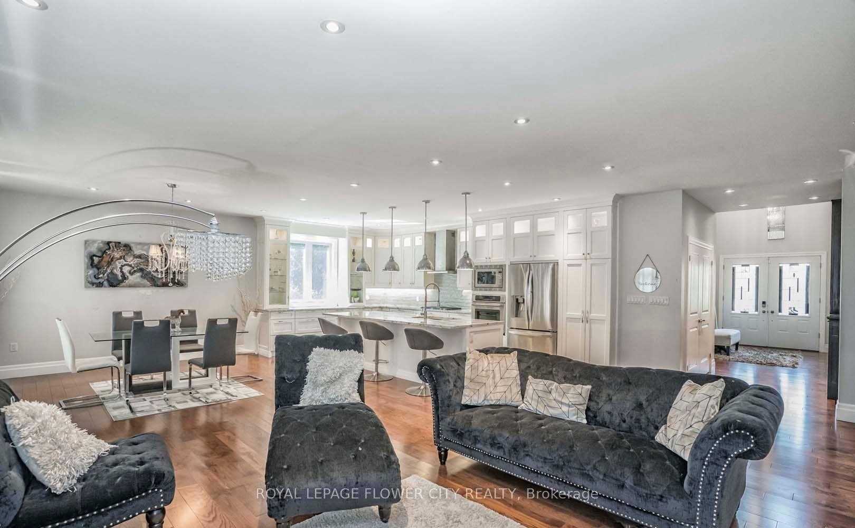
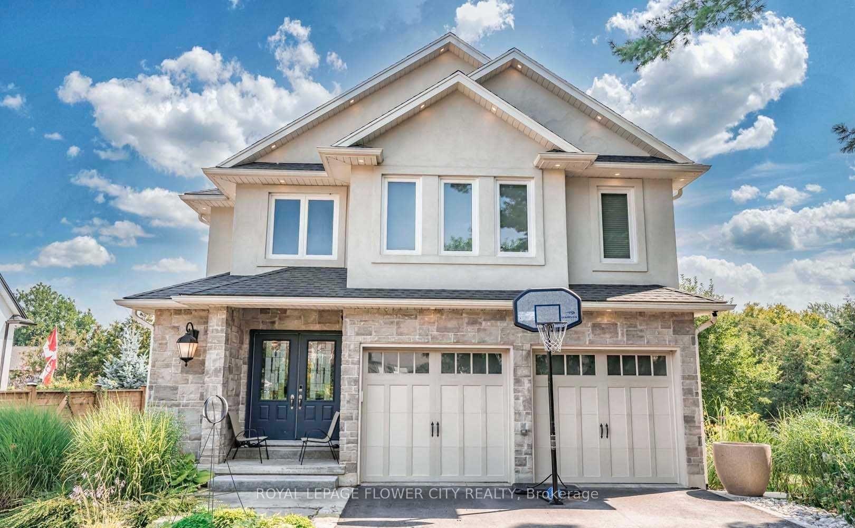
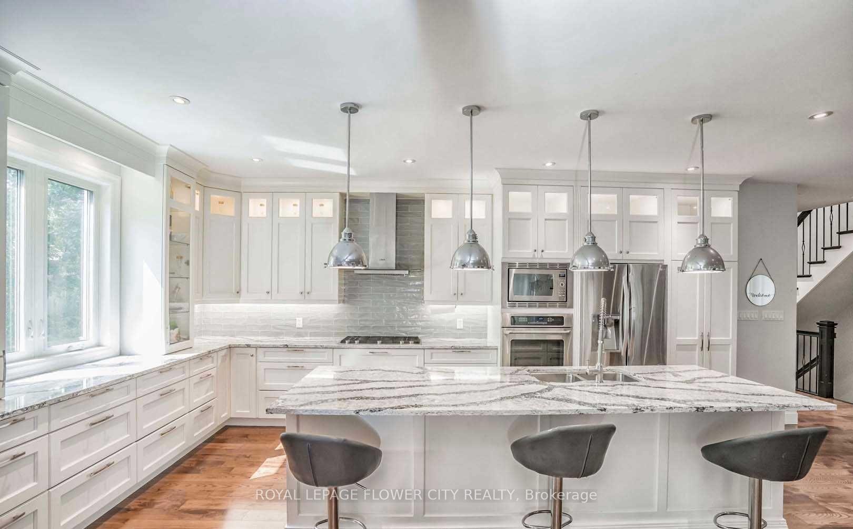








| Executive Custom Built Model Home! Fully Upgraded Top To Bottom.3 Large Stunning Bedrooms. Extra Large Driveway 2 Story Home With 3.5 Baths and Finished Basement. 2 Fire Places, Central Air, Central Vac, Hardwood Floors, Primary Suite With Oversized Walk In Shower With Stand Alone Tub 2 Walk-In Closets. Open Concept Floor Plan With 9 Foot Ceilings Chef`s Dream Kitchen With 10Ft Island And Granite Counter Tops Built In Appliances, Jennair Gas Cook Top. Walk out to Large Deck and Private large Back Yard. |
| Price | $999,000 |
| Taxes: | $6168.25 |
| Address: | 502 Henry St , Woodstock, N4S 1X4, Ontario |
| Lot Size: | 46.00 x 146.00 (Feet) |
| Directions/Cross Streets: | Main St & Butler St |
| Rooms: | 6 |
| Rooms +: | 3 |
| Bedrooms: | 3 |
| Bedrooms +: | 1 |
| Kitchens: | 1 |
| Family Room: | Y |
| Basement: | Finished |
| Approximatly Age: | 6-15 |
| Property Type: | Detached |
| Style: | 2-Storey |
| Exterior: | Stone, Stucco/Plaster |
| Garage Type: | Attached |
| (Parking/)Drive: | Private |
| Drive Parking Spaces: | 8 |
| Pool: | None |
| Approximatly Age: | 6-15 |
| Approximatly Square Footage: | 2500-3000 |
| Property Features: | Fenced Yard, Hospital, Park, Ravine |
| Fireplace/Stove: | Y |
| Heat Source: | Gas |
| Heat Type: | Forced Air |
| Central Air Conditioning: | Central Air |
| Central Vac: | N |
| Laundry Level: | Lower |
| Sewers: | Sewers |
| Water: | Municipal |
| Utilities-Cable: | A |
| Utilities-Hydro: | A |
| Utilities-Gas: | Y |
| Utilities-Telephone: | A |
$
%
Years
This calculator is for demonstration purposes only. Always consult a professional
financial advisor before making personal financial decisions.
| Although the information displayed is believed to be accurate, no warranties or representations are made of any kind. |
| ROYAL LEPAGE FLOWER CITY REALTY |
- Listing -1 of 0
|
|

Fizza Nasir
Sales Representative
Dir:
647-241-2804
Bus:
416-747-9777
Fax:
416-747-7135
| Book Showing | Email a Friend |
Jump To:
At a Glance:
| Type: | Freehold - Detached |
| Area: | Oxford |
| Municipality: | Woodstock |
| Neighbourhood: | |
| Style: | 2-Storey |
| Lot Size: | 46.00 x 146.00(Feet) |
| Approximate Age: | 6-15 |
| Tax: | $6,168.25 |
| Maintenance Fee: | $0 |
| Beds: | 3+1 |
| Baths: | 4 |
| Garage: | 0 |
| Fireplace: | Y |
| Air Conditioning: | |
| Pool: | None |
Locatin Map:
Payment Calculator:

Listing added to your favorite list
Looking for resale homes?

By agreeing to Terms of Use, you will have ability to search up to 249920 listings and access to richer information than found on REALTOR.ca through my website.


