$1,399,999
Available - For Sale
Listing ID: X9345419
37 Erinlea Cres , Erin, N0B 1T0, Ontario
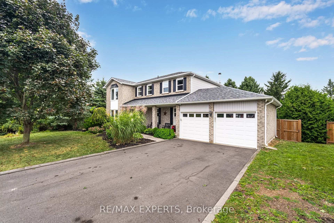
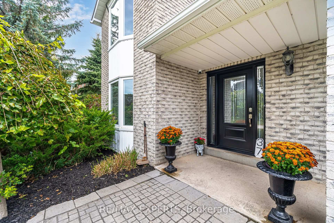
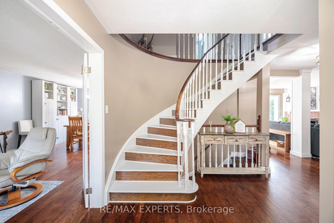
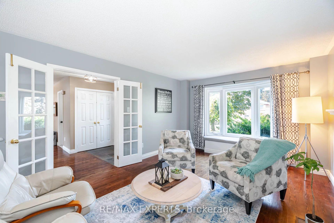
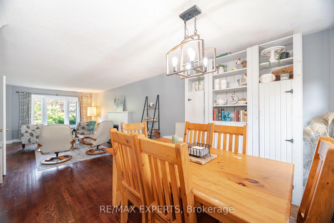
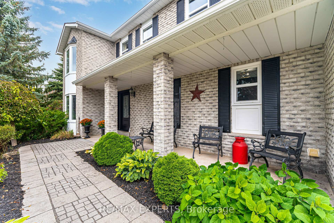
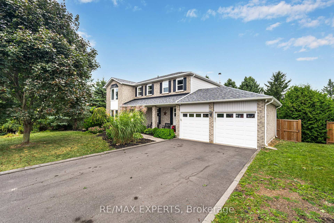
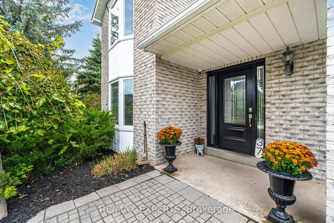
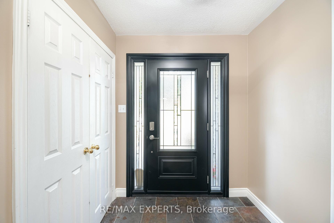
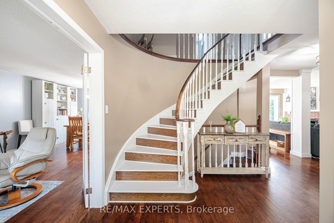
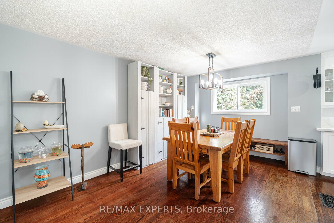
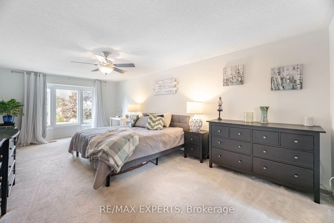
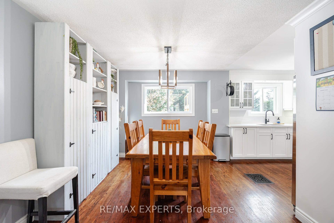
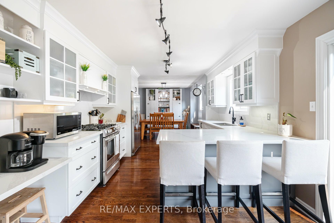
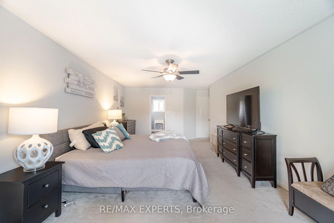
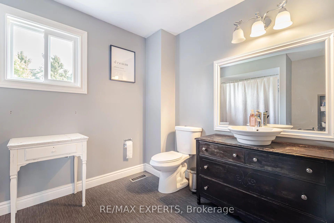
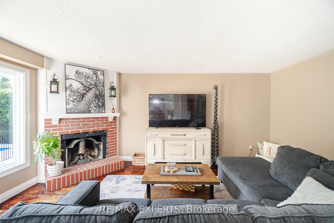

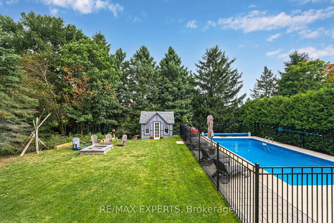
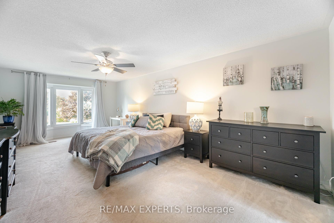
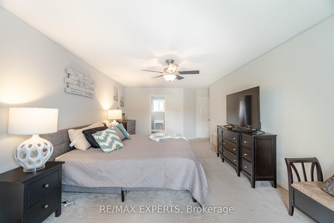
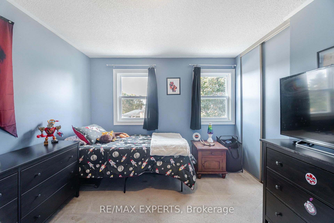
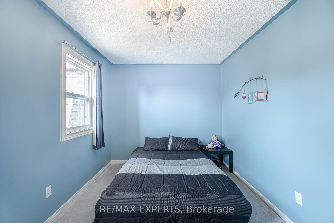
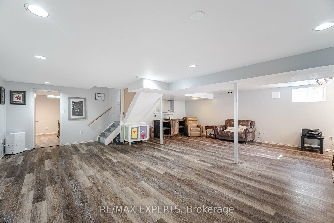
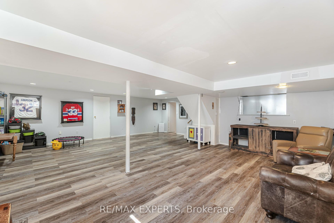
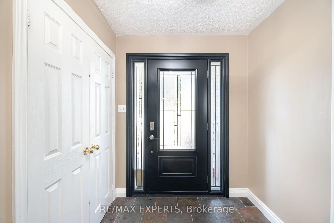
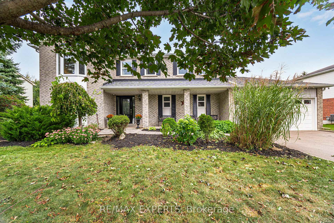
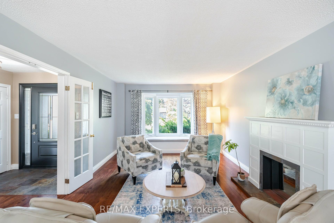
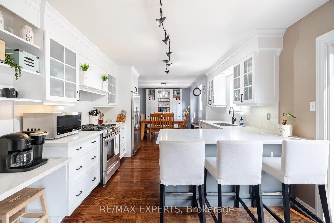
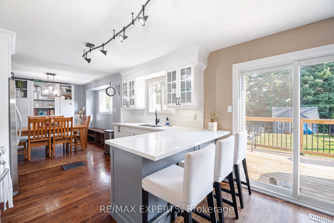
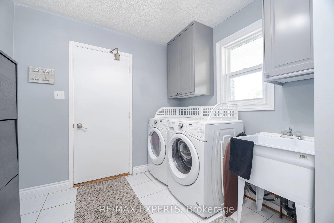
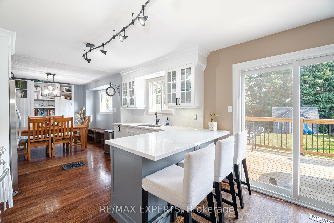
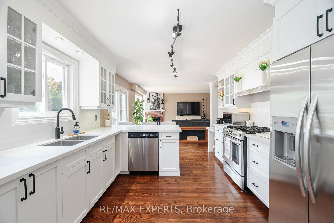
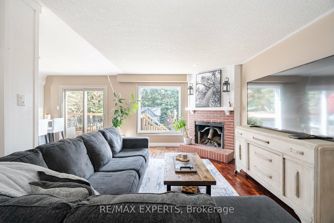
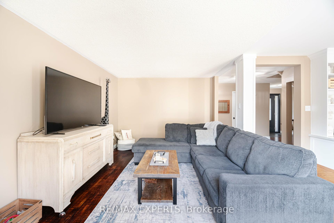
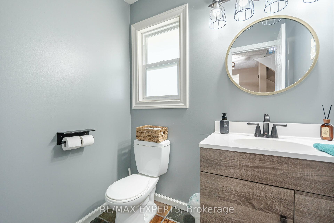
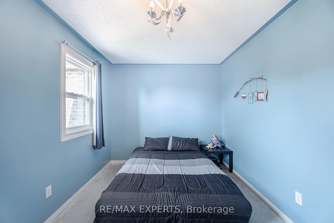
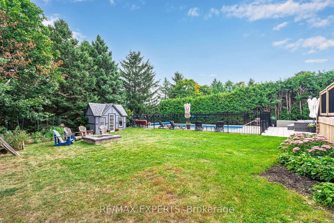
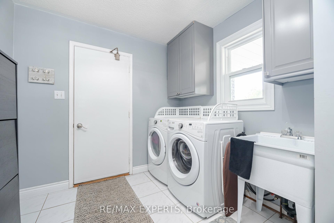
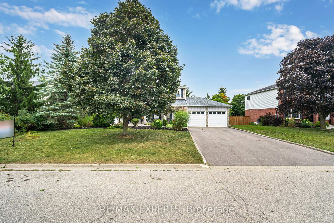
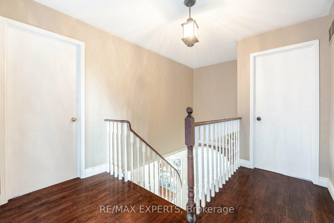
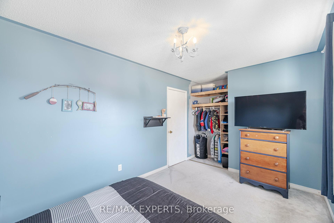
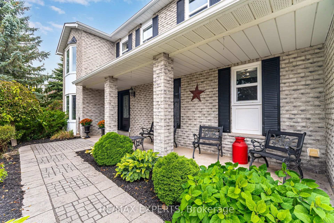
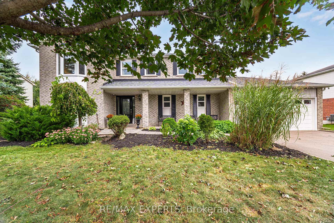
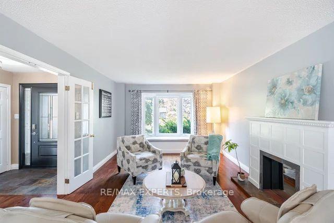
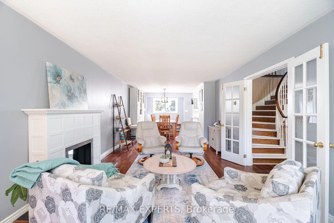
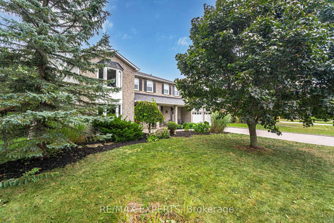
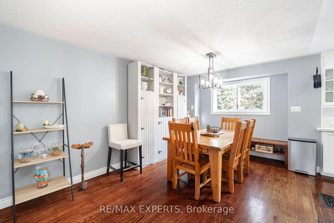
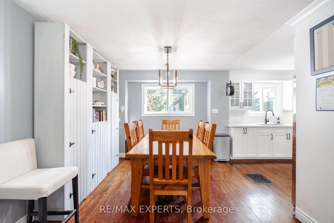
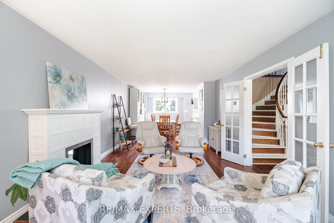
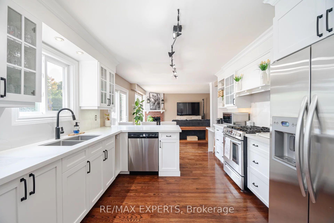
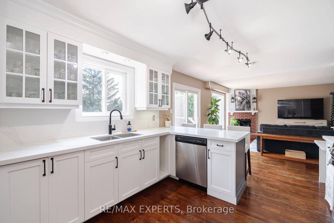
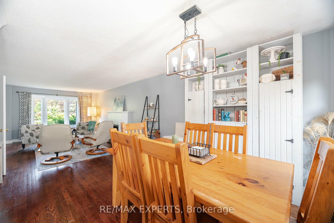
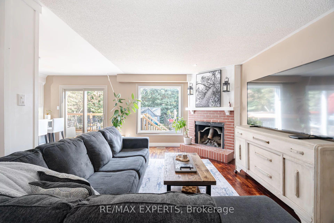
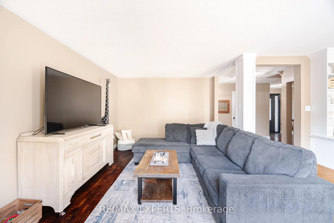
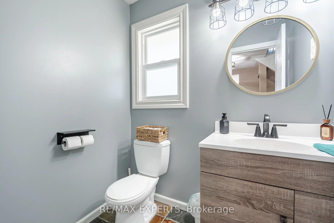
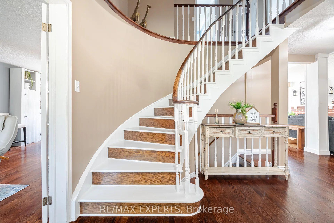
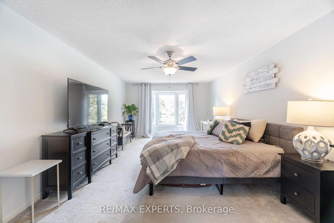
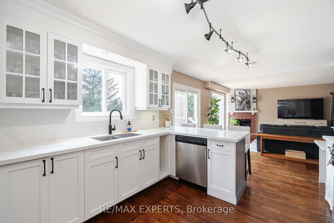
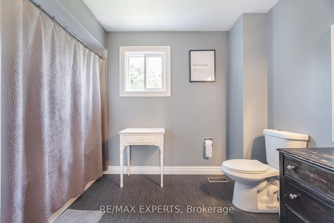
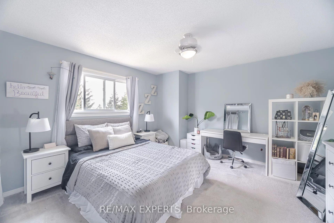
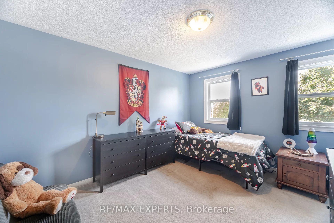
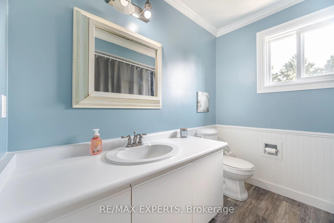
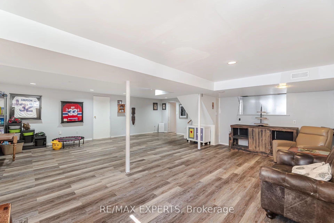
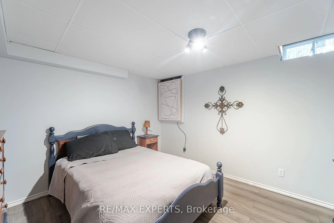

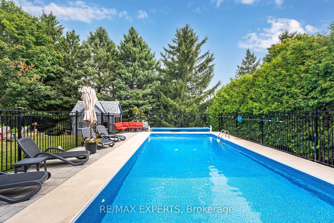
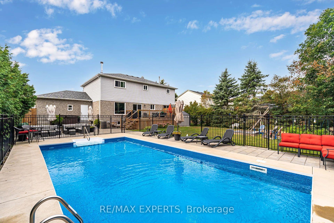
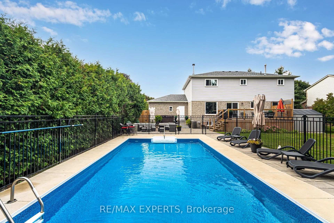
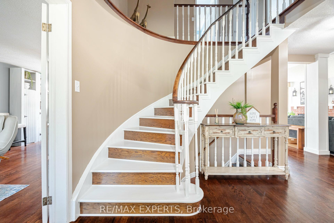
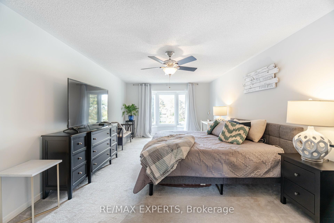
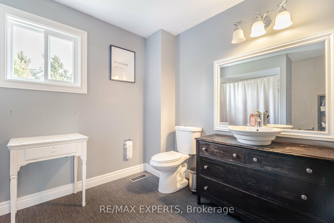
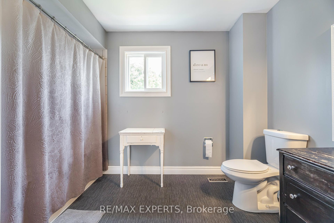
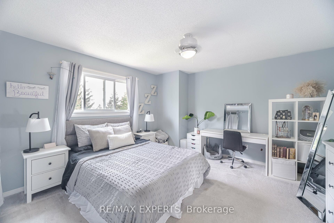
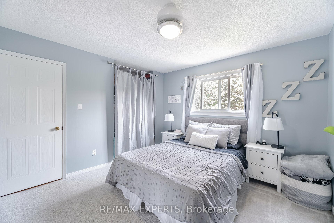
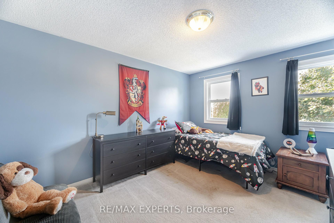
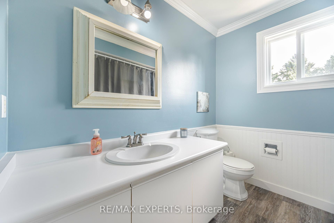
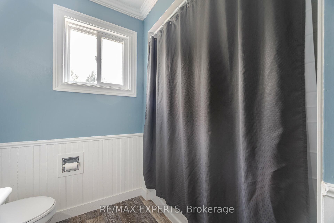
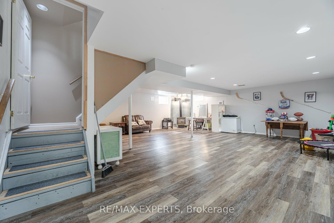
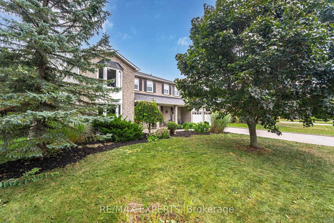
















































































| Welcome to 37 Erinlea Cres. a Gem on One of Erin's Most Desirable Streets. This Charming Spacious 4Br Home is Ideally Located within Walking Distance of Schools, Scenic Trails, Restaurants, Banks, a Grocery Store, and the LCBO. With a Convenient 35 Minute Commute to GTA, this Property Offers both Tranquility and Accessibility. This 4 Bedroom House is Move in Ready and Features a Finished Basement Basement, Perfect for Additional Living Space. The Highlight of this Property is it's Private Backyard Oasis, Complete with a New 16x32 Saltwater Heated Pool and a Relaxing Hot Tub. Recent Updates Ensure Peace of Mind and Modern Comfort: A New Roof (2024), Gutters (2023), A/C (2019), Driveway (2021), Windows and Doors (2021), Deck (2020), and a Renovated Kitchen (2022). Don't Miss the Opportunity to Make this your Forever Home. |
| Price | $1,399,999 |
| Taxes: | $6668.07 |
| Address: | 37 Erinlea Cres , Erin, N0B 1T0, Ontario |
| Lot Size: | 80.05 x 135.79 (Feet) |
| Acreage: | < .50 |
| Directions/Cross Streets: | Erinlea Cres & Dundas St E |
| Rooms: | 5 |
| Bedrooms: | 4 |
| Bedrooms +: | |
| Kitchens: | 1 |
| Family Room: | Y |
| Basement: | Finished |
| Approximatly Age: | 31-50 |
| Property Type: | Detached |
| Style: | 2-Storey |
| Exterior: | Brick |
| Garage Type: | Attached |
| (Parking/)Drive: | Private |
| Drive Parking Spaces: | 4 |
| Pool: | Inground |
| Approximatly Age: | 31-50 |
| Approximatly Square Footage: | 2000-2500 |
| Fireplace/Stove: | Y |
| Heat Source: | Gas |
| Heat Type: | Forced Air |
| Central Air Conditioning: | Central Air |
| Central Vac: | N |
| Sewers: | Septic |
| Water: | Municipal |
| Utilities-Hydro: | Y |
| Utilities-Gas: | Y |
| Utilities-Telephone: | Y |
$
%
Years
This calculator is for demonstration purposes only. Always consult a professional
financial advisor before making personal financial decisions.
| Although the information displayed is believed to be accurate, no warranties or representations are made of any kind. |
| RE/MAX EXPERTS |
- Listing -1 of 0
|
|

Fizza Nasir
Sales Representative
Dir:
647-241-2804
Bus:
416-747-9777
Fax:
416-747-7135
| Book Showing | Email a Friend |
Jump To:
At a Glance:
| Type: | Freehold - Detached |
| Area: | Wellington |
| Municipality: | Erin |
| Neighbourhood: | Erin |
| Style: | 2-Storey |
| Lot Size: | 80.05 x 135.79(Feet) |
| Approximate Age: | 31-50 |
| Tax: | $6,668.07 |
| Maintenance Fee: | $0 |
| Beds: | 4 |
| Baths: | 4 |
| Garage: | 0 |
| Fireplace: | Y |
| Air Conditioning: | |
| Pool: | Inground |
Locatin Map:
Payment Calculator:

Listing added to your favorite list
Looking for resale homes?

By agreeing to Terms of Use, you will have ability to search up to 249920 listings and access to richer information than found on REALTOR.ca through my website.


