$799,999
Available - For Sale
Listing ID: X9379788
71859 Sunridge Cres , Bluewater, N0M 1N0, Ontario
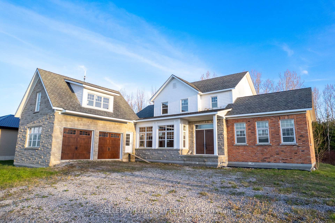
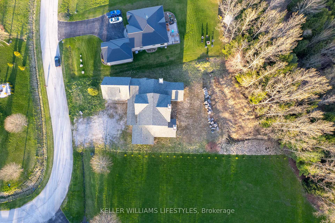
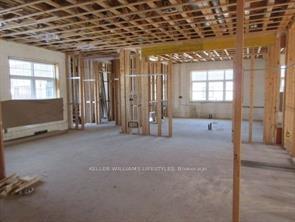
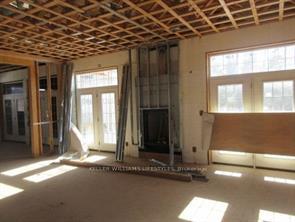
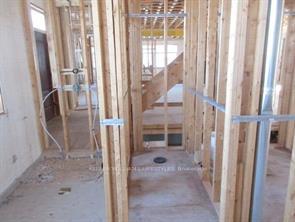
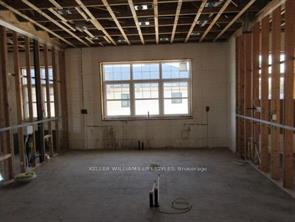
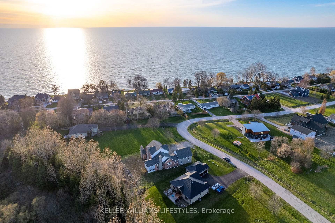
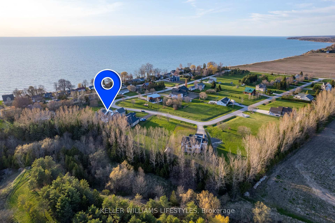
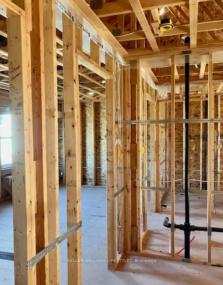
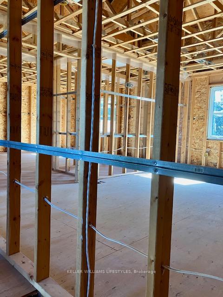
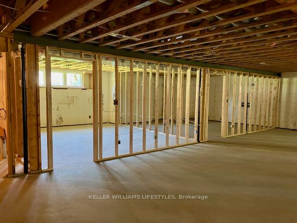
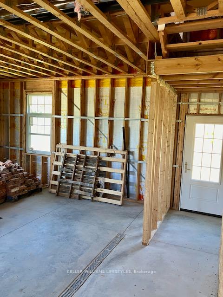
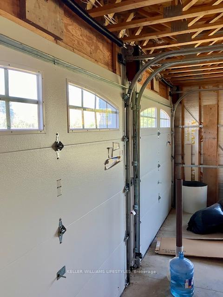
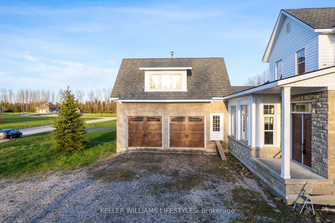
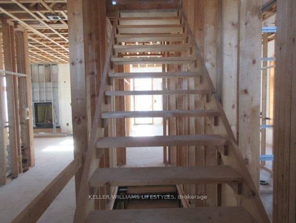
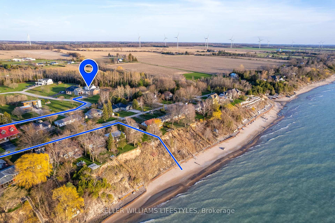
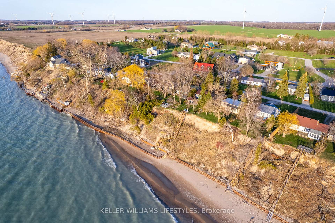
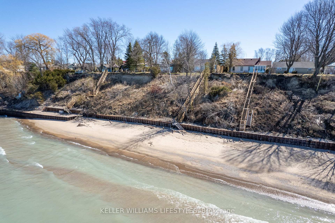
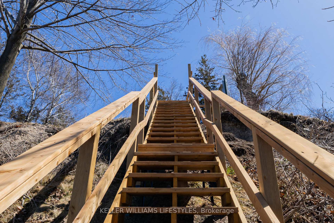
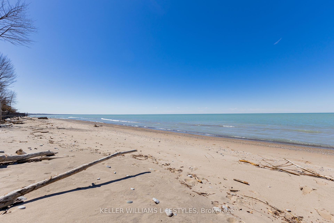
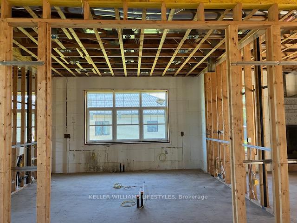
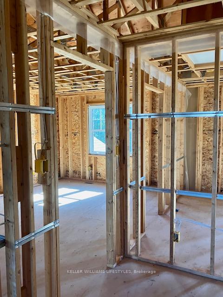
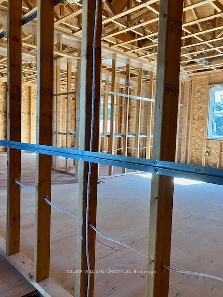
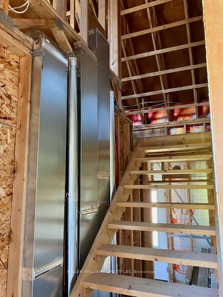
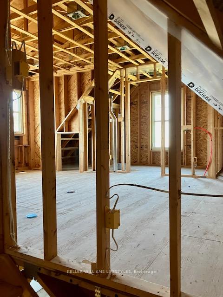
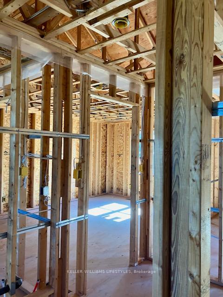
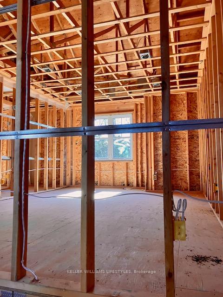
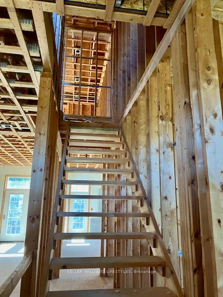
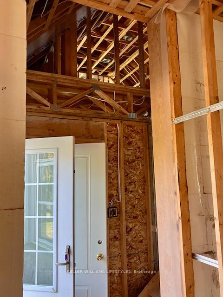
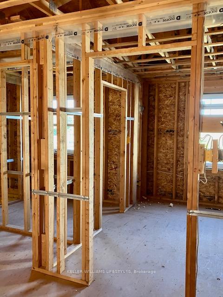
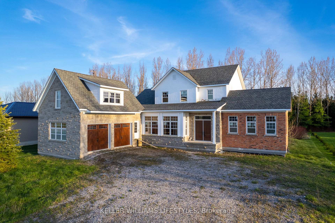
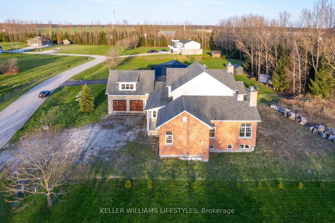
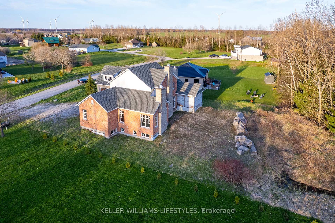
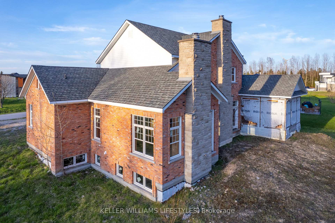
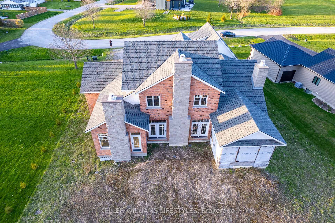
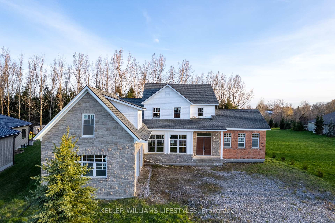
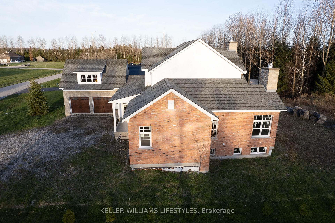
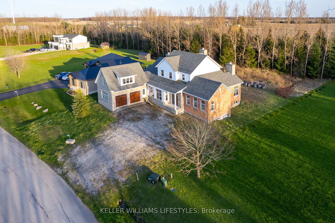
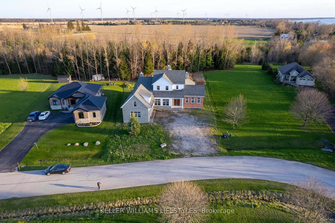
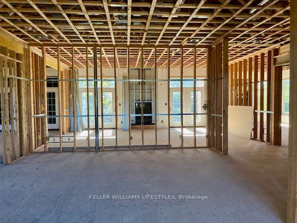
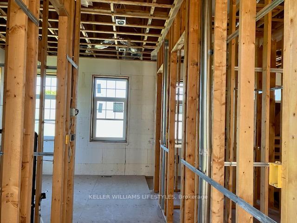
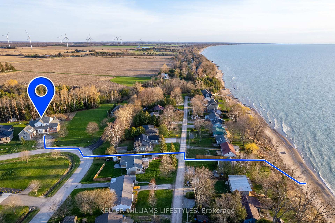
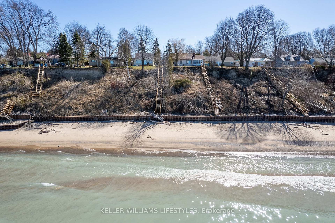
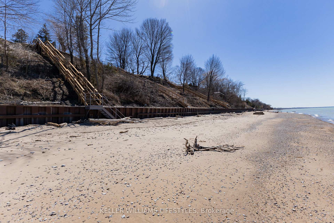
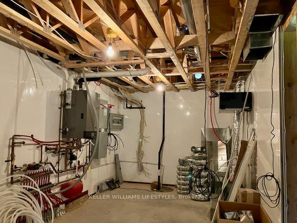
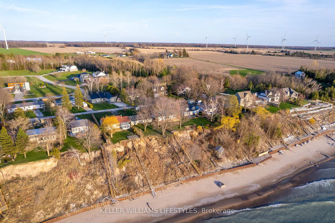
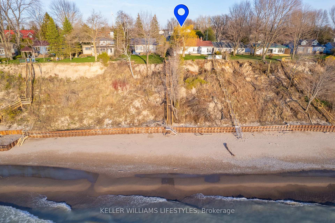
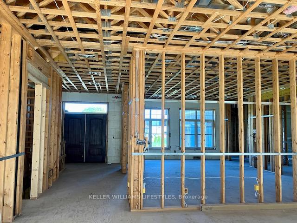
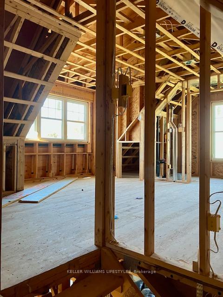
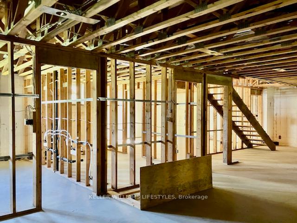
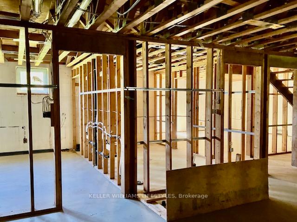
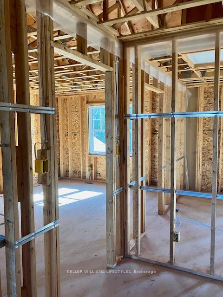
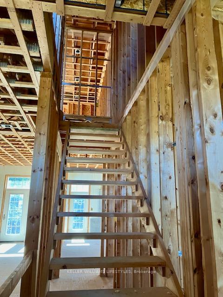
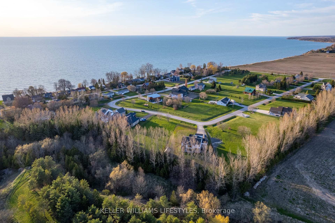
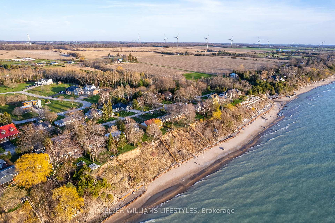
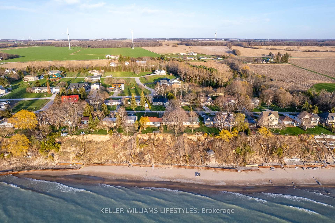
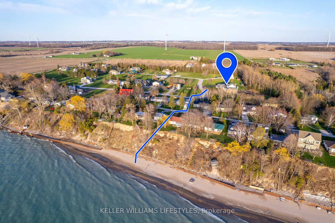
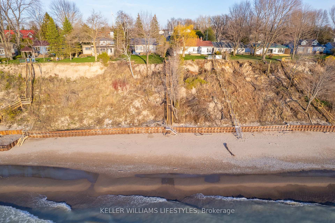
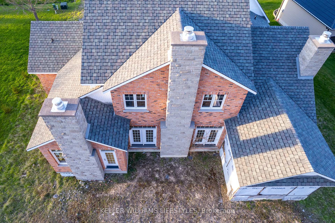
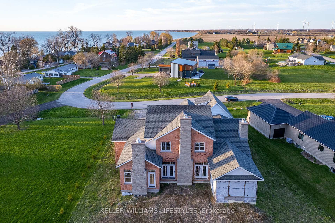
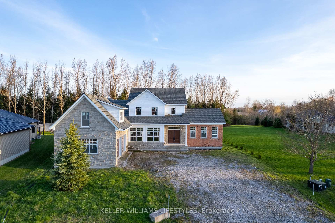
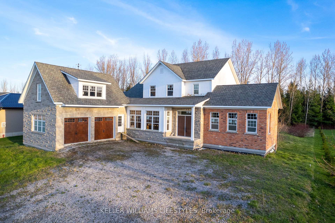
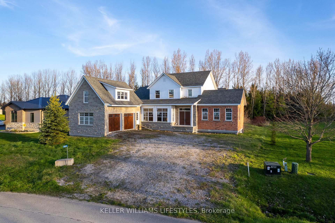
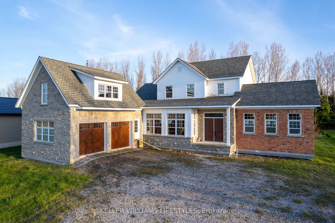
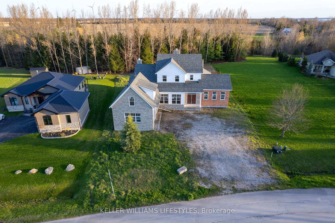
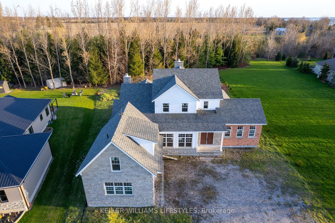
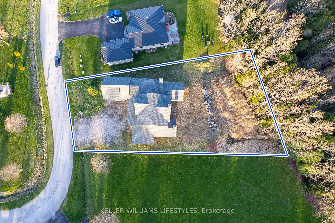
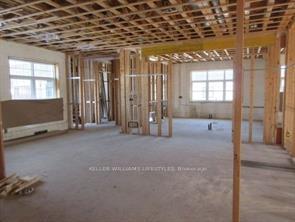
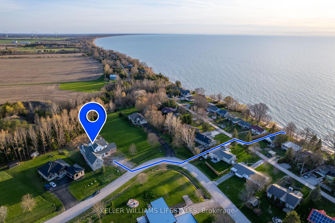
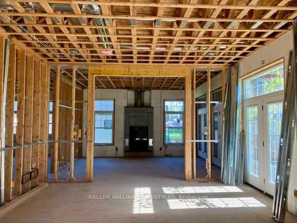
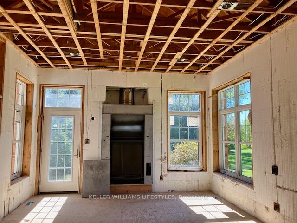
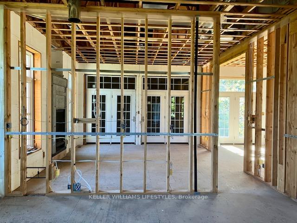
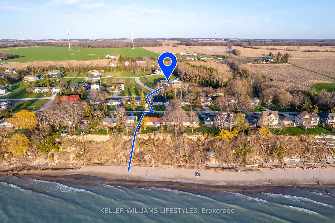
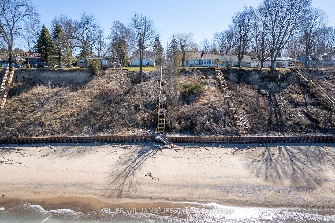
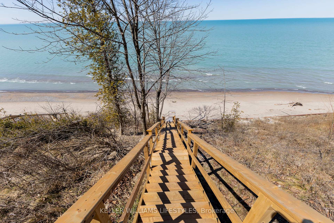
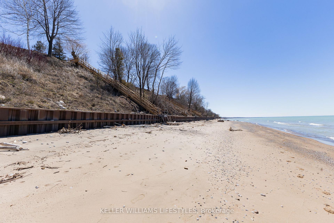
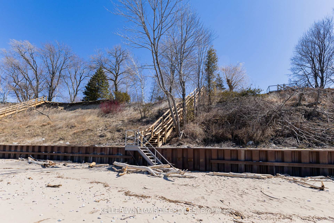
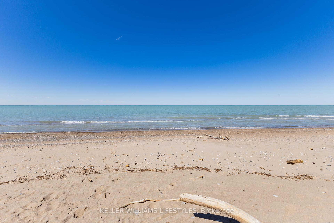
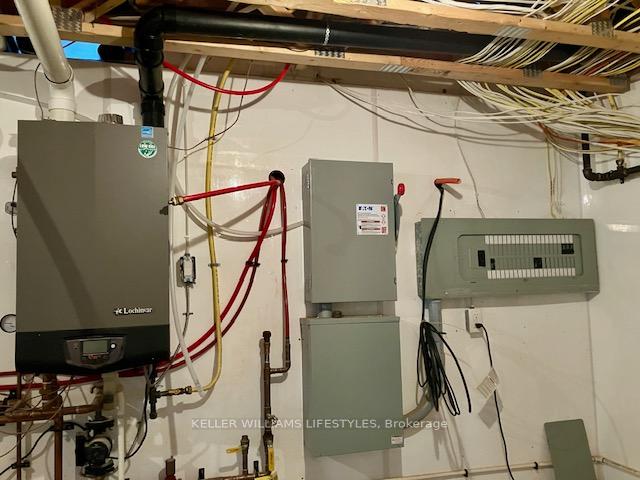
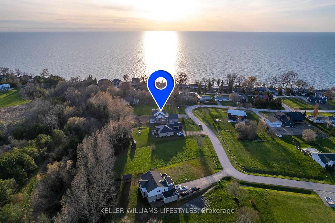
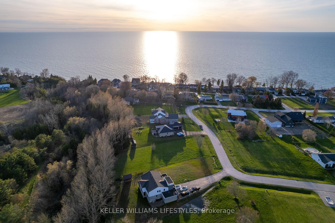
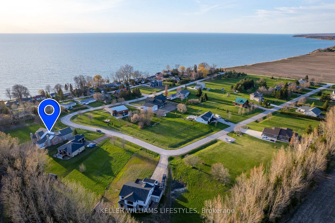
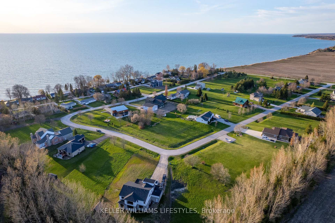
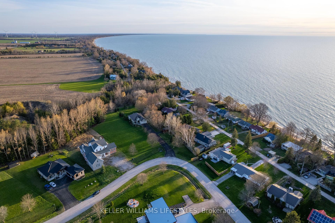
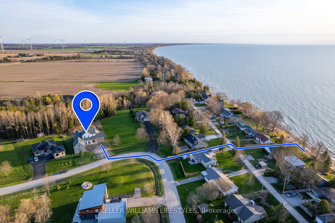
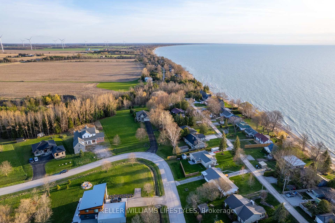
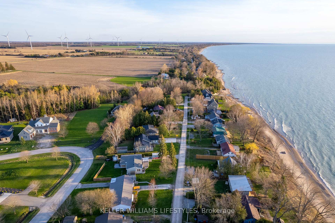
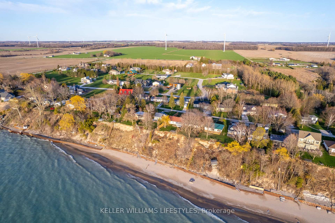
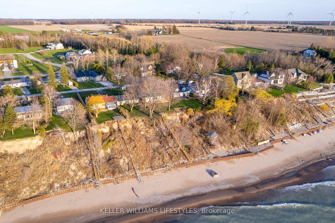
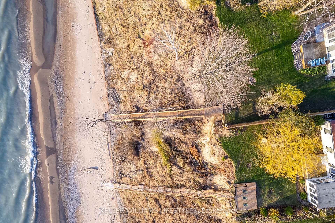
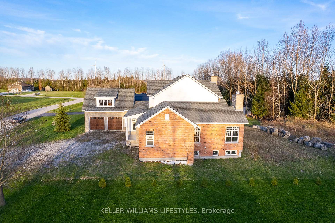
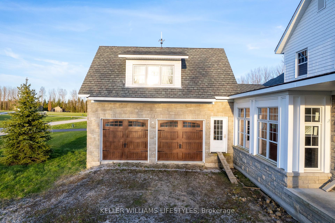




























































































| Attention Contractors, Builders and Airbnb Investors! This property is Under Power of Sale! Discover the possibilities of this 65% luxury/premium concrete (ICF) custom built house. This 2-story single family dwelling with double attached garage is situated in a private and quiet lakeside neighbourhood, steps to Lake Huron and located within a 10-minute drive to Grand Bend and Bayfield. The exterior is finished with reclaimed brick, stone and vinyl. This property provides 3 spacious floors and boasts over 4300 square feet of above grade living space and 2800 square feet in the lower level. The main floor offers an oversized Master bedroom, 2 sitting areas, dining room, kitchen, office, sunroom, laundry room and 2 bathrooms - located on the 2nd floor are 3 bedrooms, a nanny suite/den above garage and 2 full baths. The lower level is divided into 3 bedrooms, a theater room and a full bathroom. Other features include high ceilings, lower-level in-floor heating, ICF walls on 3 levels and 4 partially installed fireplaces on main floor. Trees at back of large lot. Property will be sold As Is. |
| Price | $799,999 |
| Taxes: | $0.00 |
| Assessment: | $774000 |
| Assessment Year: | 2024 |
| Address: | 71859 Sunridge Cres , Bluewater, N0M 1N0, Ontario |
| Lot Size: | 85.30 x 259.98 (Feet) |
| Acreage: | .50-1.99 |
| Directions/Cross Streets: | Bluewater Hwy 21 to Poplar Beach Road to Sunridge Crescent |
| Rooms: | 10 |
| Bedrooms: | 4 |
| Bedrooms +: | |
| Kitchens: | 1 |
| Family Room: | Y |
| Basement: | Full, Unfinished |
| Approximatly Age: | 6-15 |
| Property Type: | Detached |
| Style: | 2-Storey |
| Exterior: | Brick, Concrete |
| Garage Type: | Attached |
| Drive Parking Spaces: | 5 |
| Pool: | None |
| Approximatly Age: | 6-15 |
| Approximatly Square Footage: | 3500-5000 |
| Property Features: | Beach, Golf, Lake Access, Lake/Pond, Marina, School Bus Route |
| Fireplace/Stove: | N |
| Heat Source: | Other |
| Heat Type: | Other |
| Central Air Conditioning: | None |
| Central Vac: | N |
| Sewers: | Septic |
| Water: | Municipal |
| Utilities-Cable: | A |
| Utilities-Hydro: | A |
| Utilities-Gas: | A |
| Utilities-Telephone: | A |
$
%
Years
This calculator is for demonstration purposes only. Always consult a professional
financial advisor before making personal financial decisions.
| Although the information displayed is believed to be accurate, no warranties or representations are made of any kind. |
| KELLER WILLIAMS LIFESTYLES |
- Listing -1 of 0
|
|

Fizza Nasir
Sales Representative
Dir:
647-241-2804
Bus:
416-747-9777
Fax:
416-747-7135
| Book Showing | Email a Friend |
Jump To:
At a Glance:
| Type: | Freehold - Detached |
| Area: | Huron |
| Municipality: | Bluewater |
| Neighbourhood: | Dashwood |
| Style: | 2-Storey |
| Lot Size: | 85.30 x 259.98(Feet) |
| Approximate Age: | 6-15 |
| Tax: | $0 |
| Maintenance Fee: | $0 |
| Beds: | 4 |
| Baths: | 5 |
| Garage: | 0 |
| Fireplace: | N |
| Air Conditioning: | |
| Pool: | None |
Locatin Map:
Payment Calculator:

Listing added to your favorite list
Looking for resale homes?

By agreeing to Terms of Use, you will have ability to search up to 249920 listings and access to richer information than found on REALTOR.ca through my website.


